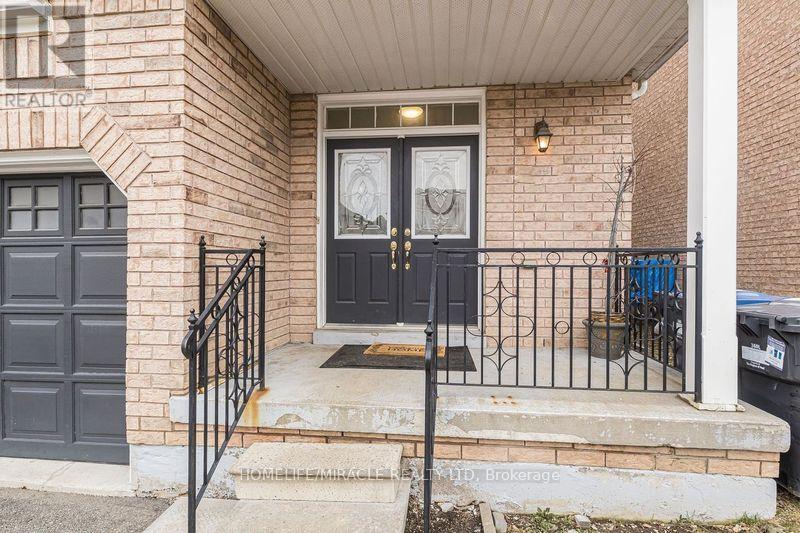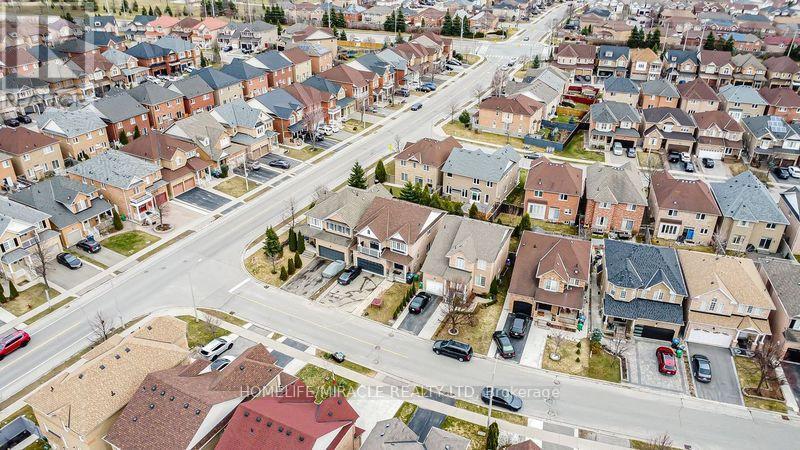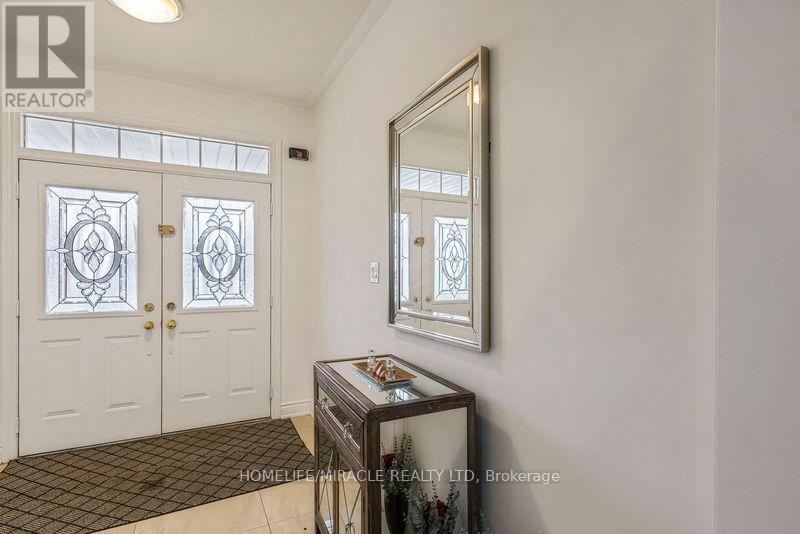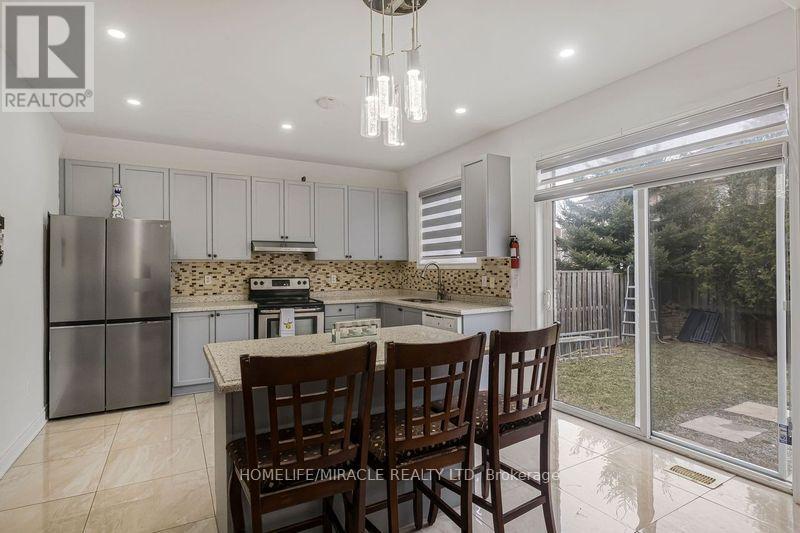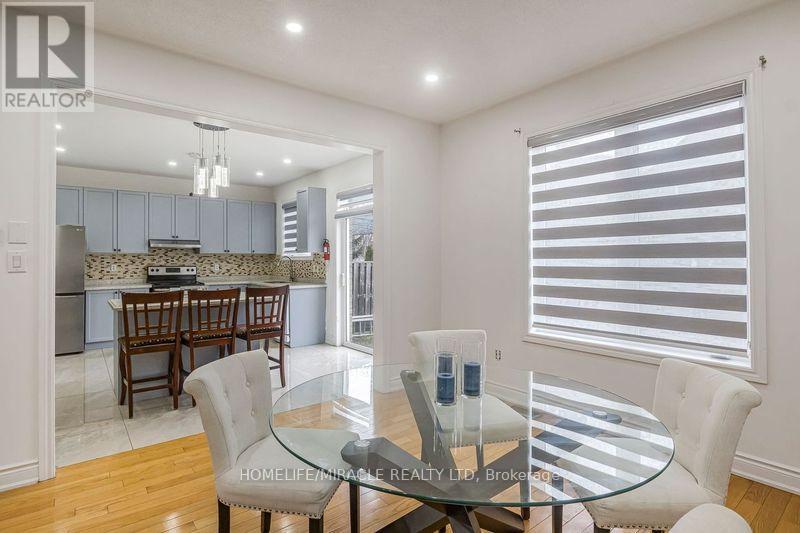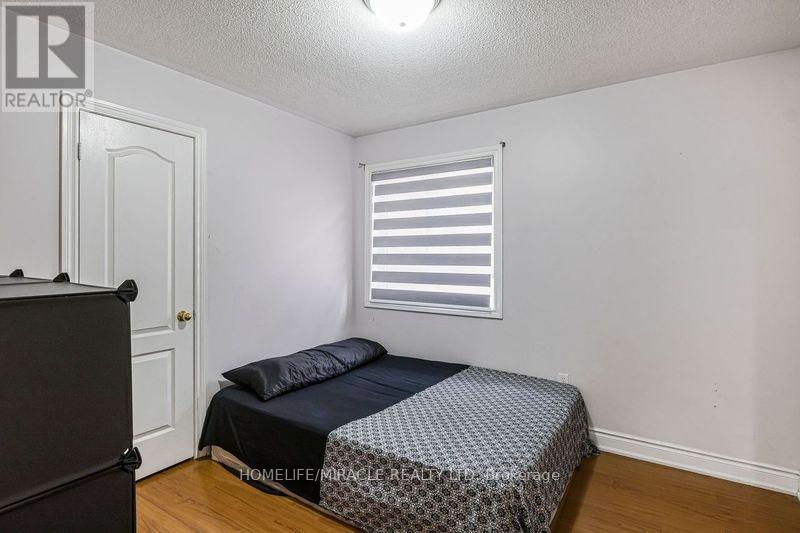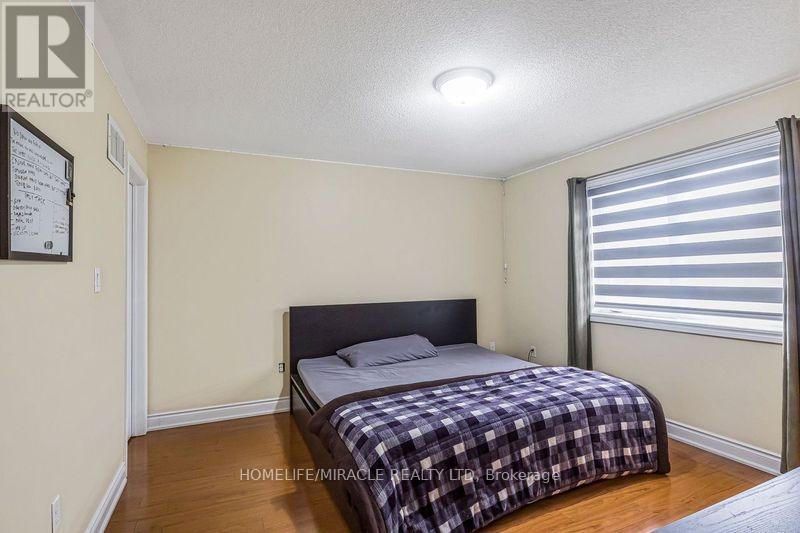4 Bedroom
4 Bathroom
2000 - 2500 sqft
Central Air Conditioning
Forced Air
$1,399,999
Beautiful Upgraded 4+1 bedroom, 4 bathroom house. Newly renovated, solid oak staircase. Main floor Laundry with garage entrance. This house features oak Cupboards with 9' ceilings and new kitchen counter tops. Spacious second floor family room with 10' ceiling and a gas fireplace and a walk-out balcony. It features a separate entrance for the basement and freshly painted. (id:50787)
Property Details
|
MLS® Number
|
W12121509 |
|
Property Type
|
Single Family |
|
Community Name
|
Northwest Sandalwood Parkway |
|
Features
|
Carpet Free |
|
Parking Space Total
|
6 |
Building
|
Bathroom Total
|
4 |
|
Bedrooms Above Ground
|
4 |
|
Bedrooms Total
|
4 |
|
Appliances
|
Dishwasher, Dryer, Stove, Washer, Window Coverings, Refrigerator |
|
Basement Features
|
Separate Entrance |
|
Basement Type
|
N/a |
|
Construction Style Attachment
|
Detached |
|
Cooling Type
|
Central Air Conditioning |
|
Exterior Finish
|
Aluminum Siding, Brick |
|
Flooring Type
|
Hardwood, Ceramic, Carpeted |
|
Foundation Type
|
Concrete |
|
Half Bath Total
|
1 |
|
Heating Fuel
|
Natural Gas |
|
Heating Type
|
Forced Air |
|
Stories Total
|
2 |
|
Size Interior
|
2000 - 2500 Sqft |
|
Type
|
House |
|
Utility Water
|
Municipal Water |
Parking
Land
|
Acreage
|
No |
|
Sewer
|
Sanitary Sewer |
|
Size Depth
|
93 Ft ,6 In |
|
Size Frontage
|
36 Ft ,1 In |
|
Size Irregular
|
36.1 X 93.5 Ft |
|
Size Total Text
|
36.1 X 93.5 Ft |
Rooms
| Level |
Type |
Length |
Width |
Dimensions |
|
Second Level |
Primary Bedroom |
3.96 m |
3.77 m |
3.96 m x 3.77 m |
|
Second Level |
Bedroom 2 |
3.47 m |
3.16 m |
3.47 m x 3.16 m |
|
Second Level |
Bedroom 3 |
3.04 m |
3.16 m |
3.04 m x 3.16 m |
|
Second Level |
Bedroom 4 |
3.65 m |
2.86 m |
3.65 m x 2.86 m |
|
Lower Level |
Bedroom |
|
|
Measurements not available |
|
Lower Level |
Kitchen |
|
|
Measurements not available |
|
Lower Level |
Recreational, Games Room |
|
|
Measurements not available |
|
Main Level |
Living Room |
7.55 m |
3.65 m |
7.55 m x 3.65 m |
|
Main Level |
Dining Room |
7.55 m |
3.65 m |
7.55 m x 3.65 m |
|
Main Level |
Kitchen |
4.75 m |
3.96 m |
4.75 m x 3.96 m |
|
Main Level |
Eating Area |
4.75 m |
3.96 m |
4.75 m x 3.96 m |
|
In Between |
Family Room |
4.57 m |
4.26 m |
4.57 m x 4.26 m |
Utilities
|
Cable
|
Installed |
|
Sewer
|
Installed |
https://www.realtor.ca/real-estate/28254197/4-chalkfarm-crescent-brampton-northwest-sandalwood-parkway-northwest-sandalwood-parkway




