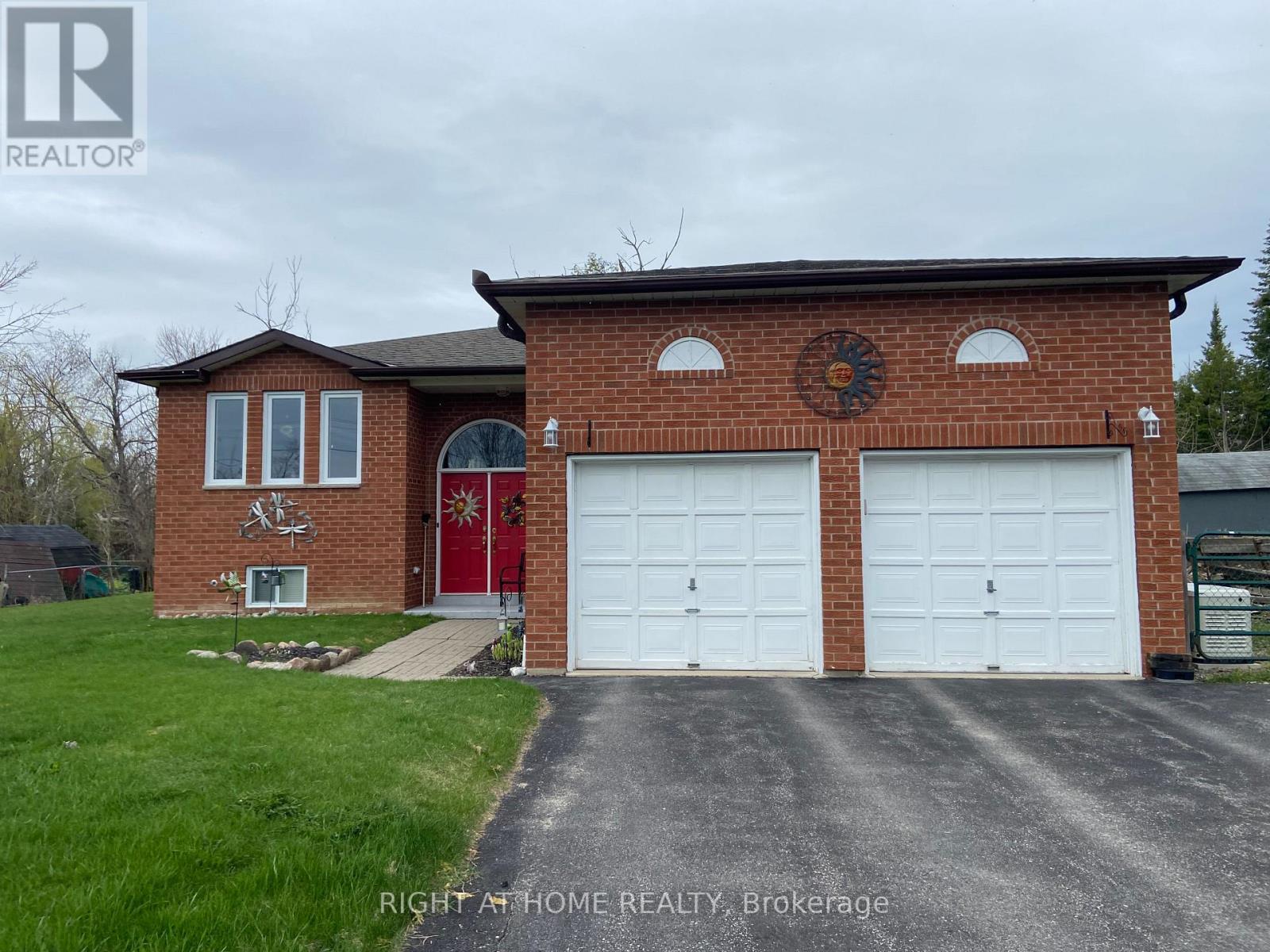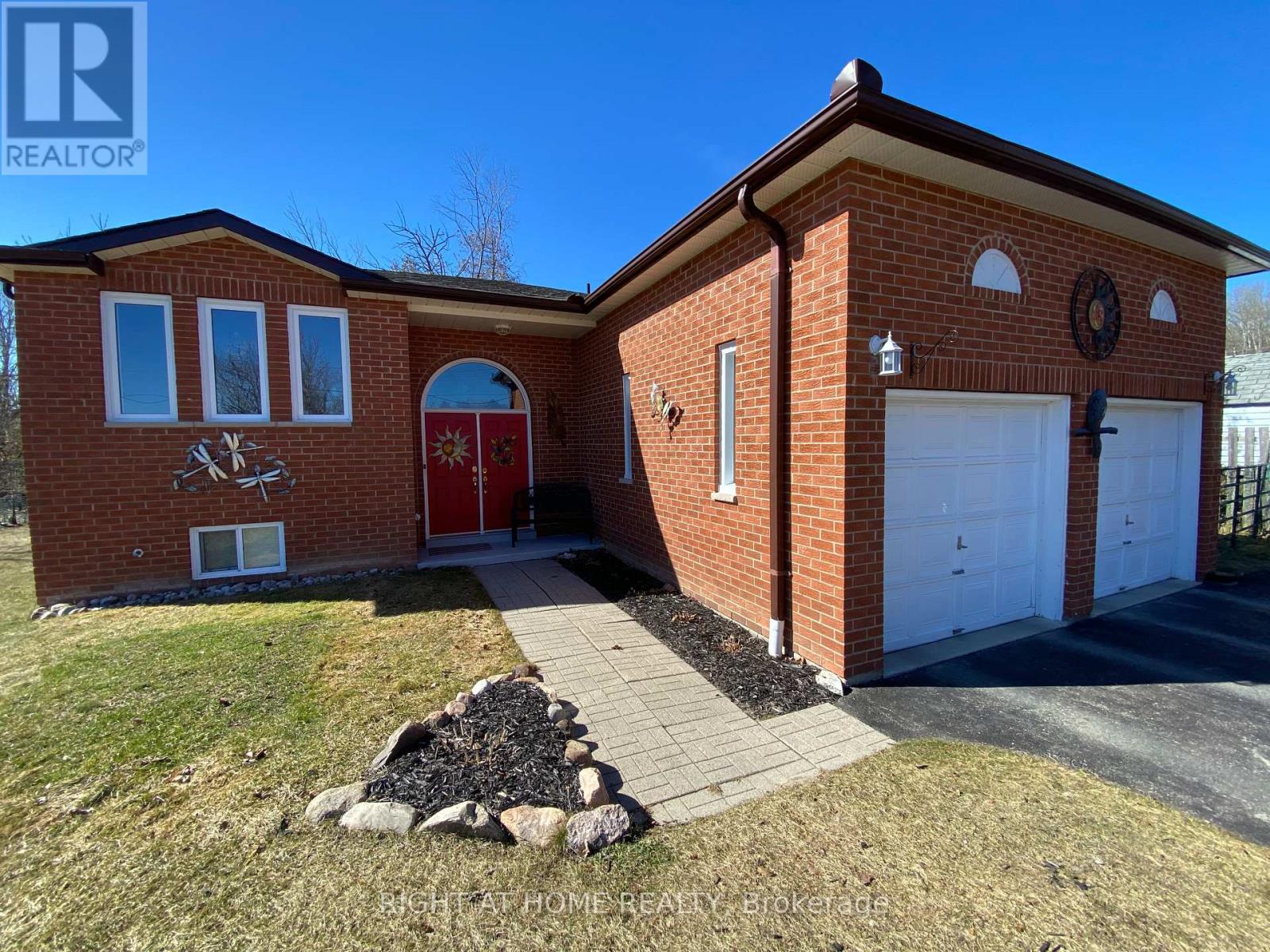3 Bedroom
3 Bathroom
1100 - 1500 sqft
Bungalow
Fireplace
Central Air Conditioning
Forced Air
$899,900
Full brick bungalow, in law potential. Living room with gas fireplace. Primary bedroom with 4 pc ensuite and large walk in closet. 10kw Generac back up generator. Extensive ceramics. 16' X 12' basement work shop. Large eat in main kitchen with walk out to deck with N/G for BBQ. Gated side yard with entry to garage.2 garage openers, inside entry to house. High efficiency gas furnace replaced new, March 2024. Windows done in 2013. Seller is downsizing and willing to leave some furniture. Great family neighbourhood, short walk to public waterfront on Lake Simcoe.15 minutes to Orillia and Barrie. (id:50787)
Property Details
|
MLS® Number
|
S12126400 |
|
Property Type
|
Single Family |
|
Community Name
|
Rural Oro-Medonte |
|
Parking Space Total
|
8 |
Building
|
Bathroom Total
|
3 |
|
Bedrooms Above Ground
|
3 |
|
Bedrooms Total
|
3 |
|
Age
|
31 To 50 Years |
|
Appliances
|
Water Heater, Water Softener, Garage Door Opener Remote(s), Dishwasher, Dryer, Garage Door Opener, Hood Fan, Stove, Washer, Refrigerator |
|
Architectural Style
|
Bungalow |
|
Basement Development
|
Partially Finished |
|
Basement Type
|
N/a (partially Finished) |
|
Construction Style Attachment
|
Detached |
|
Cooling Type
|
Central Air Conditioning |
|
Exterior Finish
|
Brick |
|
Fireplace Present
|
Yes |
|
Foundation Type
|
Block |
|
Heating Fuel
|
Natural Gas |
|
Heating Type
|
Forced Air |
|
Stories Total
|
1 |
|
Size Interior
|
1100 - 1500 Sqft |
|
Type
|
House |
|
Utility Water
|
Drilled Well |
Parking
Land
|
Acreage
|
No |
|
Sewer
|
Septic System |
|
Size Depth
|
175 Ft |
|
Size Frontage
|
89 Ft ,10 In |
|
Size Irregular
|
89.9 X 175 Ft |
|
Size Total Text
|
89.9 X 175 Ft|under 1/2 Acre |
Rooms
| Level |
Type |
Length |
Width |
Dimensions |
|
Basement |
Recreational, Games Room |
4.7 m |
4.3 m |
4.7 m x 4.3 m |
|
Basement |
Den |
3.6 m |
2.96 m |
3.6 m x 2.96 m |
|
Basement |
Other |
5.2 m |
4.2 m |
5.2 m x 4.2 m |
|
Basement |
Kitchen |
5.7 m |
3 m |
5.7 m x 3 m |
|
Main Level |
Primary Bedroom |
4.66 m |
3.52 m |
4.66 m x 3.52 m |
|
Main Level |
Bedroom |
3.54 m |
3.2 m |
3.54 m x 3.2 m |
|
Main Level |
Bedroom |
4.24 m |
2.6 m |
4.24 m x 2.6 m |
|
Main Level |
Kitchen |
5.55 m |
3.4 m |
5.55 m x 3.4 m |
|
Main Level |
Living Room |
4.75 m |
3.17 m |
4.75 m x 3.17 m |
|
Main Level |
Dining Room |
7.03 m |
3.43 m |
7.03 m x 3.43 m |
|
Main Level |
Laundry Room |
2.12 m |
1.86 m |
2.12 m x 1.86 m |
Utilities
https://www.realtor.ca/real-estate/28265015/4-campbell-avenue-oro-medonte-rural-oro-medonte

















