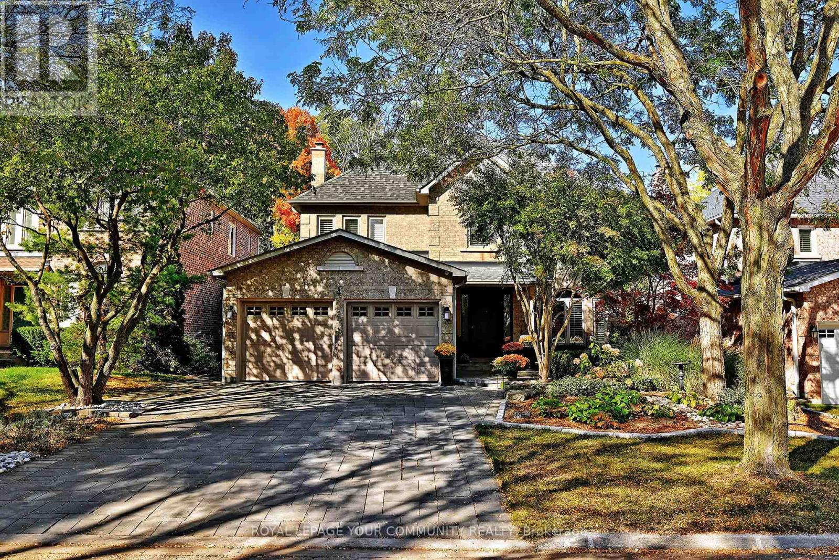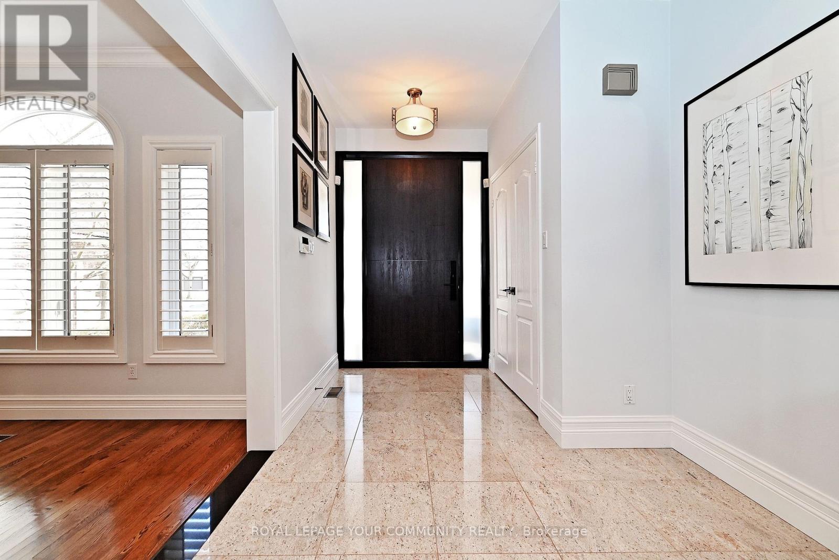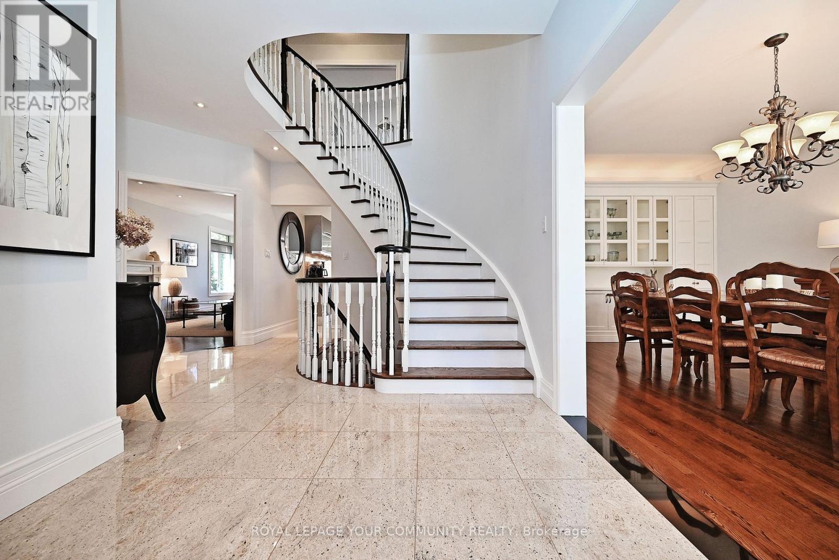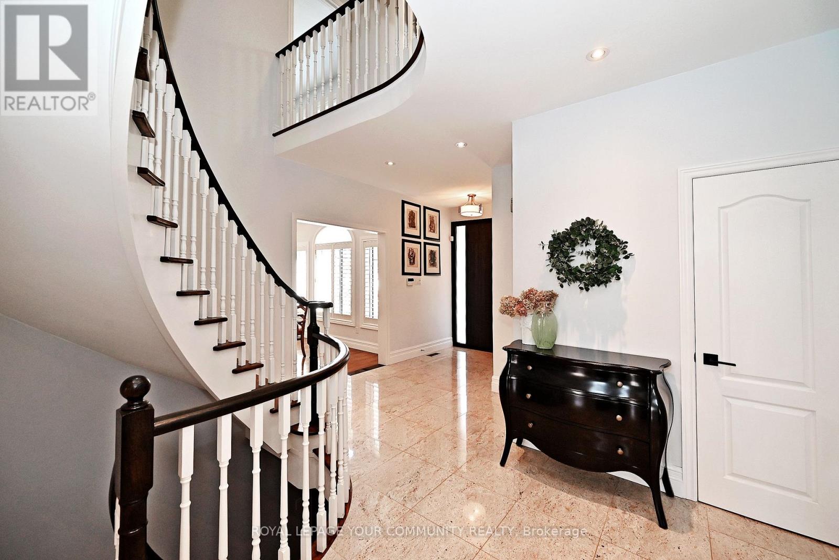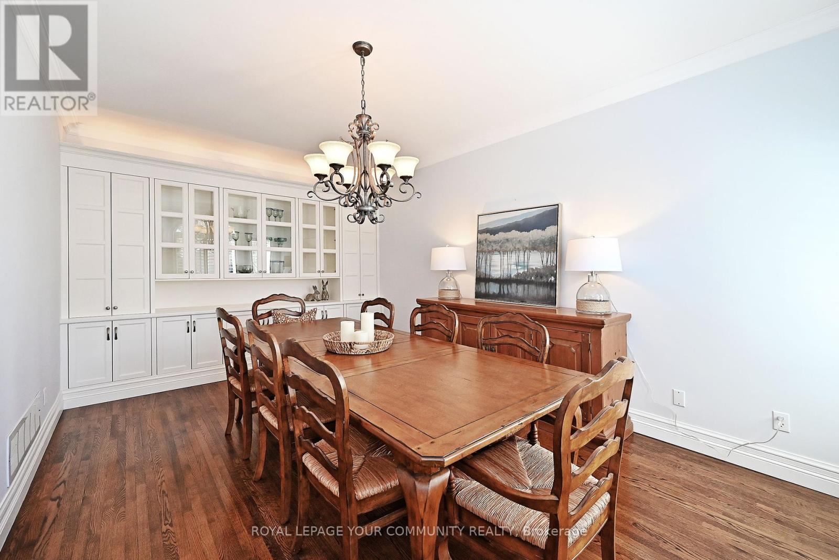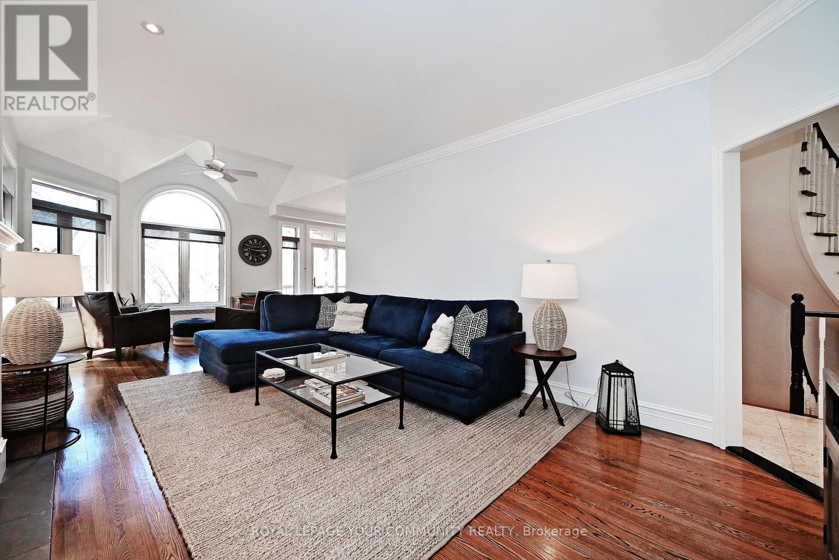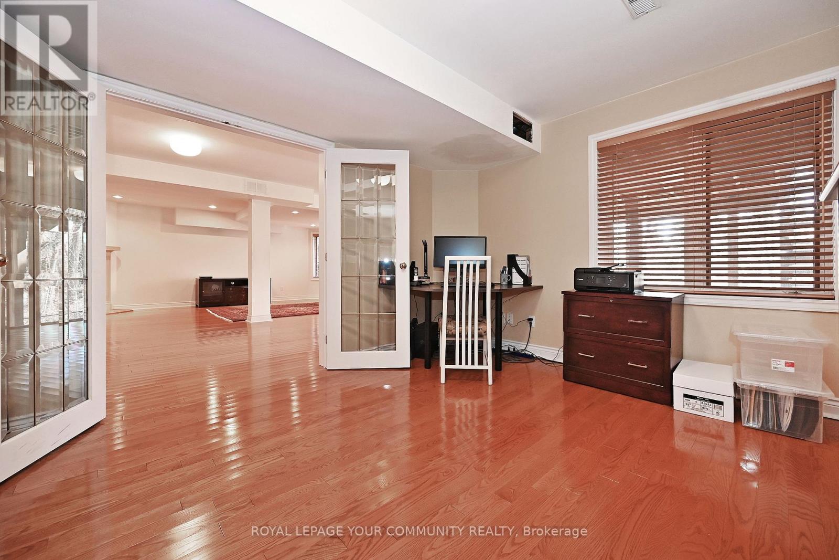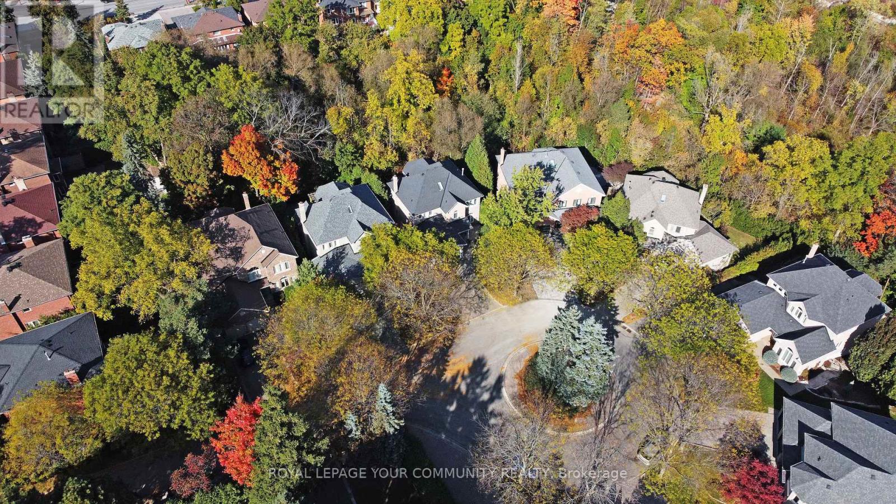5 Bedroom
4 Bathroom
2500 - 3000 sqft
Fireplace
Central Air Conditioning
Heat Pump
$2,250,000
Welcome To 4 Camgreen Court, A Well-Appointed and Spacious Residence Nestled on a Desired Ravine Lot Within a Coveted and Serene Cul-De-Sac, In The Prestigious South Richvale Community. Offering Approximately 3,700 Square Feet of Refined Finished Living Space, This Meticulously Maintained 4+1 Bedroom Home Showcases True Pride Of Ownership and a Lifestyle Of Comfort, Elegance and Tranquility. Backed By Breathtaking Natural Views, This Home Is Surrounded By Landscaped Grounds and a Peaceful Backyard Oasis, Where Mature Trees and The Sounds Of Nature Create a Serene Retreat. Inside, The Quality Features Throughout Include: Smooth Ceilings, Upper Hallway Skylight Allowing Natural Light To Flow In, Hardwood Flooring, Crown Moulding, Pot Lighting and Ample Storage. The Renovated Gourmet Kitchen Also Has a Coffee Bar Station-'Pantry,' Ideal For Morning Routines or Entertaining. Thoughtfully Designed Custom Wall-To-Wall Cabinetry Enhances The Den, Formal Dining Room (With Upper Lighting) and The Fourth Bedroom, Providing Both Function, Storage and Flair. The Finished Walk-Out Lower Level Basement With Oversized Sliding Door, Expands Your Living Options, Whether For Hosting Guests, Relaxing With Family, Fitness Area or Possible Live- In Nanny Quarters. Located In a Private Enclave Renowned For Its Upscale Homes, This Property Offers Easy Access To Top-Rated Schools, Community Centres, Parks, Places of Worship, and Premier Golf Courses. Commuters Will Appreciate The Convenience of Nearby Highways 7 And 407, As Well As GO Transit and Local Bus Routes. A Rare Opportunity To Live In One Of Richmond Hills Most Exclusive Neighborhoods. **A True Pleasure To Show With Confidence.** (id:50787)
Property Details
|
MLS® Number
|
N12158108 |
|
Property Type
|
Single Family |
|
Community Name
|
South Richvale |
|
Amenities Near By
|
Place Of Worship, Schools |
|
Features
|
Cul-de-sac, Wooded Area, Ravine, Conservation/green Belt, Carpet Free |
|
Parking Space Total
|
6 |
|
Structure
|
Deck |
Building
|
Bathroom Total
|
4 |
|
Bedrooms Above Ground
|
4 |
|
Bedrooms Below Ground
|
1 |
|
Bedrooms Total
|
5 |
|
Appliances
|
Water Heater, Dishwasher, Dryer, Garage Door Opener, Microwave, Stove, Water Heater - Tankless, Washer, Window Coverings, Refrigerator |
|
Basement Development
|
Finished |
|
Basement Features
|
Walk Out |
|
Basement Type
|
N/a (finished) |
|
Construction Style Attachment
|
Detached |
|
Cooling Type
|
Central Air Conditioning |
|
Exterior Finish
|
Brick |
|
Fireplace Present
|
Yes |
|
Fireplace Total
|
2 |
|
Flooring Type
|
Hardwood, Tile |
|
Foundation Type
|
Unknown |
|
Half Bath Total
|
1 |
|
Heating Fuel
|
Natural Gas |
|
Heating Type
|
Heat Pump |
|
Stories Total
|
2 |
|
Size Interior
|
2500 - 3000 Sqft |
|
Type
|
House |
|
Utility Water
|
Municipal Water |
Parking
Land
|
Acreage
|
No |
|
Land Amenities
|
Place Of Worship, Schools |
|
Sewer
|
Sanitary Sewer |
|
Size Depth
|
121 Ft ,6 In |
|
Size Frontage
|
50 Ft |
|
Size Irregular
|
50 X 121.5 Ft ; 124.80ft-long Side;back Rearlot 50.16ft |
|
Size Total Text
|
50 X 121.5 Ft ; 124.80ft-long Side;back Rearlot 50.16ft |
Rooms
| Level |
Type |
Length |
Width |
Dimensions |
|
Second Level |
Bedroom 3 |
3.6 m |
3.28 m |
3.6 m x 3.28 m |
|
Second Level |
Bedroom 4 |
3.7 m |
3.28 m |
3.7 m x 3.28 m |
|
Second Level |
Primary Bedroom |
5.8 m |
4.47 m |
5.8 m x 4.47 m |
|
Second Level |
Bedroom 2 |
3.48 m |
3.59 m |
3.48 m x 3.59 m |
|
Lower Level |
Recreational, Games Room |
7.1 m |
6.9 m |
7.1 m x 6.9 m |
|
Lower Level |
Bedroom |
4.1 m |
3.42 m |
4.1 m x 3.42 m |
|
Main Level |
Foyer |
2.65 m |
2.4 m |
2.65 m x 2.4 m |
|
Main Level |
Dining Room |
4.84 m |
3.42 m |
4.84 m x 3.42 m |
|
Main Level |
Kitchen |
3.9 m |
3.2 m |
3.9 m x 3.2 m |
|
Main Level |
Eating Area |
4.5 m |
3.13 m |
4.5 m x 3.13 m |
|
Main Level |
Family Room |
5.2 m |
3.56 m |
5.2 m x 3.56 m |
|
Main Level |
Sitting Room |
3.1 m |
3.56 m |
3.1 m x 3.56 m |
|
Main Level |
Den |
3.41 m |
3.75 m |
3.41 m x 3.75 m |
|
Main Level |
Laundry Room |
2.53 m |
2.87 m |
2.53 m x 2.87 m |
https://www.realtor.ca/real-estate/28334106/4-camgreen-court-richmond-hill-south-richvale-south-richvale

