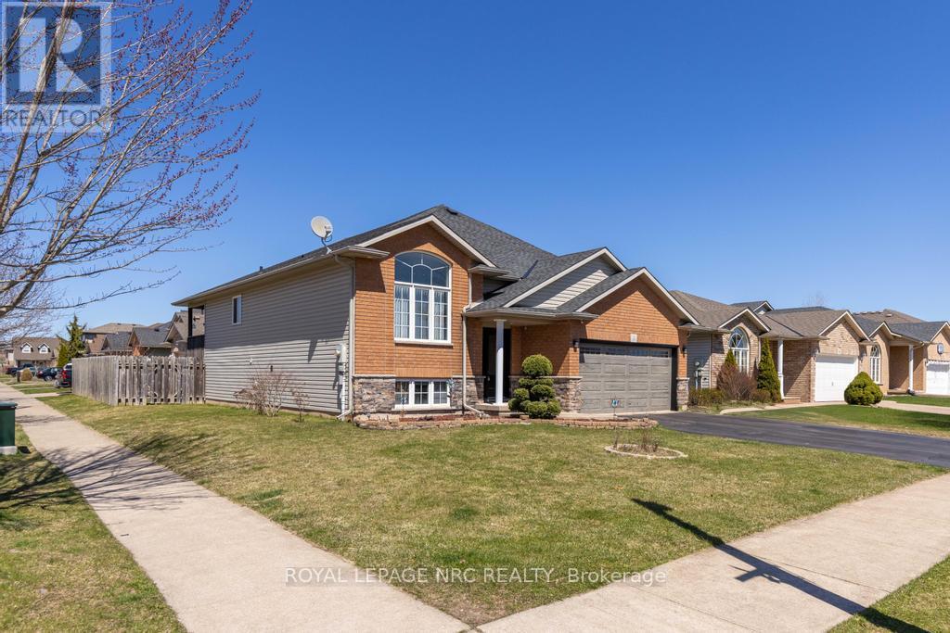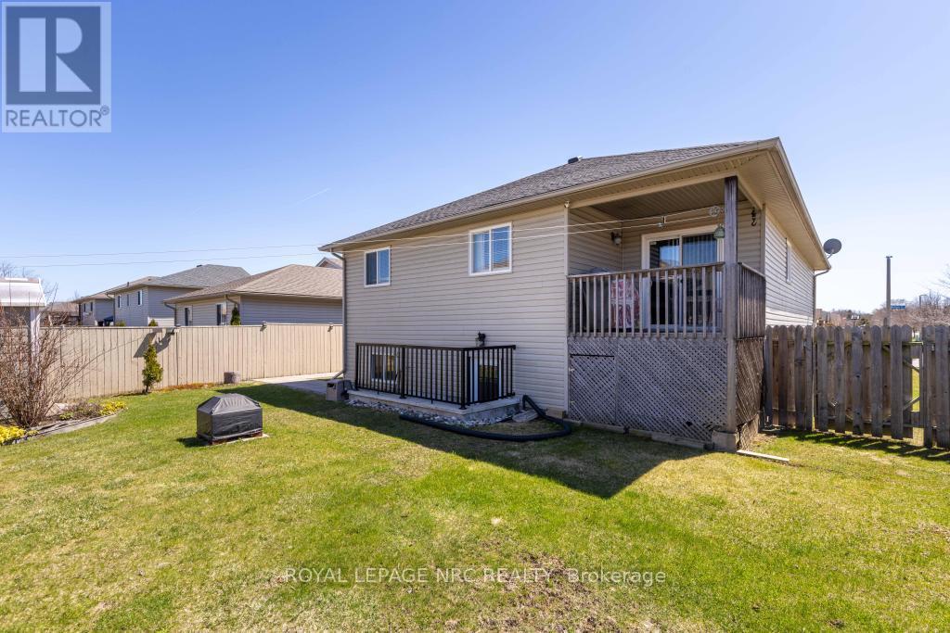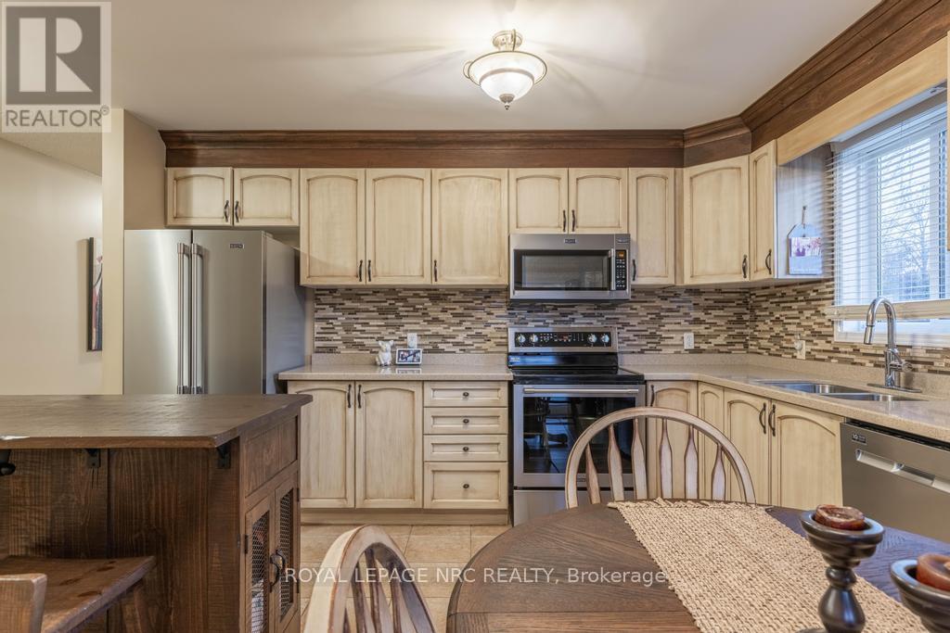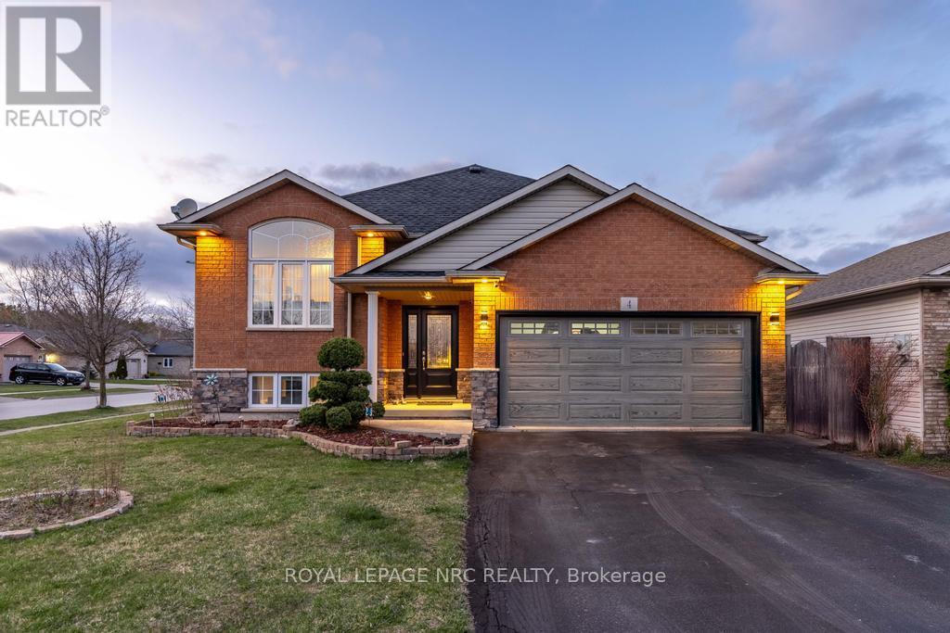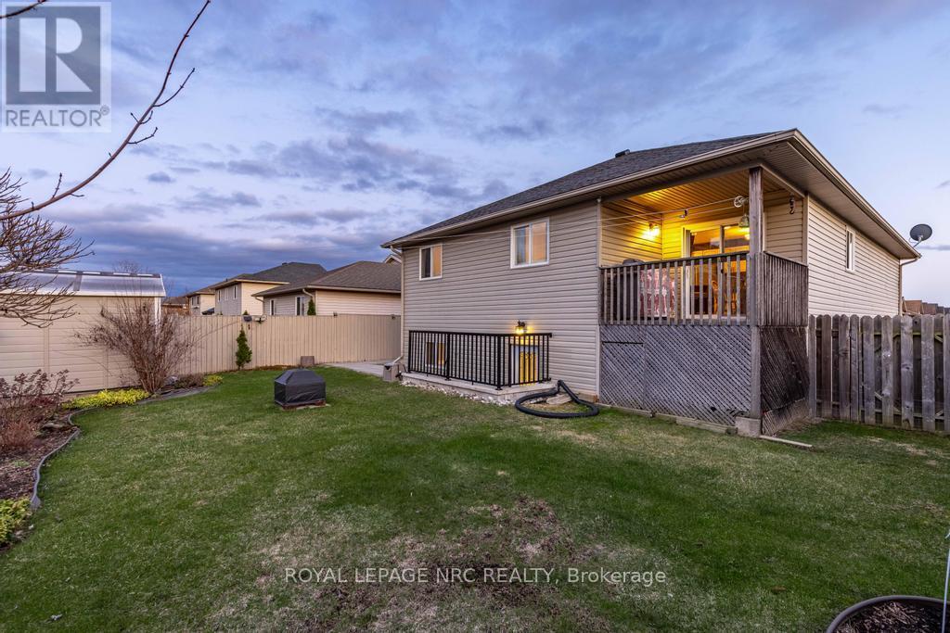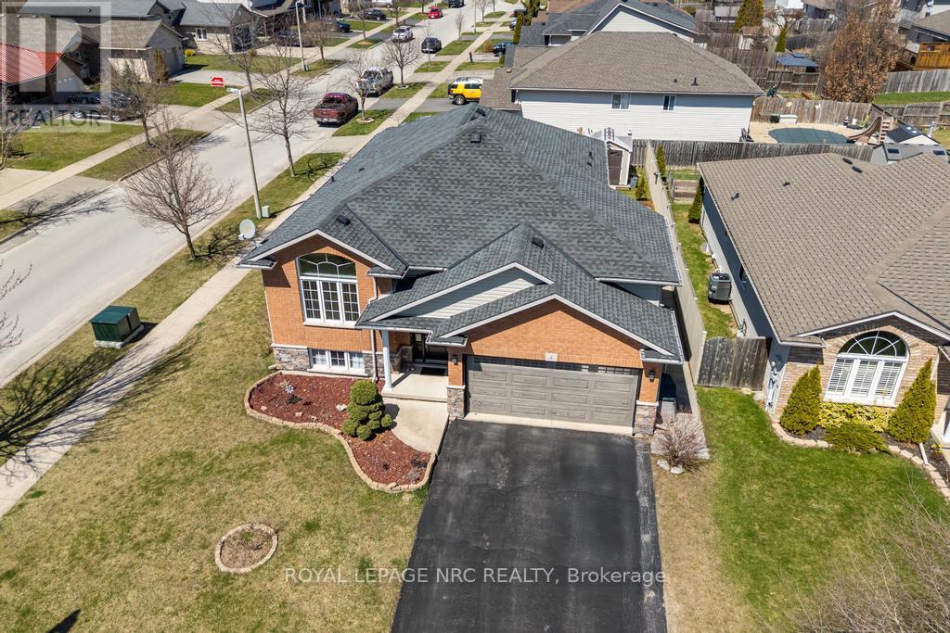5 Bedroom
2 Bathroom
1100 - 1500 sqft
Raised Bungalow
Fireplace
Central Air Conditioning
Forced Air
$915,000
This is a home with heart, and you'll feel it from the moment you arrive! 4 Autumn Crescent is a raised bungalow that sits proudly on a landscaped corner lot in a quiet pocket of Welland, with a layout and features that offer flexibility for families, multigenerational living, or income potential. Step inside the main foyer and head up into a bright, welcoming living space. The open-concept living and dining area feels open yet cozy, with natural light pouring in. Just around the corner, the eat-in kitchen is thoughtfully designed with stainless steel appliances, a pantry with sliding organizers, loads of cabinetry, and space for a breakfast nook or dining table. From here, step through sliding doors to the raised deck that overlooks the fully fenced backyard, which is a peaceful, private spot with green space to play, garden beds to dig into, and a tidy shed to keep everything in order. Also on the main floor are three comfortable bedrooms and a crisp, bright 4-piece bath. Downstairs, a separate entrance opens up in-law suite potential or an opportunity to take over the city-approved, legally permitted AirBnB setup for an instant income opportunity. Renovated in 2020, the lower level is modern and carefully curated, featuring a full kitchen with chic cabinetry, white tile backsplash, and stainless steel appliances. The space also includes a rec room with an electric fireplace, two generously-sized bedrooms, a stylish 4-piece bathroom, and a laundry room. As an added bonus, there's a surprising amount of storage throughout the home with coat closets at both entries, full closets in every bedroom, and additional space in the tall double garage with upper-level shelving. Lovingly maintained, full of thoughtful details, and tucked into a quiet, family-friendly neighbourhood near parks, golf courses, and everyday essentials, this is the kind of place that feels easy to settle into and hard to leave. Notes: AC (2019), Roof (2018), Furnace (2017) (id:50787)
Property Details
|
MLS® Number
|
X12096002 |
|
Property Type
|
Single Family |
|
Community Name
|
770 - West Welland |
|
Amenities Near By
|
Schools, Park |
|
Equipment Type
|
Water Heater - Tankless |
|
Features
|
Carpet Free, In-law Suite |
|
Parking Space Total
|
6 |
|
Rental Equipment Type
|
Water Heater - Tankless |
|
Structure
|
Shed |
Building
|
Bathroom Total
|
2 |
|
Bedrooms Above Ground
|
3 |
|
Bedrooms Below Ground
|
2 |
|
Bedrooms Total
|
5 |
|
Age
|
16 To 30 Years |
|
Amenities
|
Fireplace(s) |
|
Appliances
|
Garage Door Opener Remote(s), Dishwasher, Dryer, Stove, Washer, Window Coverings, Refrigerator |
|
Architectural Style
|
Raised Bungalow |
|
Basement Development
|
Finished |
|
Basement Type
|
Full (finished) |
|
Construction Style Attachment
|
Detached |
|
Cooling Type
|
Central Air Conditioning |
|
Exterior Finish
|
Brick, Stone |
|
Fireplace Present
|
Yes |
|
Fireplace Total
|
1 |
|
Foundation Type
|
Poured Concrete |
|
Heating Fuel
|
Natural Gas |
|
Heating Type
|
Forced Air |
|
Stories Total
|
1 |
|
Size Interior
|
1100 - 1500 Sqft |
|
Type
|
House |
|
Utility Water
|
Municipal Water |
Parking
Land
|
Acreage
|
No |
|
Fence Type
|
Fully Fenced |
|
Land Amenities
|
Schools, Park |
|
Sewer
|
Sanitary Sewer |
|
Size Depth
|
112 Ft ,2 In |
|
Size Frontage
|
67 Ft ,6 In |
|
Size Irregular
|
67.5 X 112.2 Ft |
|
Size Total Text
|
67.5 X 112.2 Ft |
|
Zoning Description
|
Rl1 |
Rooms
| Level |
Type |
Length |
Width |
Dimensions |
|
Basement |
Bedroom 4 |
4.65 m |
3.51 m |
4.65 m x 3.51 m |
|
Basement |
Bedroom 5 |
4.04 m |
3 m |
4.04 m x 3 m |
|
Basement |
Bathroom |
3.3 m |
2.41 m |
3.3 m x 2.41 m |
|
Basement |
Laundry Room |
3.23 m |
2.97 m |
3.23 m x 2.97 m |
|
Basement |
Recreational, Games Room |
5.03 m |
3.48 m |
5.03 m x 3.48 m |
|
Basement |
Kitchen |
3.43 m |
3.02 m |
3.43 m x 3.02 m |
|
Main Level |
Foyer |
2.11 m |
1.5 m |
2.11 m x 1.5 m |
|
Main Level |
Living Room |
4.39 m |
3.58 m |
4.39 m x 3.58 m |
|
Main Level |
Dining Room |
3.58 m |
2.41 m |
3.58 m x 2.41 m |
|
Main Level |
Kitchen |
5.03 m |
4.95 m |
5.03 m x 4.95 m |
|
Main Level |
Bedroom |
3.68 m |
3.63 m |
3.68 m x 3.63 m |
|
Main Level |
Bedroom 2 |
3.33 m |
2.9 m |
3.33 m x 2.9 m |
|
Main Level |
Bedroom 3 |
3.2 m |
2.72 m |
3.2 m x 2.72 m |
|
Main Level |
Bathroom |
2.46 m |
1.42 m |
2.46 m x 1.42 m |
https://www.realtor.ca/real-estate/28196811/4-autumn-crescent-welland-770-west-welland-770-west-welland


