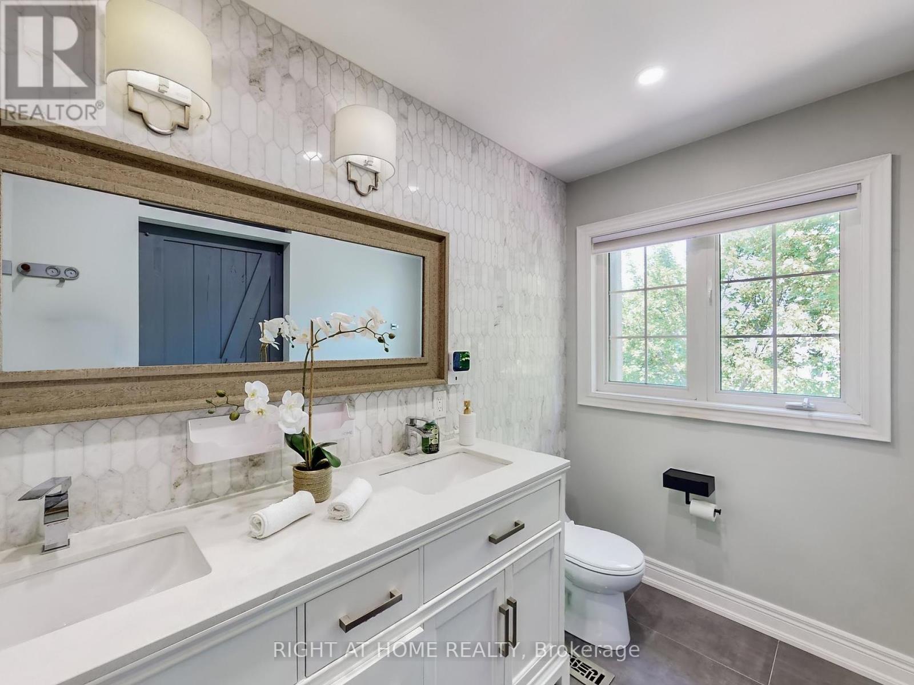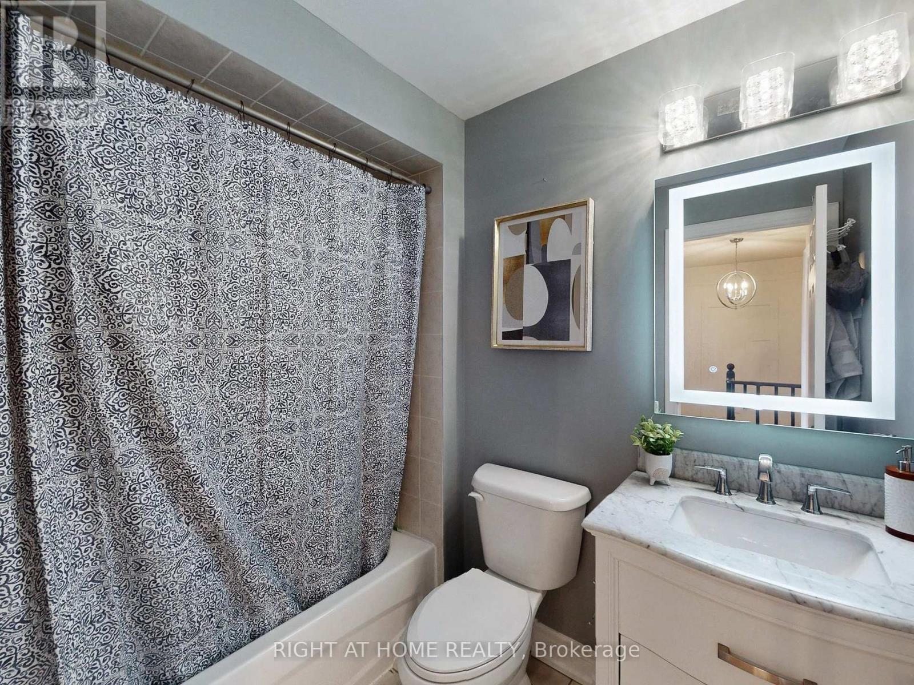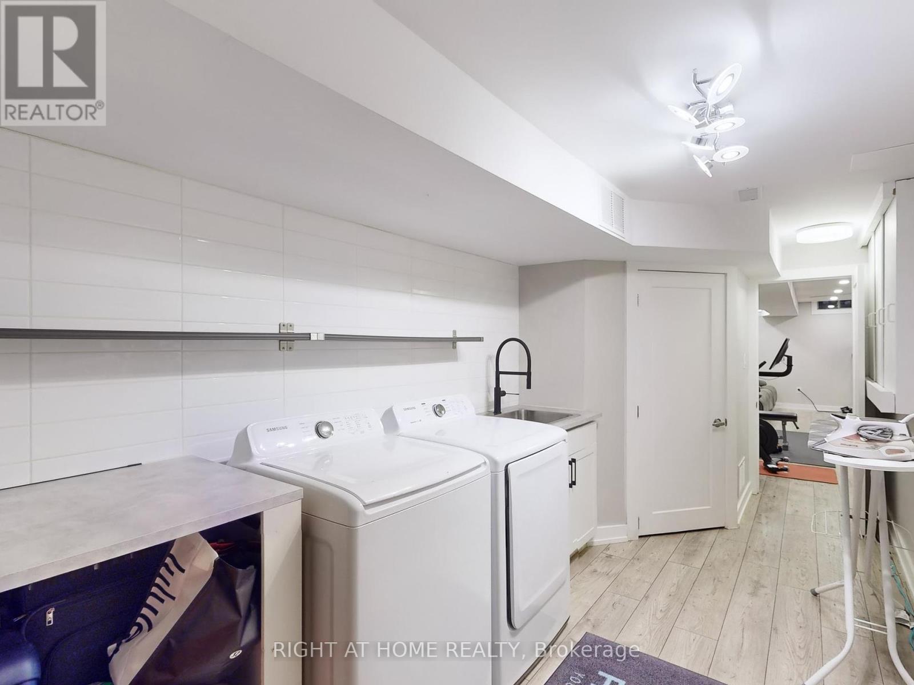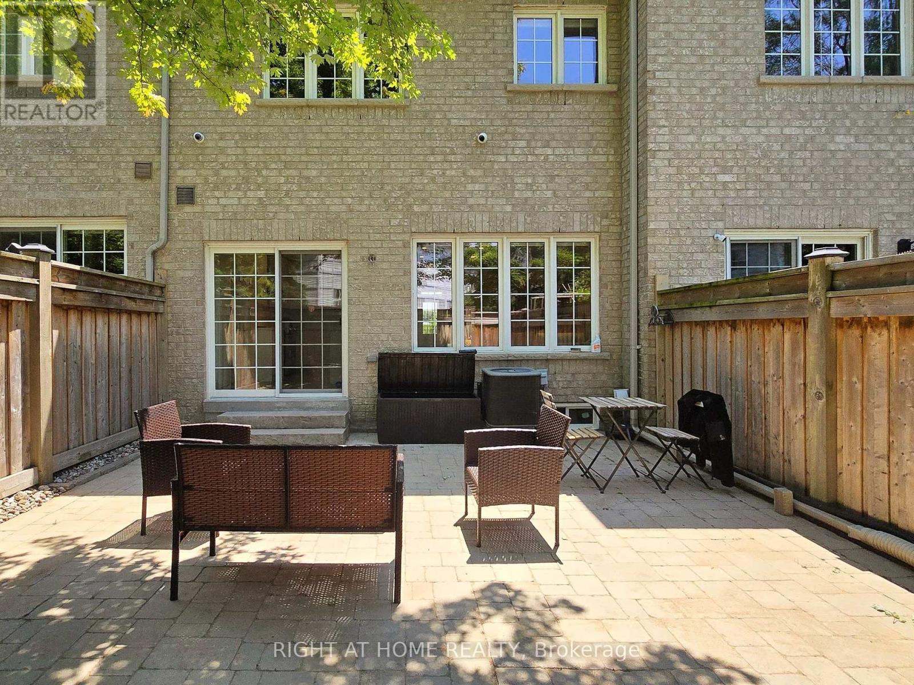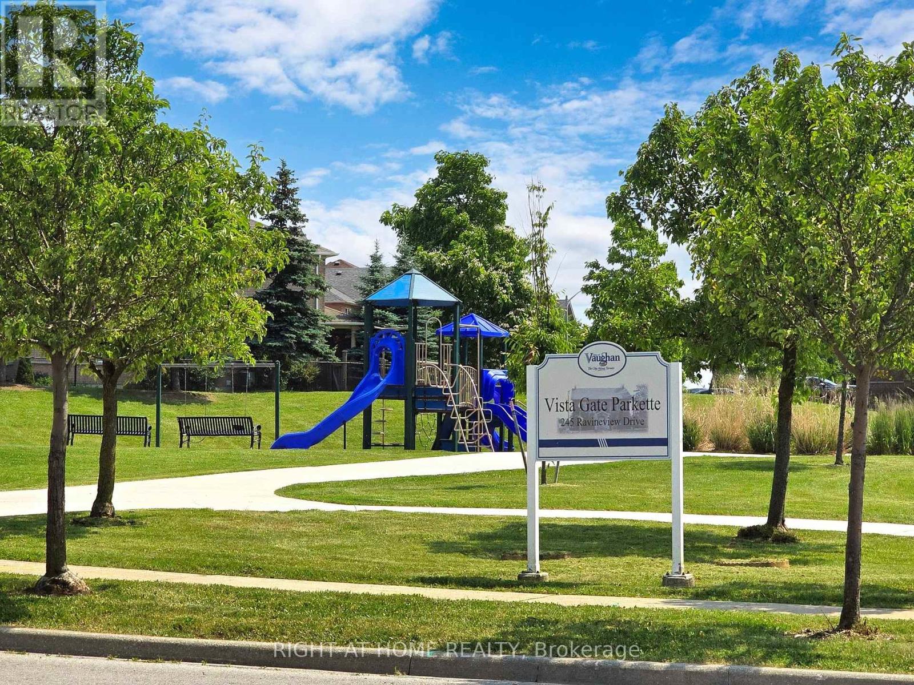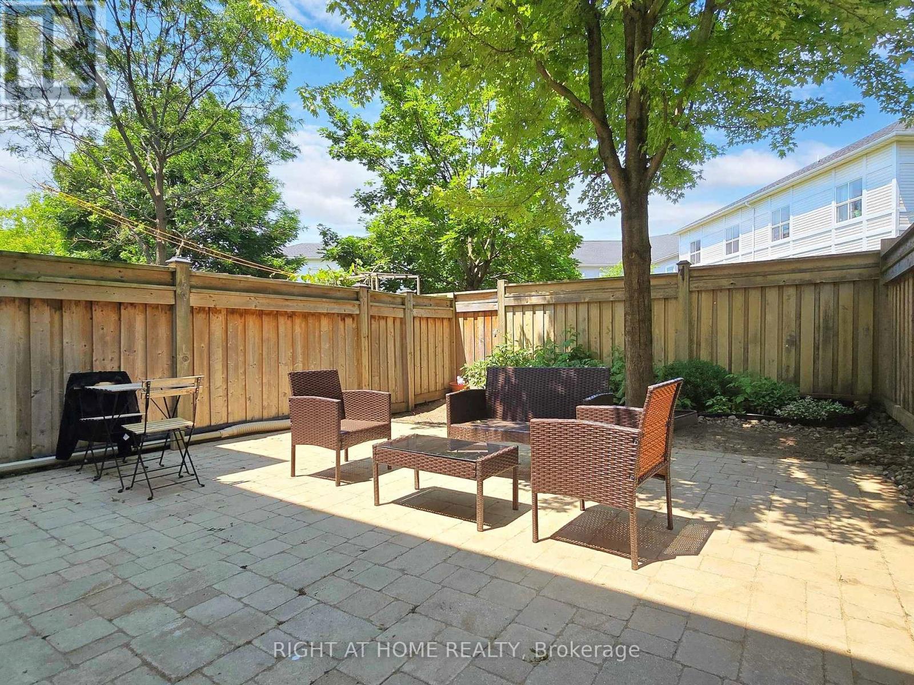4 - 320 Ravineview Drive Vaughan, Ontario L6A 4H1
$999,999
Experience luxury living at its finest in this pristine townhouse, nestled on a secluded street within a highly sought-after community. As you enter, you are welcomed by a bright and spacious layout, adorned with exquisite, top-of-the-line finishes throughout.The main floor features a chef's dream kitchen with stainless steel appliances and a captivating open-concept design, seamlessly flowing into the living and dining areas. Large windows illuminate the space with natural light, creating a warm and inviting ambiance.Upstairs, the bedrooms continue the theme of elegance and comfort, with each room benefiting from ample natural light. The bathrooms are tastefully finished with premium fixtures, adding a touch of sophistication.The luxuriously finished basement offers additional space for relaxation or entertainment, perfectly complementing the home's layout.Outside, the backyard transforms into a tranquil oasis with lush green surroundings, perfect for unwinding or hosting gatherings. Enjoy unobstructed views of serene green space, ensuring privacy with no rear neighbours.Thoughtfully designed to maximize space, the home features a contemporary style with timeless appeal. Pot lights, trendy barn doors, tasteful accent wainscoting, large baseboards, and elegant finishes enhance its charm from top to bottom. **** EXTRAS **** This property is just minutes away from schools, parks, Maple GO Station, walking trails, Vaughan Hospital, and more. A must-see property! (id:50787)
Property Details
| MLS® Number | N8457384 |
| Property Type | Single Family |
| Community Name | Maple |
| Parking Space Total | 2 |
Building
| Bathroom Total | 4 |
| Bedrooms Above Ground | 3 |
| Bedrooms Total | 3 |
| Appliances | Dishwasher, Dryer, Refrigerator, Stove, Washer, Window Coverings |
| Basement Development | Finished |
| Basement Type | N/a (finished) |
| Construction Style Attachment | Attached |
| Cooling Type | Central Air Conditioning |
| Exterior Finish | Brick |
| Foundation Type | Concrete |
| Heating Fuel | Natural Gas |
| Heating Type | Forced Air |
| Stories Total | 2 |
| Type | Row / Townhouse |
| Utility Water | Municipal Water |
Parking
| Garage |
Land
| Acreage | No |
| Sewer | Sanitary Sewer |
| Size Irregular | 19.69 X 92.63 Ft |
| Size Total Text | 19.69 X 92.63 Ft |
Rooms
| Level | Type | Length | Width | Dimensions |
|---|---|---|---|---|
| Second Level | Kitchen | 4.6 m | 2.5 m | 4.6 m x 2.5 m |
| Second Level | Primary Bedroom | 5.21 m | 3.68 m | 5.21 m x 3.68 m |
| Second Level | Bedroom 2 | 3.69 m | 2.86 m | 3.69 m x 2.86 m |
| Second Level | Bedroom 3 | 3.69 m | 2.49 m | 3.69 m x 2.49 m |
| Lower Level | Recreational, Games Room | 5.39 m | 6.4 m | 5.39 m x 6.4 m |
| Main Level | Foyer | 5.66 m | 2.35 m | 5.66 m x 2.35 m |
| Main Level | Living Room | 3.62 m | 9 m | 3.62 m x 9 m |
| Main Level | Dining Room | 2.34 m | 2.13 m | 2.34 m x 2.13 m |
https://www.realtor.ca/real-estate/27064658/4-320-ravineview-drive-vaughan-maple


















