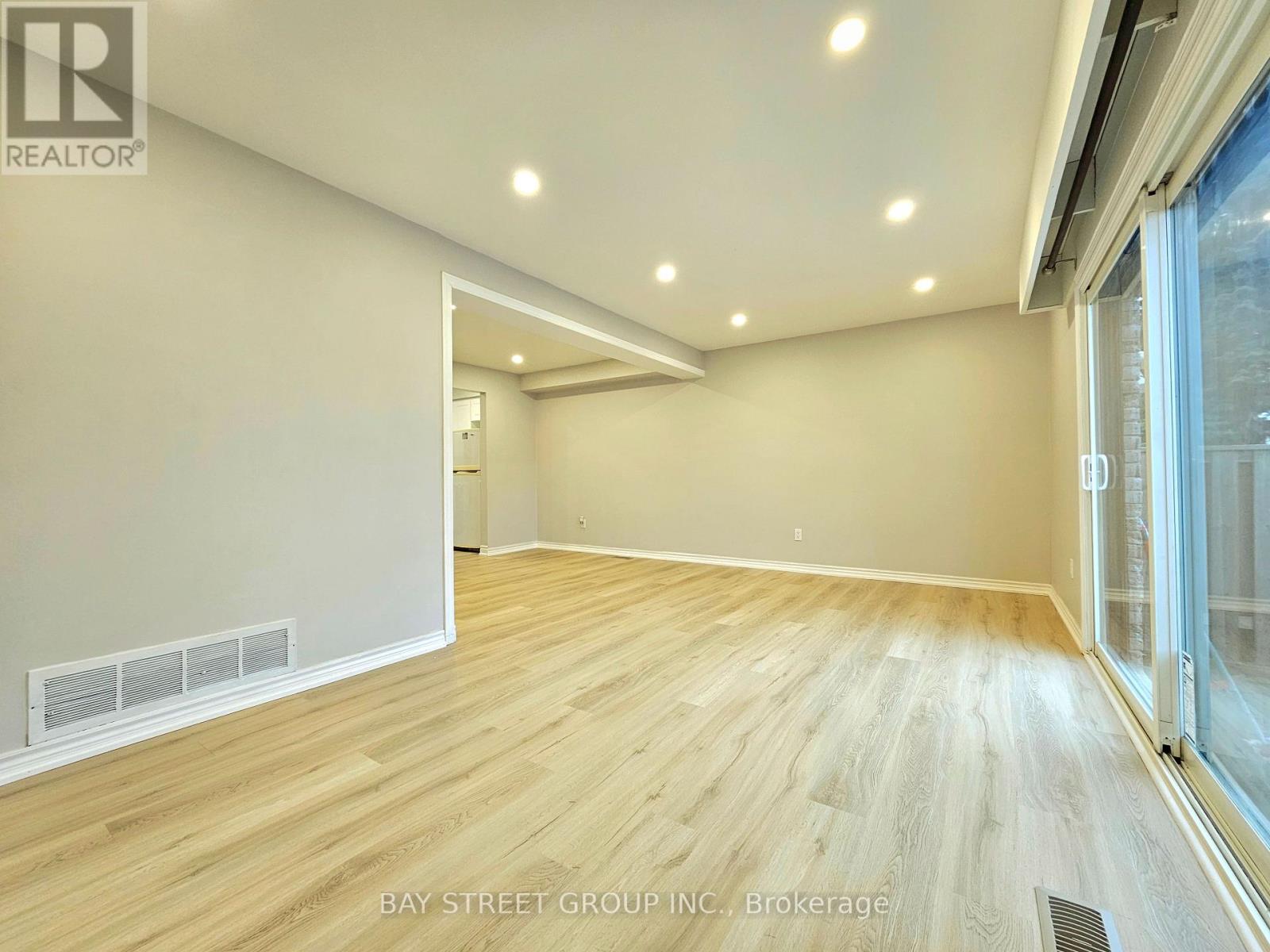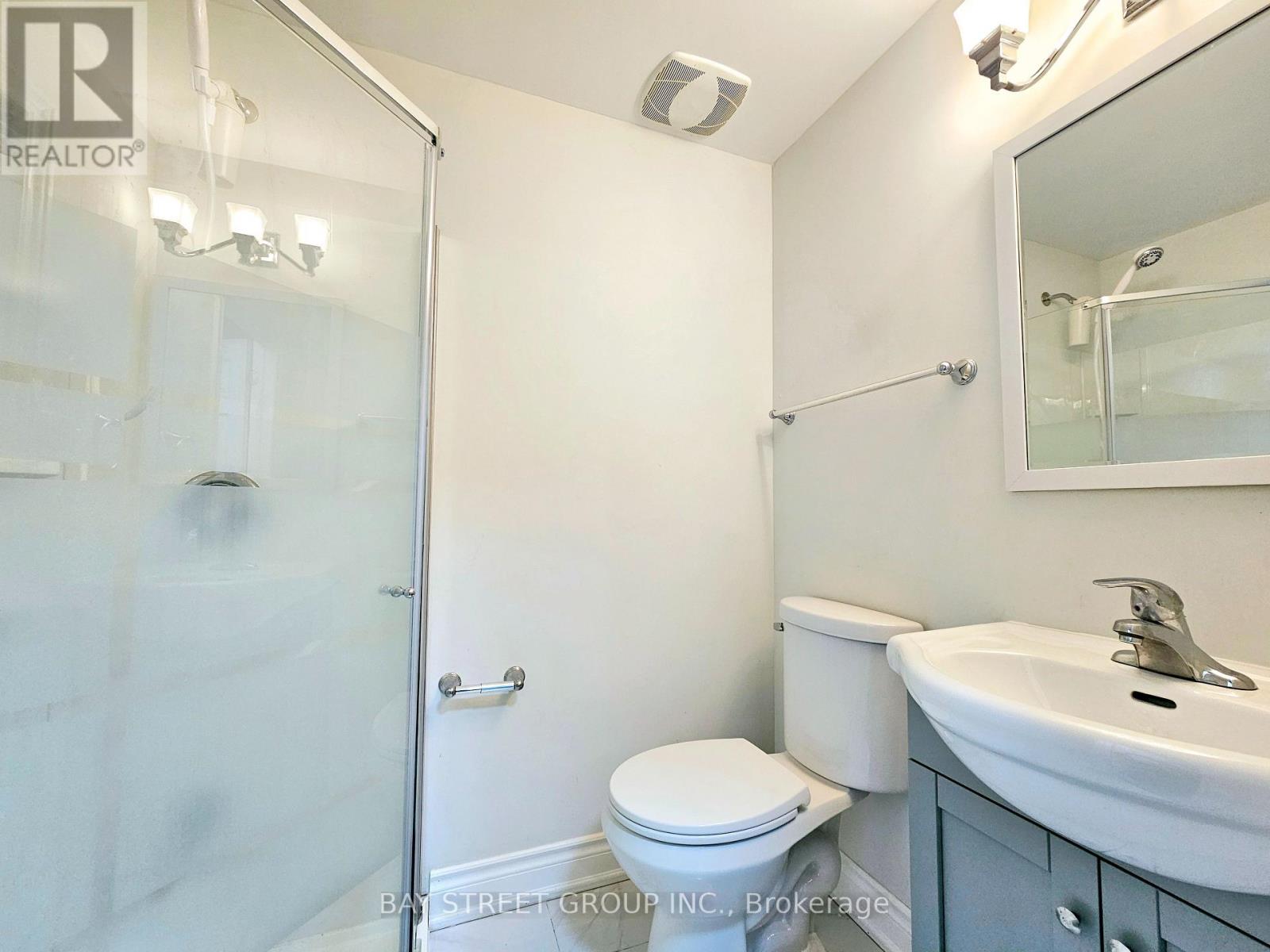3 Bedroom
2 Bathroom
1200 - 1399 sqft
Central Air Conditioning
Forced Air
$3,150 Monthly
A must-see, top-quality townhouse in the beautiful and peaceful Meadowvale neighbourhood! Offering approximately 1,400 sq. ft. of living space, this stunning renovated home features 3 bedrooms and 2 full bathrooms. The seller has invested $10,000 in upgrades, including fresh paint throughout, new laminate flooring on the main level, and stylish pot lightsmaking this home perfect for families or first-time home buyers! The spacious dining area overlooks the bright living room, which opens to a fully fenced backyard ideal for relaxation and entertaining. The professionally finished basement adds valuable living space, featuring a generous recreation room, a 3-piece bathroom, and a separate laundry area. Enjoy low maintenance fees and the convenience of two parking spots in a well-managed complex offering fantastic amenities, including a swimming pool, community room, and a park for kids. Conveniently located just steps from parks, schools, the GO Station, shopping plazas, Highway 401, and more. This isnt just a house its a place to create lasting memories! (id:50787)
Property Details
|
MLS® Number
|
W12122423 |
|
Property Type
|
Single Family |
|
Community Name
|
Meadowvale |
|
Amenities Near By
|
Park, Public Transit, Schools |
|
Community Features
|
Pet Restrictions, Community Centre |
|
Features
|
Carpet Free |
|
Parking Space Total
|
2 |
|
Structure
|
Playground |
Building
|
Bathroom Total
|
2 |
|
Bedrooms Above Ground
|
3 |
|
Bedrooms Total
|
3 |
|
Amenities
|
Party Room, Visitor Parking |
|
Appliances
|
Dishwasher, Dryer, Microwave, Stove, Washer, Window Coverings, Refrigerator |
|
Basement Development
|
Finished |
|
Basement Type
|
N/a (finished) |
|
Cooling Type
|
Central Air Conditioning |
|
Exterior Finish
|
Brick, Vinyl Siding |
|
Flooring Type
|
Laminate |
|
Heating Fuel
|
Natural Gas |
|
Heating Type
|
Forced Air |
|
Stories Total
|
2 |
|
Size Interior
|
1200 - 1399 Sqft |
|
Type
|
Row / Townhouse |
Parking
Land
|
Acreage
|
No |
|
Fence Type
|
Fenced Yard |
|
Land Amenities
|
Park, Public Transit, Schools |
Rooms
| Level |
Type |
Length |
Width |
Dimensions |
|
Second Level |
Primary Bedroom |
5.1 m |
3.2 m |
5.1 m x 3.2 m |
|
Second Level |
Bedroom 2 |
3.4 m |
2.87 m |
3.4 m x 2.87 m |
|
Second Level |
Bedroom 3 |
2.87 m |
2.75 m |
2.87 m x 2.75 m |
|
Basement |
Recreational, Games Room |
5.2 m |
6.3 m |
5.2 m x 6.3 m |
|
Main Level |
Kitchen |
3.87 m |
3.09 m |
3.87 m x 3.09 m |
|
Main Level |
Living Room |
5.79 m |
3.2 m |
5.79 m x 3.2 m |
|
Main Level |
Dining Room |
4.67 m |
2.59 m |
4.67 m x 2.59 m |
https://www.realtor.ca/real-estate/28256221/4-2779-gananoque-drive-mississauga-meadowvale-meadowvale

















