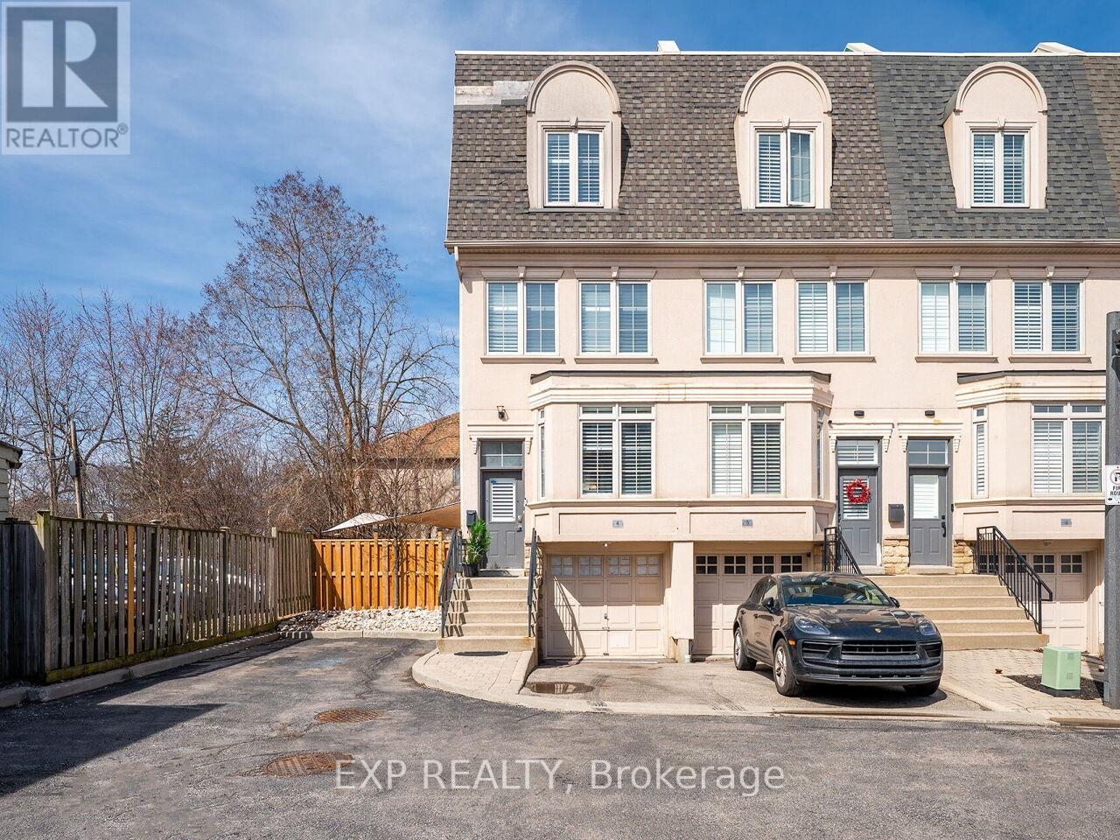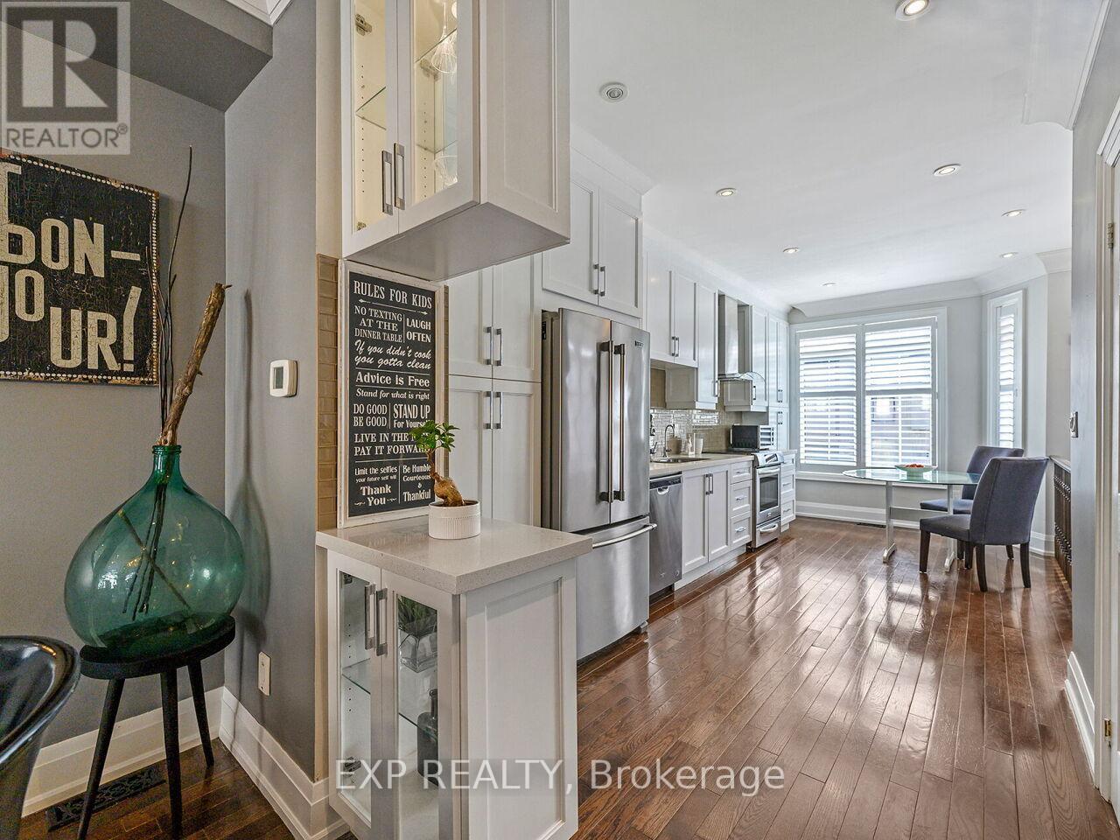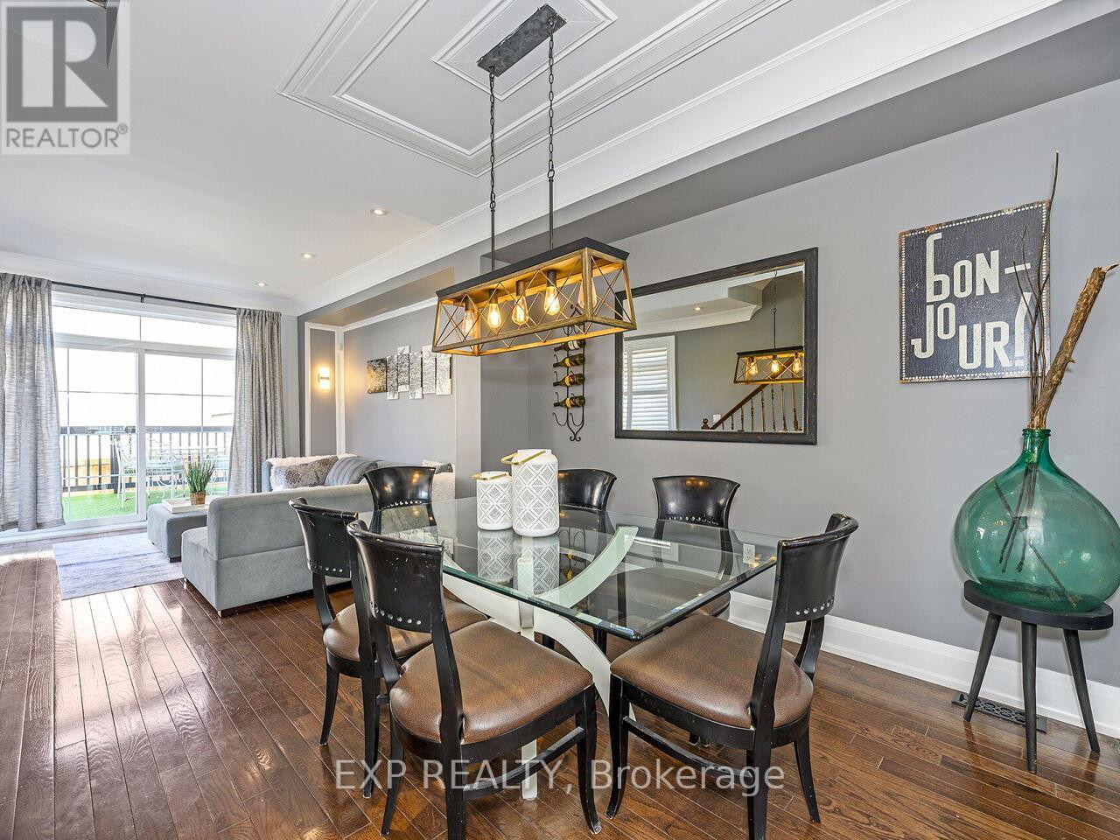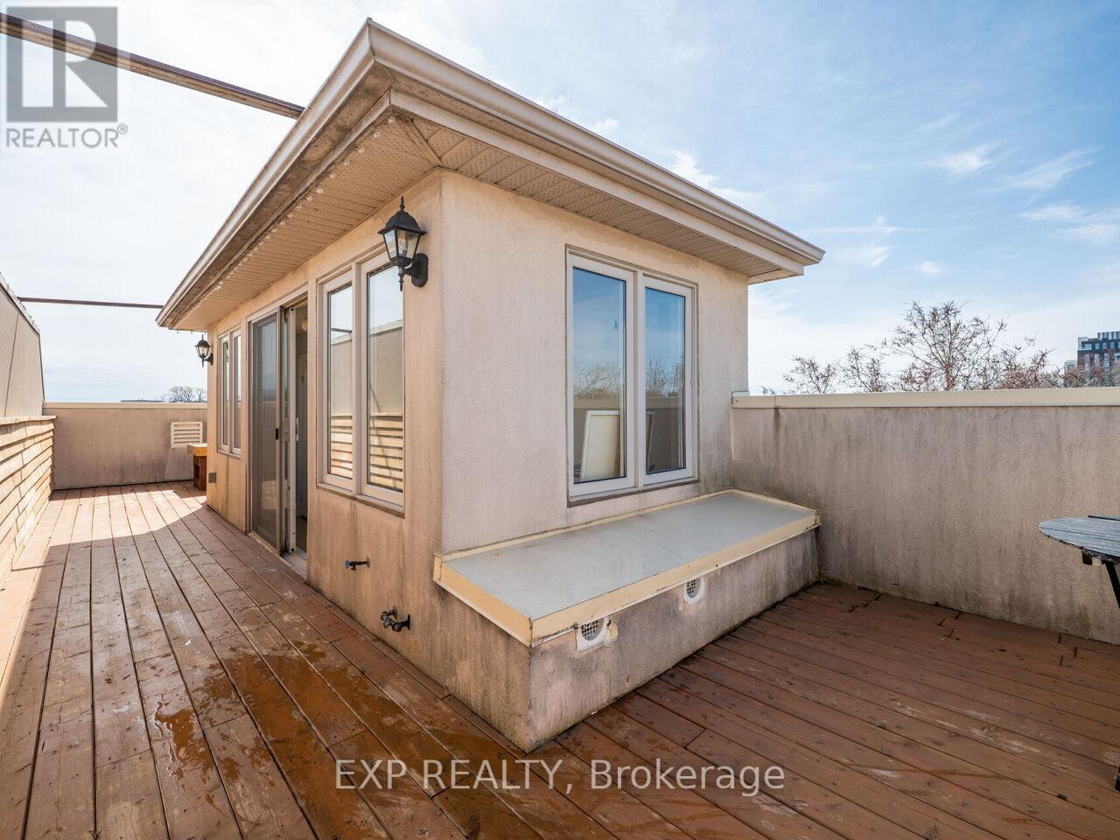3 Bedroom
3 Bathroom
2000 - 2500 sqft
Central Air Conditioning
Forced Air
$1,379,000Maintenance, Parcel of Tied Land
$232 Monthly
Opportunity knocks in one of Oakville's most coveted communities. This oversized end-unit executive townhome is ideal for investors, renovators, or buyers looking for value in a luxury lakeside neighbourhood. Set on a rare, oversized corner lot with a private side yard, this home also features a 2-car tandem garage, private driveway (parking for 3 vehicles), and your own private in-suite elevator servicing all levels including the spectacular wrap-around rooftop terrace with panoramic lake and village views. This home offers versatile living space and is now an exceptional value for buyers looking to invest in a premium location. Just steps to the lake, Bronte Marina, parks, boardwalk, shops, cafés and top restaurants the lifestyle here is second to none. Inside, the home offers a bright, open-concept main floor with 9-ft ceilings, large windows, hardwood flooring, and walkout access to the deck and yard. The kitchen, bathrooms, and finishes present a great opportunity for personalization and improvement. The second level features two large bedrooms with walk-in closets and a shared 4-pc bath. The private third-floor primary retreat includes a 14-ft walk-in closet and 5-pc ensuite with soaker tub and glass shower. This is your chance to buy into Bronte Village at a smart price and customize to your tastes, a rare combination of square footage, layout, location, and upside potential. With a tandem garage, there is ample parking for 3 vehicles. Private road maintenance fee: $232/month. (id:50787)
Property Details
|
MLS® Number
|
W12117769 |
|
Property Type
|
Single Family |
|
Community Name
|
1001 - BR Bronte |
|
Amenities Near By
|
Marina, Public Transit, Park |
|
Equipment Type
|
Water Heater |
|
Parking Space Total
|
3 |
|
Rental Equipment Type
|
Water Heater |
Building
|
Bathroom Total
|
3 |
|
Bedrooms Above Ground
|
3 |
|
Bedrooms Total
|
3 |
|
Age
|
16 To 30 Years |
|
Appliances
|
Water Heater, Dryer, Garage Door Opener, Stove, Washer, Refrigerator |
|
Basement Development
|
Finished |
|
Basement Type
|
Full (finished) |
|
Construction Style Attachment
|
Attached |
|
Cooling Type
|
Central Air Conditioning |
|
Exterior Finish
|
Stucco, Stone |
|
Flooring Type
|
Hardwood, Tile |
|
Foundation Type
|
Poured Concrete |
|
Heating Fuel
|
Natural Gas |
|
Heating Type
|
Forced Air |
|
Stories Total
|
3 |
|
Size Interior
|
2000 - 2500 Sqft |
|
Type
|
Row / Townhouse |
|
Utility Water
|
Municipal Water |
Parking
Land
|
Acreage
|
No |
|
Land Amenities
|
Marina, Public Transit, Park |
|
Sewer
|
Sanitary Sewer |
|
Size Depth
|
74 Ft ,3 In |
|
Size Frontage
|
29 Ft |
|
Size Irregular
|
29 X 74.3 Ft |
|
Size Total Text
|
29 X 74.3 Ft|under 1/2 Acre |
|
Surface Water
|
Lake/pond |
|
Zoning Description
|
Res |
Rooms
| Level |
Type |
Length |
Width |
Dimensions |
|
Second Level |
Bedroom 2 |
4.11 m |
3.25 m |
4.11 m x 3.25 m |
|
Second Level |
Bedroom 3 |
4.11 m |
3.76 m |
4.11 m x 3.76 m |
|
Second Level |
Bathroom |
1.63 m |
1.04 m |
1.63 m x 1.04 m |
|
Third Level |
Bedroom |
4.11 m |
2.74 m |
4.11 m x 2.74 m |
|
Third Level |
Bathroom |
2.87 m |
3.35 m |
2.87 m x 3.35 m |
|
Main Level |
Living Room |
4.29 m |
4.11 m |
4.29 m x 4.11 m |
|
Main Level |
Dining Room |
3.55 m |
3.15 m |
3.55 m x 3.15 m |
|
Main Level |
Kitchen |
3.98 m |
2.86 m |
3.98 m x 2.86 m |
Utilities
|
Cable
|
Installed |
|
Sewer
|
Installed |
https://www.realtor.ca/real-estate/28245910/4-2351-lakeshore-road-w-oakville-br-bronte-1001-br-bronte






































