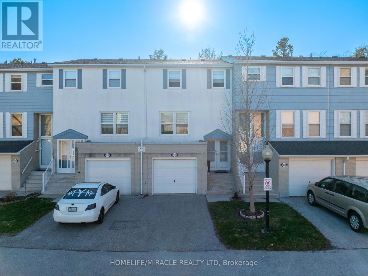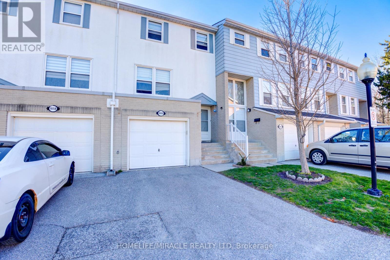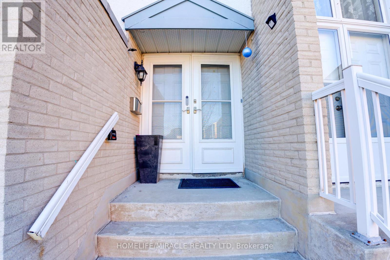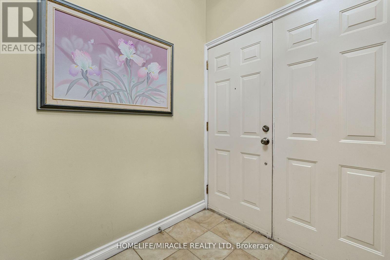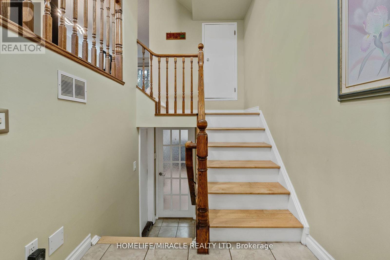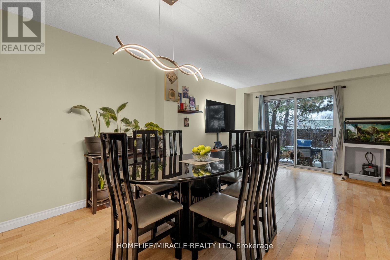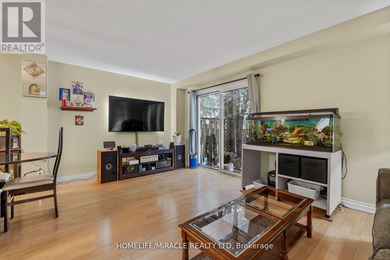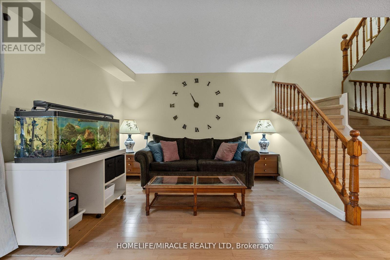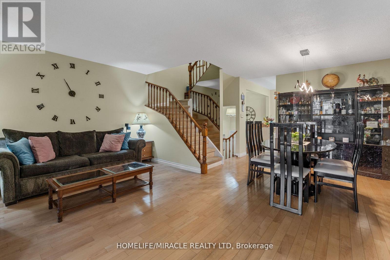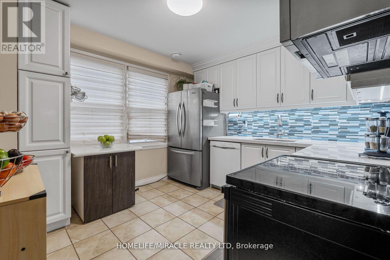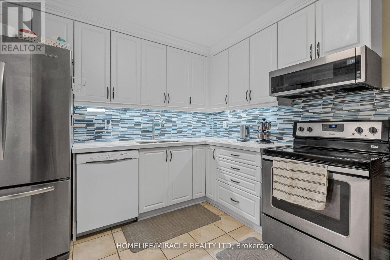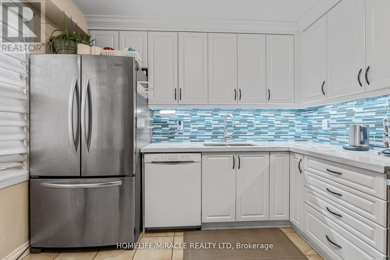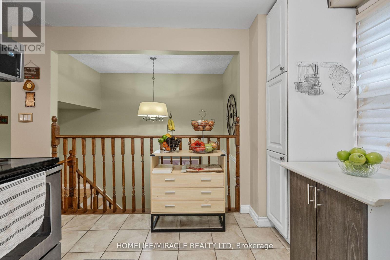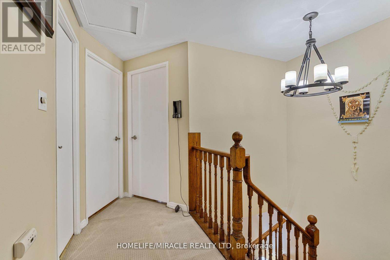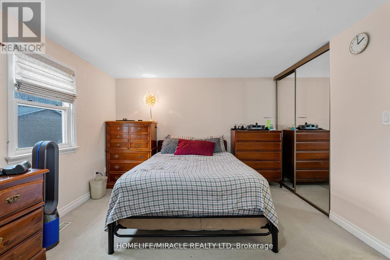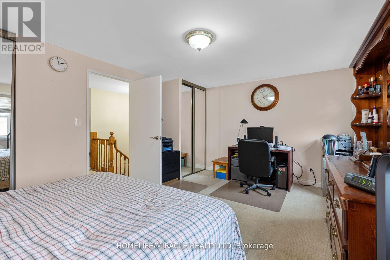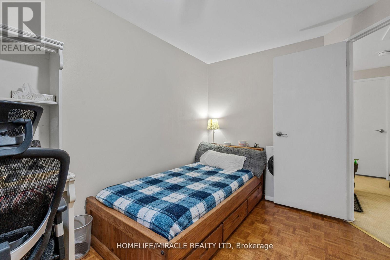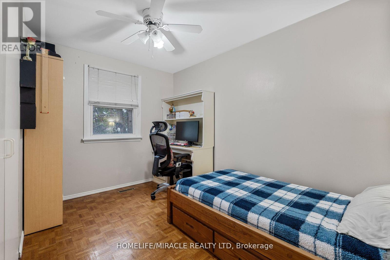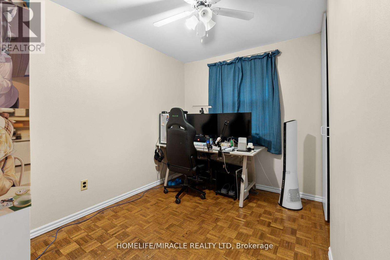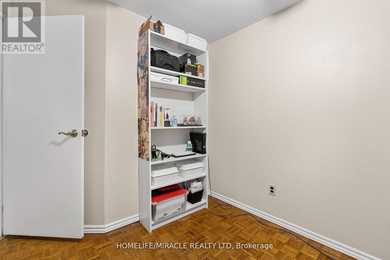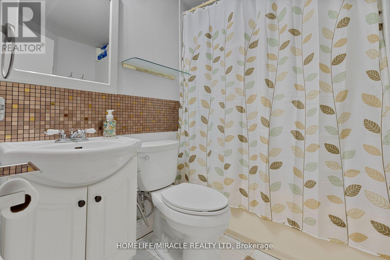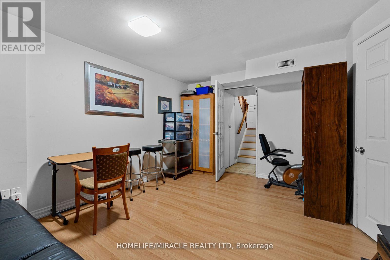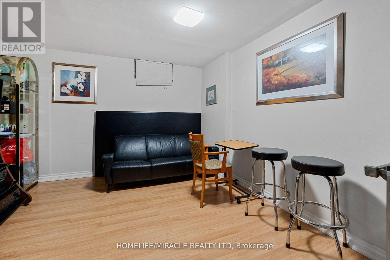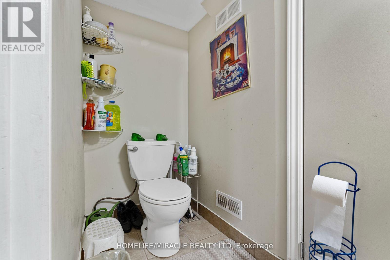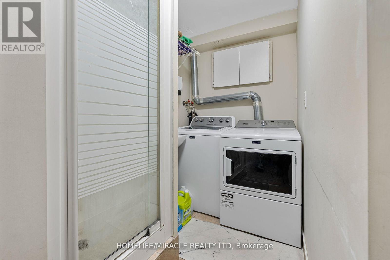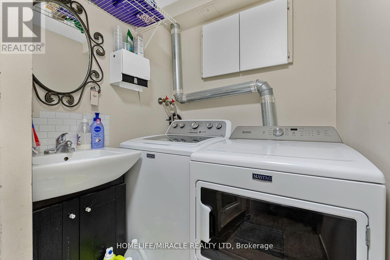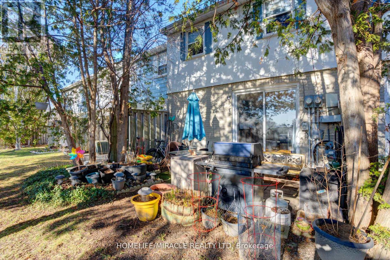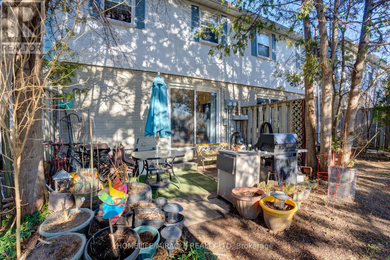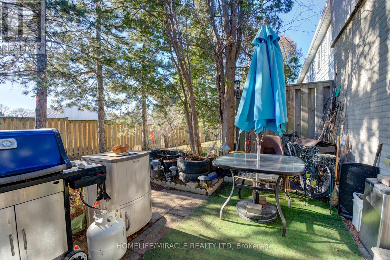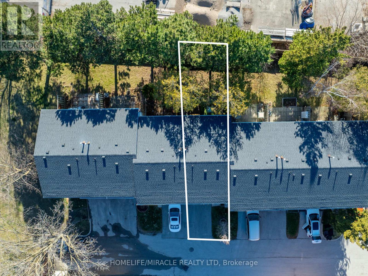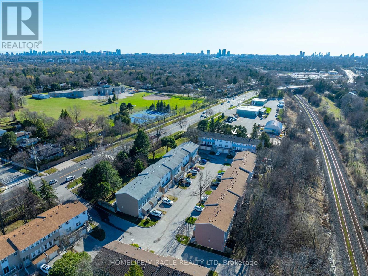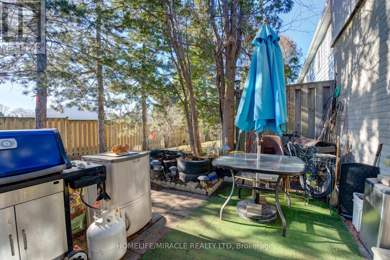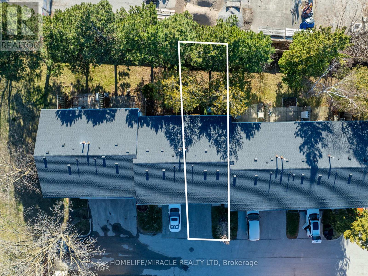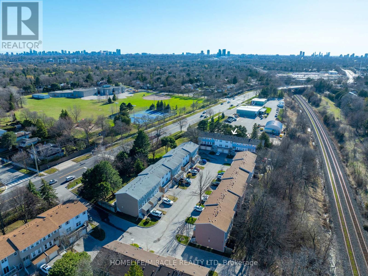289-597-1980
infolivingplus@gmail.com
#4 -1660 John St Markham, Ontario L3T 1Y9
3 Bedroom
2 Bathroom
Central Air Conditioning
Forced Air
$830,000Maintenance,
$546.63 Monthly
Maintenance,
$546.63 MonthlyWelcome to your New Home! A Beautiful well maintained 3 bedroom and 2 Bathroom Condo Townhouse in a High demand Thornhill Neighbourhood. As you enter, a spacious main entrance, that you can design to your own liking. On the Main Floor Boast an updated Kitchen with lots of storage. A combined open-concept Living and Dining walk/out to yard, to entertain family and friends. The second floor has 3 bedroom and a 4 piece bathroom. Spacious primary bedroom with his and her closets. Both 2nd and 3rd bedroom has its own closet. A finished basement with access to garage, can be a family room or an extra bedroom. Close to schools, parks, community centre, public transit, Close to Highway 404 and 407 (id:50787)
Property Details
| MLS® Number | N8249802 |
| Property Type | Single Family |
| Community Name | Bayview Fairway-Bayview Country Club Estates |
| Amenities Near By | Park, Schools |
| Community Features | Community Centre |
| Parking Space Total | 2 |
Building
| Bathroom Total | 2 |
| Bedrooms Above Ground | 3 |
| Bedrooms Total | 3 |
| Basement Development | Finished |
| Basement Type | N/a (finished) |
| Cooling Type | Central Air Conditioning |
| Exterior Finish | Stucco |
| Heating Fuel | Natural Gas |
| Heating Type | Forced Air |
| Stories Total | 2 |
| Type | Row / Townhouse |
Parking
| Attached Garage |
Land
| Acreage | No |
| Land Amenities | Park, Schools |
Rooms
| Level | Type | Length | Width | Dimensions |
|---|---|---|---|---|
| Second Level | Primary Bedroom | 5.26 m | 3.79 m | 5.26 m x 3.79 m |
| Second Level | Bedroom 2 | 3.56 m | 2.54 m | 3.56 m x 2.54 m |
| Second Level | Bedroom 3 | 3.4 m | 2.56 m | 3.4 m x 2.56 m |
| Basement | Family Room | 4.87 m | 3.73 m | 4.87 m x 3.73 m |
| Main Level | Living Room | 5.39 m | 3.57 m | 5.39 m x 3.57 m |
| Main Level | Dining Room | 3.32 m | 2.58 m | 3.32 m x 2.58 m |
| Main Level | Kitchen | 3.58 m | 3.43 m | 3.58 m x 3.43 m |

