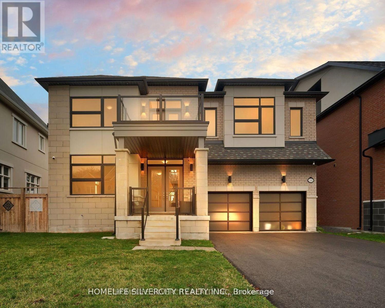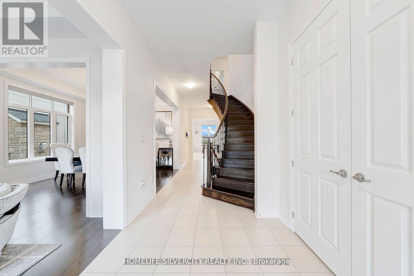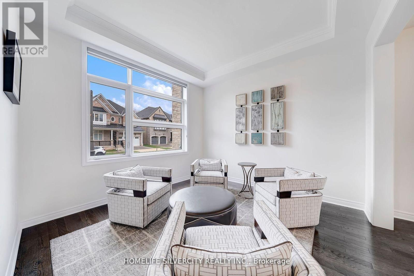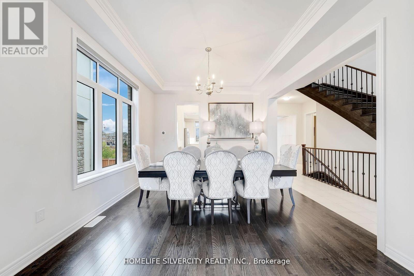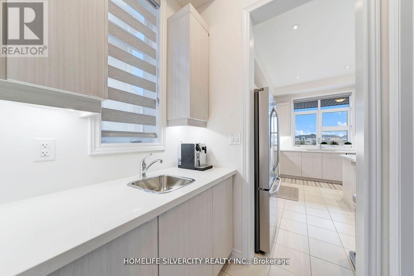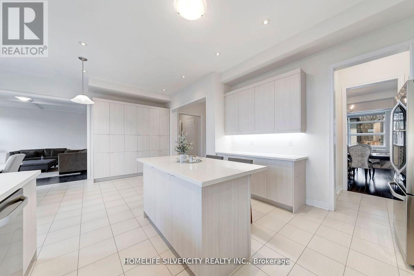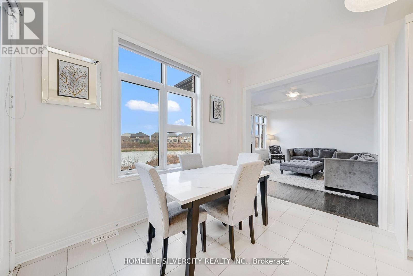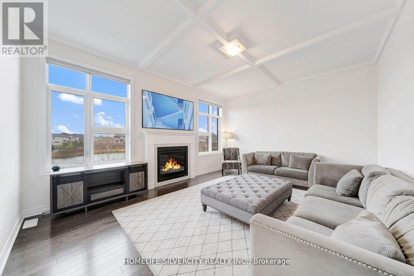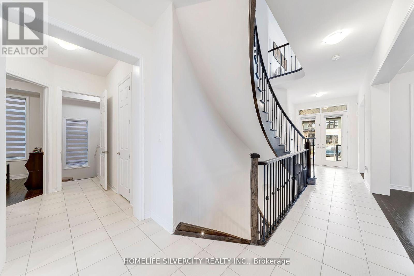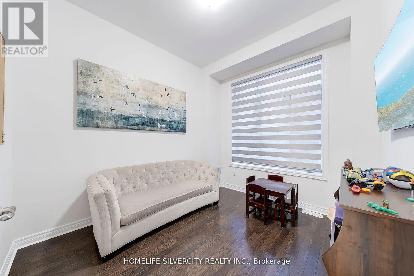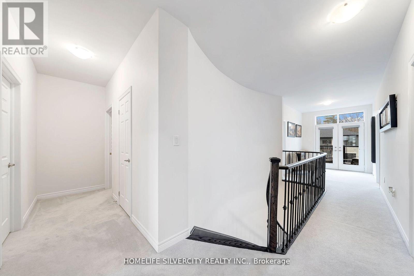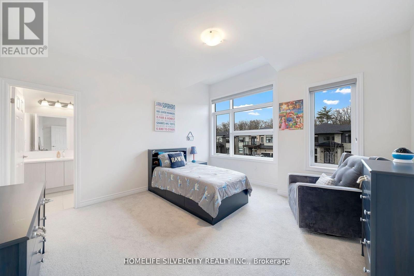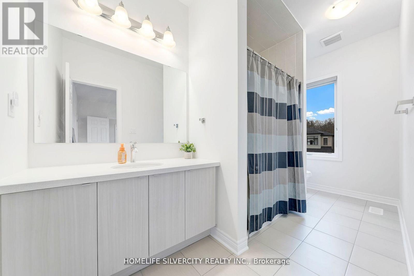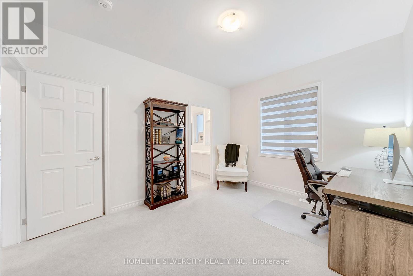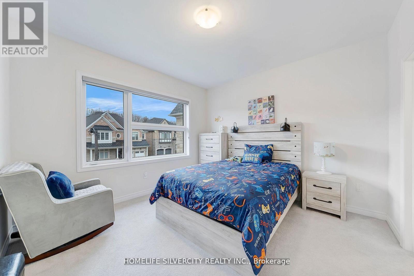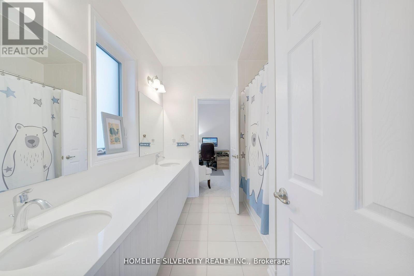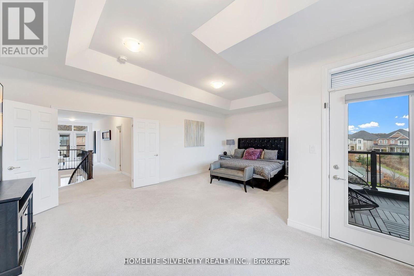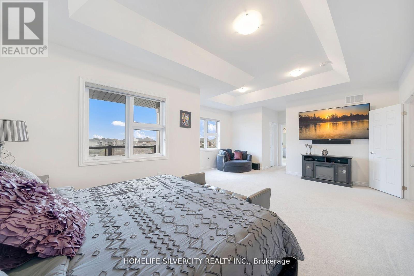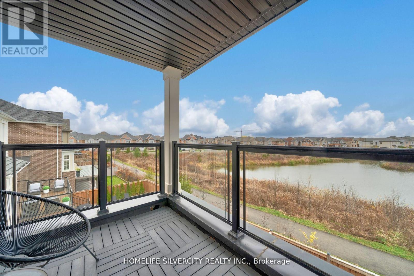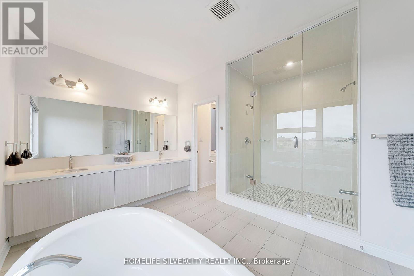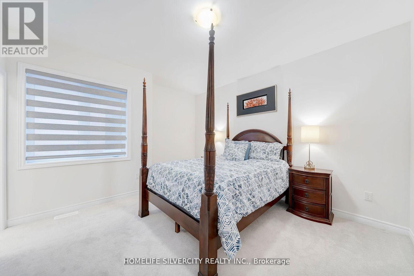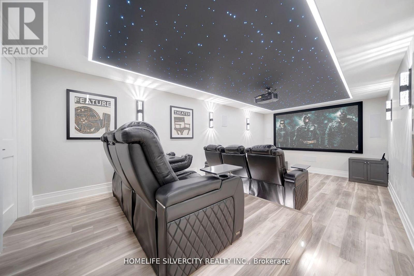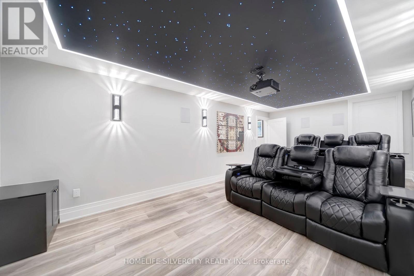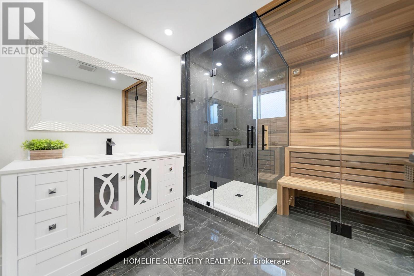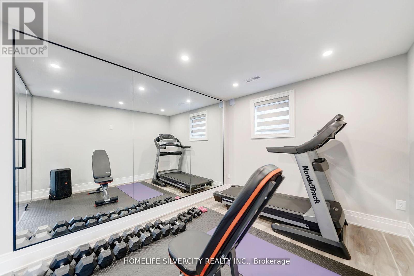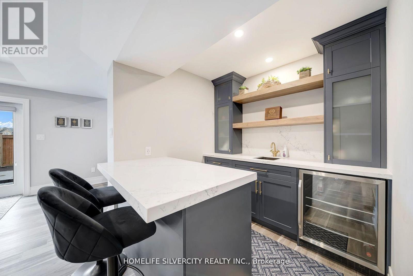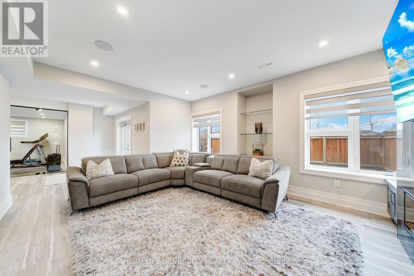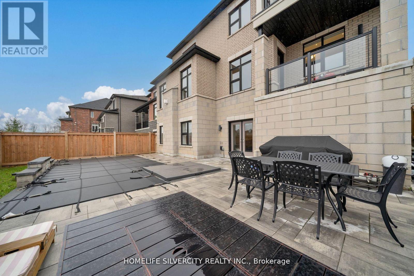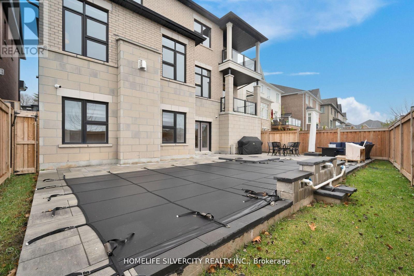5 Bedroom
6 Bathroom
3500 - 5000 sqft
Fireplace
Inground Pool
Central Air Conditioning
Forced Air
$3,228,000
Don't miss your chance to call this exceptional property home. Boasting over 5,500 sq. ft. of luxurious living space, this stunning residence offers 5 spacious bedrooms, soaring ceilings across all three levels, and breathtaking views of a tranquil pond.Designed for both everyday comfort and impressive entertaining, the home features multiple balconies, a 4-car driveway, an in-ground heated saltwater pool, and a year-round hot tub. The fully finished walk-out basement elevates the living experience with 9-ft ceilings, a private sauna, a state-of-the-art home theatre, and more.Enjoy the perfect blend of luxury and convenience just minutes from top-rated schools, scenic parks and trails, the public library, shopping, dining, highway access, and all essential amenities. This is more than a home its a lifestyle. (id:50787)
Property Details
|
MLS® Number
|
W12058125 |
|
Property Type
|
Single Family |
|
Community Name
|
1008 - GO Glenorchy |
|
Amenities Near By
|
Hospital, Park, Place Of Worship, Schools |
|
Equipment Type
|
Water Heater |
|
Features
|
Sauna |
|
Parking Space Total
|
6 |
|
Pool Type
|
Inground Pool |
|
Rental Equipment Type
|
Water Heater |
Building
|
Bathroom Total
|
6 |
|
Bedrooms Above Ground
|
5 |
|
Bedrooms Total
|
5 |
|
Age
|
0 To 5 Years |
|
Amenities
|
Fireplace(s) |
|
Appliances
|
Hot Tub, Central Vacuum, Water Softener, Dishwasher, Dryer, Microwave, Oven, Stove, Washer, Refrigerator |
|
Basement Development
|
Finished |
|
Basement Features
|
Walk Out |
|
Basement Type
|
N/a (finished) |
|
Construction Style Attachment
|
Detached |
|
Cooling Type
|
Central Air Conditioning |
|
Exterior Finish
|
Brick, Concrete Block |
|
Fireplace Present
|
Yes |
|
Fireplace Total
|
2 |
|
Flooring Type
|
Hardwood, Carpeted, Tile |
|
Foundation Type
|
Poured Concrete |
|
Half Bath Total
|
1 |
|
Heating Fuel
|
Natural Gas |
|
Heating Type
|
Forced Air |
|
Stories Total
|
2 |
|
Size Interior
|
3500 - 5000 Sqft |
|
Type
|
House |
|
Utility Water
|
Municipal Water |
Parking
Land
|
Acreage
|
No |
|
Land Amenities
|
Hospital, Park, Place Of Worship, Schools |
|
Sewer
|
Sanitary Sewer |
|
Size Depth
|
113 Ft |
|
Size Frontage
|
50 Ft |
|
Size Irregular
|
50 X 113 Ft |
|
Size Total Text
|
50 X 113 Ft |
|
Surface Water
|
Lake/pond |
Rooms
| Level |
Type |
Length |
Width |
Dimensions |
|
Main Level |
Living Room |
3.65 m |
3.65 m |
3.65 m x 3.65 m |
|
Main Level |
Dining Room |
3.65 m |
4.26 m |
3.65 m x 4.26 m |
|
Main Level |
Kitchen |
4.26 m |
3.35 m |
4.26 m x 3.35 m |
|
Main Level |
Eating Area |
4.87 m |
3.35 m |
4.87 m x 3.35 m |
|
Main Level |
Great Room |
4.26 m |
5.48 m |
4.26 m x 5.48 m |
|
Main Level |
Playroom |
3.04 m |
3.35 m |
3.04 m x 3.35 m |
|
Upper Level |
Bedroom 5 |
3.04 m |
3.96 m |
3.04 m x 3.96 m |
|
Upper Level |
Primary Bedroom |
5.12 m |
6.7 m |
5.12 m x 6.7 m |
|
Upper Level |
Bedroom 2 |
3.65 m |
4.26 m |
3.65 m x 4.26 m |
|
Upper Level |
Bedroom 3 |
3.96 m |
3.96 m |
3.96 m x 3.96 m |
|
Upper Level |
Bedroom 4 |
3.65 m |
3.96 m |
3.65 m x 3.96 m |
https://www.realtor.ca/real-estate/28111892/398-spyglass-green-oakville-go-glenorchy-1008-go-glenorchy

