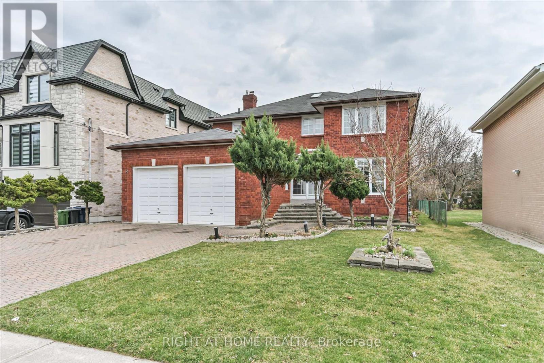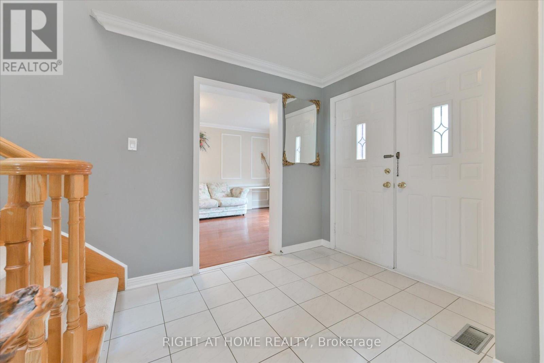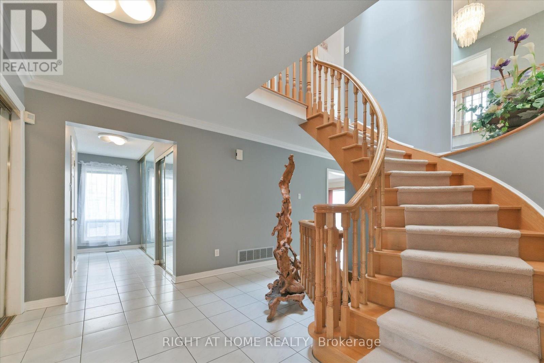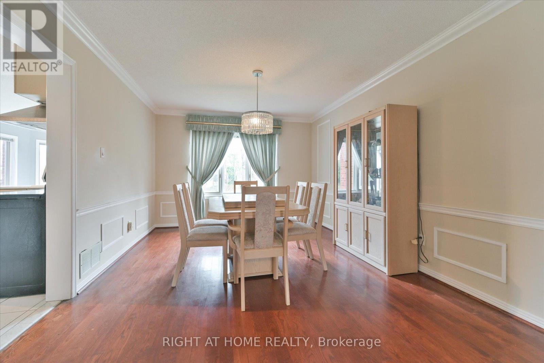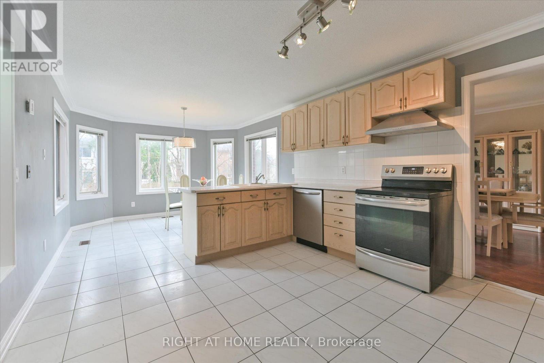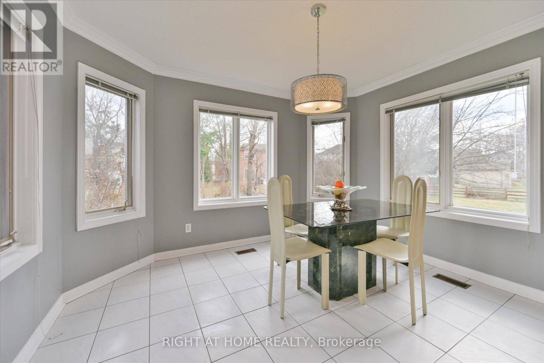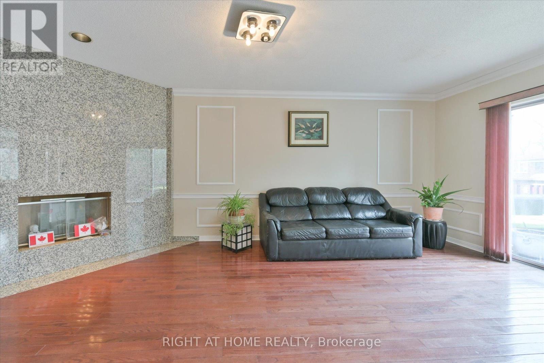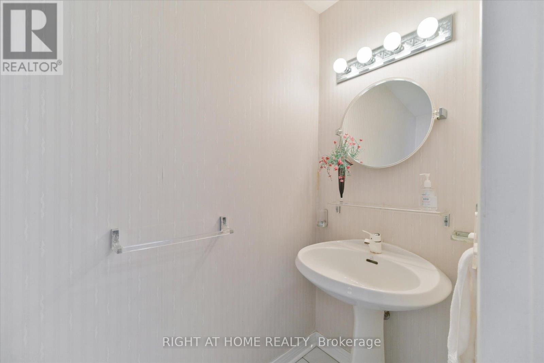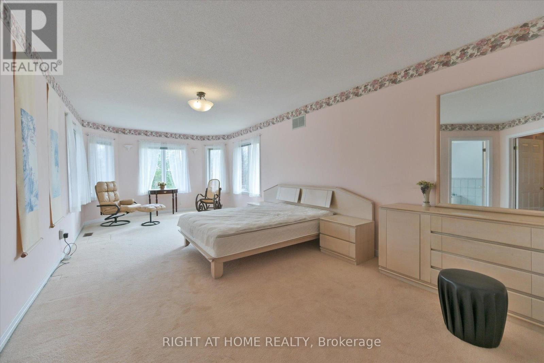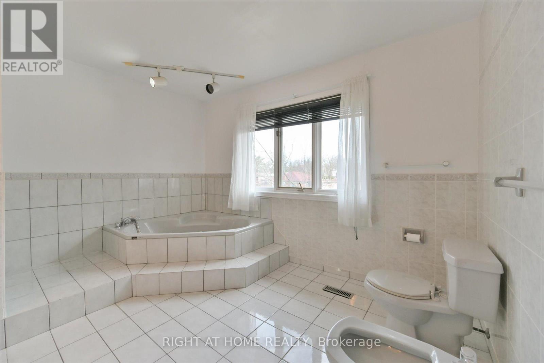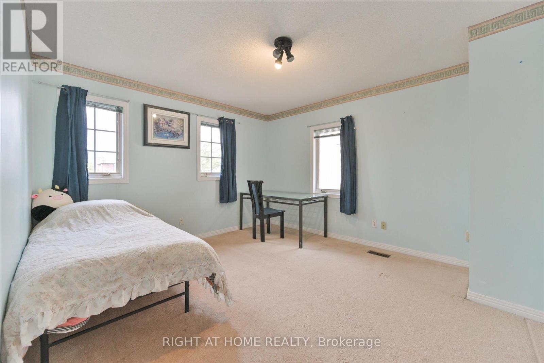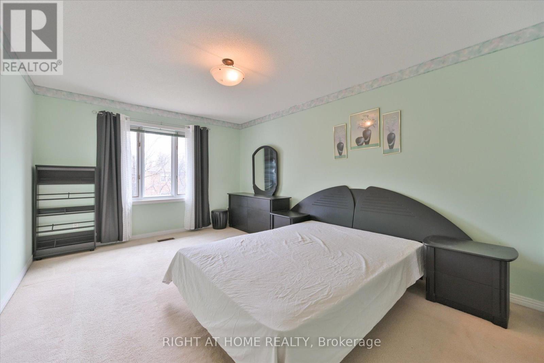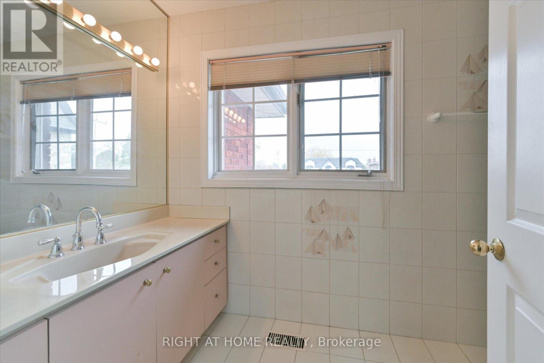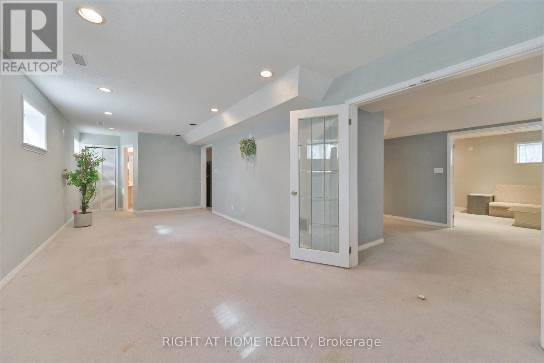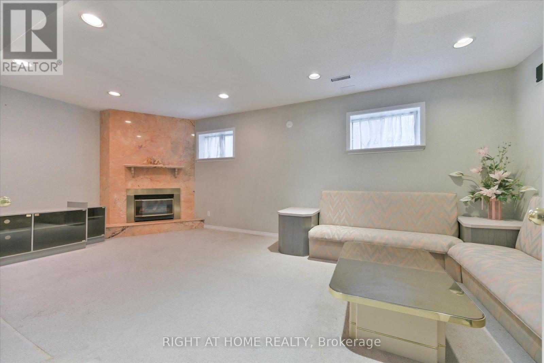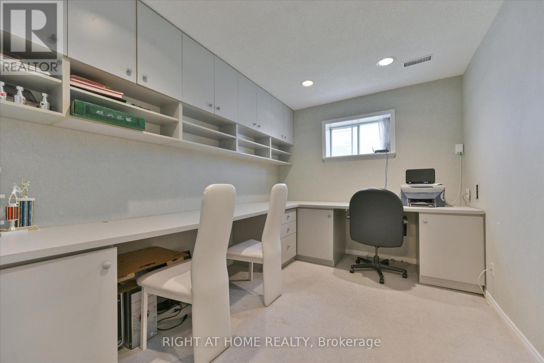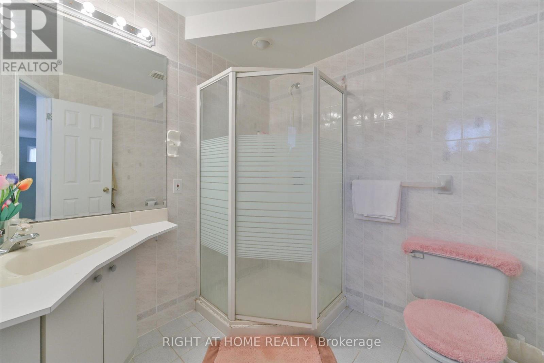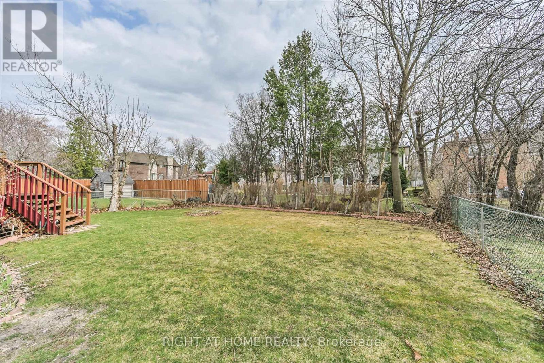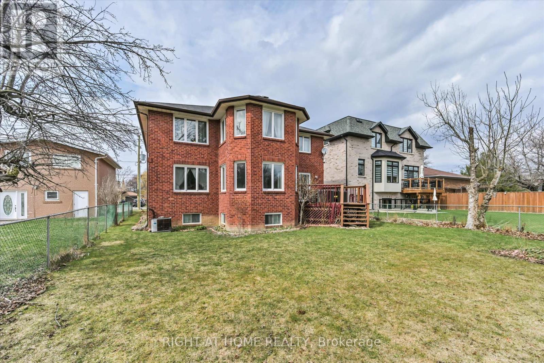5 Bedroom
4 Bathroom
3000 - 3500 sqft
Fireplace
Central Air Conditioning
Forced Air
$1,799,999
Location, location, location! Amazing North York location close to Finch Subway, Shopping, TTCBus Service up the street, High-Ranking Schools, Centerpoint Mall, Restaurants and much more!Bright and large home with 4 large bedrooms and full finished basement. Hardwood floors throughout main floor with access to walk-out deck to backyard. Attached 2 car garage with capacity for 4 additional vehicles on driveway. Boasting a generous 50-foot frontage and 132-foot depth, this property offers ample space and endless possibilities. Potential to live,rent or develop! (id:50787)
Property Details
|
MLS® Number
|
C12099577 |
|
Property Type
|
Single Family |
|
Community Name
|
Newtonbrook West |
|
Parking Space Total
|
6 |
Building
|
Bathroom Total
|
4 |
|
Bedrooms Above Ground
|
4 |
|
Bedrooms Below Ground
|
1 |
|
Bedrooms Total
|
5 |
|
Appliances
|
Water Heater, Dryer, Hood Fan, Stove, Washer, Window Coverings, Refrigerator |
|
Basement Development
|
Finished |
|
Basement Type
|
N/a (finished) |
|
Construction Style Attachment
|
Detached |
|
Cooling Type
|
Central Air Conditioning |
|
Exterior Finish
|
Brick |
|
Fireplace Present
|
Yes |
|
Flooring Type
|
Ceramic, Hardwood, Carpeted |
|
Foundation Type
|
Block |
|
Half Bath Total
|
1 |
|
Heating Fuel
|
Natural Gas |
|
Heating Type
|
Forced Air |
|
Stories Total
|
2 |
|
Size Interior
|
3000 - 3500 Sqft |
|
Type
|
House |
|
Utility Water
|
Municipal Water |
Parking
Land
|
Acreage
|
No |
|
Sewer
|
Sanitary Sewer |
|
Size Depth
|
132 Ft |
|
Size Frontage
|
50 Ft |
|
Size Irregular
|
50 X 132 Ft |
|
Size Total Text
|
50 X 132 Ft |
|
Zoning Description
|
Res |
Rooms
| Level |
Type |
Length |
Width |
Dimensions |
|
Second Level |
Primary Bedroom |
7.62 m |
3.63 m |
7.62 m x 3.63 m |
|
Second Level |
Bedroom 2 |
4.82 m |
3.48 m |
4.82 m x 3.48 m |
|
Second Level |
Bedroom 3 |
4.76 m |
3.48 m |
4.76 m x 3.48 m |
|
Second Level |
Bedroom 4 |
4.15 m |
3.63 m |
4.15 m x 3.63 m |
|
Ground Level |
Kitchen |
7.35 m |
3.63 m |
7.35 m x 3.63 m |
|
Ground Level |
Living Room |
5.85 m |
3.48 m |
5.85 m x 3.48 m |
|
Ground Level |
Dining Room |
5.51 m |
3.48 m |
5.51 m x 3.48 m |
|
Ground Level |
Family Room |
6.41 m |
3.66 m |
6.41 m x 3.66 m |
https://www.realtor.ca/real-estate/28205157/397-patricia-avenue-toronto-newtonbrook-west-newtonbrook-west


