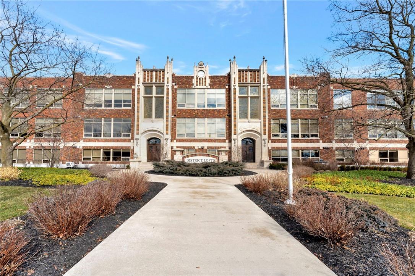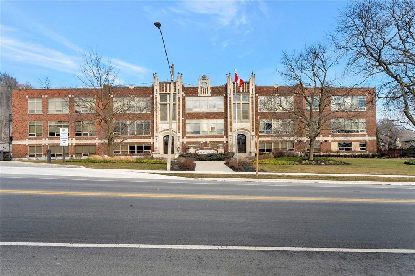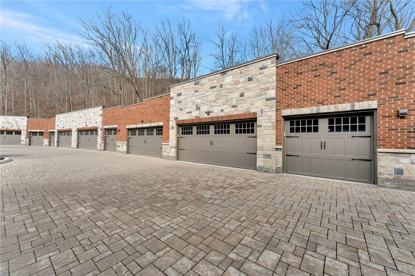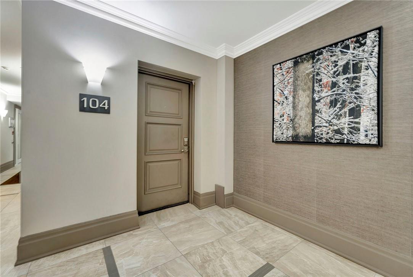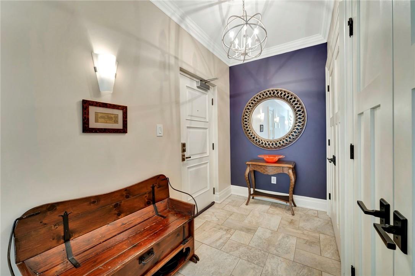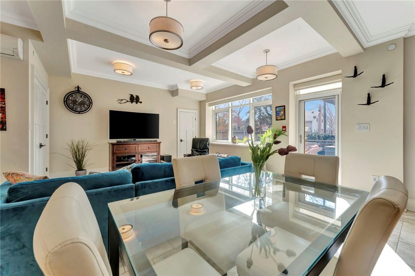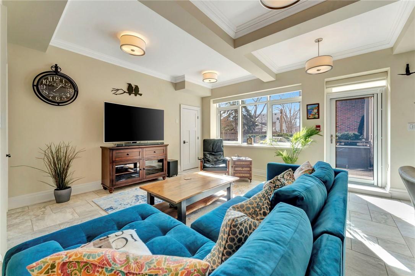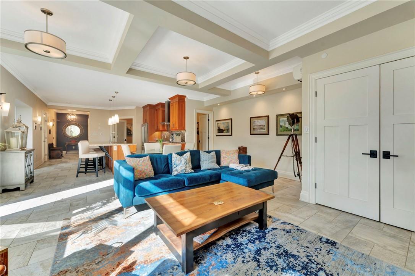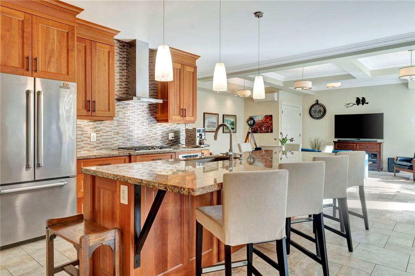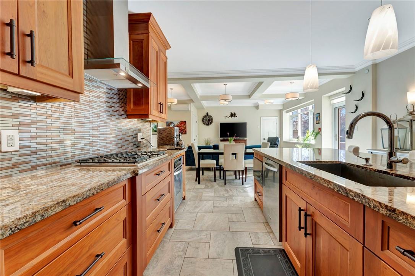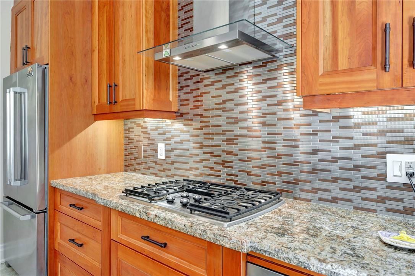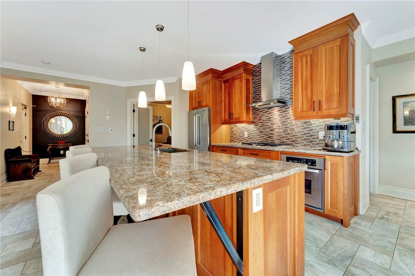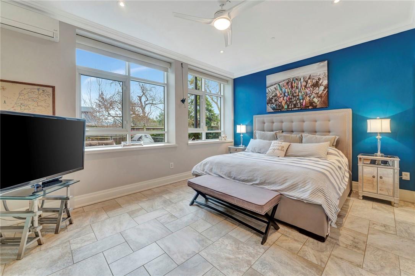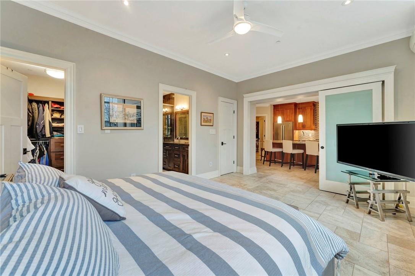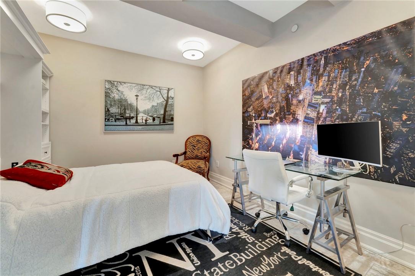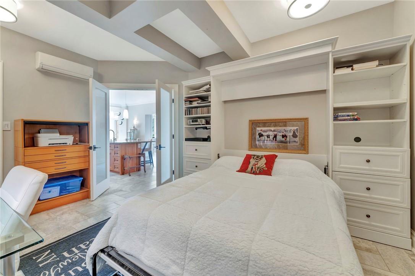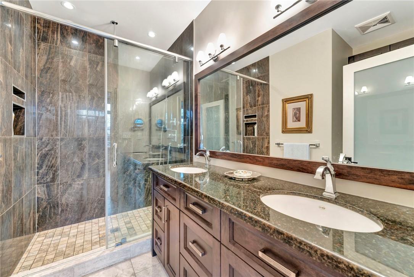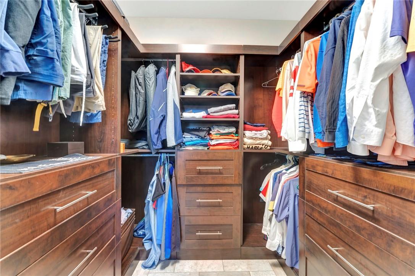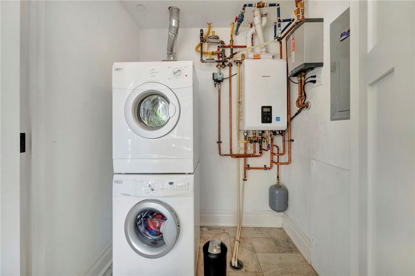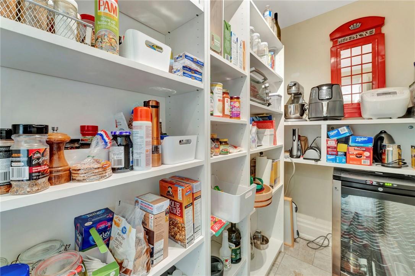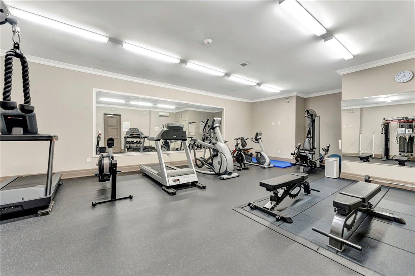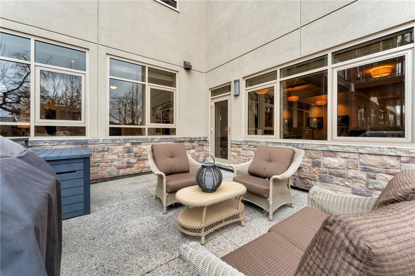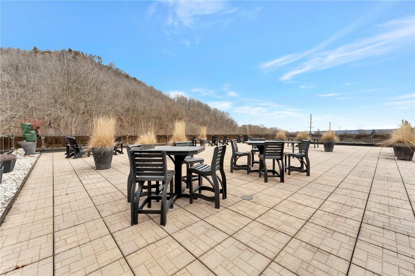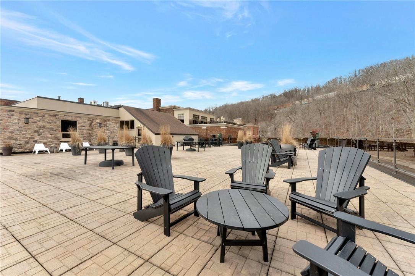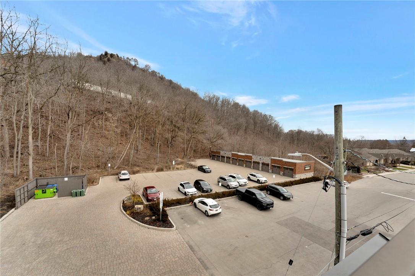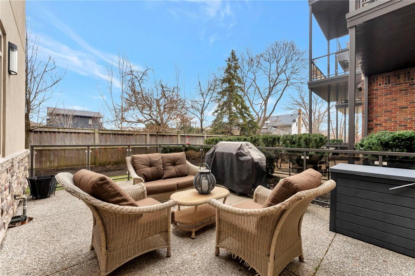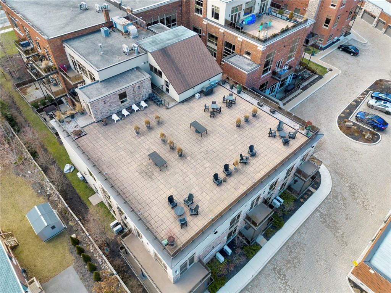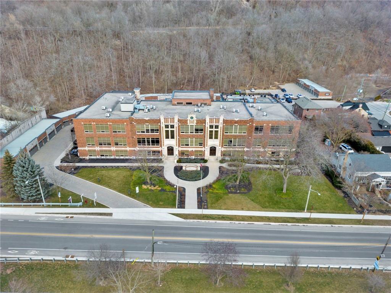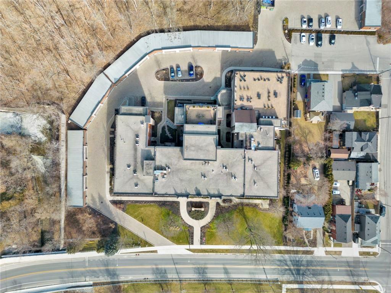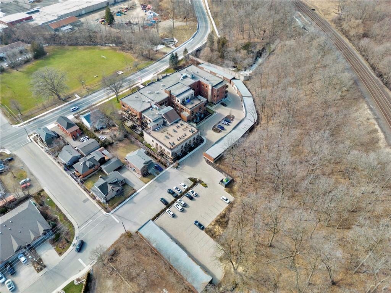1 Bedroom
2 Bathroom
1576 sqft
Wall Unit
Radiant Heat
$1,299,000Maintenance,
$824.33 Monthly
One of a kind professional condo located in the beautiful Dundas District Lofts, a unique historic building with only 44 units on 3 floors. This conveniently located main floor executive unit boasts 1608 sq ft of open concept space.Lots of natural light from east and south facing windows, w/approx a 400 sq' private terrace. Coffered ceiling detail in living/dining room. The primary bdrm features a walk-in dressing room w/organizers & 4pc ensuite w/double sink vanity & glass shower. The kitchen includes ss appliances, 10' granite island and cherry cabinets. A 16' x 11' den with Murphy bed provides the space for a large office or media room. A walk-in pantry, powder room, ensuite laundry/utility and plenty of addt'l closets round out this lovely unit. Infloor heating throughout. Original heating/water system replaced in 2023. 1 single garage parking, 1 outside parking adjacent to the main entrance and 1 locker included. The building features a fitness room and rooftop terrace with a communal bbq and patio furniture to enjoy the beautiful view of the escarpment and Dundas Peak. Easy walk to Downtown Dundas and the Bruce Trail. RSA (id:50787)
Property Details
|
MLS® Number
|
H4191368 |
|
Property Type
|
Single Family |
|
Amenities Near By
|
Golf Course |
|
Equipment Type
|
None |
|
Features
|
Conservation/green Belt, Golf Course/parkland, Balcony, Carpet Free, Automatic Garage Door Opener |
|
Parking Space Total
|
2 |
|
Rental Equipment Type
|
None |
Building
|
Bathroom Total
|
2 |
|
Bedrooms Above Ground
|
1 |
|
Bedrooms Total
|
1 |
|
Amenities
|
Exercise Centre |
|
Appliances
|
Dishwasher, Dryer, Microwave, Refrigerator, Washer, Oven |
|
Basement Development
|
Unfinished |
|
Basement Type
|
None (unfinished) |
|
Cooling Type
|
Wall Unit |
|
Exterior Finish
|
Brick, Stucco |
|
Foundation Type
|
None |
|
Half Bath Total
|
1 |
|
Heating Fuel
|
Natural Gas |
|
Heating Type
|
Radiant Heat |
|
Stories Total
|
1 |
|
Size Exterior
|
1576 Sqft |
|
Size Interior
|
1576 Sqft |
|
Type
|
Apartment |
|
Utility Water
|
Municipal Water |
Parking
|
Detached Garage
|
|
|
Interlocked
|
|
Land
|
Acreage
|
No |
|
Land Amenities
|
Golf Course |
|
Sewer
|
Municipal Sewage System |
|
Size Irregular
|
0 X 0 |
|
Size Total Text
|
0 X 0|under 1/2 Acre |
Rooms
| Level |
Type |
Length |
Width |
Dimensions |
|
Ground Level |
4pc Ensuite Bath |
|
|
Measurements not available |
|
Ground Level |
Primary Bedroom |
|
|
12' 6'' x 16' 10'' |
|
Ground Level |
Pantry |
|
|
Measurements not available |
|
Ground Level |
Laundry Room |
|
|
Measurements not available |
|
Ground Level |
Living Room/dining Room |
|
|
20' 5'' x 19' 8'' |
|
Ground Level |
Eat In Kitchen |
|
|
12' 6'' x 9' 6'' |
|
Ground Level |
2pc Bathroom |
|
|
Measurements not available |
|
Ground Level |
Den |
|
|
16' '' x 11' 5'' |
|
Ground Level |
Foyer |
|
|
Measurements not available |
https://www.realtor.ca/real-estate/26776660/397-king-street-w-unit-104-dundas

