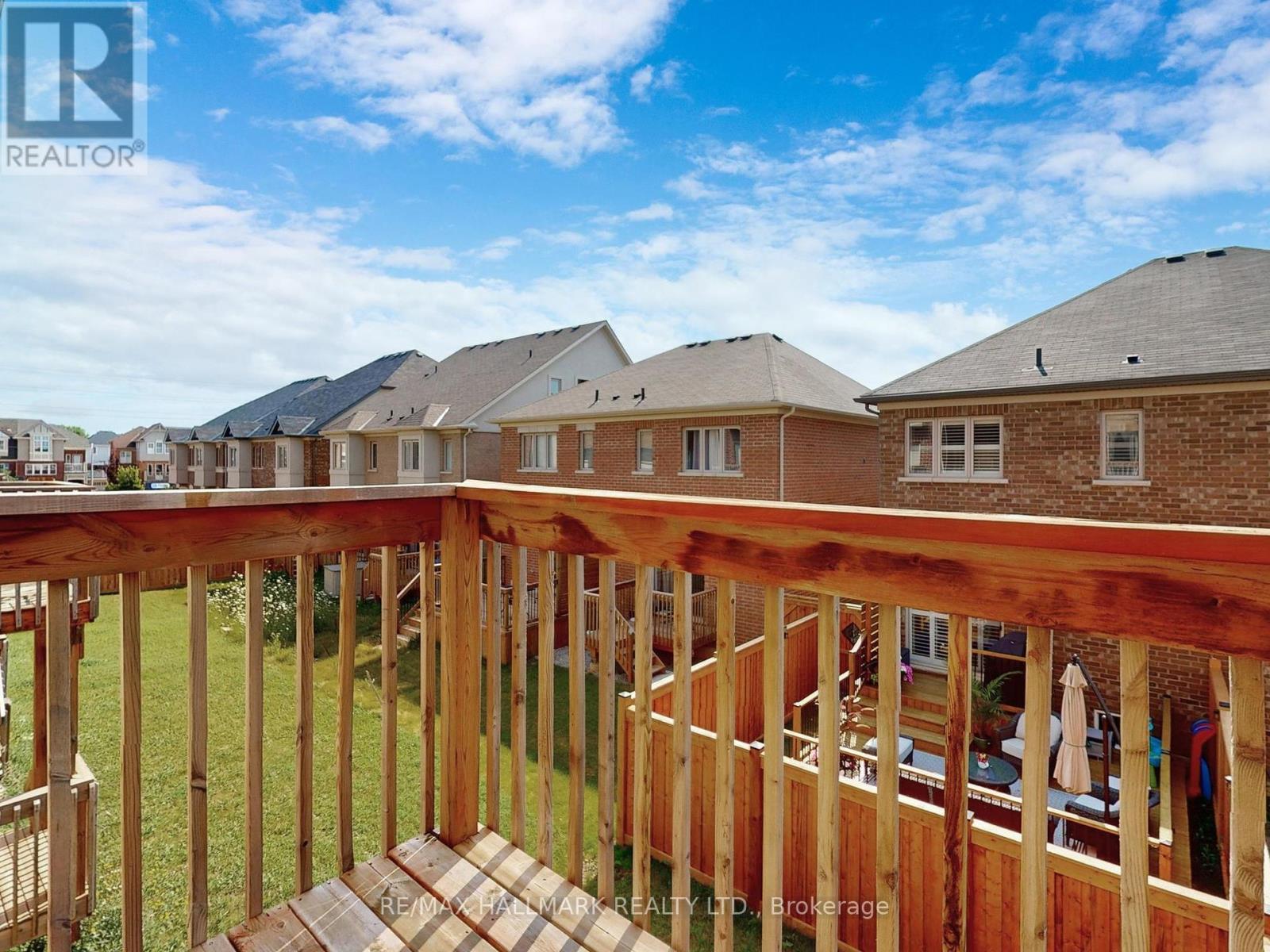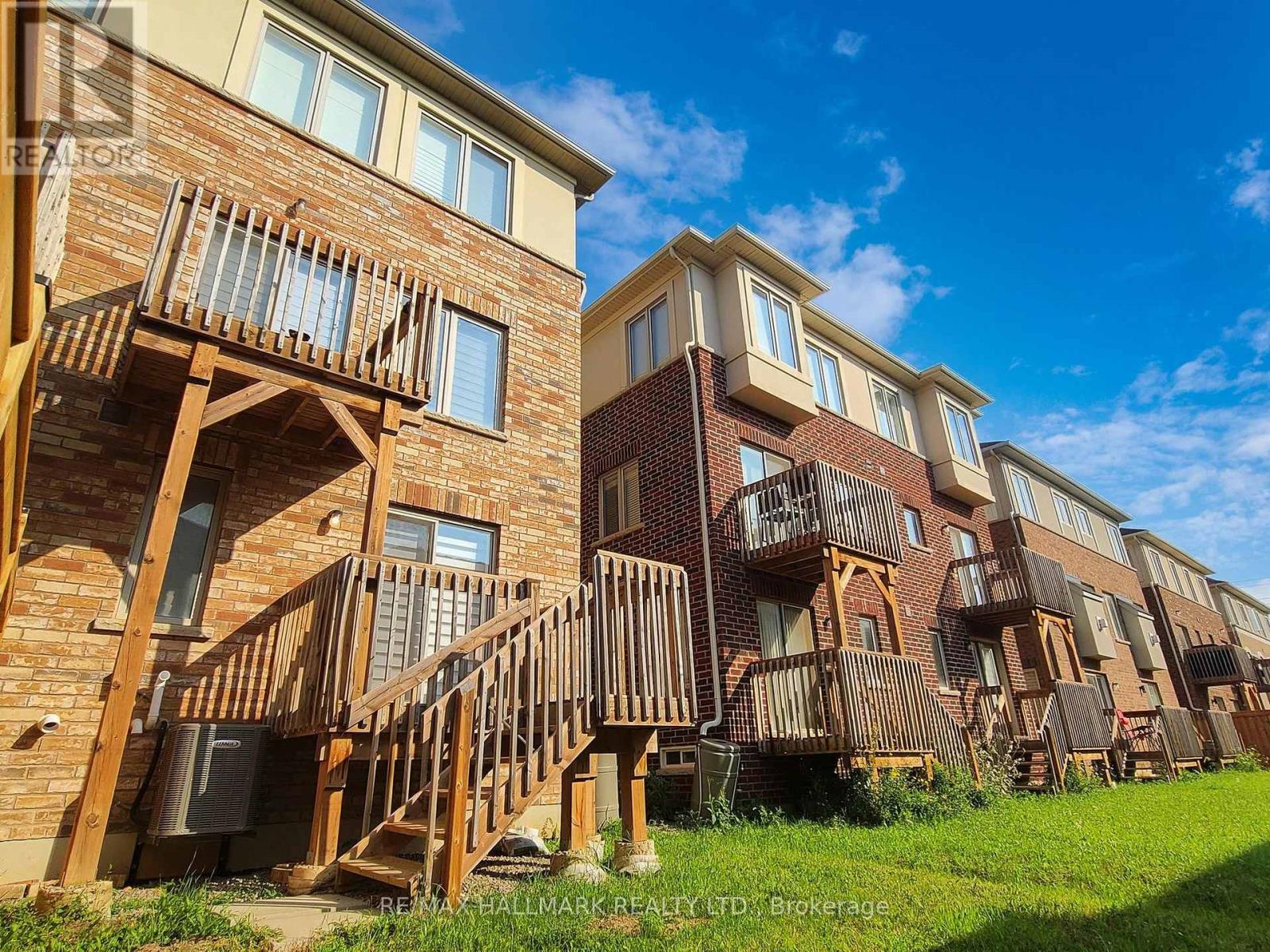289-597-1980
infolivingplus@gmail.com
3962 Thomas Alton Boulevard Burlington, Ontario L7M 2A4
4 Bedroom
4 Bathroom
Fireplace
Central Air Conditioning
Forced Air
$1,110,000
5 years new semi-detached house, ready to move in. Bathed in natural light, this home features elegant quartz countertops and sleek stainless steel appliances in the kitchen. The main floor boasts beautiful wood flooring, while the second floor offers spacious rooms, including two bedrooms with semi-ensuite baths. Don't miss out on the opportunity to make this property your new home! (id:50787)
Property Details
| MLS® Number | W9230566 |
| Property Type | Single Family |
| Community Name | Alton |
| Amenities Near By | Marina, Park, Public Transit |
| Parking Space Total | 2 |
Building
| Bathroom Total | 4 |
| Bedrooms Above Ground | 4 |
| Bedrooms Total | 4 |
| Appliances | Dishwasher, Dryer, Refrigerator, Stove, Washer |
| Basement Development | Unfinished |
| Basement Type | N/a (unfinished) |
| Construction Style Attachment | Semi-detached |
| Cooling Type | Central Air Conditioning |
| Exterior Finish | Brick, Stone |
| Fireplace Present | Yes |
| Flooring Type | Hardwood, Ceramic, Carpeted |
| Foundation Type | Concrete |
| Half Bath Total | 2 |
| Heating Fuel | Natural Gas |
| Heating Type | Forced Air |
| Stories Total | 3 |
| Type | House |
| Utility Water | Municipal Water |
Parking
| Attached Garage |
Land
| Acreage | No |
| Land Amenities | Marina, Park, Public Transit |
| Sewer | Sanitary Sewer |
| Size Depth | 85 Ft |
| Size Frontage | 21 Ft |
| Size Irregular | 21.41 X 85.39 Ft ; Subject To An Easement Hr1616670 |
| Size Total Text | 21.41 X 85.39 Ft ; Subject To An Easement Hr1616670 |
Rooms
| Level | Type | Length | Width | Dimensions |
|---|---|---|---|---|
| Second Level | Family Room | 6.93 m | 4.85 m | 6.93 m x 4.85 m |
| Second Level | Kitchen | 4.85 m | 3.95 m | 4.85 m x 3.95 m |
| Second Level | Eating Area | 4.85 m | 3.95 m | 4.85 m x 3.95 m |
| Second Level | Bedroom 4 | 4.85 m | 2.22 m | 4.85 m x 2.22 m |
| Second Level | Dining Room | 6.93 m | 4.85 m | 6.93 m x 4.85 m |
| Third Level | Primary Bedroom | 4.85 m | 3.65 m | 4.85 m x 3.65 m |
| Third Level | Bedroom 2 | 2.97 m | 2.92 m | 2.97 m x 2.92 m |
| Third Level | Bedroom 3 | 3.22 m | 3.05 m | 3.22 m x 3.05 m |
| Ground Level | Living Room | 6.81 m | 4.85 m | 6.81 m x 4.85 m |
https://www.realtor.ca/real-estate/27228700/3962-thomas-alton-boulevard-burlington-alton



































