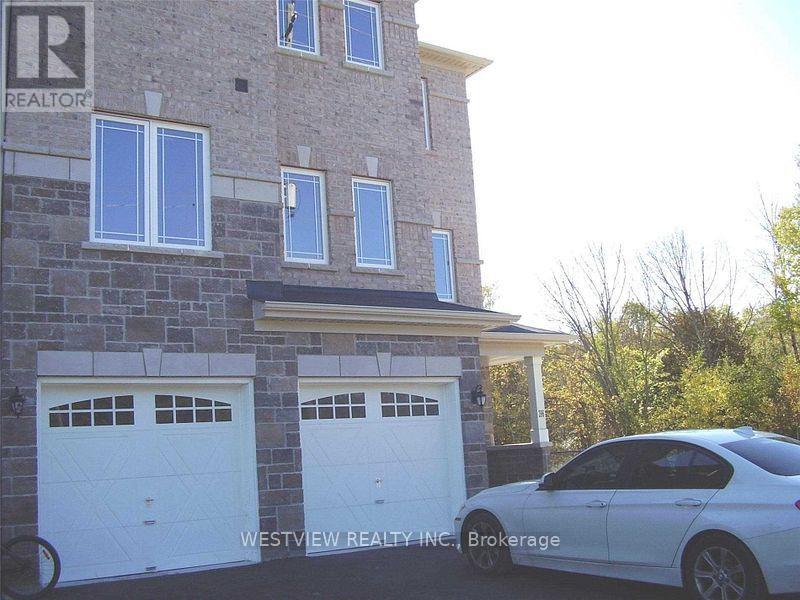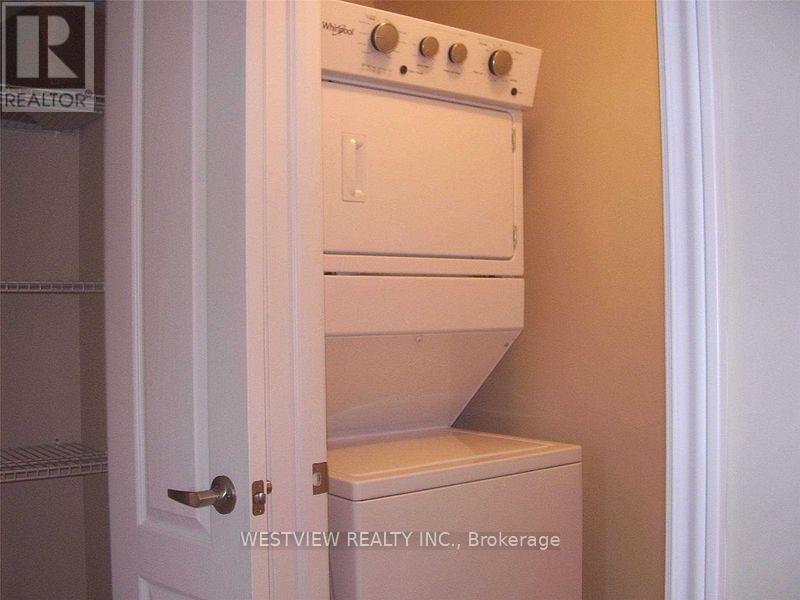4 Bedroom
4 Bathroom
2000 - 2500 sqft
Central Air Conditioning
Forced Air
$2,550 Monthly
Gorgeous Spacious Bright End Unit 4 Bedroom 4 Washroom Townhouse. Lots Of Windows. Features Include; A large eat-in Kitchen, Family Room With Walk-Out To Back, A Ground Floor Bedroom, And Convenient Walk-In From Garage. (id:50787)
Property Details
|
MLS® Number
|
N12072278 |
|
Property Type
|
Single Family |
|
Community Name
|
Angus |
|
Amenities Near By
|
Park, Public Transit, Schools |
|
Community Features
|
Community Centre |
|
Parking Space Total
|
3 |
Building
|
Bathroom Total
|
4 |
|
Bedrooms Above Ground
|
4 |
|
Bedrooms Total
|
4 |
|
Appliances
|
Dishwasher, Dryer, Stove, Washer, Refrigerator |
|
Basement Development
|
Finished |
|
Basement Features
|
Walk Out |
|
Basement Type
|
Full (finished) |
|
Construction Style Attachment
|
Attached |
|
Cooling Type
|
Central Air Conditioning |
|
Exterior Finish
|
Brick, Stone |
|
Flooring Type
|
Carpeted, Hardwood, Ceramic |
|
Foundation Type
|
Concrete |
|
Half Bath Total
|
2 |
|
Heating Fuel
|
Natural Gas |
|
Heating Type
|
Forced Air |
|
Stories Total
|
3 |
|
Size Interior
|
2000 - 2500 Sqft |
|
Type
|
Row / Townhouse |
|
Utility Water
|
Municipal Water |
Parking
Land
|
Acreage
|
No |
|
Land Amenities
|
Park, Public Transit, Schools |
|
Sewer
|
Sanitary Sewer |
|
Size Depth
|
98 Ft ,4 In |
|
Size Frontage
|
29 Ft ,3 In |
|
Size Irregular
|
29.3 X 98.4 Ft |
|
Size Total Text
|
29.3 X 98.4 Ft |
Rooms
| Level |
Type |
Length |
Width |
Dimensions |
|
Second Level |
Living Room |
|
|
Measurements not available |
|
Second Level |
Dining Room |
|
|
Measurements not available |
|
Second Level |
Kitchen |
|
|
Measurements not available |
|
Third Level |
Primary Bedroom |
|
|
Measurements not available |
|
Third Level |
Bedroom 2 |
|
|
Measurements not available |
|
Third Level |
Bedroom 3 |
|
|
Measurements not available |
|
Ground Level |
Family Room |
|
|
Measurements not available |
|
Ground Level |
Bedroom 4 |
|
|
Measurements not available |
Utilities
https://www.realtor.ca/real-estate/28143563/396-centre-street-essa-angus-angus



















