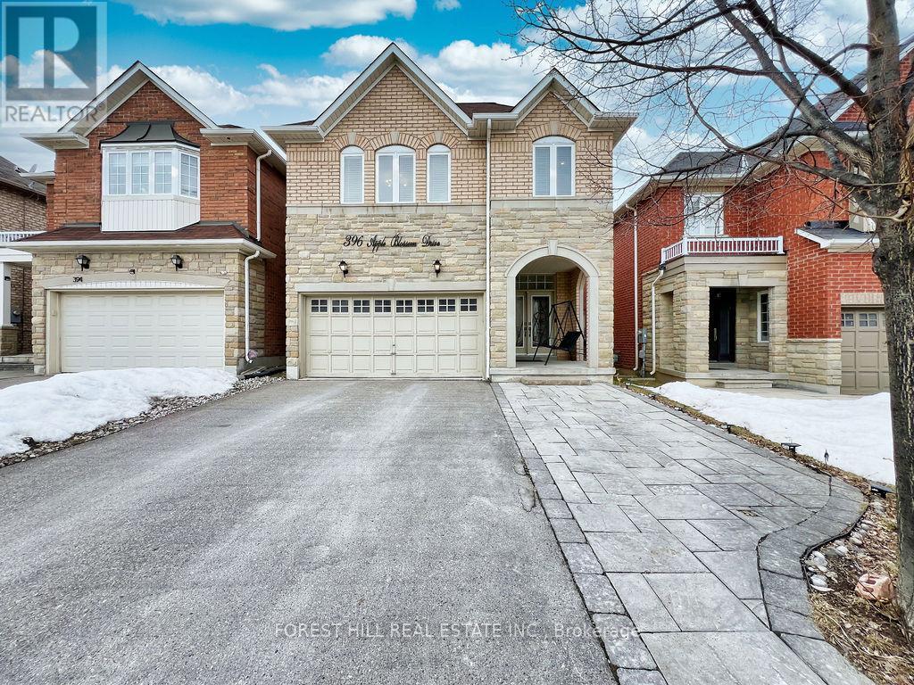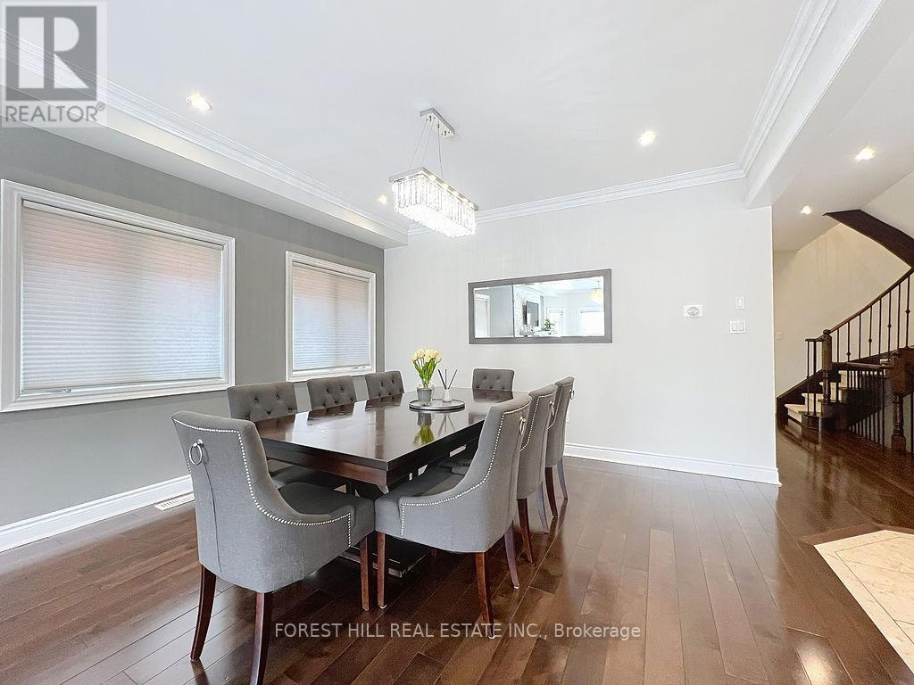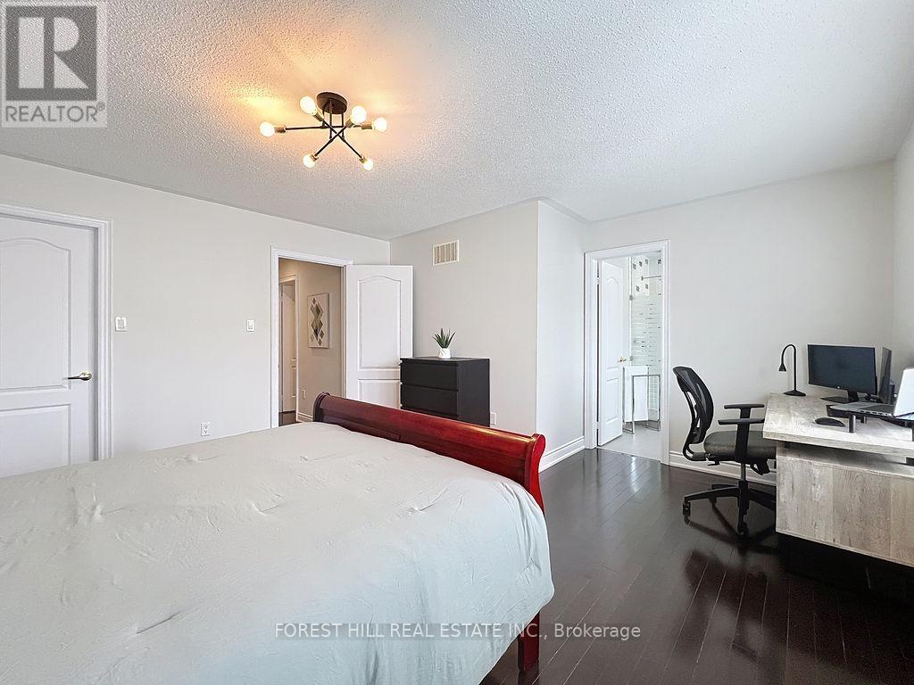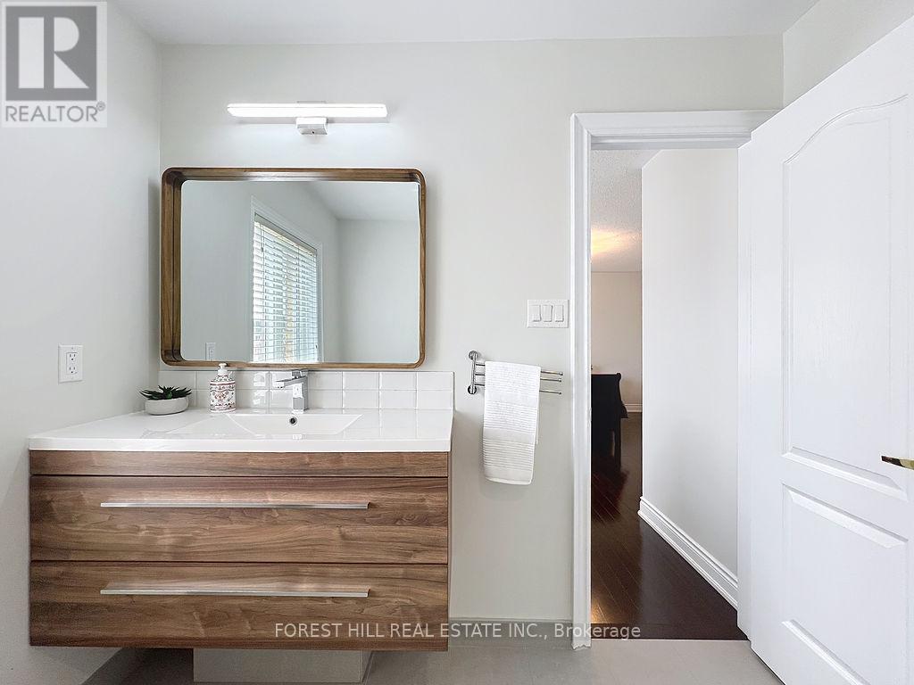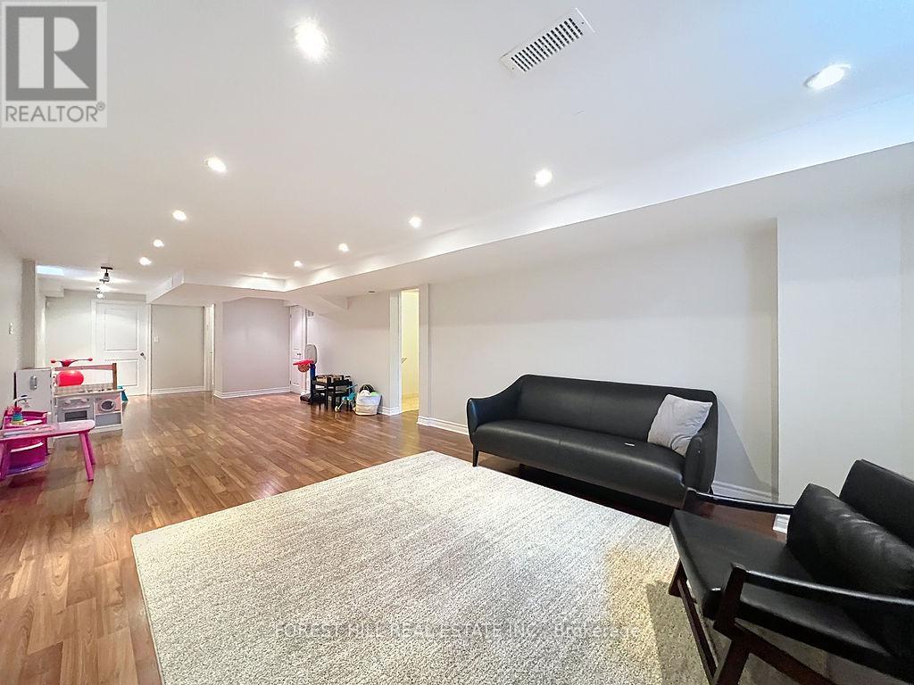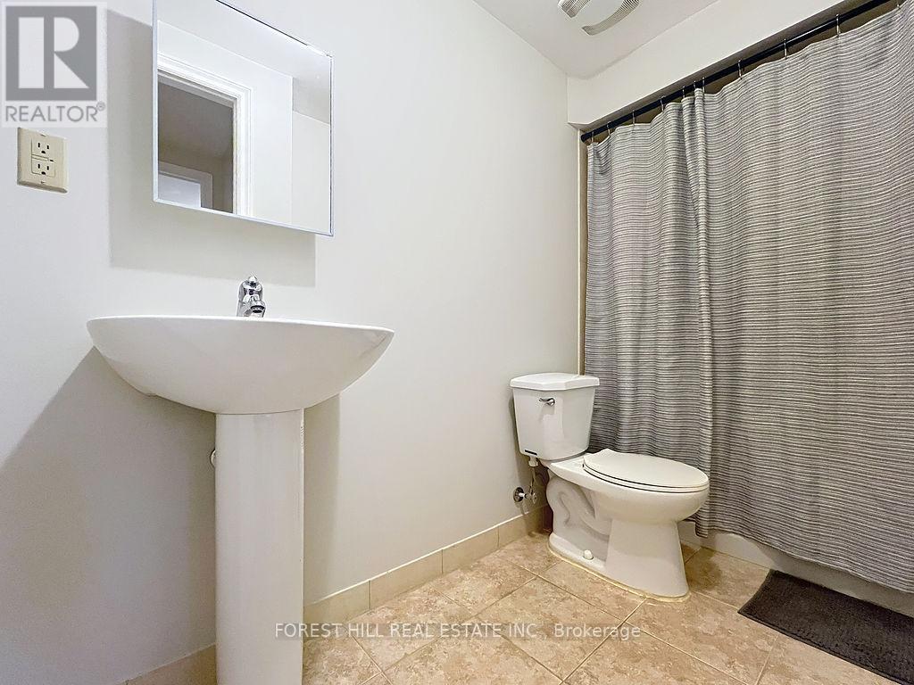5 Bedroom
5 Bathroom
2500 - 3000 sqft
Fireplace
Above Ground Pool
Central Air Conditioning
Forced Air
$1,849,000
Look no more! Spectacular ~3,000 Sq. Ft. (over 3,600sq.ft of living area), 4+1 bedroom, 5 bath immaculate home in the heart of sought after Thornhill Woods. Great curb appeal w/stone front facade. Gourmet kitchen w/granite counters, Stainless Steel appliances, breakfast area with a walk-out to your 135 ft deep backyard oasis w/above ground heated pool, gas connection for bbq, new water heater (2023), new air-conditioner unit (2024), new heating unit (2024), replaced main and upper floor window and patio door (2023), new attic insulation (2022), renovated spa like 5 pc ensuite in primary bedroom (additional bathrooms renovated), main floor office, fully finished basement, with huge recreation rm, 5th bdrm/nanny's rm, 3 piece bath, lots of additional storage, hardwood thru/out main & 2nd flrs, freshly painted! (id:50787)
Property Details
|
MLS® Number
|
N12115517 |
|
Property Type
|
Single Family |
|
Community Name
|
Patterson |
|
Parking Space Total
|
6 |
|
Pool Type
|
Above Ground Pool |
Building
|
Bathroom Total
|
5 |
|
Bedrooms Above Ground
|
4 |
|
Bedrooms Below Ground
|
1 |
|
Bedrooms Total
|
5 |
|
Appliances
|
Water Heater, Dishwasher, Dryer, Garage Door Opener, Stove, Washer, Window Coverings, Refrigerator |
|
Basement Development
|
Finished |
|
Basement Type
|
N/a (finished) |
|
Construction Style Attachment
|
Detached |
|
Cooling Type
|
Central Air Conditioning |
|
Exterior Finish
|
Brick |
|
Fireplace Present
|
Yes |
|
Foundation Type
|
Poured Concrete |
|
Half Bath Total
|
1 |
|
Heating Fuel
|
Natural Gas |
|
Heating Type
|
Forced Air |
|
Stories Total
|
2 |
|
Size Interior
|
2500 - 3000 Sqft |
|
Type
|
House |
|
Utility Water
|
Municipal Water |
Parking
Land
|
Acreage
|
No |
|
Sewer
|
Sanitary Sewer |
|
Size Depth
|
135 Ft ,6 In |
|
Size Frontage
|
32 Ft ,2 In |
|
Size Irregular
|
32.2 X 135.5 Ft |
|
Size Total Text
|
32.2 X 135.5 Ft |
Rooms
| Level |
Type |
Length |
Width |
Dimensions |
|
Second Level |
Primary Bedroom |
5.18 m |
6.7 m |
5.18 m x 6.7 m |
|
Second Level |
Bedroom 2 |
4.87 m |
4.57 m |
4.87 m x 4.57 m |
|
Second Level |
Bedroom 3 |
3.65 m |
4.26 m |
3.65 m x 4.26 m |
|
Second Level |
Bedroom 4 |
3.65 m |
2 m |
3.65 m x 2 m |
|
Basement |
Bedroom |
2.74 m |
2 m |
2.74 m x 2 m |
|
Basement |
Other |
2.43 m |
2.43 m |
2.43 m x 2.43 m |
|
Basement |
Recreational, Games Room |
3.96 m |
11.58 m |
3.96 m x 11.58 m |
|
Main Level |
Office |
3.96 m |
2.43 m |
3.96 m x 2.43 m |
|
Main Level |
Dining Room |
3.96 m |
4.87 m |
3.96 m x 4.87 m |
|
Main Level |
Family Room |
3.96 m |
3.65 m |
3.96 m x 3.65 m |
|
Main Level |
Kitchen |
3.04 m |
4.57 m |
3.04 m x 4.57 m |
|
Main Level |
Eating Area |
3.04 m |
2 m |
3.04 m x 2 m |
Utilities
https://www.realtor.ca/real-estate/28241566/396-apple-blossom-drive-vaughan-patterson-patterson

