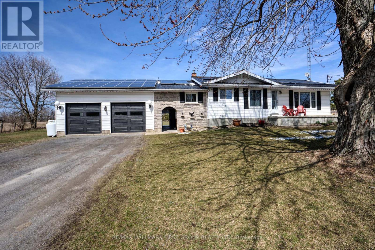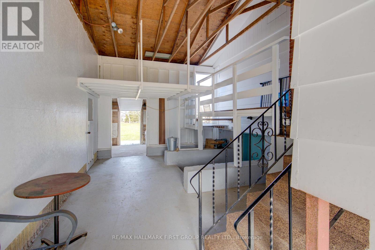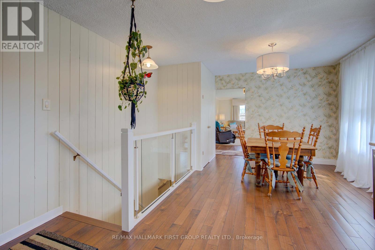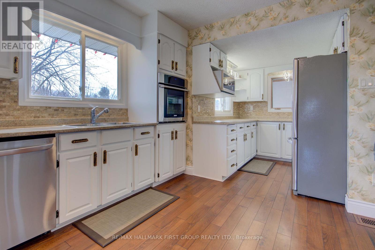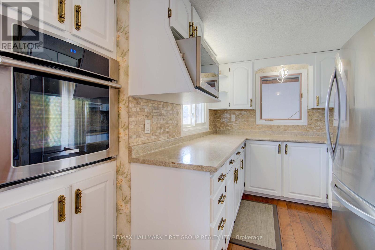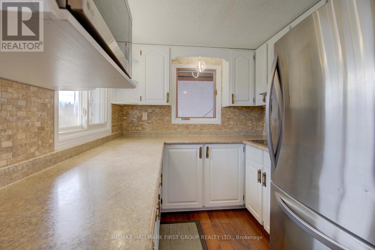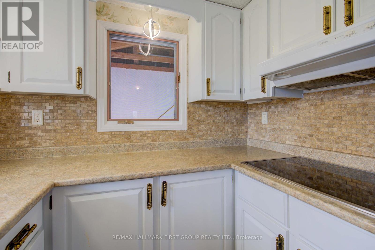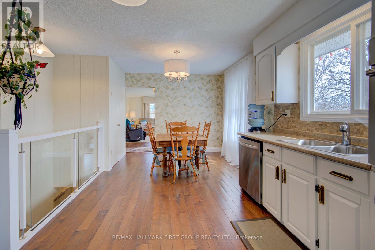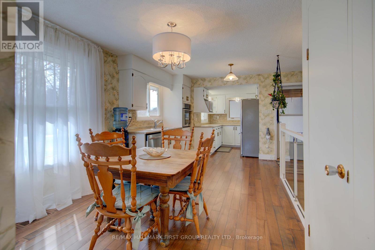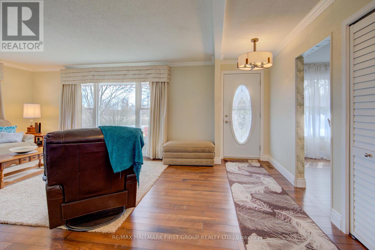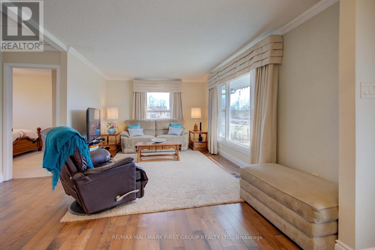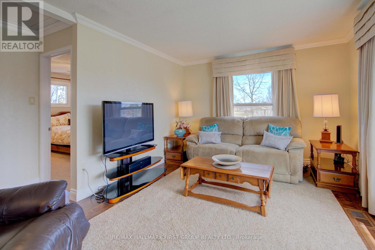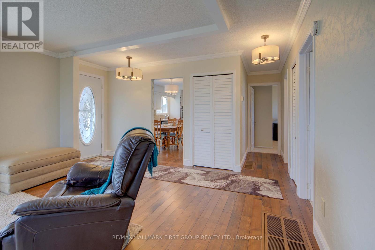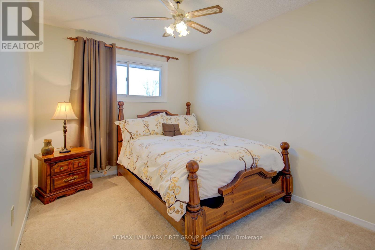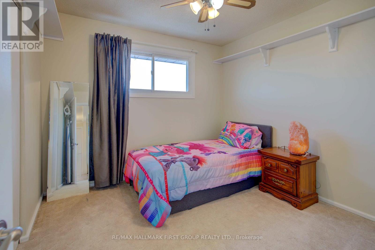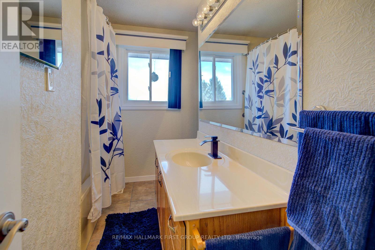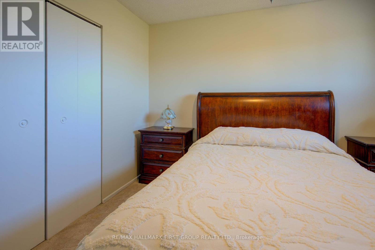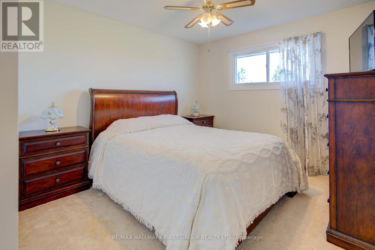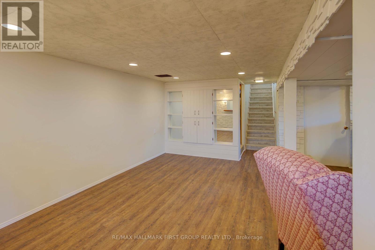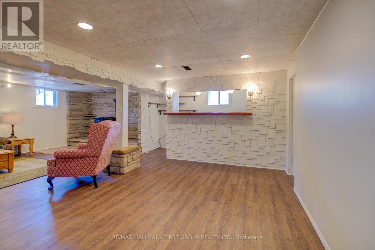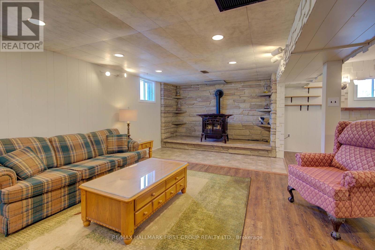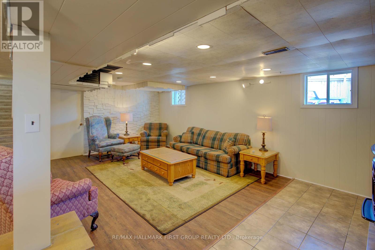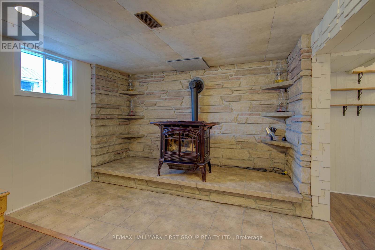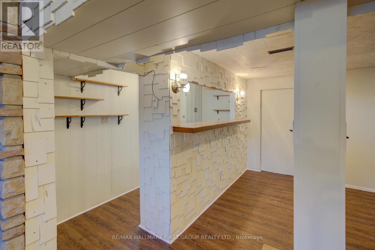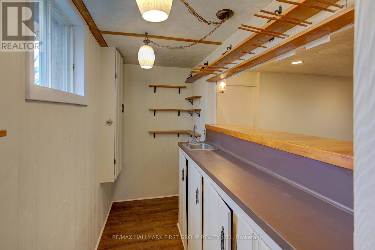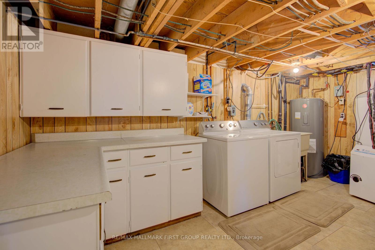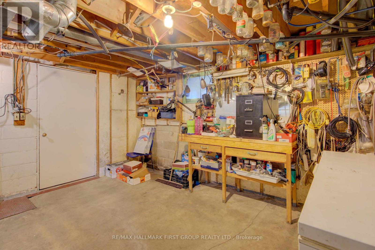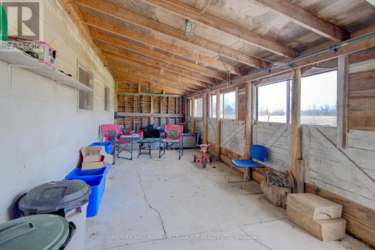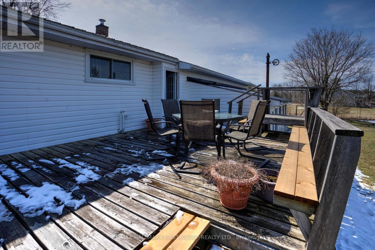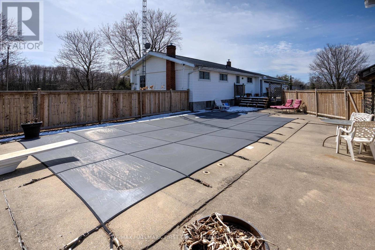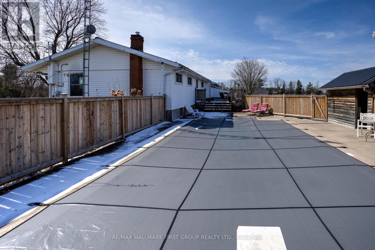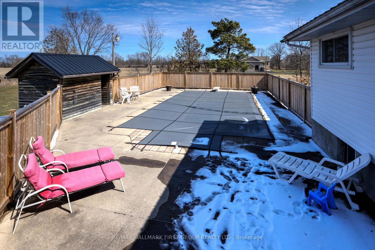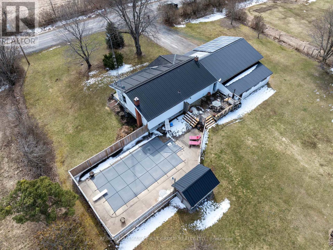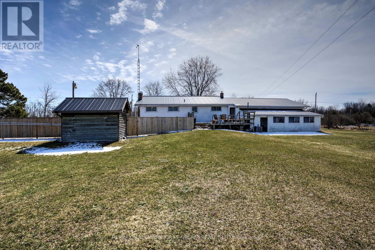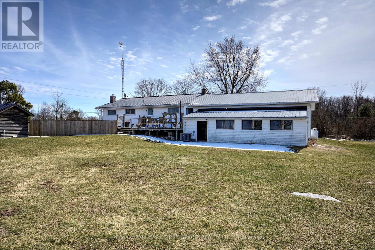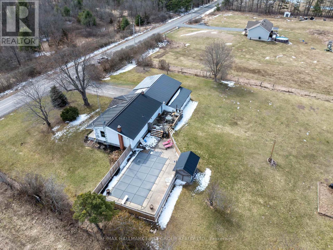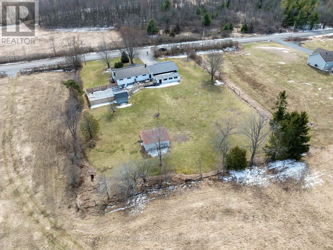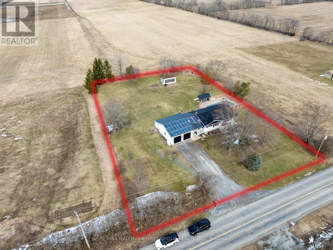3 Bedroom
1 Bathroom
Bungalow
Fireplace
Inground Pool
Central Air Conditioning
Forced Air
$649,000
This beautiful bungalow, just 20 minutes north of Kingston, boasts a spacious eat-in kitchen with stainless steel appliances and updated windows. Hardwood floors installed in 2017 complement the main area of this three-bedroom home. Enjoy family fun in the fully finished basement with a bar and wood pellet stove, or bask in the sun from May til September in the large back yard that features a heated in-ground pool and expansive deck, perfect for relaxing with family or hosting summer gatherings. The maintenance-free exterior includes a steel roof and perennial gardens. Additional highlights include an oversized garage, ample storage, and a breezeway for added convenience. Meticulously maintained, the home boasts a new furnace and central air conditioning installed in 2020, among other upgrades. Don't miss out on this exquisite property! **** EXTRAS **** Solar panel: Breezeway roof: heat hot waterSolar panels: South east roof: heat swimming pool. (id:50787)
Property Details
|
MLS® Number
|
X8181448 |
|
Property Type
|
Single Family |
|
Amenities Near By
|
Park, Schools |
|
Community Features
|
School Bus |
|
Features
|
Country Residential |
|
Parking Space Total
|
8 |
|
Pool Type
|
Inground Pool |
Building
|
Bathroom Total
|
1 |
|
Bedrooms Above Ground
|
3 |
|
Bedrooms Total
|
3 |
|
Architectural Style
|
Bungalow |
|
Basement Features
|
Walk Out |
|
Basement Type
|
Full |
|
Cooling Type
|
Central Air Conditioning |
|
Exterior Finish
|
Brick, Vinyl Siding |
|
Fireplace Present
|
Yes |
|
Heating Fuel
|
Propane |
|
Heating Type
|
Forced Air |
|
Stories Total
|
1 |
|
Type
|
House |
Parking
Land
|
Acreage
|
No |
|
Land Amenities
|
Park, Schools |
|
Sewer
|
Septic System |
|
Size Irregular
|
181.25 X 150 Ft |
|
Size Total Text
|
181.25 X 150 Ft|1/2 - 1.99 Acres |
Rooms
| Level |
Type |
Length |
Width |
Dimensions |
|
Basement |
Family Room |
7.25 m |
6.85 m |
7.25 m x 6.85 m |
|
Basement |
Utility Room |
3.97 m |
4.54 m |
3.97 m x 4.54 m |
|
Basement |
Laundry Room |
2.81 m |
4.78 m |
2.81 m x 4.78 m |
|
Basement |
Cold Room |
1.59 m |
6.41 m |
1.59 m x 6.41 m |
|
Main Level |
Kitchen |
2.26 m |
2.46 m |
2.26 m x 2.46 m |
|
Main Level |
Kitchen |
3.09 m |
2.63 m |
3.09 m x 2.63 m |
|
Main Level |
Dining Room |
3.09 m |
2.65 m |
3.09 m x 2.65 m |
|
Main Level |
Living Room |
4.5 m |
6.62 m |
4.5 m x 6.62 m |
|
Main Level |
Primary Bedroom |
4.17 m |
3.25 m |
4.17 m x 3.25 m |
|
Main Level |
Bathroom |
3.12 m |
2.62 m |
3.12 m x 2.62 m |
|
Main Level |
Bedroom 2 |
3.12 m |
3.04 m |
3.12 m x 3.04 m |
|
Main Level |
Bedroom 3 |
4.14 m |
2.73 m |
4.14 m x 2.73 m |
Utilities
https://www.realtor.ca/real-estate/26680766/3958-petworth-rd-south-frontenac

