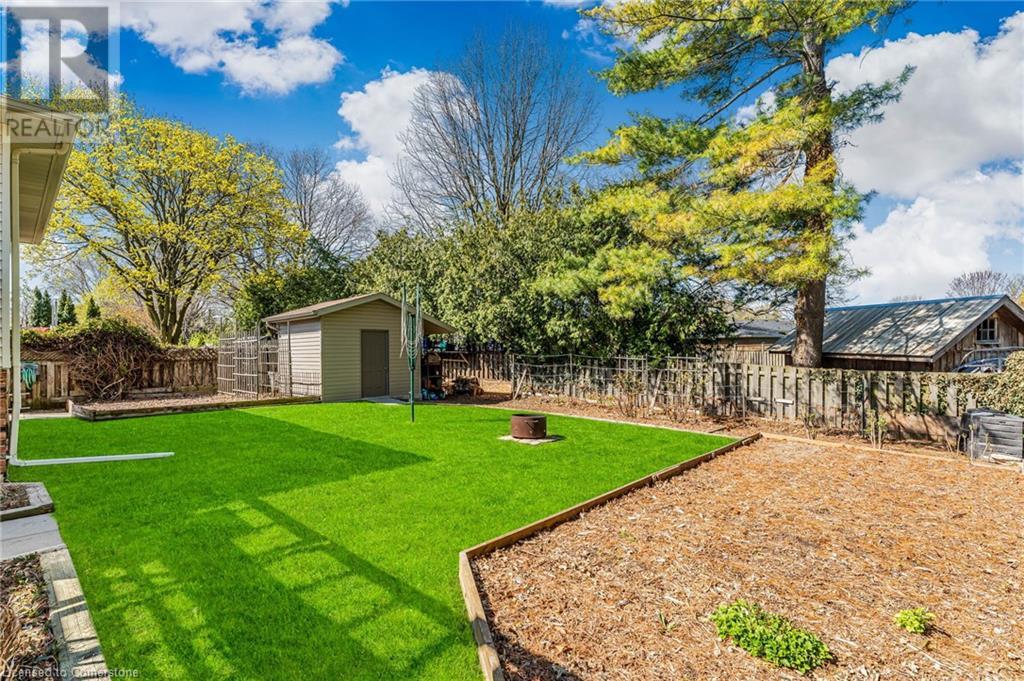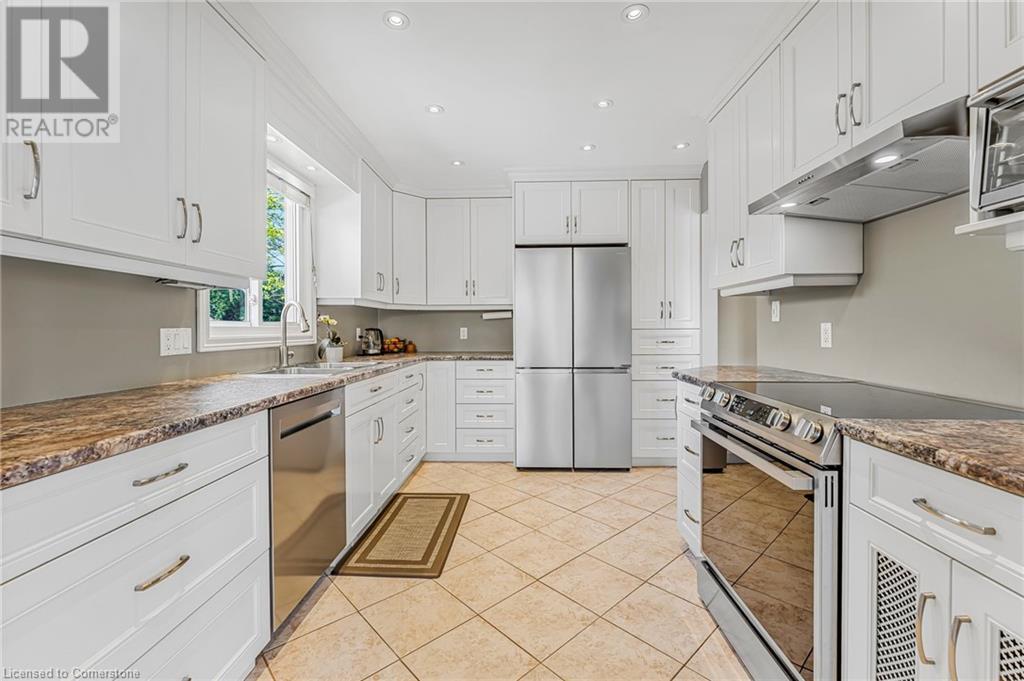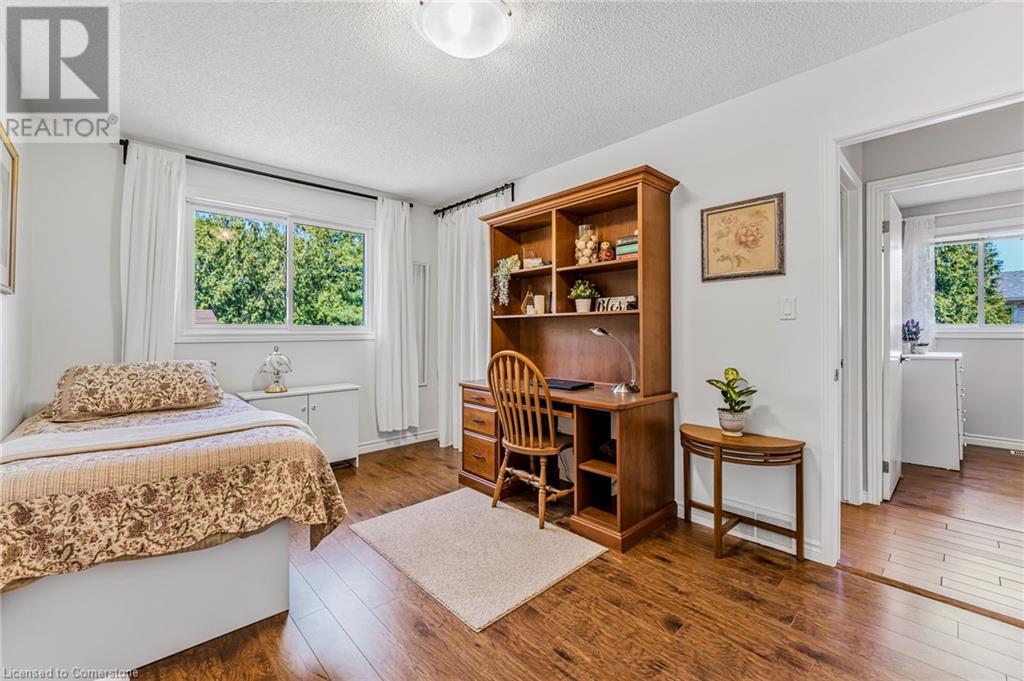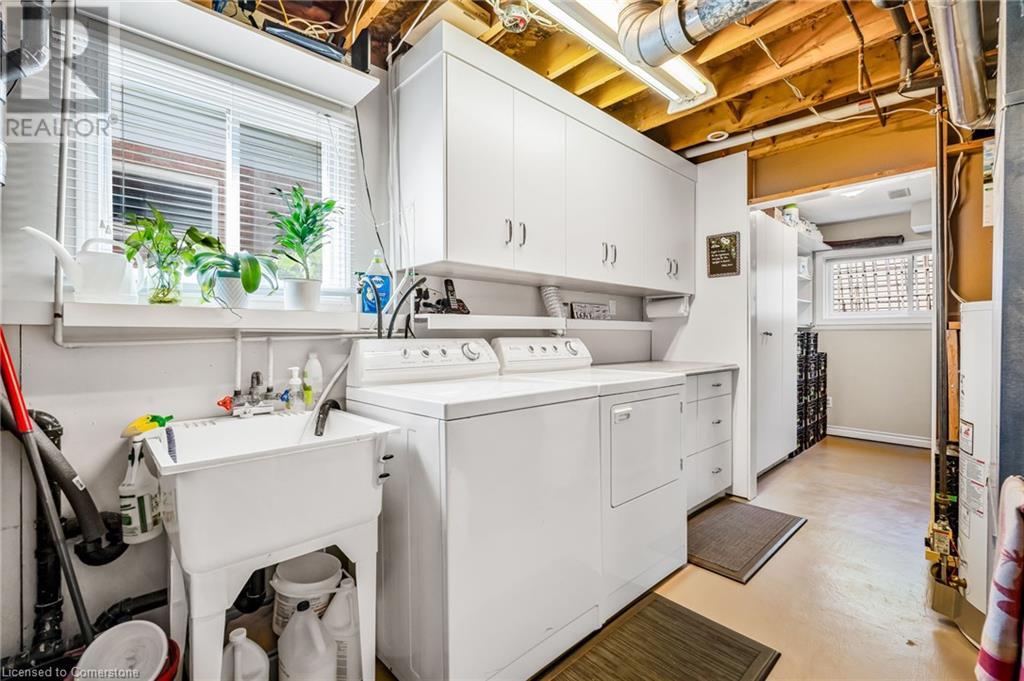4 Bedroom
2 Bathroom
2111 sqft
Raised Bungalow
Fireplace
Central Air Conditioning
Forced Air
$769,900
Welcome to 3954 Old Orchard Way — a gorgeous, fully finished raised bungalow with outstanding curb appeal and loads of natural light throughout both levels. Tucked away in a desirable family-friendly neighborhood in the charming community of Vineland, with close proximity to the QEW and loads of nearby wineries and amenities. This well maintained home features 3+1 bedrooms and 2 full bathrooms, ensuring ample space to suit your family’s needs. You’ll love the stunning custom kitchen with soft close cabinets, undermount lighting, and BRAND NEW stainless steel appliances. Also on the main floor is an open concept living/dining combination with potlights and large windows. Down the hall you’ll find an updated 4-piece bathroom and three sizable bedrooms with modern flooring throughout. The lower level, flooded with natural light, features a functional rec-room with a beautiful Napoleon gas fireplace and custom built in cabinets. Additional 3-piece bathroom and huge bedroom allows for ideal guest accommodations or perfect space for a home office or gym. Spacious laundry space leads into an additional storage room at the rear of the home. Enjoy LOADS of privacy in the beautiful backyard, equipped with a 14’ x 16’ deck, beautiful gardens, and a 10’ x 11’ shed with hydro and concrete floors. This move-in ready home offers the perfect blend of comfort, style, and functionality - all in an unbeatable location! (id:50787)
Property Details
|
MLS® Number
|
40721601 |
|
Property Type
|
Single Family |
|
Amenities Near By
|
Beach, Hospital, Place Of Worship, Schools, Shopping |
|
Communication Type
|
High Speed Internet |
|
Community Features
|
Community Centre, School Bus |
|
Equipment Type
|
None |
|
Features
|
Paved Driveway |
|
Parking Space Total
|
5 |
|
Rental Equipment Type
|
None |
|
Structure
|
Shed |
Building
|
Bathroom Total
|
2 |
|
Bedrooms Above Ground
|
3 |
|
Bedrooms Below Ground
|
1 |
|
Bedrooms Total
|
4 |
|
Appliances
|
Central Vacuum, Dishwasher, Dryer, Refrigerator, Stove, Washer, Window Coverings |
|
Architectural Style
|
Raised Bungalow |
|
Basement Development
|
Finished |
|
Basement Type
|
Full (finished) |
|
Constructed Date
|
1988 |
|
Construction Style Attachment
|
Detached |
|
Cooling Type
|
Central Air Conditioning |
|
Exterior Finish
|
Brick, Vinyl Siding |
|
Fire Protection
|
Smoke Detectors |
|
Fireplace Present
|
Yes |
|
Fireplace Total
|
1 |
|
Foundation Type
|
Poured Concrete |
|
Heating Type
|
Forced Air |
|
Stories Total
|
1 |
|
Size Interior
|
2111 Sqft |
|
Type
|
House |
|
Utility Water
|
Municipal Water |
Parking
Land
|
Access Type
|
Road Access, Highway Nearby |
|
Acreage
|
No |
|
Land Amenities
|
Beach, Hospital, Place Of Worship, Schools, Shopping |
|
Sewer
|
Municipal Sewage System |
|
Size Depth
|
108 Ft |
|
Size Frontage
|
59 Ft |
|
Size Total Text
|
Under 1/2 Acre |
|
Zoning Description
|
R1 |
Rooms
| Level |
Type |
Length |
Width |
Dimensions |
|
Lower Level |
Storage |
|
|
8'7'' x 9'6'' |
|
Lower Level |
3pc Bathroom |
|
|
Measurements not available |
|
Lower Level |
Utility Room |
|
|
13'11'' x 9'6'' |
|
Lower Level |
Bedroom |
|
|
20'4'' x 10'5'' |
|
Lower Level |
Recreation Room |
|
|
14'9'' x 19'3'' |
|
Main Level |
4pc Bathroom |
|
|
Measurements not available |
|
Main Level |
Bedroom |
|
|
10'7'' x 11'7'' |
|
Main Level |
Bedroom |
|
|
12'4'' x 8'0'' |
|
Main Level |
Primary Bedroom |
|
|
13'10'' x 9'5'' |
|
Main Level |
Kitchen |
|
|
12'4'' x 9'5'' |
|
Main Level |
Dining Room |
|
|
10'11'' x 9'10'' |
|
Main Level |
Living Room |
|
|
19'10'' x 11'7'' |
|
Main Level |
Foyer |
|
|
13'5'' x 7'1'' |
Utilities
|
Electricity
|
Available |
|
Natural Gas
|
Available |
|
Telephone
|
Available |
https://www.realtor.ca/real-estate/28239926/3954-old-orchard-way-vineland


















































