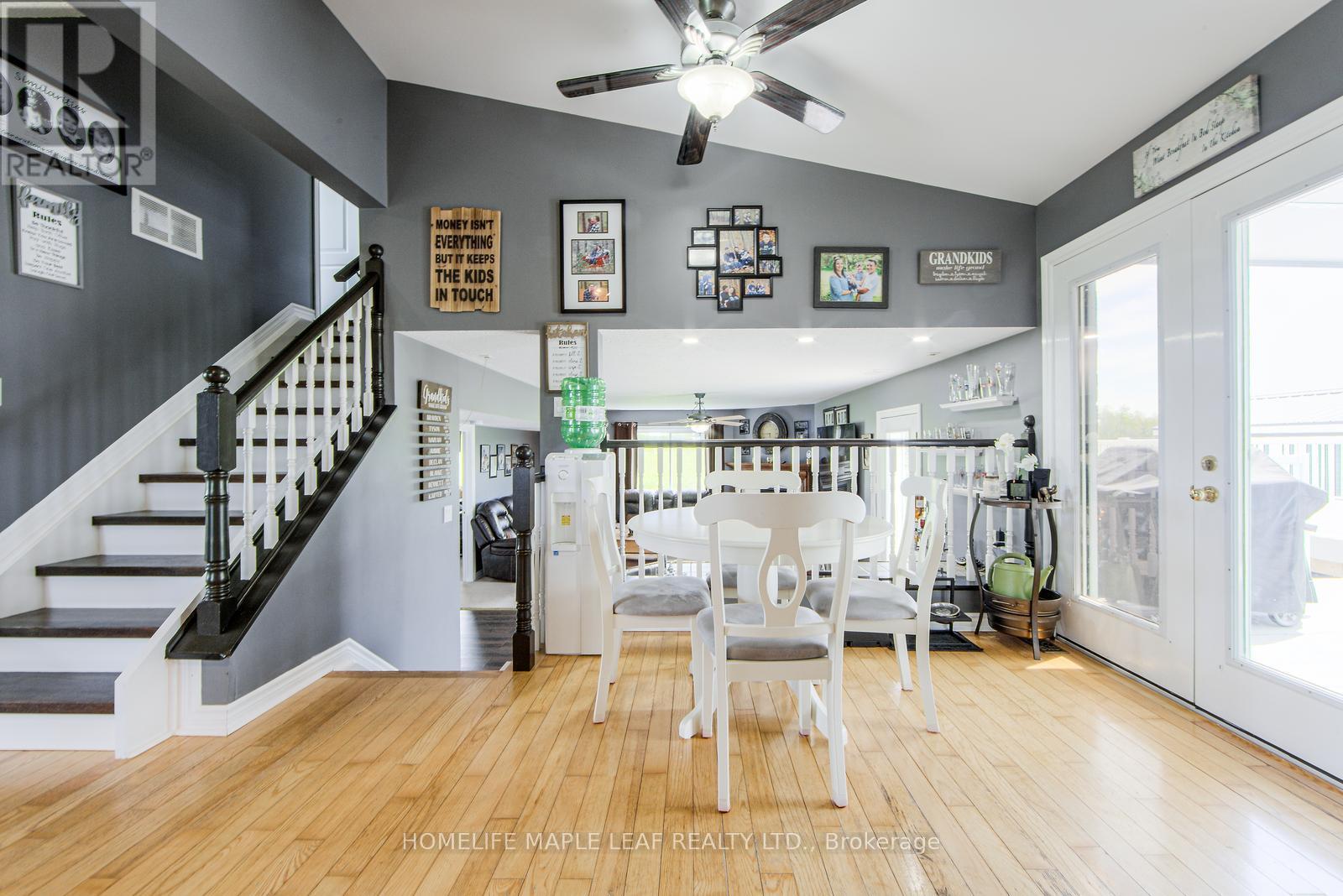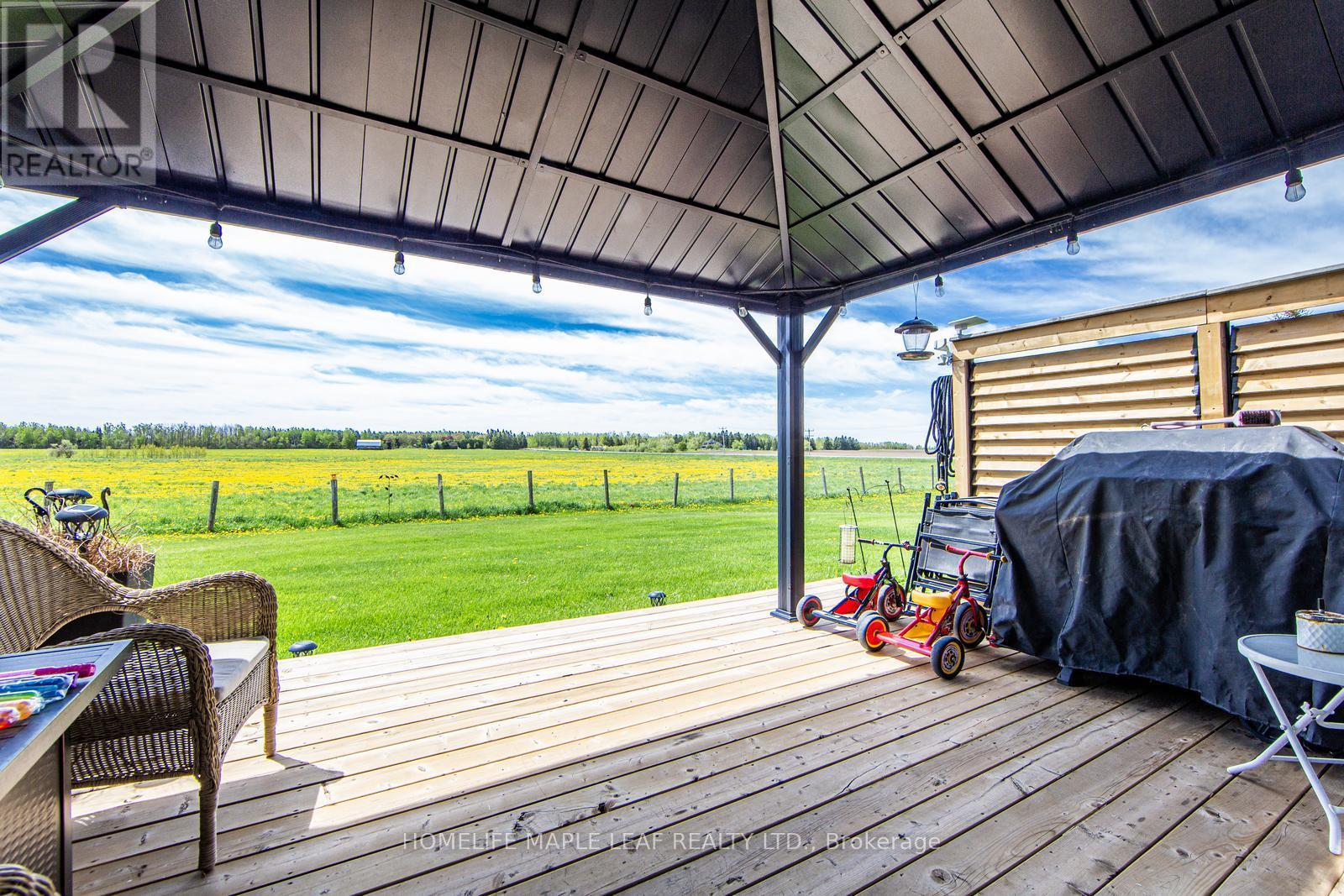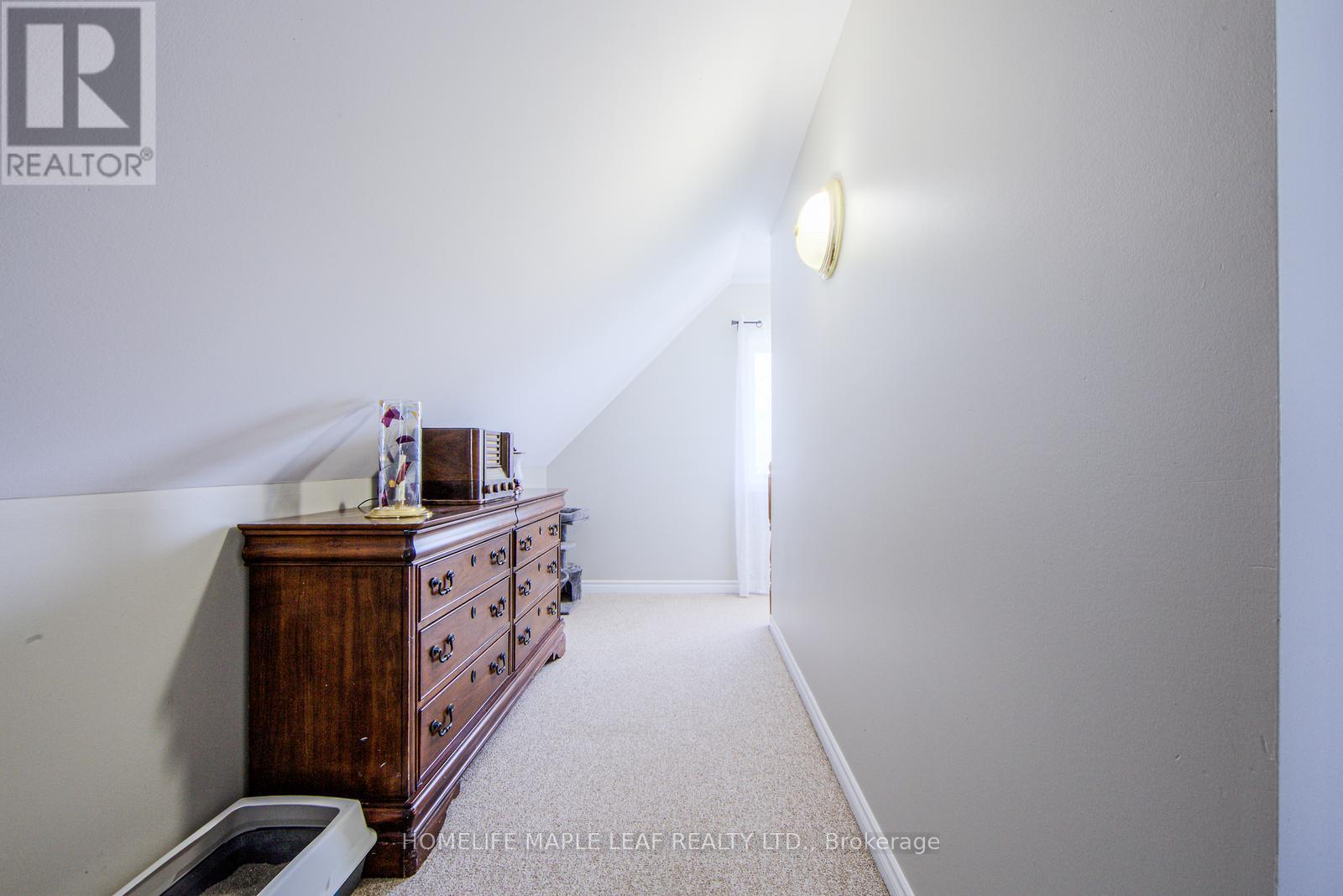7 Bedroom
5 Bathroom
3000 - 3500 sqft
Fireplace
Above Ground Pool
Central Air Conditioning
Forced Air
Acreage
$2,290,000
Welcome To 395115 County Rd 12 Amaranth. Amazing Country Property!! Well Maintained Beautiful Detached 4 Level Backsplit Sitting On 5 Acres Land With Natural Pond On The Front. Property Has 2 Bedroom In-Law Suite. Main House - Open Concept Living Room With Pellet Stove, Dining Room, Eat-In-Kitchen With W/O To Deck & Above Ground Pool. Upper Level Features 3 Bedrooms, 2 Bathrooms. Primary Bedroom Features W/I Closet With Ensuite With Jacuzzi Tub! 3rd Level Features Rec Room With Propane Fireplace, Wet Bar & W/O To Yard, 4th Bedroom, 4 Pc Bathroom, Laundry Room, 4th Level Features 5th Bedroom, Additional Rec Room, Cantina & Lots Of Storage!! Separate In-Law Suite Features Kitchen, Living Rm, Dining Rm, Laundry Rm, 4Pc Bathroom, 2 Bedrooms & 2Pc Bathroom, 1200 SqFt Lots Of Aux Buildings All Powered, Insulated Shed Near Pond. Must Look This Gorgeous Property, Pls Show And Sell!! (id:50787)
Property Details
|
MLS® Number
|
X12168229 |
|
Property Type
|
Single Family |
|
Community Name
|
Rural Amaranth |
|
Amenities Near By
|
Hospital, Place Of Worship, Schools |
|
Community Features
|
School Bus |
|
Parking Space Total
|
35 |
|
Pool Type
|
Above Ground Pool |
|
Structure
|
Shed |
Building
|
Bathroom Total
|
5 |
|
Bedrooms Above Ground
|
6 |
|
Bedrooms Below Ground
|
1 |
|
Bedrooms Total
|
7 |
|
Age
|
16 To 30 Years |
|
Appliances
|
Central Vacuum, Dishwasher, Dryer, Freezer, Microwave, Stove, Washer, Refrigerator |
|
Basement Type
|
Full |
|
Construction Style Attachment
|
Detached |
|
Construction Style Split Level
|
Backsplit |
|
Cooling Type
|
Central Air Conditioning |
|
Exterior Finish
|
Brick, Vinyl Siding |
|
Fireplace Present
|
Yes |
|
Flooring Type
|
Carpeted, Vinyl |
|
Foundation Type
|
Concrete |
|
Half Bath Total
|
1 |
|
Heating Fuel
|
Propane |
|
Heating Type
|
Forced Air |
|
Size Interior
|
3000 - 3500 Sqft |
|
Type
|
House |
|
Utility Water
|
Drilled Well |
Parking
Land
|
Acreage
|
Yes |
|
Land Amenities
|
Hospital, Place Of Worship, Schools |
|
Sewer
|
Septic System |
|
Size Depth
|
703 Ft |
|
Size Frontage
|
311 Ft ,8 In |
|
Size Irregular
|
311.7 X 703 Ft |
|
Size Total Text
|
311.7 X 703 Ft|5 - 9.99 Acres |
|
Surface Water
|
Lake/pond |
|
Zoning Description
|
Residential |
Rooms
| Level |
Type |
Length |
Width |
Dimensions |
|
Basement |
Recreational, Games Room |
4.98 m |
3.66 m |
4.98 m x 3.66 m |
|
Basement |
Bedroom 5 |
4.55 m |
2.52 m |
4.55 m x 2.52 m |
|
Flat |
Kitchen |
|
|
Measurements not available |
|
Flat |
Primary Bedroom |
|
|
Measurements not available |
|
Main Level |
Kitchen |
5.2 m |
4.03 m |
5.2 m x 4.03 m |
|
Main Level |
Dining Room |
3.45 m |
3.39 m |
3.45 m x 3.39 m |
|
Main Level |
Living Room |
4.3 m |
3.62 m |
4.3 m x 3.62 m |
|
Sub-basement |
Bedroom 4 |
3.35 m |
3.1 m |
3.35 m x 3.1 m |
|
Sub-basement |
Recreational, Games Room |
5.88 m |
4.81 m |
5.88 m x 4.81 m |
|
Upper Level |
Primary Bedroom |
4.94 m |
3.42 m |
4.94 m x 3.42 m |
|
Upper Level |
Bedroom 2 |
3.19 m |
3.13 m |
3.19 m x 3.13 m |
|
Upper Level |
Bedroom 3 |
3.45 m |
2.82 m |
3.45 m x 2.82 m |
https://www.realtor.ca/real-estate/28356335/395115-county-road-12-amaranth-rural-amaranth




















































