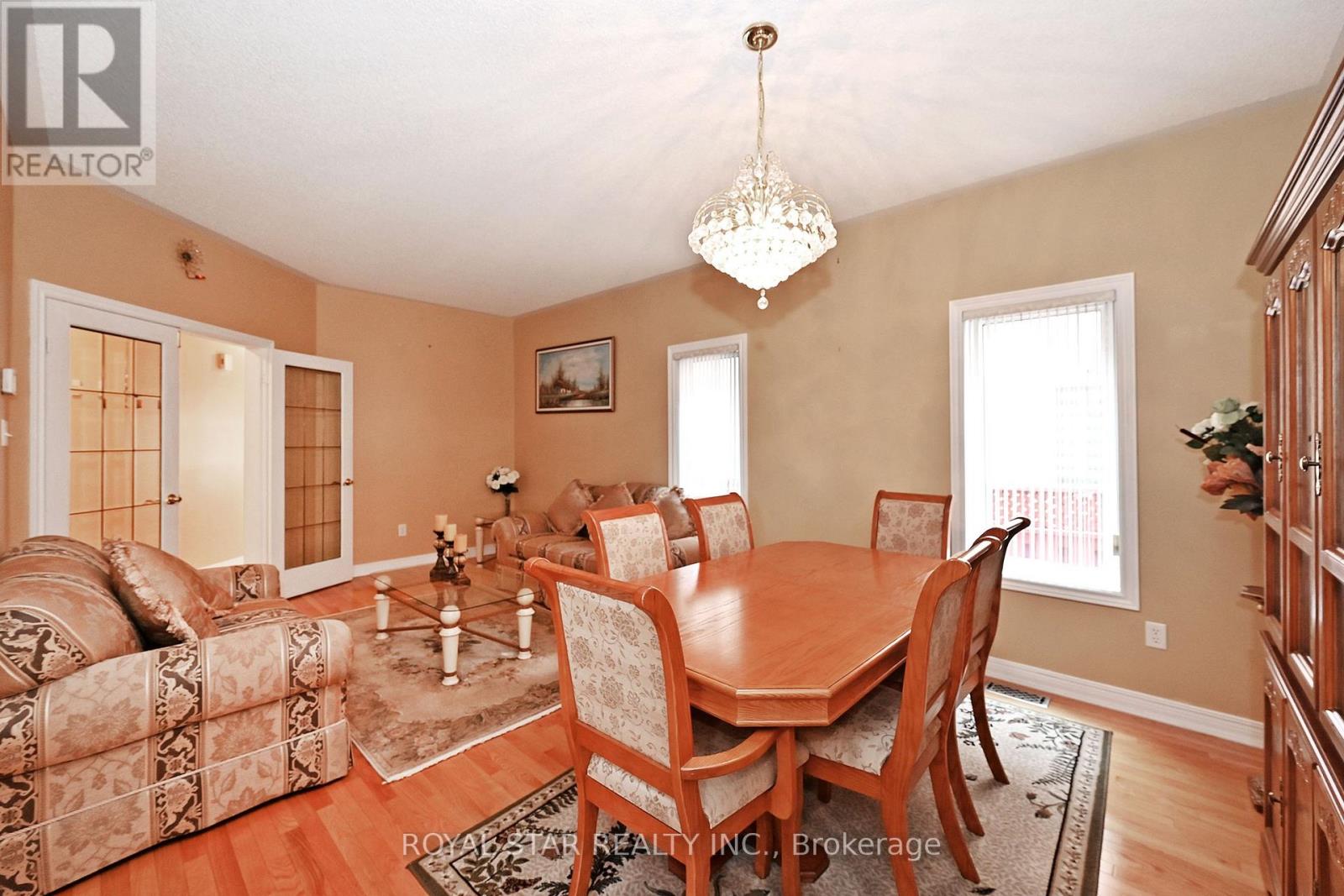4 Bedroom
4 Bathroom
2000 - 2500 sqft
Fireplace
Central Air Conditioning
Forced Air
$1,364,888
Marvel This Meticulously Maintained Owner Only Lived-In 4-Bedroom Family Home, Which Is Spotlessly Clean in Every Corner. Nestled In The Prime Location Of Meadowvale Village In Mississauga Boasting A Top-Tier School District. This Home Has a Spacious Layout & Very Spacious Bedrooms With Sunlight Filling Every Room With Soaring 9-Foot Ceilings On The Main Floor & An Open Concept Kitchen & Family Room (With Fireplace) Along With A Separate Living & Dining Room. Basement Offers Spacious Rec Room And An Office That Can Also Be Potential Bedroom Use. Separate Entrance To Basement Thru Garage. Ideal Location For Commuting With Quick & Easy Access To Major Highways, Along With Great Shopping & Dining Experiences Just Minutes Away. This Home is Move-In Ready to Immediately Begin Your New Journey in a Beautiful Family Friendly Neighbourhood. Included: 2 Fridge, 1 Oven/Stove, 2 Microwaves, Washer & Dryer, Central Vac, Garage Door Opener, Shed, Roof (2018), Furnace (2019) (id:50787)
Property Details
|
MLS® Number
|
W12130473 |
|
Property Type
|
Single Family |
|
Community Name
|
Meadowvale Village |
|
Features
|
In-law Suite |
|
Parking Space Total
|
6 |
|
Structure
|
Shed |
Building
|
Bathroom Total
|
4 |
|
Bedrooms Above Ground
|
4 |
|
Bedrooms Total
|
4 |
|
Amenities
|
Fireplace(s) |
|
Appliances
|
Garage Door Opener Remote(s), Central Vacuum, Water Heater, Dryer, Microwave, Oven, Stove, Washer, Window Coverings, Two Refrigerators |
|
Basement Development
|
Finished |
|
Basement Features
|
Separate Entrance |
|
Basement Type
|
N/a (finished) |
|
Construction Style Attachment
|
Detached |
|
Cooling Type
|
Central Air Conditioning |
|
Exterior Finish
|
Brick, Brick Facing |
|
Fire Protection
|
Alarm System, Smoke Detectors |
|
Fireplace Present
|
Yes |
|
Fireplace Total
|
1 |
|
Flooring Type
|
Hardwood, Ceramic, Carpeted |
|
Foundation Type
|
Concrete |
|
Half Bath Total
|
1 |
|
Heating Fuel
|
Natural Gas |
|
Heating Type
|
Forced Air |
|
Stories Total
|
2 |
|
Size Interior
|
2000 - 2500 Sqft |
|
Type
|
House |
|
Utility Water
|
Municipal Water |
Parking
Land
|
Acreage
|
No |
|
Sewer
|
Sanitary Sewer |
|
Size Depth
|
109 Ft |
|
Size Frontage
|
32 Ft |
|
Size Irregular
|
32 X 109 Ft |
|
Size Total Text
|
32 X 109 Ft |
Rooms
| Level |
Type |
Length |
Width |
Dimensions |
|
Second Level |
Primary Bedroom |
5.04 m |
4.59 m |
5.04 m x 4.59 m |
|
Second Level |
Bedroom 2 |
6 m |
4.3 m |
6 m x 4.3 m |
|
Second Level |
Bedroom 3 |
5.11 m |
3.69 m |
5.11 m x 3.69 m |
|
Second Level |
Bedroom 4 |
4.18 m |
3.69 m |
4.18 m x 3.69 m |
|
Basement |
Recreational, Games Room |
6.04 m |
3.11 m |
6.04 m x 3.11 m |
|
Basement |
Office |
5.41 m |
4.71 m |
5.41 m x 4.71 m |
|
Main Level |
Living Room |
6.27 m |
3.77 m |
6.27 m x 3.77 m |
|
Main Level |
Dining Room |
6.27 m |
3.77 m |
6.27 m x 3.77 m |
|
Main Level |
Family Room |
3.96 m |
3.77 m |
3.96 m x 3.77 m |
|
Main Level |
Kitchen |
5.48 m |
2.94 m |
5.48 m x 2.94 m |
https://www.realtor.ca/real-estate/28273754/395-rocca-court-mississauga-meadowvale-village-meadowvale-village







































