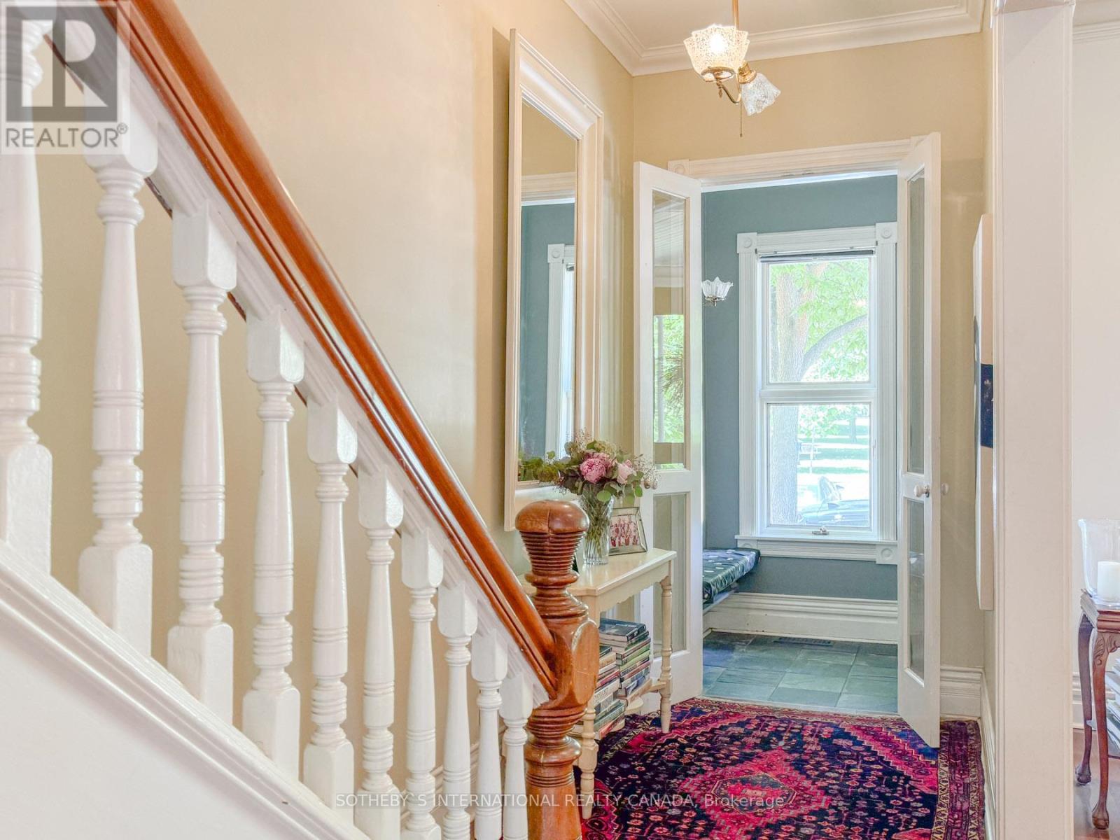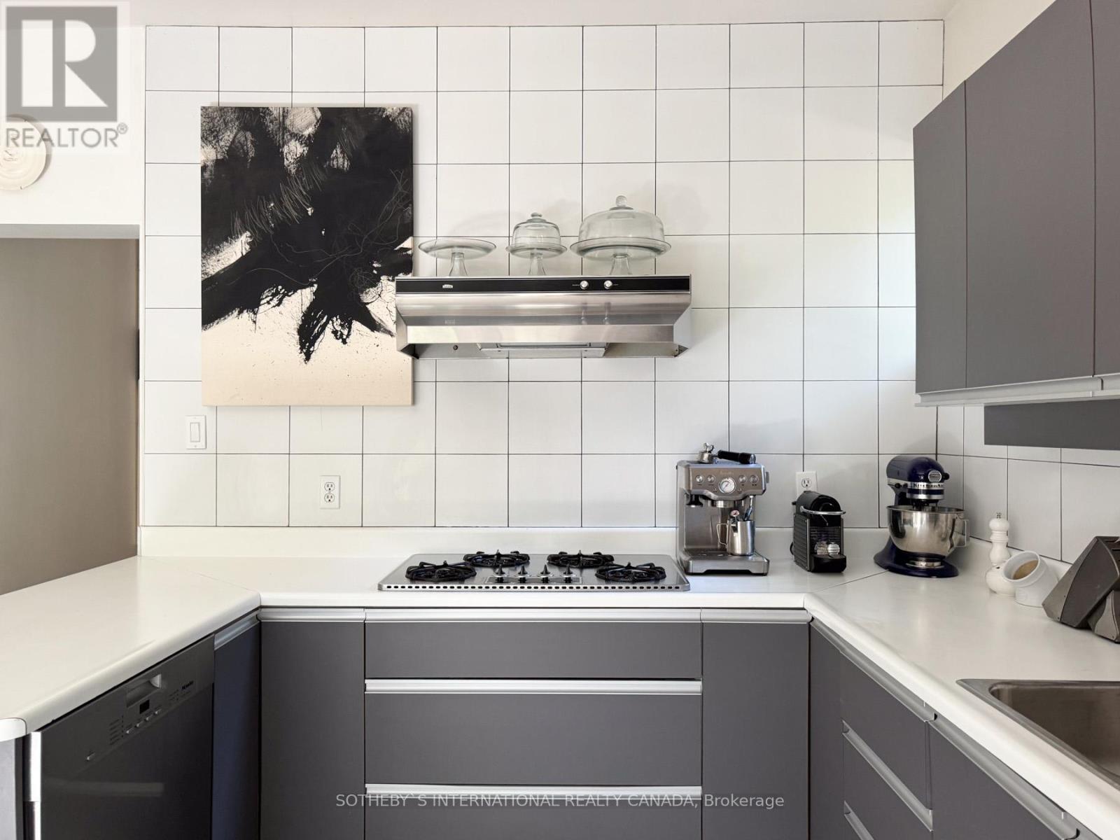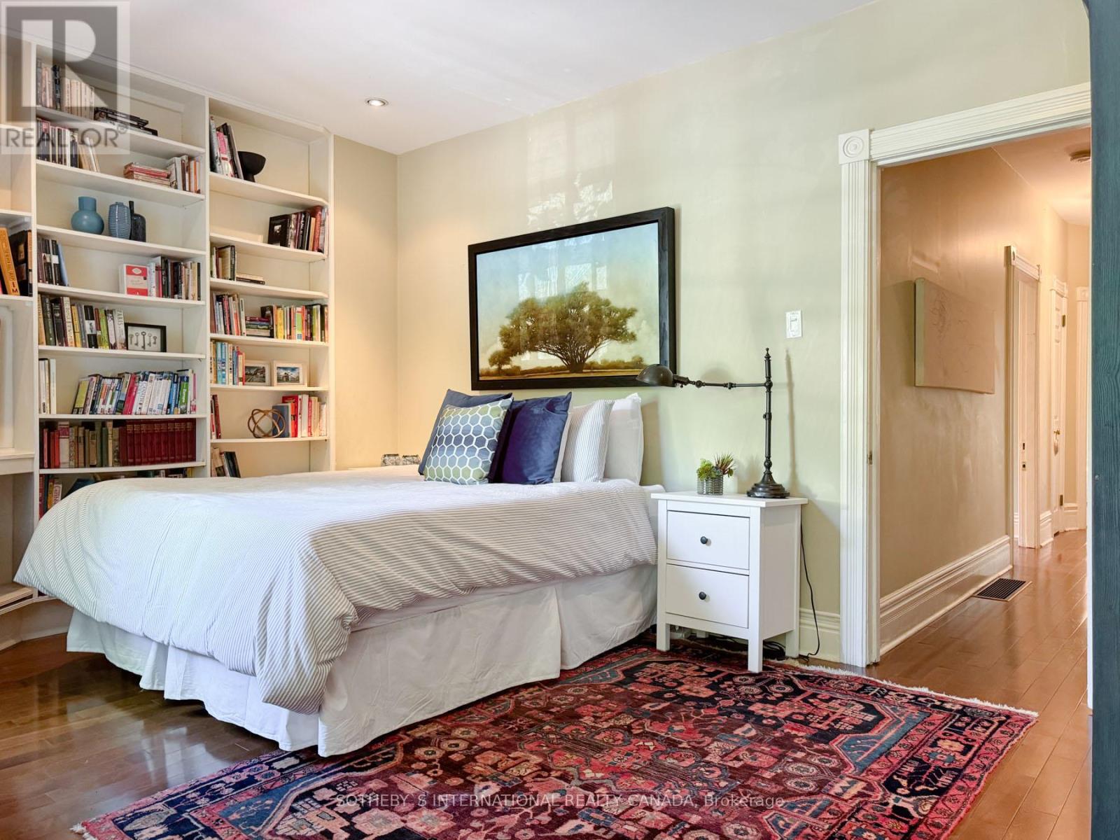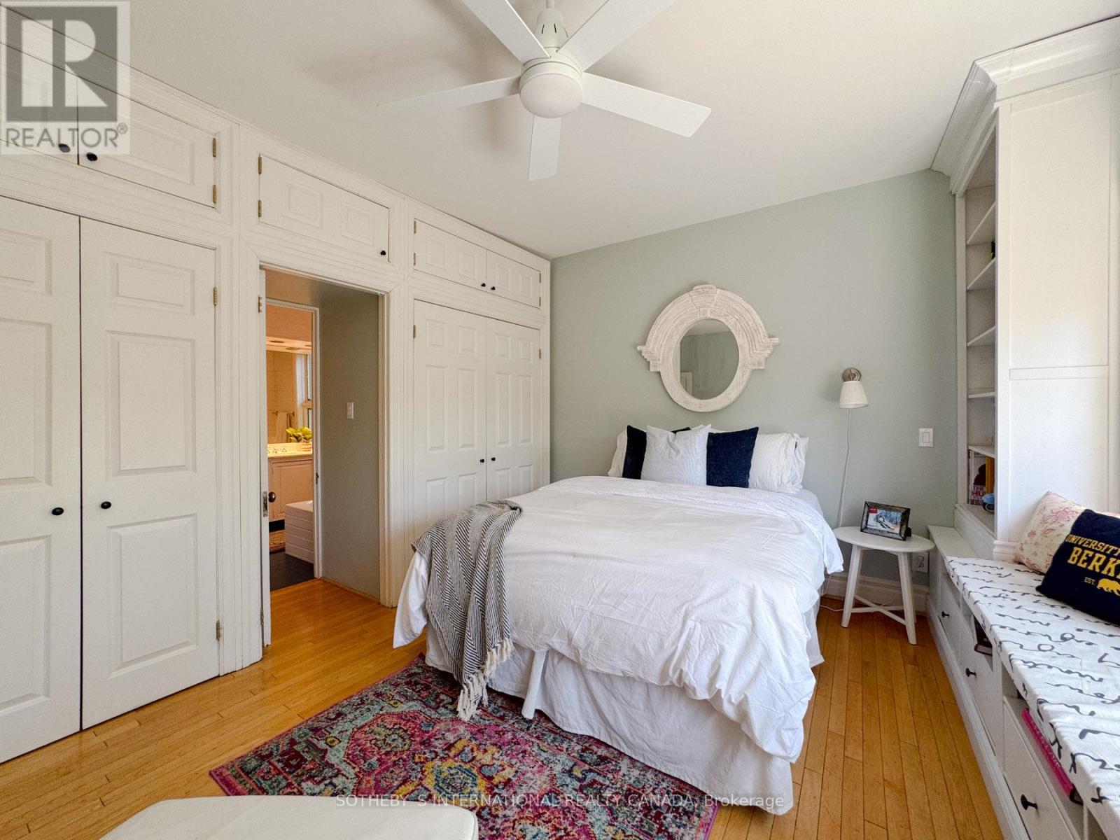5 Bedroom
4 Bathroom
Fireplace
Central Air Conditioning
Forced Air
$2,399,000
Welcome to this stunning 3-storey semi-detached Victorian home located in the heart of Prime Cabbagetown, directly across from the scenic Riverdale Farm and Park. This charming residence features three spacious bedrooms plus an office, providing ample space for both family living and remote work. The home boasts a beautifully finished basement complete with an additional bedroom, perfect for guests or extended family. The interior includes 3 1/2 bathrooms, ensuring convenience and privacy for all members of the household. Step outside to discover a truly enchanting garden, a perfect blend of lush greenery and vibrant blooms. This outdoor oasis offers a tranquil escape from the hustle and bustle of city life, ideal for relaxing, gardening, or hosting summer gatherings. The inviting front porch provides the perfect spot to unwind and watch the vibrant neighborhood go by. This home effortlessly combines historic charm with modern amenities, making it a true gem in one of Toronto's most sought-after communities. **** EXTRAS **** Seller is presently using all of back garden. Some could be parking. (id:50787)
Property Details
|
MLS® Number
|
C8450060 |
|
Property Type
|
Single Family |
|
Community Name
|
Cabbagetown-South St. James Town |
|
Amenities Near By
|
Park, Public Transit |
|
View Type
|
City View |
Building
|
Bathroom Total
|
4 |
|
Bedrooms Above Ground
|
4 |
|
Bedrooms Below Ground
|
1 |
|
Bedrooms Total
|
5 |
|
Appliances
|
Oven - Built-in |
|
Basement Development
|
Finished |
|
Basement Type
|
N/a (finished) |
|
Construction Style Attachment
|
Semi-detached |
|
Cooling Type
|
Central Air Conditioning |
|
Exterior Finish
|
Brick |
|
Fireplace Present
|
Yes |
|
Foundation Type
|
Block |
|
Heating Fuel
|
Natural Gas |
|
Heating Type
|
Forced Air |
|
Stories Total
|
3 |
|
Type
|
House |
|
Utility Water
|
Municipal Water |
Land
|
Acreage
|
No |
|
Land Amenities
|
Park, Public Transit |
|
Sewer
|
Sanitary Sewer |
|
Size Irregular
|
20 X 90 Ft |
|
Size Total Text
|
20 X 90 Ft |
Rooms
| Level |
Type |
Length |
Width |
Dimensions |
|
Second Level |
Primary Bedroom |
3.86 m |
4.75 m |
3.86 m x 4.75 m |
|
Second Level |
Bedroom 2 |
4.37 m |
3.02 m |
4.37 m x 3.02 m |
|
Second Level |
Bedroom 3 |
4.67 m |
4.75 m |
4.67 m x 4.75 m |
|
Third Level |
Bedroom 4 |
5.49 m |
4.75 m |
5.49 m x 4.75 m |
|
Lower Level |
Recreational, Games Room |
4.83 m |
4.75 m |
4.83 m x 4.75 m |
|
Lower Level |
Bedroom |
3.91 m |
3.07 m |
3.91 m x 3.07 m |
|
Main Level |
Living Room |
5.87 m |
4.75 m |
5.87 m x 4.75 m |
|
Main Level |
Dining Room |
4.75 m |
4.75 m |
4.75 m x 4.75 m |
|
Main Level |
Kitchen |
3.91 m |
4.75 m |
3.91 m x 4.75 m |
https://www.realtor.ca/real-estate/27053617/395-carlton-street-toronto-cabbagetown-south-st-james-town









































