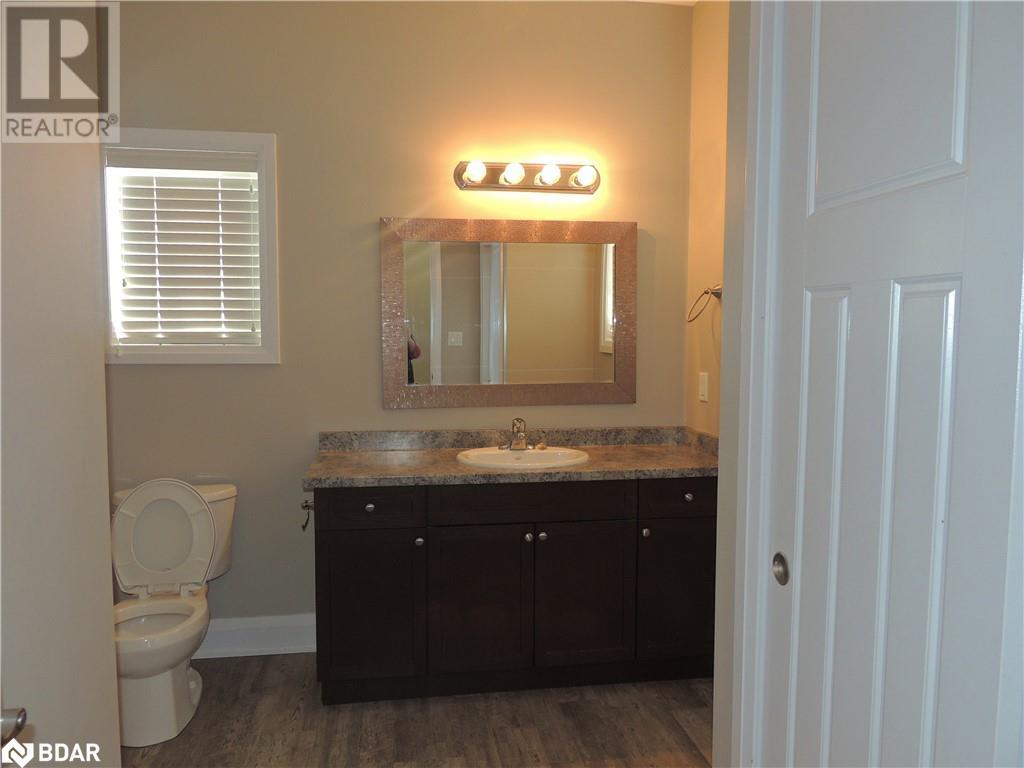4 Bedroom
2 Bathroom
1850 sqft
2 Level
Central Air Conditioning
Forced Air
Waterfront
$2,400 Monthly
Purpose Built Duplex in Couchiching Estates with a 1/26th deeded ownership of 108' water frontage on Lake Couchiching. Unit being offered for Lease is a 4 bedroom home with 2nd level living area. Open concept Kitchen, Living room, dining room with Balcony to enjoy the views. Master bedroom has a large 4pc ensuite, walk in closet. 2 additional bedrooms with double closets, Laundry room and an additional 4 pc bathroom, 4th bedroom is on on the main floor perfect for Home office. Single car garage with inside entry and a 6' crawl space below for additional storage. Utilities are extra, parking for 2 vehicles plus Garage parking for 1 Car. Shared Rear Yard, Private Juliette Balcony (id:50787)
Property Details
|
MLS® Number
|
40722932 |
|
Property Type
|
Single Family |
|
Equipment Type
|
Water Heater |
|
Features
|
Paved Driveway, Shared Driveway, Country Residential, Recreational |
|
Parking Space Total
|
3 |
|
Rental Equipment Type
|
Water Heater |
|
View Type
|
No Water View |
|
Water Front Name
|
Lake Couchiching |
|
Water Front Type
|
Waterfront |
Building
|
Bathroom Total
|
2 |
|
Bedrooms Above Ground
|
4 |
|
Bedrooms Total
|
4 |
|
Appliances
|
Dishwasher, Dryer, Refrigerator, Stove, Washer, Garage Door Opener |
|
Architectural Style
|
2 Level |
|
Basement Development
|
Unfinished |
|
Basement Type
|
Crawl Space (unfinished) |
|
Construction Style Attachment
|
Detached |
|
Cooling Type
|
Central Air Conditioning |
|
Exterior Finish
|
Concrete |
|
Foundation Type
|
Poured Concrete |
|
Heating Fuel
|
Natural Gas |
|
Heating Type
|
Forced Air |
|
Stories Total
|
2 |
|
Size Interior
|
1850 Sqft |
|
Type
|
House |
|
Utility Water
|
Municipal Water |
Parking
Land
|
Access Type
|
Road Access |
|
Acreage
|
No |
|
Sewer
|
Municipal Sewage System |
|
Size Frontage
|
49 Ft |
|
Size Total Text
|
Under 1/2 Acre |
|
Surface Water
|
Lake |
|
Zoning Description
|
Res |
Rooms
| Level |
Type |
Length |
Width |
Dimensions |
|
Second Level |
4pc Bathroom |
|
|
11'1'' x 7'5'' |
|
Second Level |
4pc Bathroom |
|
|
7'0'' x 6'5'' |
|
Second Level |
Laundry Room |
|
|
2'0'' x 2'0'' |
|
Second Level |
Living Room/dining Room |
|
|
20'6'' x 14'1'' |
|
Second Level |
Kitchen |
|
|
20'6'' x 11'6'' |
|
Second Level |
Primary Bedroom |
|
|
14'2'' x 11'1'' |
|
Second Level |
Bedroom |
|
|
14'2'' x 8'9'' |
|
Second Level |
Bedroom |
|
|
11'3'' x 9'2'' |
|
Main Level |
Bedroom |
|
|
12'1'' x 9'7'' |
https://www.realtor.ca/real-estate/28233311/3937-wood-avenue-severn
















