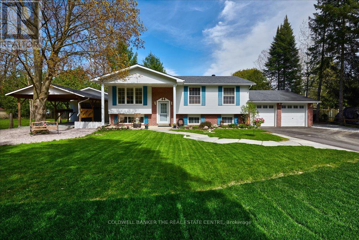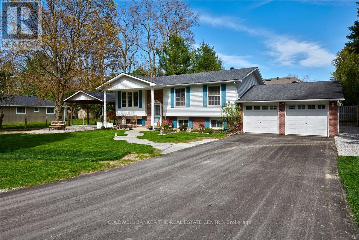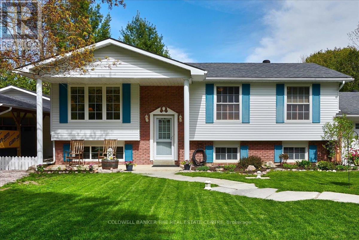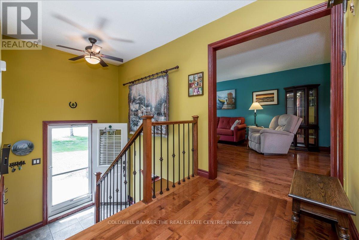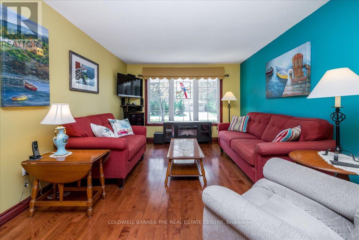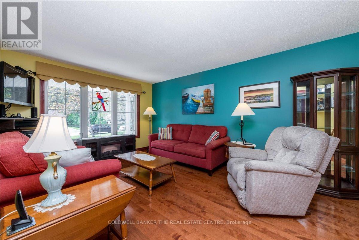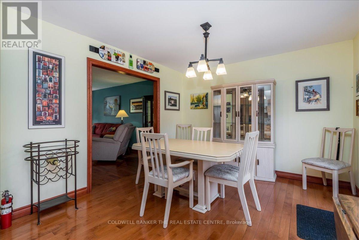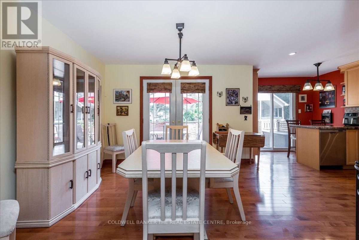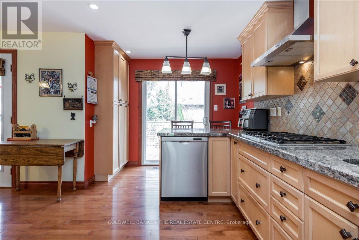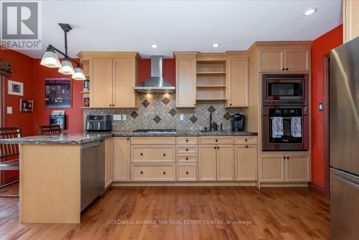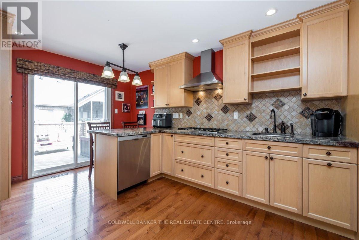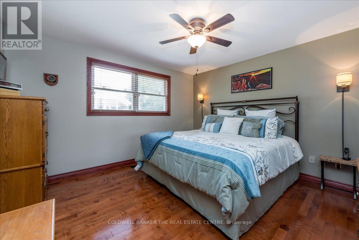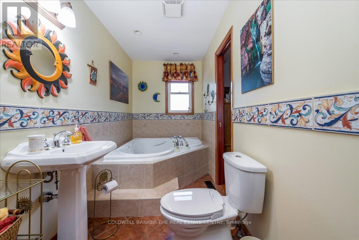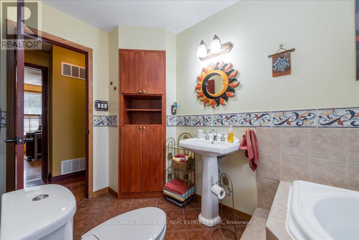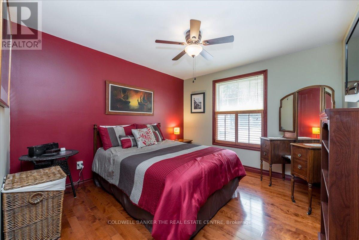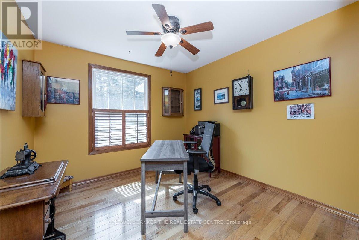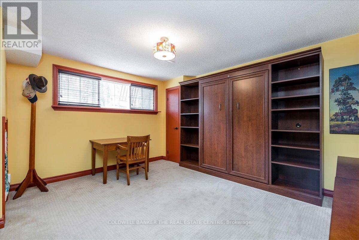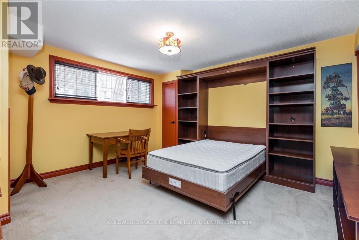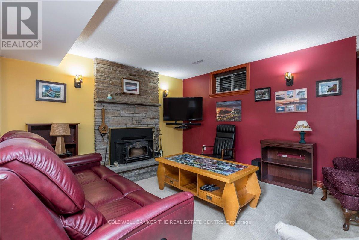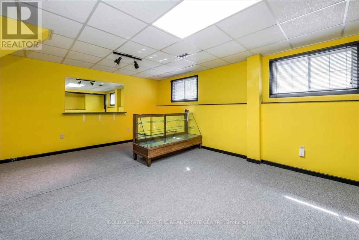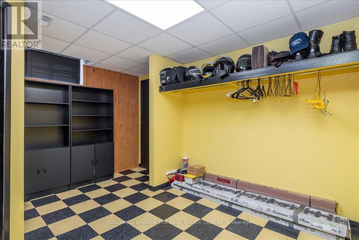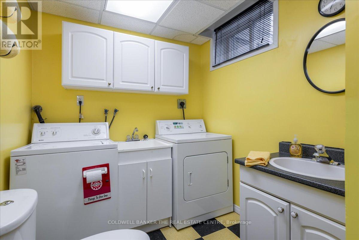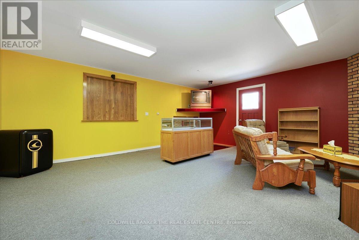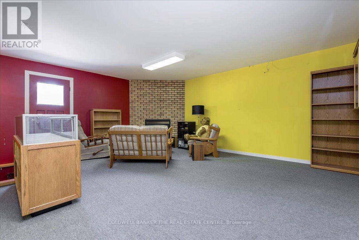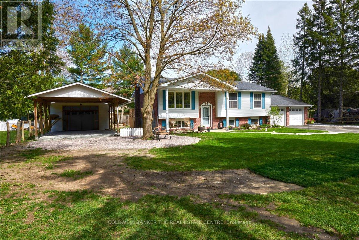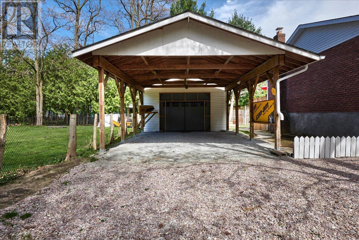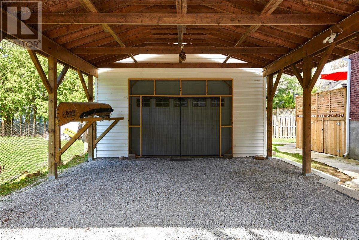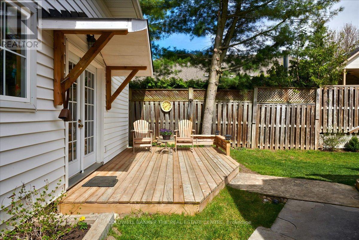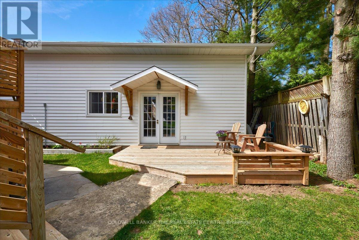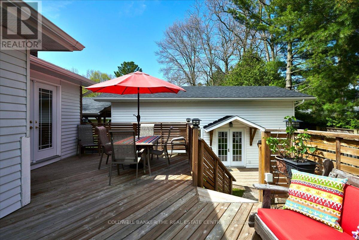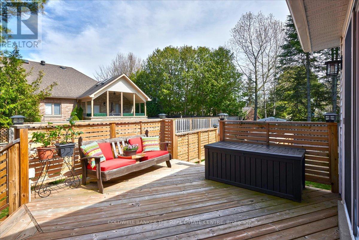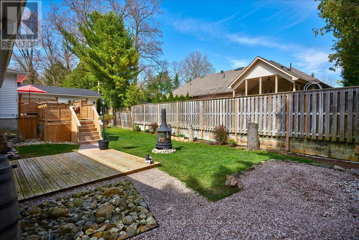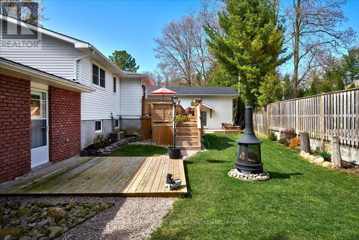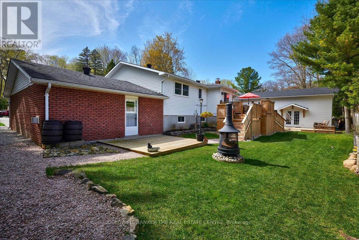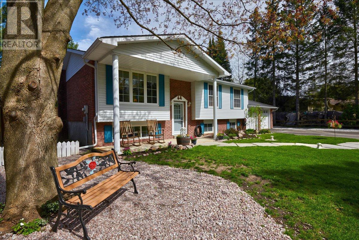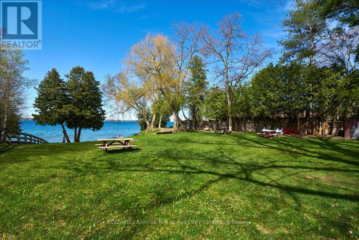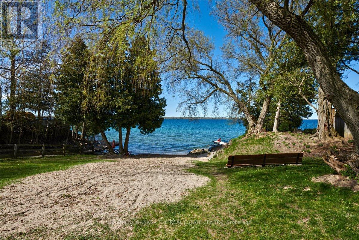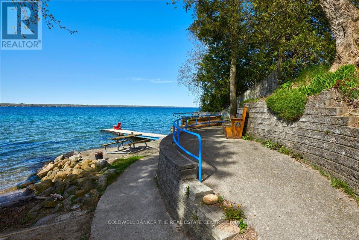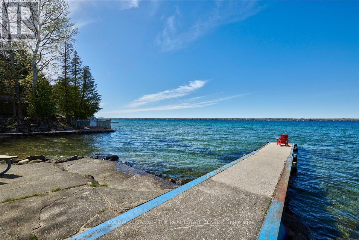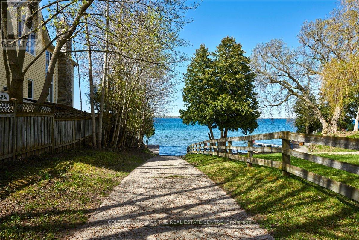4 Bedroom
2 Bathroom
Raised Bungalow
Fireplace
Central Air Conditioning
Forced Air
$969,555
Lakeside Community Living on Big Bay Point With Use Of Members Only; Rockaway Beach & Boat Ramp. 3+1 Bedroom, 2-Bath Raised Bungalow On A Mature 106'x114' Lot With Detached Shop. Home Has A Custom Kitchen With B/I Appliances. Hardwood Flooring Throughout The Main Level. Gas FP In The Entertainment Rm. Wood Burning FP In The Rec Rm. Recent Updates: Multi-Level Deck, Hi-Eff Gas Furnace, Water Softener, Sub-Pump, UV System, Hot Water Heater, Lift Pump, Fresh Paved Drive. The Shop Is 20' x 32'. Framed 2x6 With 12'5"" Walls, Scissor Truss Design, 9'x12' Door, 12'x20' Storage Loft, Concrete Floor, Hydro For Lights & Door Opener. Plenty Of Room For Your Toys. Great Recreation Area To Live And Play. **** EXTRAS **** Water Softener, UV System, Murphy Bed, Wall Mounted Televisions (id:50787)
Property Details
|
MLS® Number
|
N8318204 |
|
Property Type
|
Single Family |
|
Community Name
|
Rural Innisfil |
|
Amenities Near By
|
Beach, Marina |
|
Community Features
|
School Bus |
|
Features
|
Flat Site |
|
Parking Space Total
|
8 |
Building
|
Bathroom Total
|
2 |
|
Bedrooms Above Ground
|
3 |
|
Bedrooms Below Ground
|
1 |
|
Bedrooms Total
|
4 |
|
Appliances
|
Garage Door Opener Remote(s), Oven - Built-in, Range, Water Heater, Water Treatment, Dishwasher, Dryer, Garage Door Opener, Microwave, Oven, Refrigerator, Washer, Window Coverings |
|
Architectural Style
|
Raised Bungalow |
|
Basement Development
|
Finished |
|
Basement Type
|
Full (finished) |
|
Construction Style Attachment
|
Detached |
|
Cooling Type
|
Central Air Conditioning |
|
Exterior Finish
|
Brick, Aluminum Siding |
|
Fireplace Present
|
Yes |
|
Fireplace Total
|
2 |
|
Foundation Type
|
Block |
|
Heating Fuel
|
Natural Gas |
|
Heating Type
|
Forced Air |
|
Stories Total
|
1 |
|
Type
|
House |
Parking
Land
|
Acreage
|
No |
|
Land Amenities
|
Beach, Marina |
|
Sewer
|
Septic System |
|
Size Irregular
|
106 X 114.5 Ft |
|
Size Total Text
|
106 X 114.5 Ft|under 1/2 Acre |
|
Surface Water
|
Lake/pond |
Rooms
| Level |
Type |
Length |
Width |
Dimensions |
|
Lower Level |
Recreational, Games Room |
8.13 m |
6.15 m |
8.13 m x 6.15 m |
|
Lower Level |
Bedroom |
5.74 m |
4.06 m |
5.74 m x 4.06 m |
|
Lower Level |
Office |
3.86 m |
2.34 m |
3.86 m x 2.34 m |
|
Lower Level |
Bathroom |
|
|
Measurements not available |
|
Main Level |
Kitchen |
6.43 m |
3.35 m |
6.43 m x 3.35 m |
|
Main Level |
Games Room |
5.94 m |
5.87 m |
5.94 m x 5.87 m |
|
Main Level |
Living Room |
5.38 m |
3.56 m |
5.38 m x 3.56 m |
|
Main Level |
Primary Bedroom |
3.89 m |
3.81 m |
3.89 m x 3.81 m |
|
Main Level |
Bedroom |
3.53 m |
3.3 m |
3.53 m x 3.3 m |
|
Main Level |
Bedroom |
3.17 m |
3.05 m |
3.17 m x 3.05 m |
|
Main Level |
Bathroom |
|
|
Measurements not available |
Utilities
https://www.realtor.ca/real-estate/26864145/3929-rosemary-lane-innisfil-rural-innisfil

