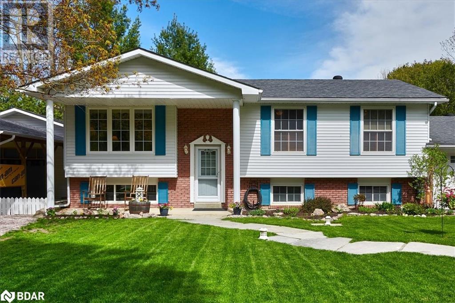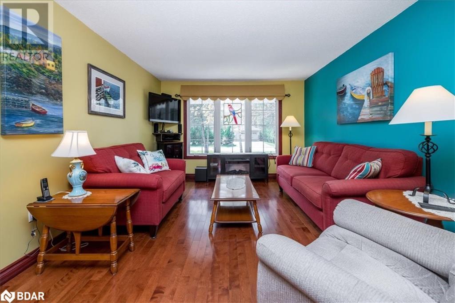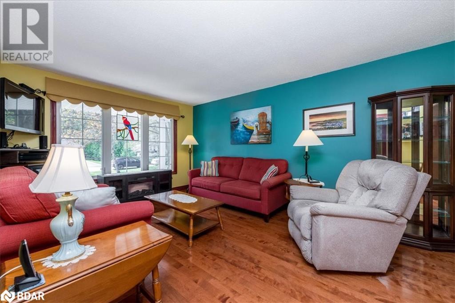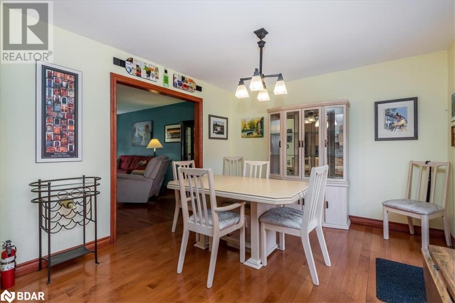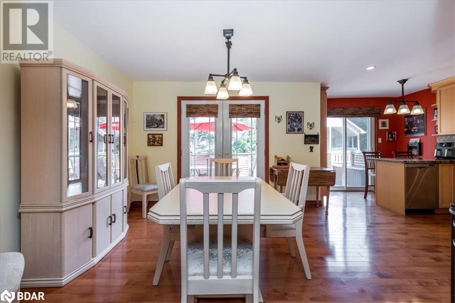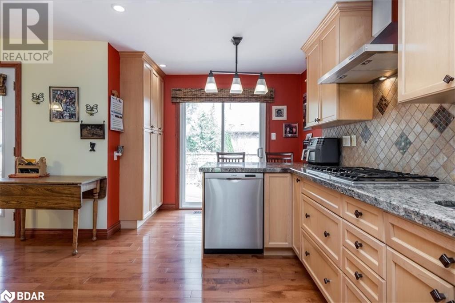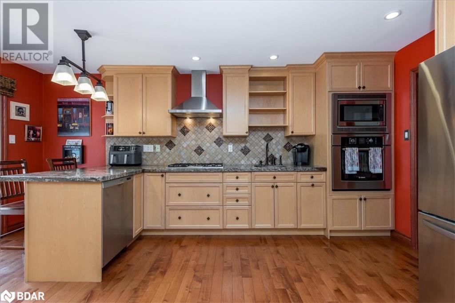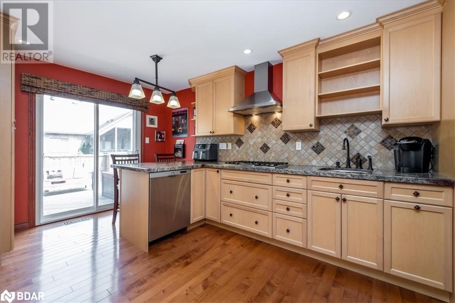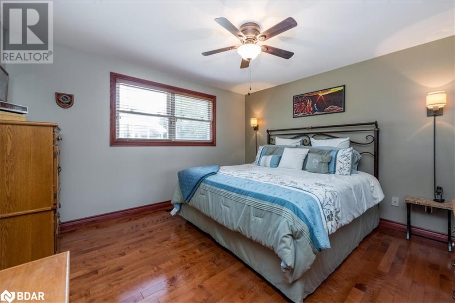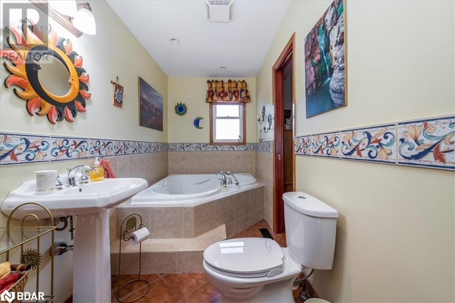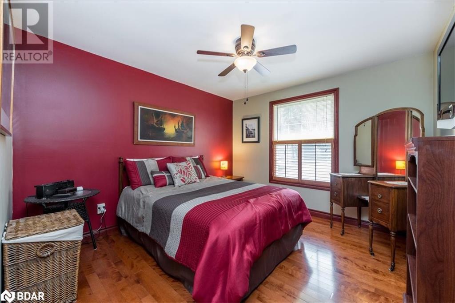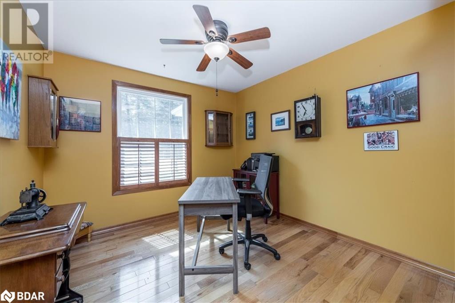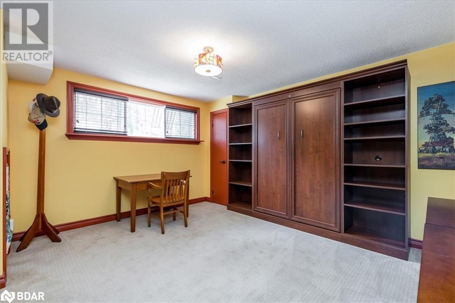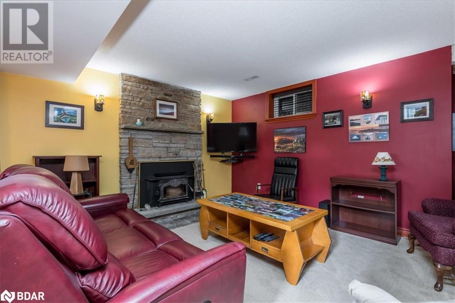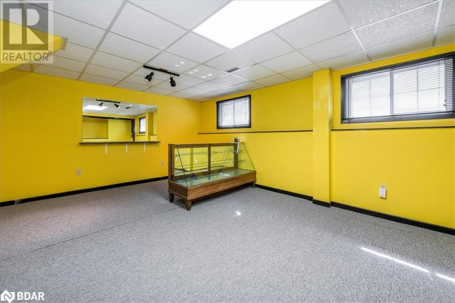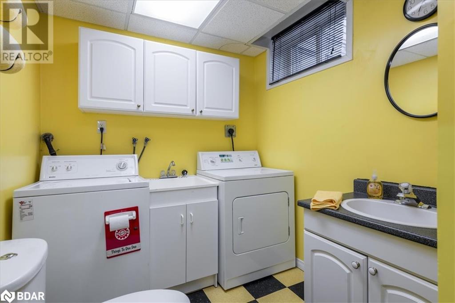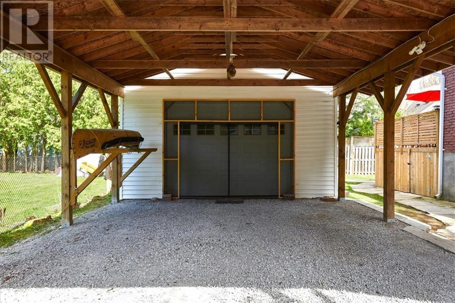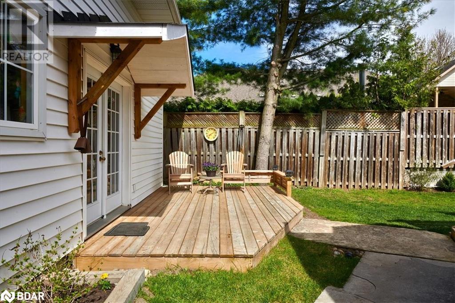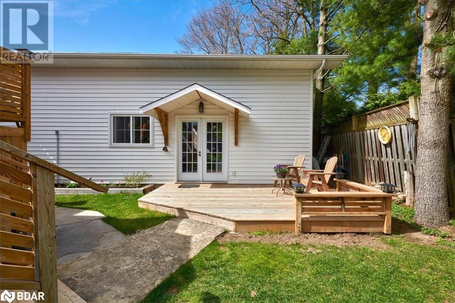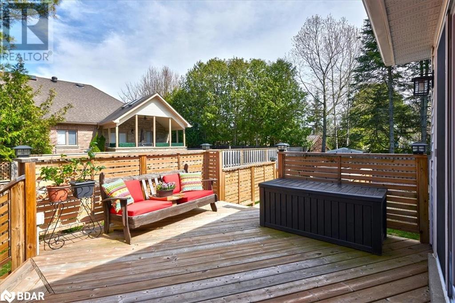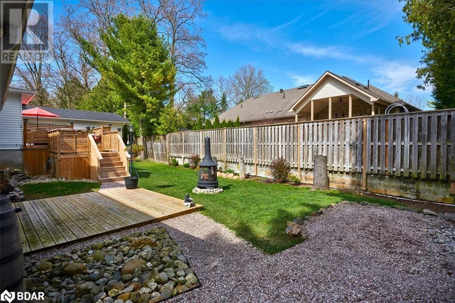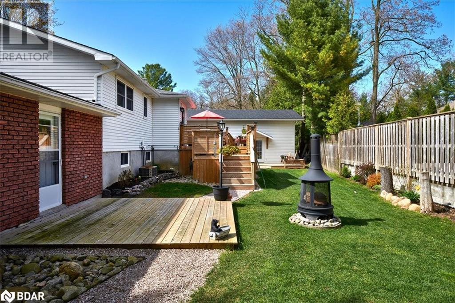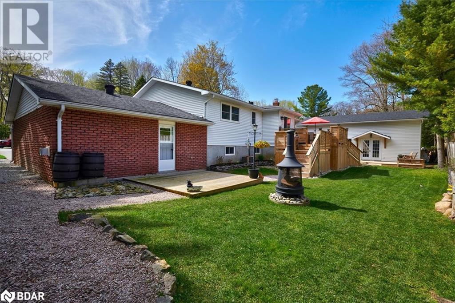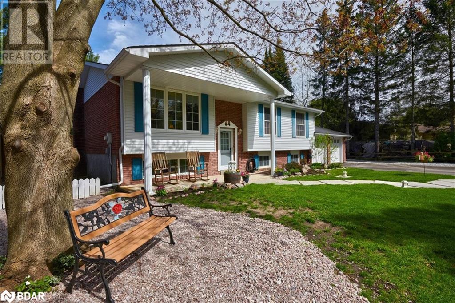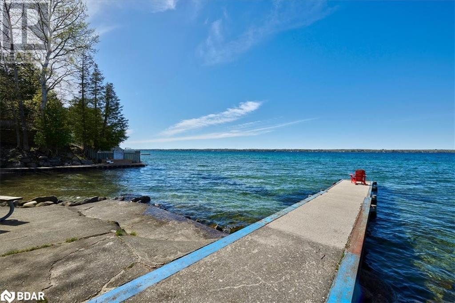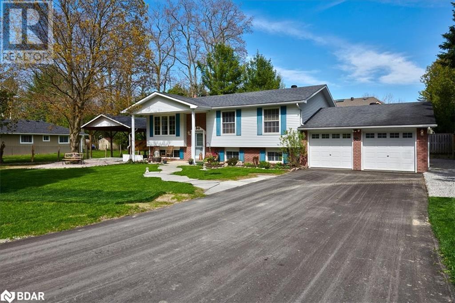4 Bedroom
2 Bathroom
2300
Raised Bungalow
Fireplace
Central Air Conditioning
Forced Air
Landscaped
$969,555
Lakeside Community Living on Big Bay Point With Use Of Members Only; Rockaway Beach & Boat Ramp. 3+1 Bedroom, 2-Bath Raised Bungalow On A Mature 106'x114' Lot With Detached Shop. Home Has A Custom Kitchen With B/I Appliances. Hardwood Flooring Throughout The Main Level. Gas FP In The Entertainment Rm. Wood Burning FP In The Rec Rm. Recent Updates: Multi-Level Deck, Hi-Eff Gas Furnace, Water Softener, Sub-Pump, UV System, Hot Water Heater, Lift Pump, Fresh Paved Drive. The Shop Is 20' x 32'. Framed 2x6 With 12'5 Walls, Scissor Truss Design, 9'x12' Door, 12'x20' Storage Loft, Concrete Floor, Hydro For Lights & Door Opener. Plenty Of Room For Your Toys. Great Recreation Area To Live And Play. (id:50787)
Property Details
|
MLS® Number
|
40584105 |
|
Property Type
|
Single Family |
|
Amenities Near By
|
Beach, Golf Nearby |
|
Communication Type
|
High Speed Internet |
|
Community Features
|
School Bus |
|
Equipment Type
|
None |
|
Features
|
Paved Driveway, Country Residential, Recreational, Automatic Garage Door Opener |
|
Parking Space Total
|
8 |
|
Rental Equipment Type
|
None |
|
Structure
|
Workshop |
Building
|
Bathroom Total
|
2 |
|
Bedrooms Above Ground
|
3 |
|
Bedrooms Below Ground
|
1 |
|
Bedrooms Total
|
4 |
|
Appliances
|
Dishwasher, Dryer, Oven - Built-in, Refrigerator, Water Softener, Washer, Range - Gas, Microwave Built-in, Hood Fan, Window Coverings, Garage Door Opener |
|
Architectural Style
|
Raised Bungalow |
|
Basement Development
|
Finished |
|
Basement Type
|
Full (finished) |
|
Constructed Date
|
1976 |
|
Construction Style Attachment
|
Detached |
|
Cooling Type
|
Central Air Conditioning |
|
Exterior Finish
|
Aluminum Siding, Brick Veneer |
|
Fireplace Fuel
|
Wood |
|
Fireplace Present
|
Yes |
|
Fireplace Total
|
2 |
|
Fireplace Type
|
Insert,other - See Remarks |
|
Fixture
|
Ceiling Fans |
|
Heating Fuel
|
Natural Gas |
|
Heating Type
|
Forced Air |
|
Stories Total
|
1 |
|
Size Interior
|
2300 |
|
Type
|
House |
|
Utility Water
|
Drilled Well |
Parking
Land
|
Access Type
|
Road Access |
|
Acreage
|
No |
|
Land Amenities
|
Beach, Golf Nearby |
|
Landscape Features
|
Landscaped |
|
Sewer
|
Septic System |
|
Size Depth
|
114 Ft |
|
Size Frontage
|
106 Ft |
|
Size Total Text
|
Under 1/2 Acre |
|
Zoning Description
|
Sr2 |
Rooms
| Level |
Type |
Length |
Width |
Dimensions |
|
Lower Level |
3pc Bathroom |
|
|
Measurements not available |
|
Lower Level |
Office |
|
|
12'8'' x 7'8'' |
|
Lower Level |
Bedroom |
|
|
18'10'' x 13'4'' |
|
Lower Level |
Recreation Room |
|
|
26'8'' x 20'2'' |
|
Main Level |
Games Room |
|
|
19'6'' x 19'3'' |
|
Main Level |
3pc Bathroom |
|
|
Measurements not available |
|
Main Level |
Bedroom |
|
|
10'5'' x 10'0'' |
|
Main Level |
Bedroom |
|
|
11'7'' x 10'10'' |
|
Main Level |
Primary Bedroom |
|
|
12'9'' x 12'6'' |
|
Main Level |
Living Room |
|
|
17'8'' x 11'8'' |
|
Main Level |
Eat In Kitchen |
|
|
21'1'' x 11'0'' |
Utilities
|
Electricity
|
Available |
|
Natural Gas
|
Available |
|
Telephone
|
Available |
https://www.realtor.ca/real-estate/26863667/3929-rosemary-lane-innisfil


