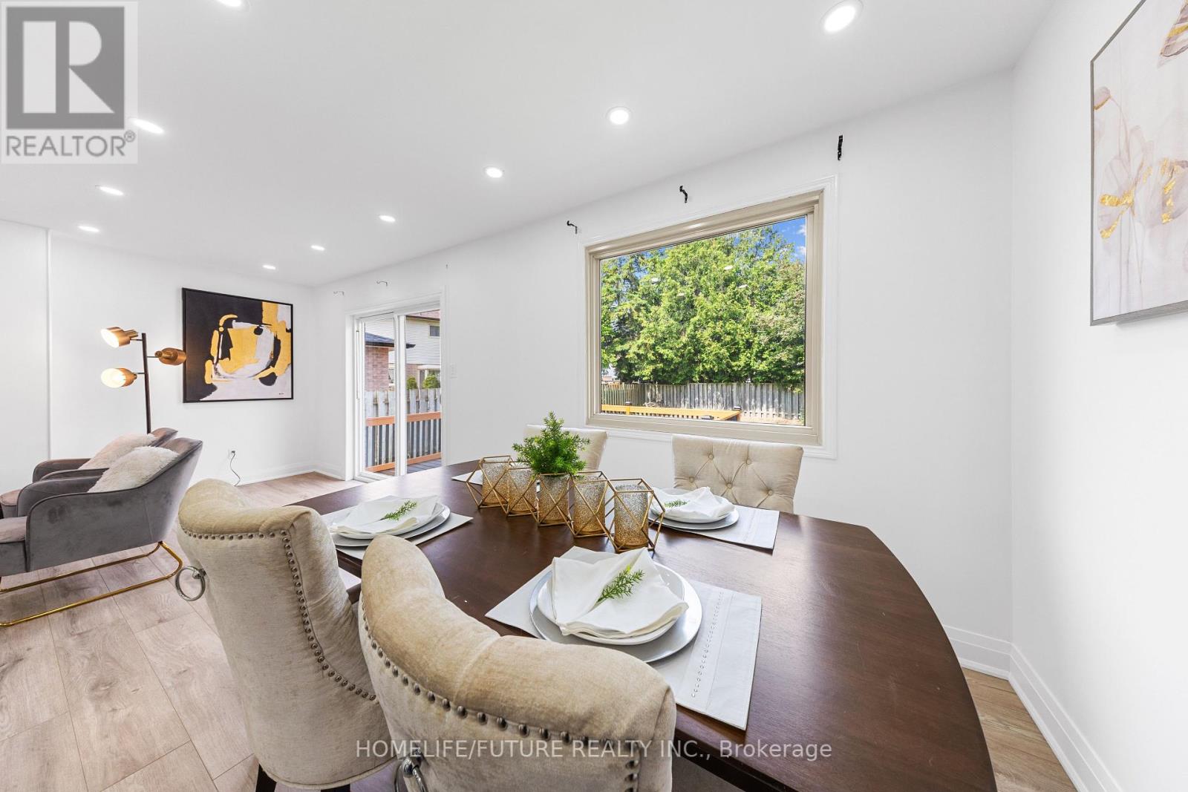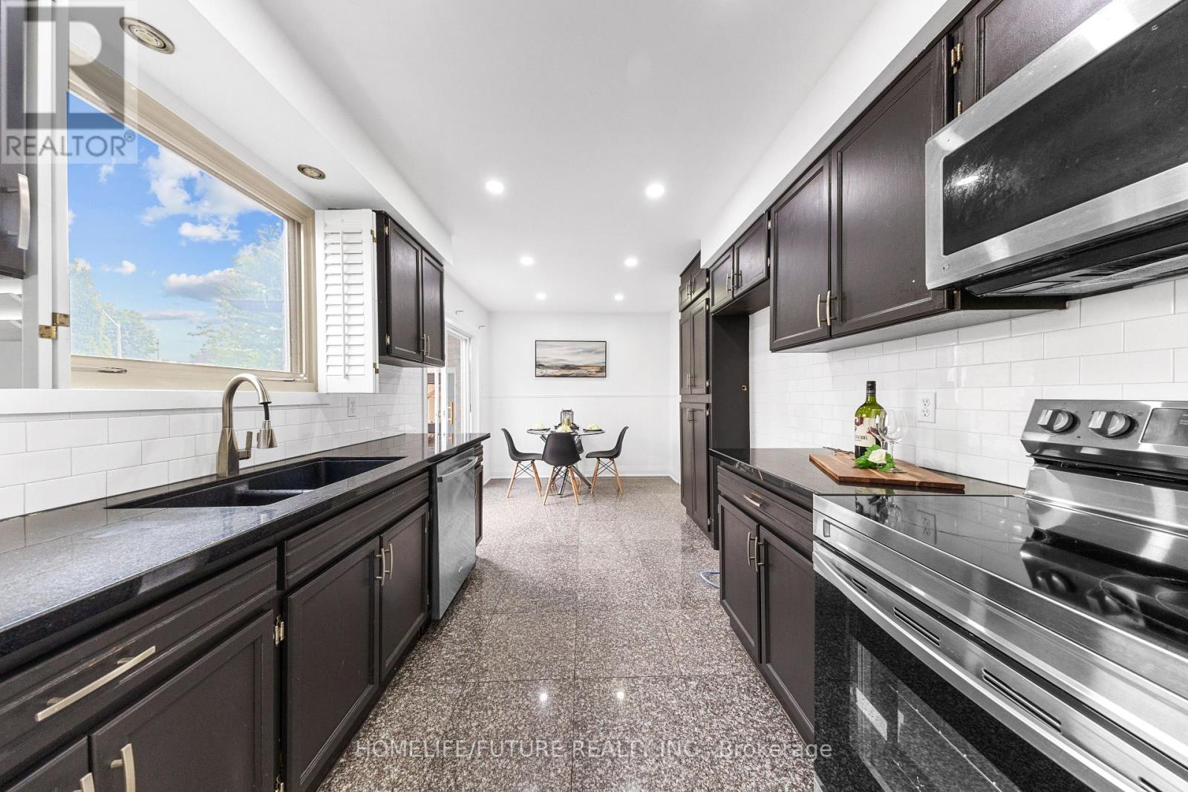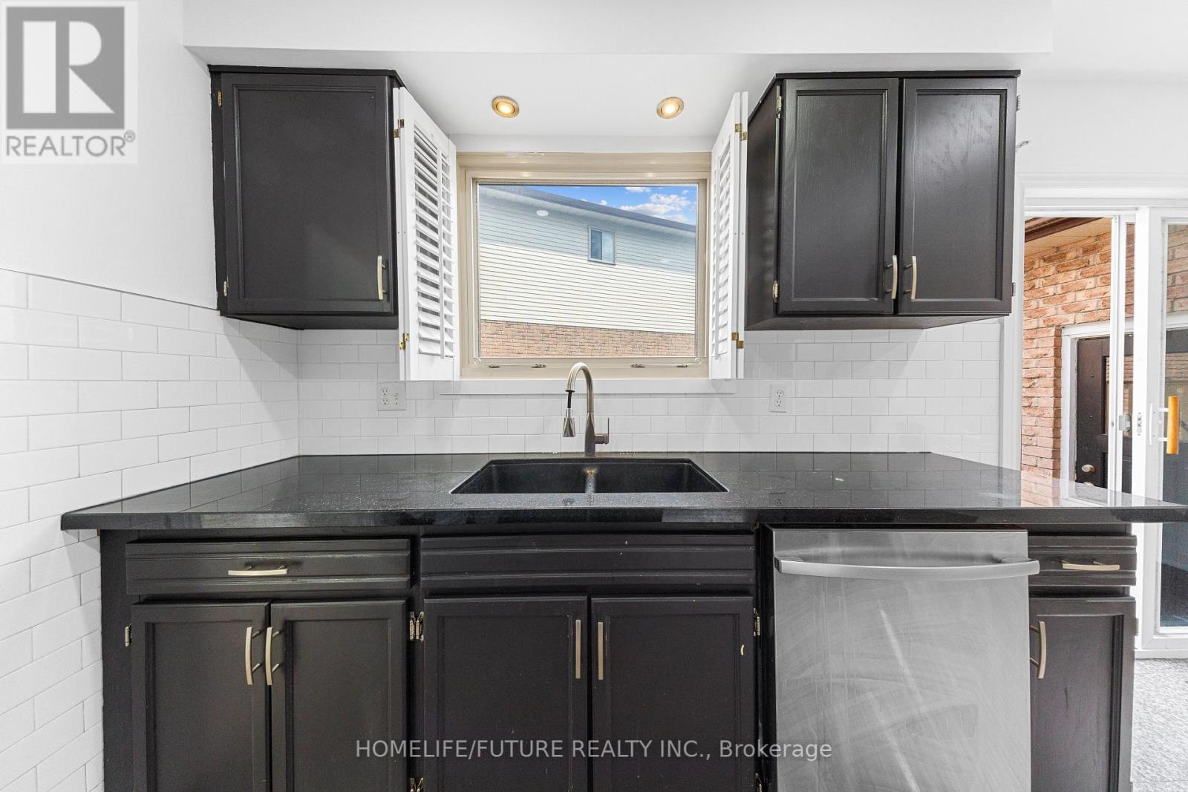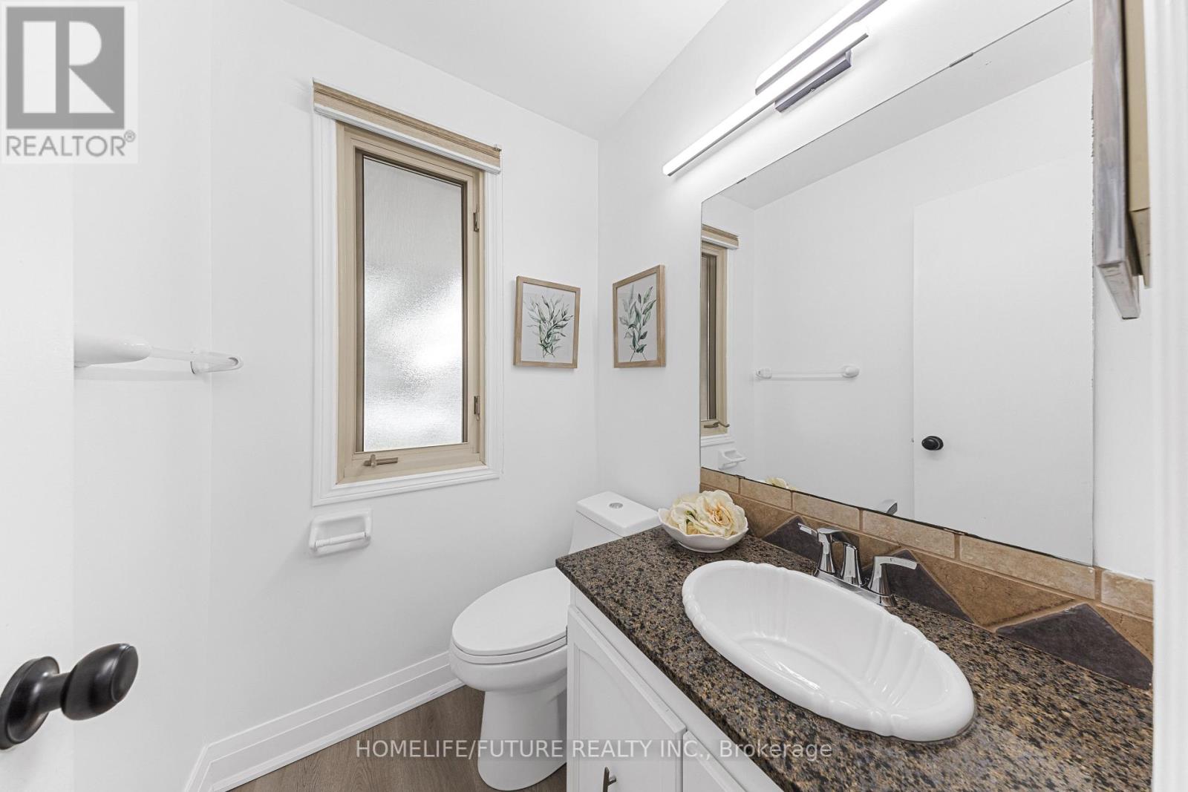4 Bedroom
4 Bathroom
Fireplace
Central Air Conditioning
Forced Air
$799,000
Spacious, Bright, Charming Home With An Amazing Layout Situated On A Massive 55x127 FT Lot On A Beautiful Tree Lined Street With No Sidewalk. Turn Key!! Newly Renovated From Top To Bottom. Featuring 3+1 Bedroom, 3+1 Bathroom, Primary Bedroom Ensuite, Spacious Family Room And Eat-In Kitchen. The Finished Basement With A Separate Entrance Offers Endless Possibilities. Stepping Outside You Will Find 2 Custom Exterior Deck, Fenced Backyard, Where It Provides Plenty Of Room For Your Family To Play And Enjoy. The Large Driveway And The Double Car Garage Ensures Ample Parking For Everyone. Located In A Fantastic Neighbourhood, This Home Is Just A Short Walk From School And All It's Amenities. This Home Is Truly Breathtaking You Don't Want To Miss Out On It! (id:50787)
Property Details
|
MLS® Number
|
E8425634 |
|
Property Type
|
Single Family |
|
Community Name
|
Eastdale |
|
Amenities Near By
|
Hospital, Park, Place Of Worship, Public Transit, Schools |
|
Parking Space Total
|
6 |
Building
|
Bathroom Total
|
4 |
|
Bedrooms Above Ground
|
3 |
|
Bedrooms Below Ground
|
1 |
|
Bedrooms Total
|
4 |
|
Appliances
|
Dryer, Microwave, Range, Refrigerator, Stove, Washer |
|
Basement Development
|
Finished |
|
Basement Features
|
Separate Entrance |
|
Basement Type
|
N/a (finished) |
|
Construction Style Attachment
|
Detached |
|
Cooling Type
|
Central Air Conditioning |
|
Exterior Finish
|
Brick, Aluminum Siding |
|
Fireplace Present
|
Yes |
|
Foundation Type
|
Concrete |
|
Heating Fuel
|
Natural Gas |
|
Heating Type
|
Forced Air |
|
Stories Total
|
2 |
|
Type
|
House |
|
Utility Water
|
Municipal Water |
Parking
Land
|
Acreage
|
No |
|
Land Amenities
|
Hospital, Park, Place Of Worship, Public Transit, Schools |
|
Sewer
|
Sanitary Sewer |
|
Size Irregular
|
55.1 X 127.48 Ft |
|
Size Total Text
|
55.1 X 127.48 Ft |
Rooms
| Level |
Type |
Length |
Width |
Dimensions |
|
Second Level |
Primary Bedroom |
4.98 m |
6.88 m |
4.98 m x 6.88 m |
|
Second Level |
Bedroom 2 |
2.79 m |
3.45 m |
2.79 m x 3.45 m |
|
Second Level |
Bedroom 3 |
3.9 m |
2.6 m |
3.9 m x 2.6 m |
|
Basement |
Bedroom 4 |
9.1 m |
6.16 m |
9.1 m x 6.16 m |
|
Basement |
Living Room |
6.16 m |
4.2 m |
6.16 m x 4.2 m |
|
Main Level |
Living Room |
6.39 m |
5.8 m |
6.39 m x 5.8 m |
|
Main Level |
Dining Room |
6.39 m |
2.65 m |
6.39 m x 2.65 m |
|
Main Level |
Kitchen |
5.04 m |
2.36 m |
5.04 m x 2.36 m |
https://www.realtor.ca/real-estate/27021829/392-gothic-drive-oshawa-eastdale










































