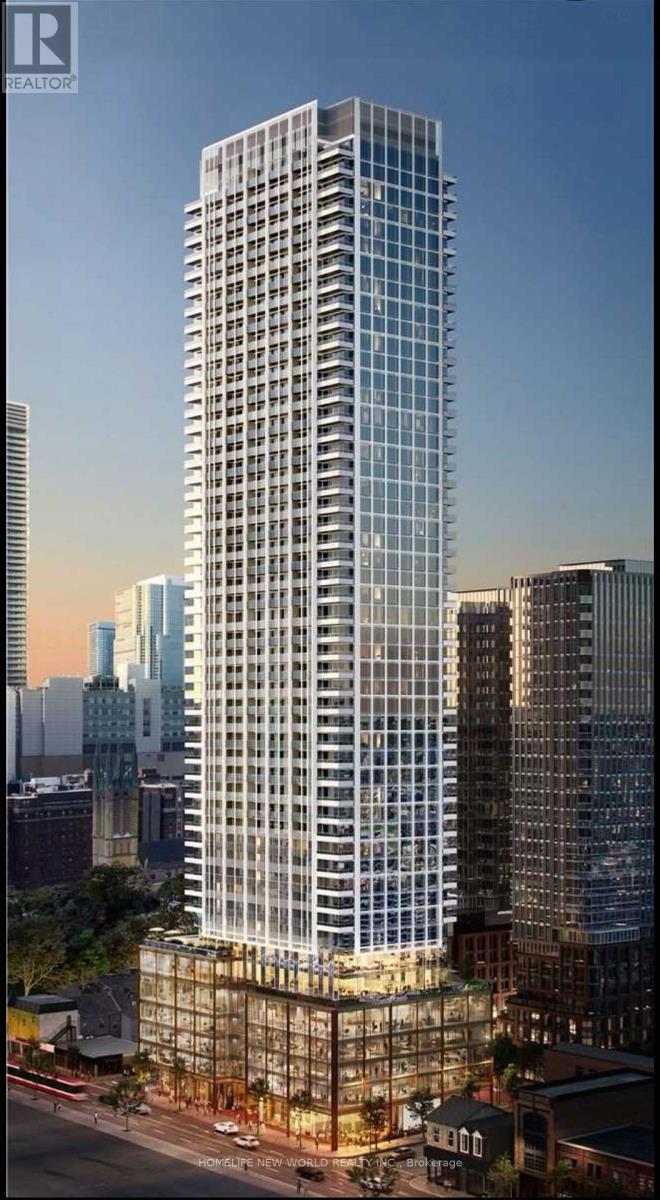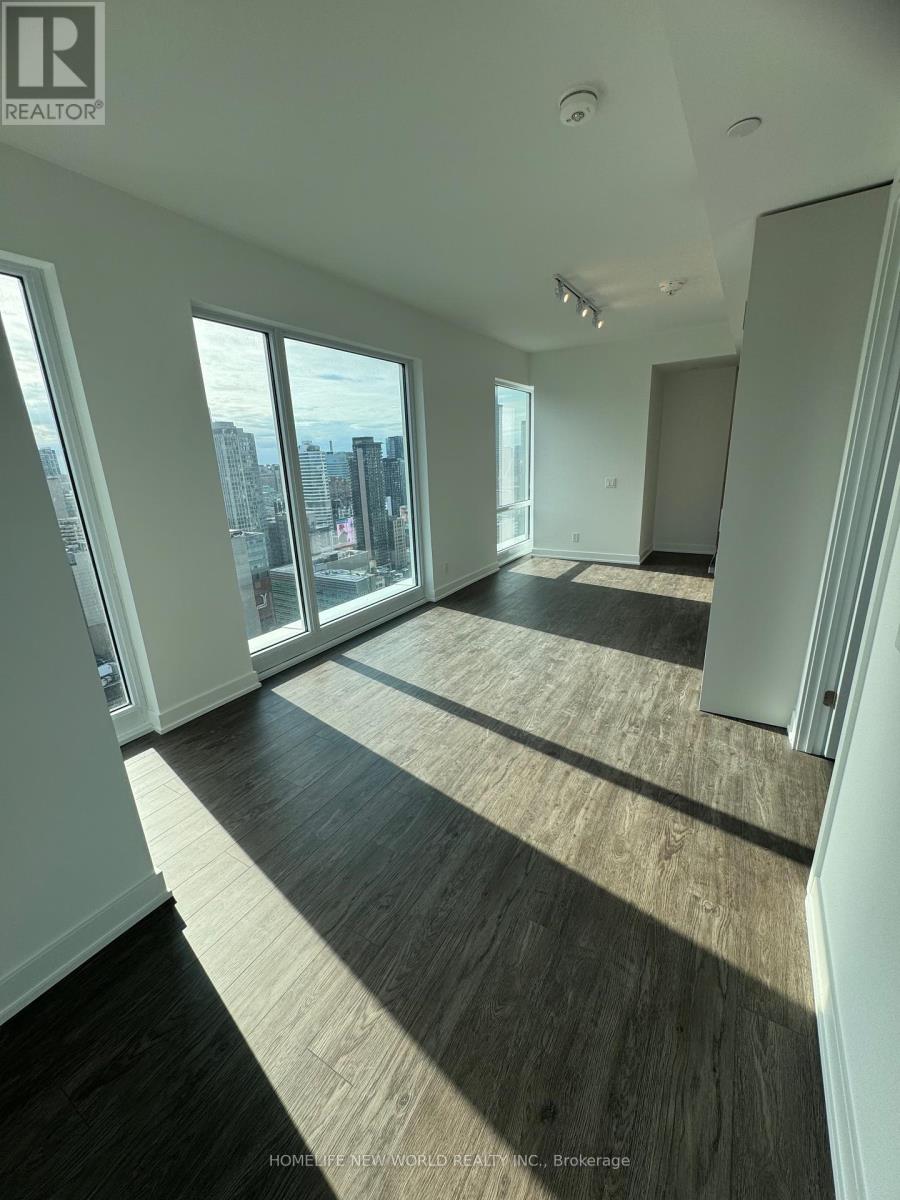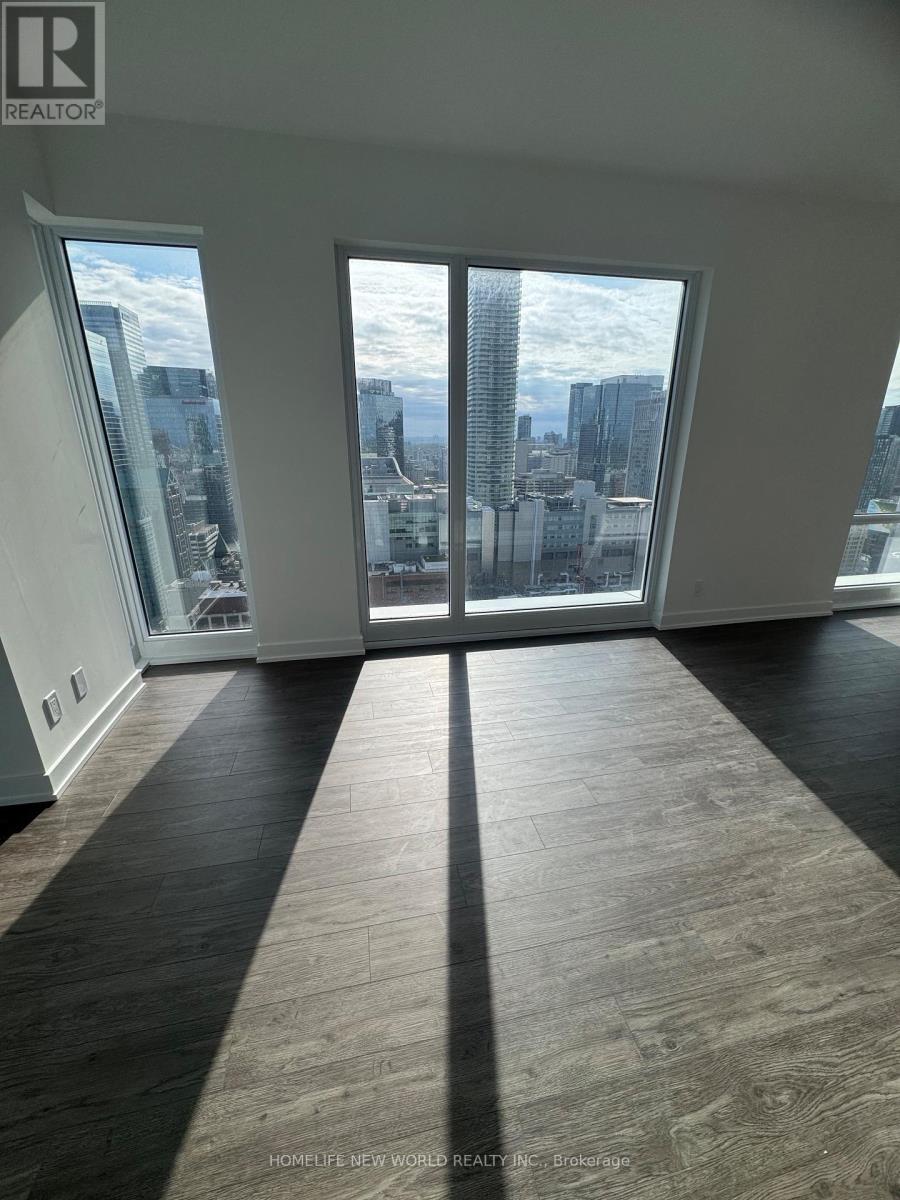3 Bedroom
2 Bathroom
700 - 799 sqft
Central Air Conditioning
Forced Air
$3,800 Monthly
Brand New 88 Queen Of Experience Ultra Modern & Luxury Living! 9ft Ceiling, Corner Suite, This Bright 3 Bedrooms, 2 Full Bathrooms, Large Balcony And Unobstructed South Lake View, Bright Kitchen With S/S & Integrated Appliances, Quartz Counters & Under Mount Sink. En-suite Laundry & Laminate Floors Through Out. Walking Distance to TTC Public Transit, Shops, Restaurants, Eaton Centre, City Hall, Fantastic Amenities For Tenants Use Include Movie Theatre, Workspace, Yoga Area, Gym, Jacuzzi, Party Rm, Outdoor infinity pool, Fireplace with BBQS! (id:50787)
Property Details
|
MLS® Number
|
C12157455 |
|
Property Type
|
Single Family |
|
Neigbourhood
|
Toronto Centre |
|
Community Name
|
Church-Yonge Corridor |
|
Community Features
|
Pet Restrictions |
|
Features
|
Balcony |
Building
|
Bathroom Total
|
2 |
|
Bedrooms Above Ground
|
3 |
|
Bedrooms Total
|
3 |
|
Age
|
New Building |
|
Amenities
|
Storage - Locker |
|
Appliances
|
Dishwasher, Microwave, Oven, Stove, Window Coverings, Refrigerator |
|
Cooling Type
|
Central Air Conditioning |
|
Exterior Finish
|
Concrete |
|
Heating Fuel
|
Natural Gas |
|
Heating Type
|
Forced Air |
|
Size Interior
|
700 - 799 Sqft |
|
Type
|
Apartment |
Parking
Land
Rooms
| Level |
Type |
Length |
Width |
Dimensions |
|
Flat |
Kitchen |
3.58 m |
8.3 m |
3.58 m x 8.3 m |
|
Flat |
Living Room |
3.58 m |
8.3 m |
3.58 m x 8.3 m |
|
Flat |
Primary Bedroom |
3.17 m |
2 m |
3.17 m x 2 m |
|
Flat |
Bedroom 2 |
2.77 m |
3.18 m |
2.77 m x 3.18 m |
|
Flat |
Bedroom 3 |
2.78 m |
3.19 m |
2.78 m x 3.19 m |
https://www.realtor.ca/real-estate/28332370/3910-88-queen-street-e-toronto-church-yonge-corridor-church-yonge-corridor





























