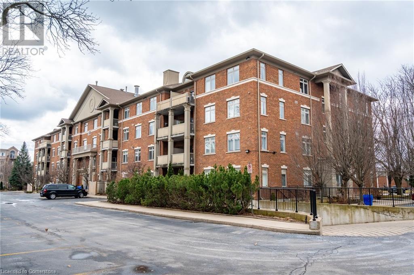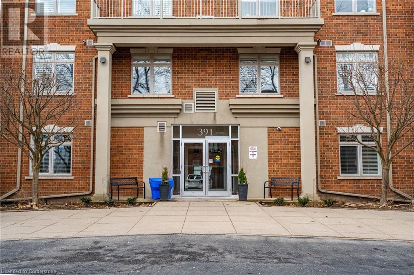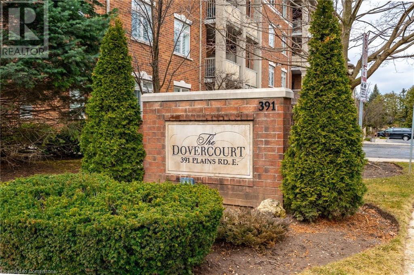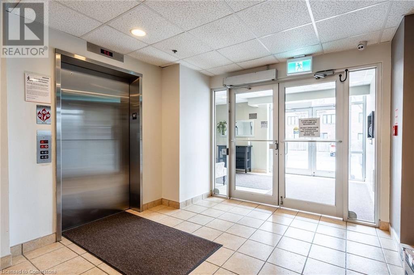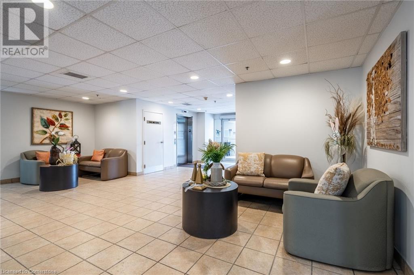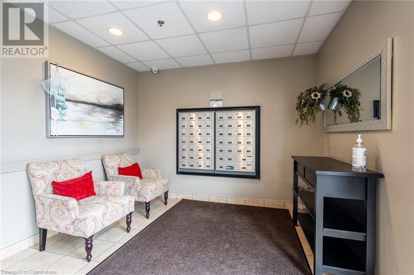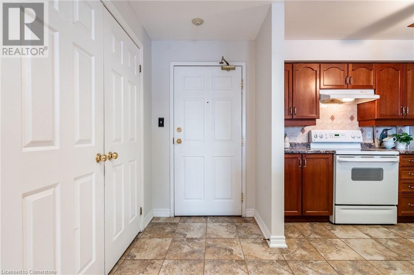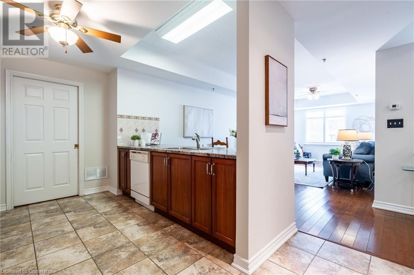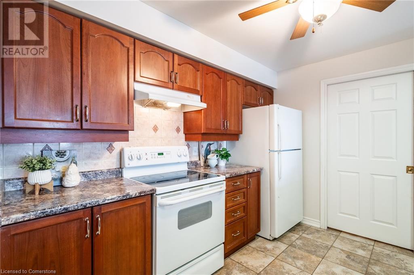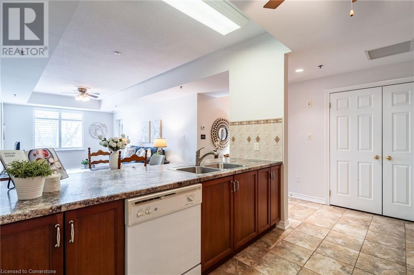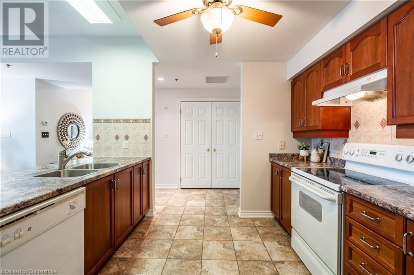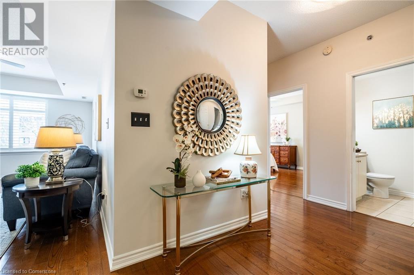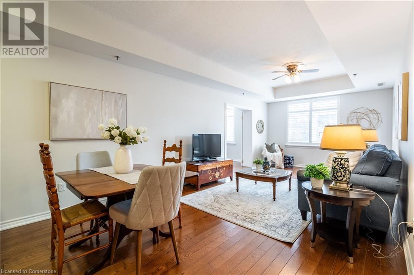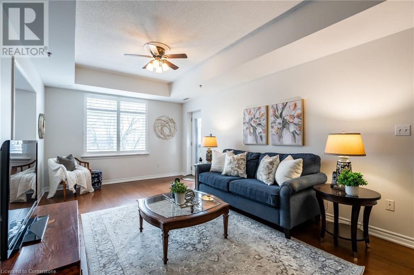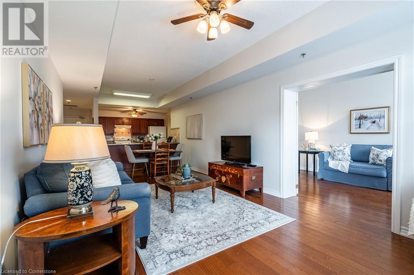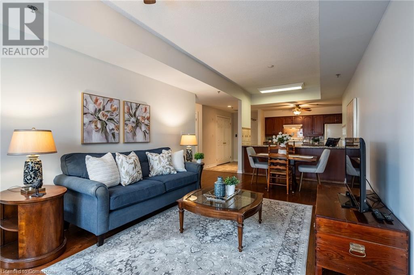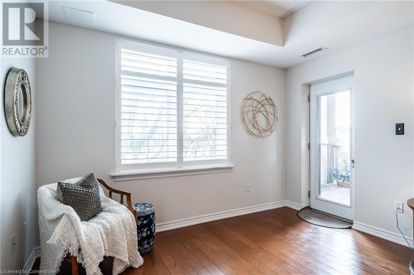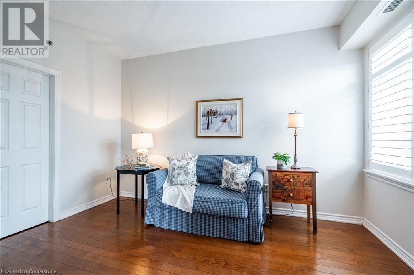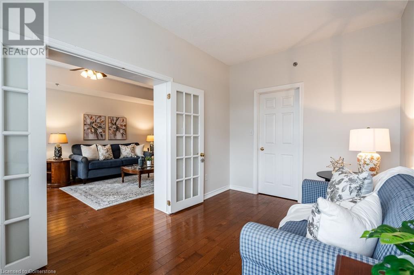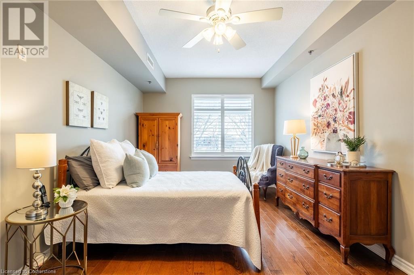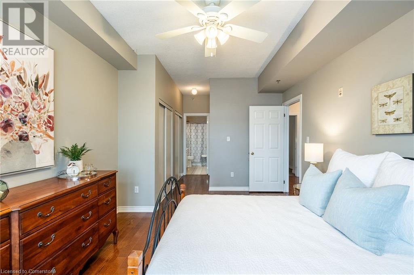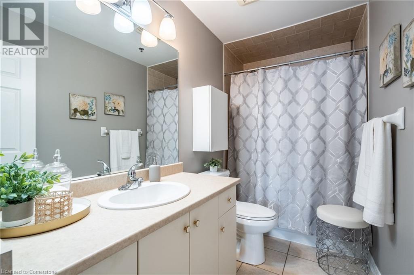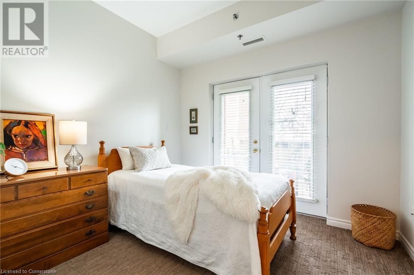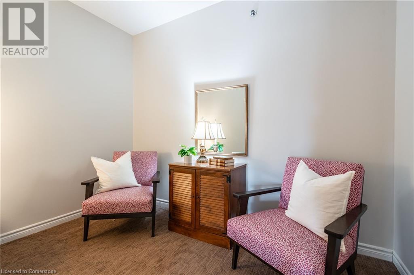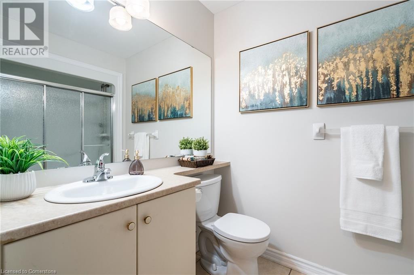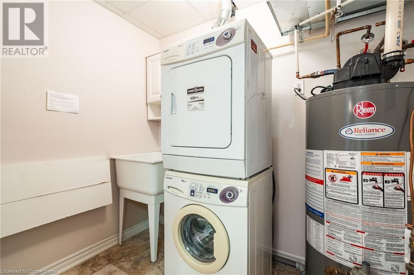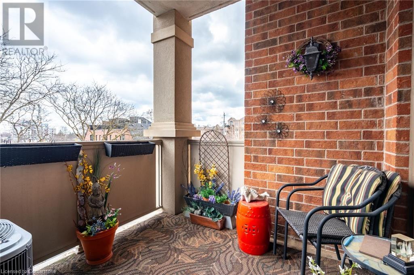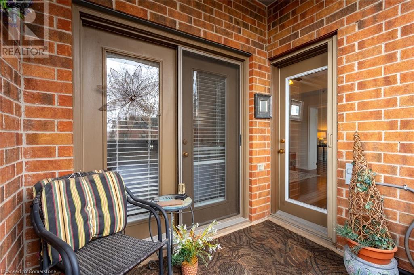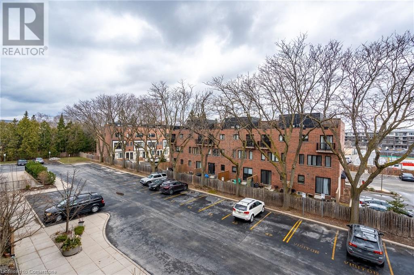4 Bedroom
2 Bathroom
1347 sqft
Central Air Conditioning
Forced Air
$755,000Maintenance, Insurance
$780.64 Monthly
Rare Opportunity in Aldershot! Welcome to this beautifully maintained and freshly painted 3-bedroom + den, 2-bath condo located in one of Burlington's most desirable and convenient communities. This bright and spacious unit offers a functional layout, abundant natural light, and has been impeccably cared for throughout. Located in a well-managed building, this unit also includes the added bonus of 2 parking spots—a rare find! Enjo' a strong sense of community and peace of mind. Just steps from grocery stores, pharmacies, restaurants, shops, parks, the RBG, LaSalle Park & Marina, and with easy access to downtown Burlington and major highways—everything you need is right at your doorstep. Don't miss your chance to own a spacious condo in this prime location! (id:50787)
Property Details
|
MLS® Number
|
40710570 |
|
Property Type
|
Single Family |
|
Amenities Near By
|
Park, Shopping |
|
Equipment Type
|
Furnace, Water Heater |
|
Features
|
Balcony |
|
Parking Space Total
|
2 |
|
Rental Equipment Type
|
Furnace, Water Heater |
|
Storage Type
|
Locker |
Building
|
Bathroom Total
|
2 |
|
Bedrooms Above Ground
|
3 |
|
Bedrooms Below Ground
|
1 |
|
Bedrooms Total
|
4 |
|
Appliances
|
Dishwasher, Dryer, Refrigerator, Stove, Washer, Window Coverings, Garage Door Opener |
|
Basement Type
|
None |
|
Construction Style Attachment
|
Attached |
|
Cooling Type
|
Central Air Conditioning |
|
Exterior Finish
|
Brick |
|
Foundation Type
|
Block |
|
Heating Type
|
Forced Air |
|
Stories Total
|
1 |
|
Size Interior
|
1347 Sqft |
|
Type
|
Apartment |
|
Utility Water
|
Municipal Water |
Parking
Land
|
Access Type
|
Road Access |
|
Acreage
|
No |
|
Land Amenities
|
Park, Shopping |
|
Sewer
|
Municipal Sewage System |
|
Size Total Text
|
Unknown |
|
Zoning Description
|
Mxg |
Rooms
| Level |
Type |
Length |
Width |
Dimensions |
|
Main Level |
Laundry Room |
|
|
7'9'' x 5'2'' |
|
Main Level |
3pc Bathroom |
|
|
8'10'' x 5'3'' |
|
Main Level |
Bedroom |
|
|
13'9'' x 9'4'' |
|
Main Level |
Bedroom |
|
|
11'5'' x 10'4'' |
|
Main Level |
Full Bathroom |
|
|
10'2'' x 4'11'' |
|
Main Level |
Primary Bedroom |
|
|
23'5'' x 11'2'' |
|
Main Level |
Den |
|
|
10'9'' x 10'7'' |
|
Main Level |
Living Room |
|
|
14'11'' x 11'9'' |
|
Main Level |
Dining Room |
|
|
8'7'' x 11'8'' |
|
Main Level |
Kitchen |
|
|
11'2'' x 10'7'' |
https://www.realtor.ca/real-estate/28078511/391-plains-road-e-unit-301-burlington

