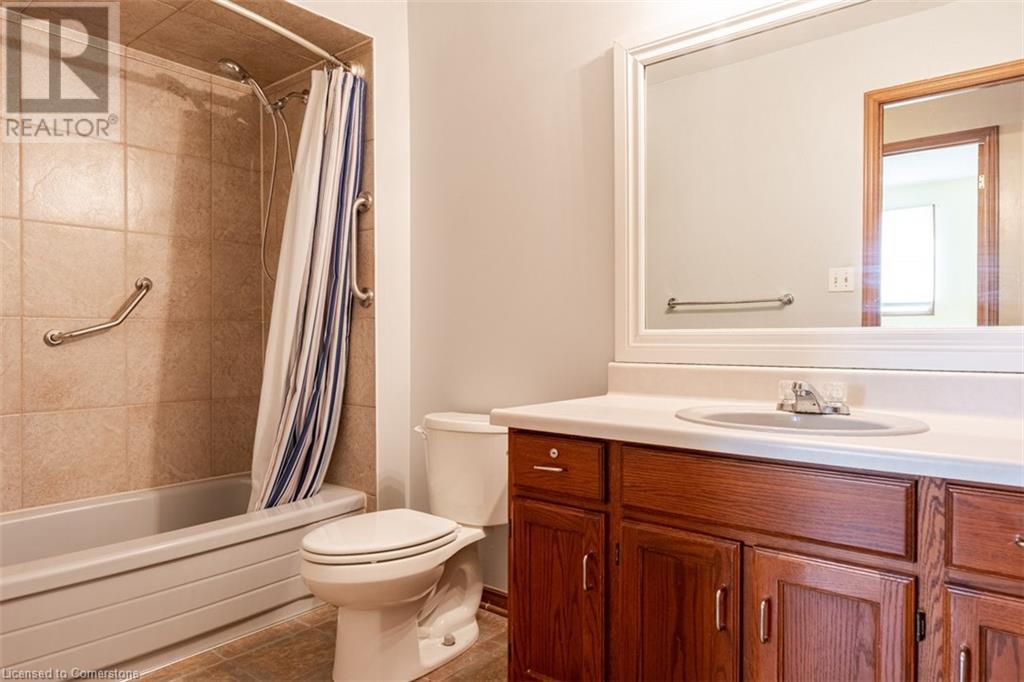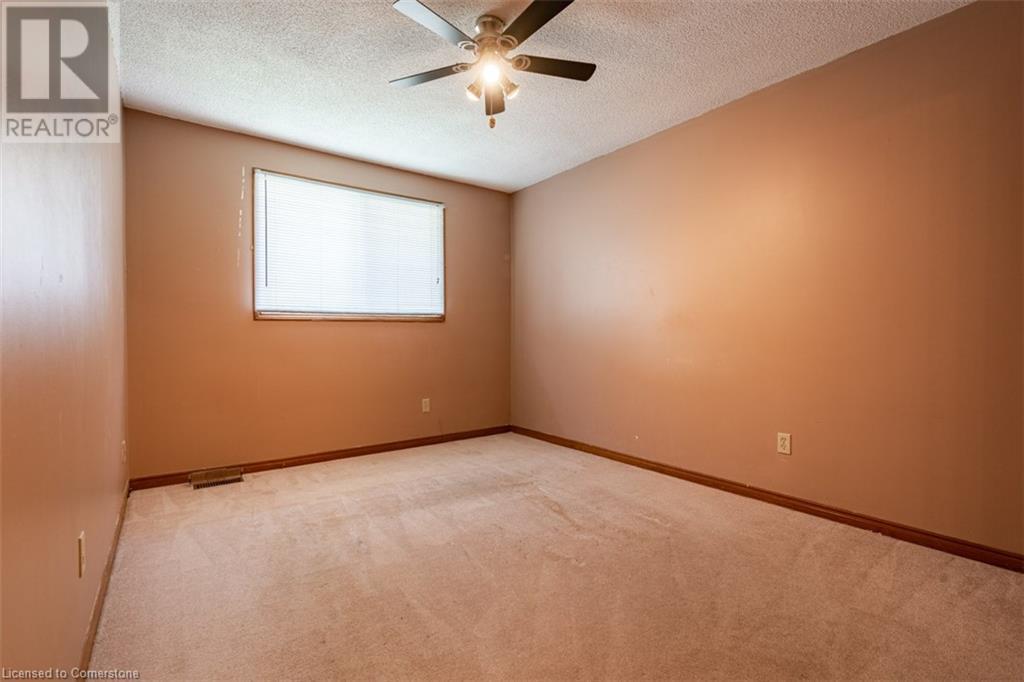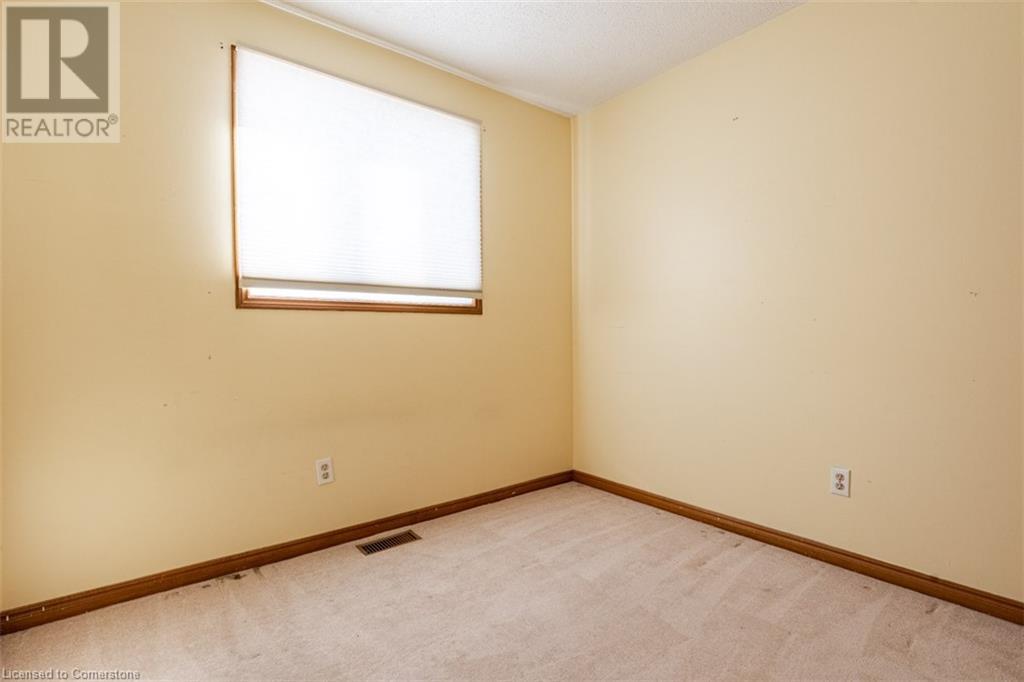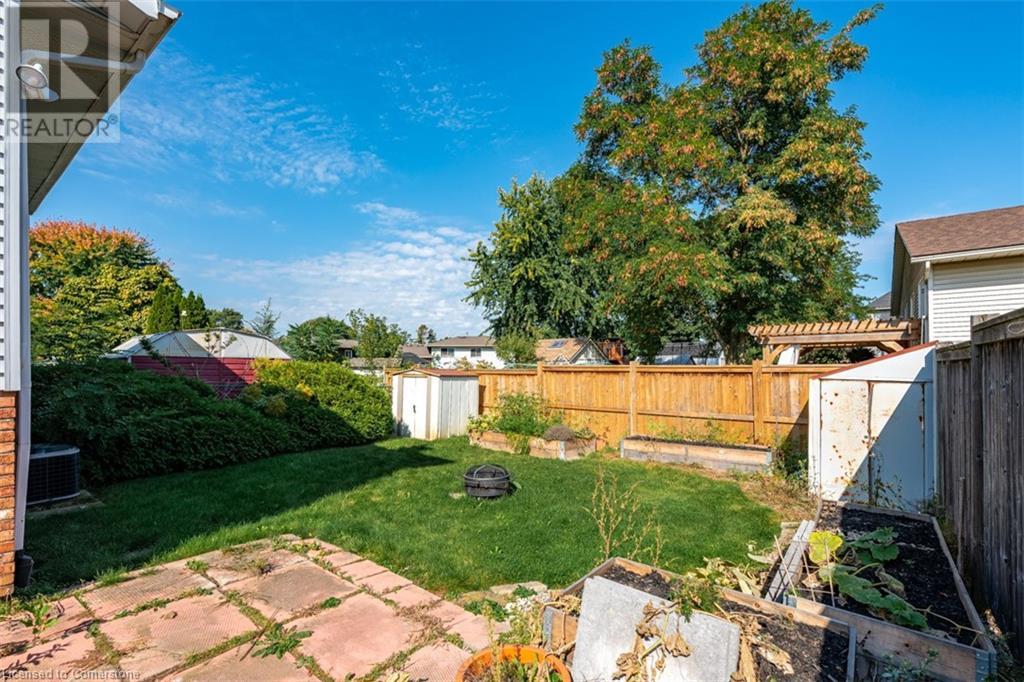289-597-1980
infolivingplus@gmail.com
3905 Old Orchard Way Lincoln, Ontario L0R 2C0
3 Bedroom
2 Bathroom
1100 sqft
Raised Bungalow
Central Air Conditioning
Forced Air
$2,600 Monthly
Insurance
Beautiful semi-detached 3 bedroom raised ranch in a quiet neighbourhood. Quick access to QEW. Single car garage with inside entry and sunroom. Recently renovated basement. First and last months rent required. Credit check, references and letter of employment. Tenant to have contents and liability insurance. Call for your private viewing today! (id:50787)
Property Details
| MLS® Number | 40714287 |
| Property Type | Single Family |
| Amenities Near By | Park, Place Of Worship, Schools |
| Community Features | Quiet Area, Community Centre |
| Equipment Type | Water Heater |
| Features | Paved Driveway, No Pet Home |
| Parking Space Total | 3 |
| Rental Equipment Type | Water Heater |
| Structure | Shed |
Building
| Bathroom Total | 2 |
| Bedrooms Above Ground | 3 |
| Bedrooms Total | 3 |
| Appliances | Dishwasher, Dryer, Refrigerator, Stove, Washer |
| Architectural Style | Raised Bungalow |
| Basement Development | Finished |
| Basement Type | Full (finished) |
| Construction Style Attachment | Semi-detached |
| Cooling Type | Central Air Conditioning |
| Exterior Finish | Brick |
| Foundation Type | Poured Concrete |
| Heating Fuel | Natural Gas |
| Heating Type | Forced Air |
| Stories Total | 1 |
| Size Interior | 1100 Sqft |
| Type | House |
| Utility Water | Municipal Water |
Parking
| Attached Garage |
Land
| Acreage | No |
| Land Amenities | Park, Place Of Worship, Schools |
| Sewer | Municipal Sewage System |
| Size Depth | 107 Ft |
| Size Frontage | 35 Ft |
| Size Total Text | Under 1/2 Acre |
| Zoning Description | R2 |
Rooms
| Level | Type | Length | Width | Dimensions |
|---|---|---|---|---|
| Second Level | 4pc Bathroom | Measurements not available | ||
| Second Level | Sunroom | 10' x 9' | ||
| Second Level | Bedroom | 11'7'' x 9'0'' | ||
| Second Level | Bedroom | 8'11'' x 7'7'' | ||
| Second Level | Primary Bedroom | 13'11'' x 9'11'' | ||
| Second Level | Dining Room | 10'9'' x 9'0'' | ||
| Second Level | Eat In Kitchen | 9'9'' x 9'1'' | ||
| Second Level | Living Room | 16'11'' x 13'11'' | ||
| Main Level | 3pc Bathroom | Measurements not available | ||
| Main Level | Laundry Room | Measurements not available | ||
| Main Level | Recreation Room | 21'8'' x 18'6'' | ||
| Main Level | Family Room | 18'1'' x 19'5'' |
https://www.realtor.ca/real-estate/28135540/3905-old-orchard-way-lincoln































