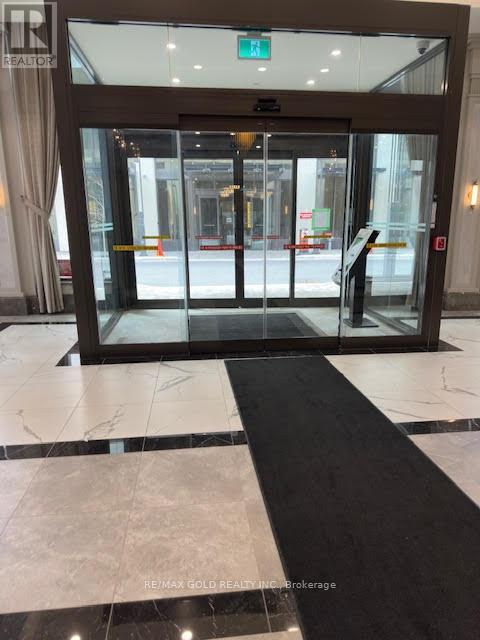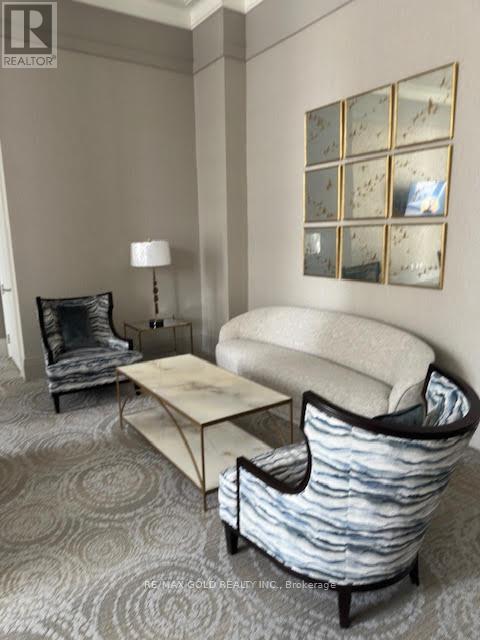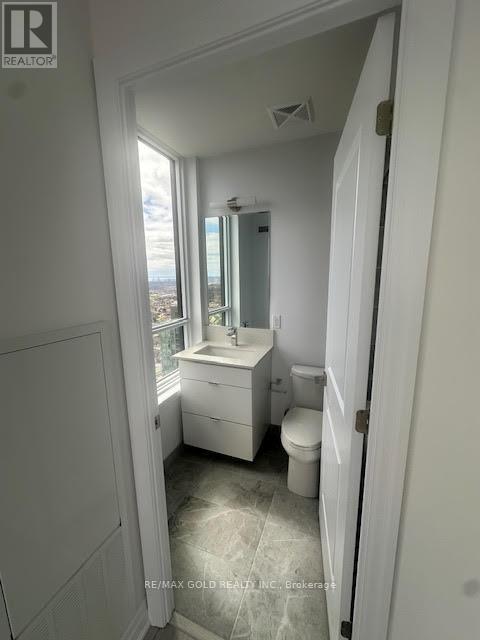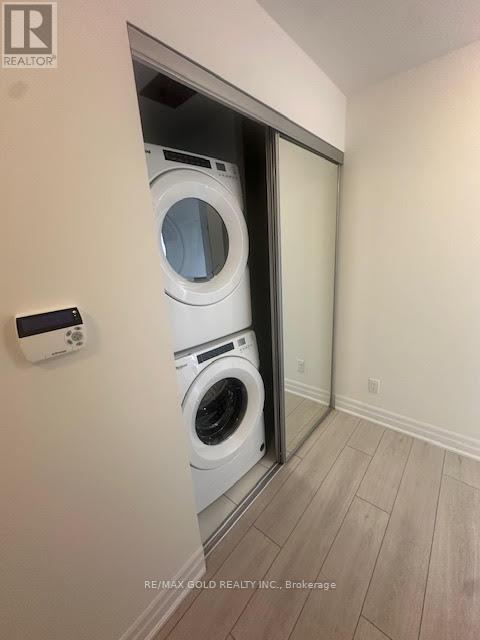2 Bedroom
2 Bathroom
700 - 799 sqft
Central Air Conditioning
Forced Air
$2,850 Monthly
Brand new, never lived in elegant corner unit available for lease at the iconic Edge Tower 2 in downtown Mississauga, next to the new LRT and Cooksville GO Station. This modern 2-bedroom,2-bathroom unit on the rarely available 39th floor offers a super functional open-concept layout with 9-ft smooth ceilings, breathtaking unobstructed south and east views of the Toronto skyline, Port Credit, and Lake Ontario. Features include a sleek kitchen with quartz countertops, centre island, ceramic backsplash, fully integrated high-end appliances, luxury bathrooms, premium wide-plank laminate flooring, modern tile floors, and a stacked ensuite laundry. Enjoy world-class building amenities including 24-hour concierge and security, all within walking distance to Square One, Sheridan College, Celebration Square, YMCA, schools, parks, cafes, shops, and transit. Bell high-speed fibre internet included for one year an exceptional opportunity for luxury urban living (id:50787)
Property Details
|
MLS® Number
|
W12106307 |
|
Property Type
|
Single Family |
|
Neigbourhood
|
City Centre |
|
Community Name
|
City Centre |
|
Amenities Near By
|
Place Of Worship, Public Transit, Schools |
|
Community Features
|
Pet Restrictions, Community Centre |
|
Features
|
Balcony |
|
Parking Space Total
|
1 |
Building
|
Bathroom Total
|
2 |
|
Bedrooms Above Ground
|
2 |
|
Bedrooms Total
|
2 |
|
Amenities
|
Security/concierge, Exercise Centre, Recreation Centre, Party Room, Storage - Locker |
|
Appliances
|
Dishwasher, Dryer, Hood Fan, Microwave, Stove, Washer, Refrigerator |
|
Cooling Type
|
Central Air Conditioning |
|
Exterior Finish
|
Brick |
|
Flooring Type
|
Laminate |
|
Heating Type
|
Forced Air |
|
Size Interior
|
700 - 799 Sqft |
|
Type
|
Apartment |
Parking
Land
|
Acreage
|
No |
|
Land Amenities
|
Place Of Worship, Public Transit, Schools |
Rooms
| Level |
Type |
Length |
Width |
Dimensions |
|
Flat |
Living Room |
3.66 m |
3.05 m |
3.66 m x 3.05 m |
|
Flat |
Dining Room |
3.66 m |
3.05 m |
3.66 m x 3.05 m |
|
Flat |
Kitchen |
3.35 m |
2.13 m |
3.35 m x 2.13 m |
|
Flat |
Primary Bedroom |
3.35 m |
3.05 m |
3.35 m x 3.05 m |
|
Flat |
Bedroom 2 |
2.74 m |
2.43 m |
2.74 m x 2.43 m |
https://www.realtor.ca/real-estate/28220561/3904-30-elm-drive-mississauga-city-centre-city-centre


























