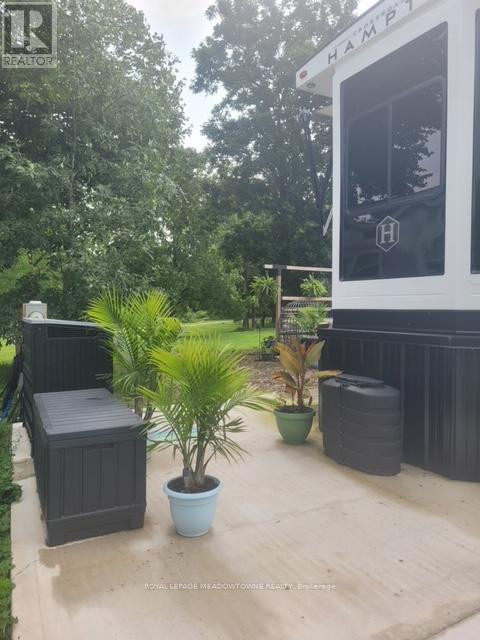1 Bedroom
1 Bathroom
Fireplace
Inground Pool
Central Air Conditioning
Forced Air
$225,000
Fall in love with this like new (still under warranty )43-foot Park model by Hampton. Simple living at Its finest! Situated on a private premium location surrounded by beautiful views of nature, birds & tranquility. Located in beautiful Jordan Valley, walking distance to downtown Jordan, vineries, restaurants, shopping & much more. Community offers a pool torelax by, a playground & many walking trails. This large home consists of a 1 bedroom plus loft, with a Spacious kitchen with breakfast bar & a table to seat 4. Lovely stainless stele appliances, plenty storage cabinets & counters. A Cozy modern Living-Room with electric fireplace to cozy up to with a pull out couch & love seat. 3Pc Bath bathroom with storage & a primary Bedroom with king size bed & walkout to patio. Spacious loft for additional living space to sleep up to 3 people & storage. Exterior features a private huge concrete pad for entertaining your family & guests. Awnings for plenty shade, gorgeous landscape, beautiful flowers, trees & nature all around. Water is municipal. New owner have to be approved by the park management. There is a monthly fee for the land-lease of approximately 1,000.00. seller has prepaid the land-lease for remainder of year and included in the sale price. This park is open from May 1st to October 31st. (id:50787)
Property Details
|
MLS® Number
|
X9126709 |
|
Property Type
|
Single Family |
|
Features
|
Carpet Free |
|
Parking Space Total
|
4 |
|
Pool Type
|
Inground Pool |
Building
|
Bathroom Total
|
1 |
|
Bedrooms Above Ground
|
1 |
|
Bedrooms Total
|
1 |
|
Appliances
|
Furniture, Microwave, Refrigerator, Stove, Window Coverings |
|
Cooling Type
|
Central Air Conditioning |
|
Exterior Finish
|
Aluminum Siding, Vinyl Siding |
|
Fireplace Present
|
Yes |
|
Foundation Type
|
Unknown |
|
Heating Fuel
|
Propane |
|
Heating Type
|
Forced Air |
|
Stories Total
|
1 |
|
Type
|
Mobile Home |
|
Utility Water
|
Municipal Water |
Land
|
Acreage
|
No |
|
Sewer
|
Holding Tank |
|
Size Total Text
|
Under 1/2 Acre |
|
Zoning Description
|
R1 |
Rooms
| Level |
Type |
Length |
Width |
Dimensions |
|
Main Level |
Kitchen |
1 m |
1 m |
1 m x 1 m |
|
Main Level |
Living Room |
1 m |
1 m |
1 m x 1 m |
|
Other |
Bedroom |
1 m |
1 m |
1 m x 1 m |
https://www.realtor.ca/real-estate/27222150/3902-twenty-first-street-lincoln












