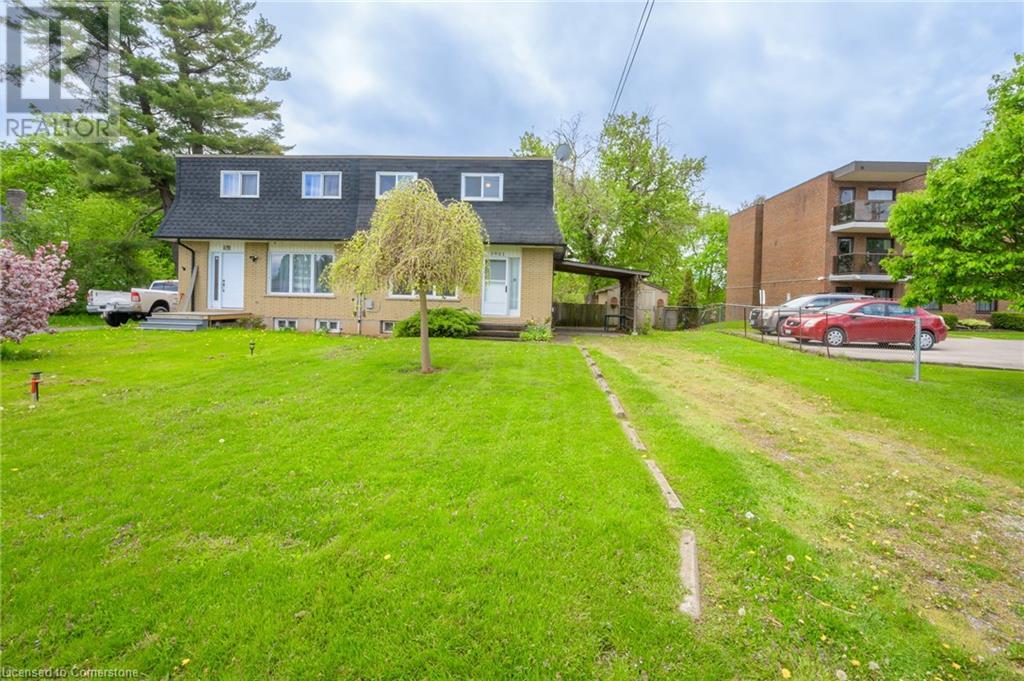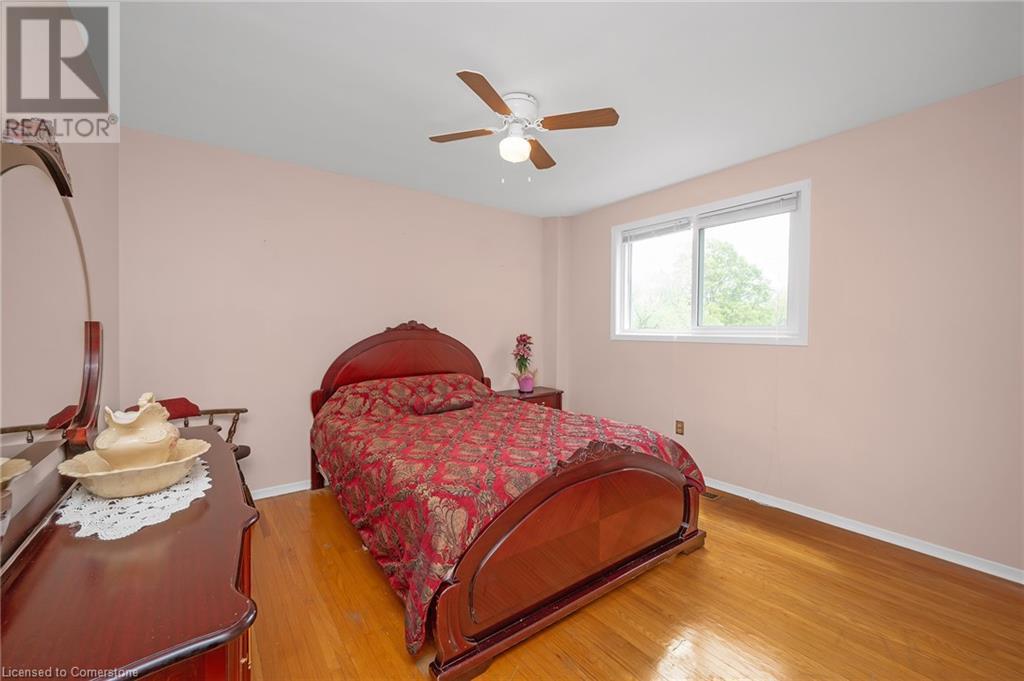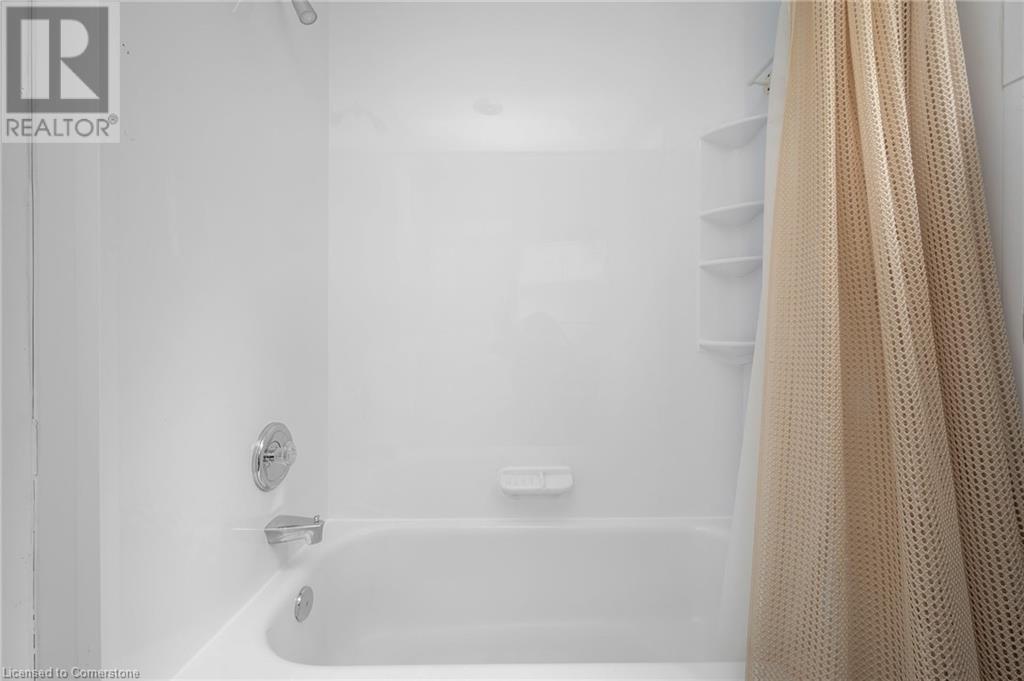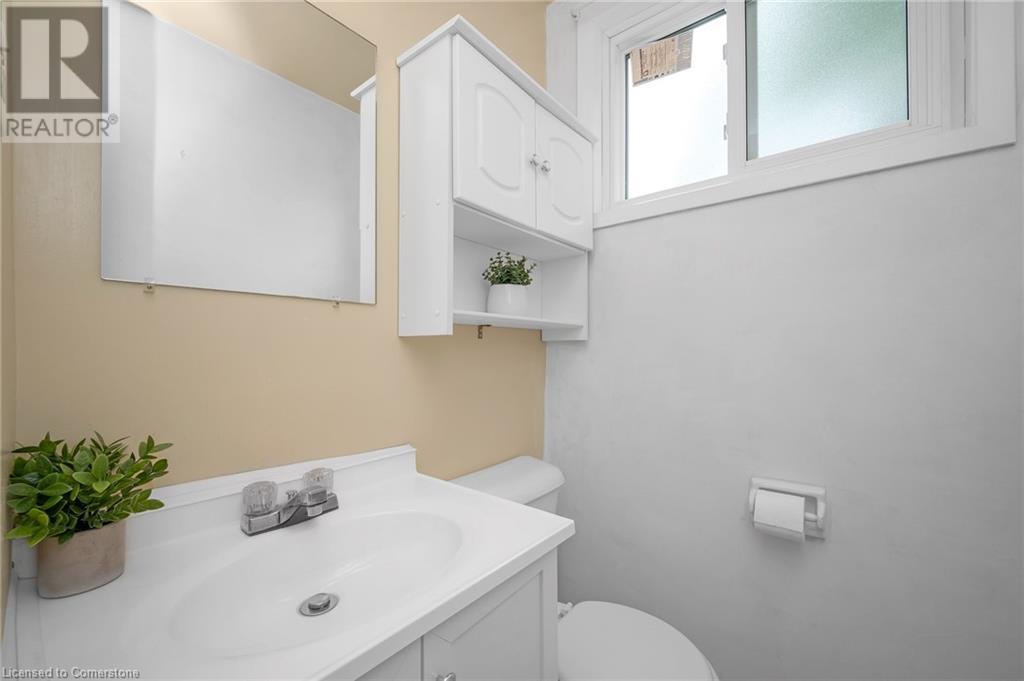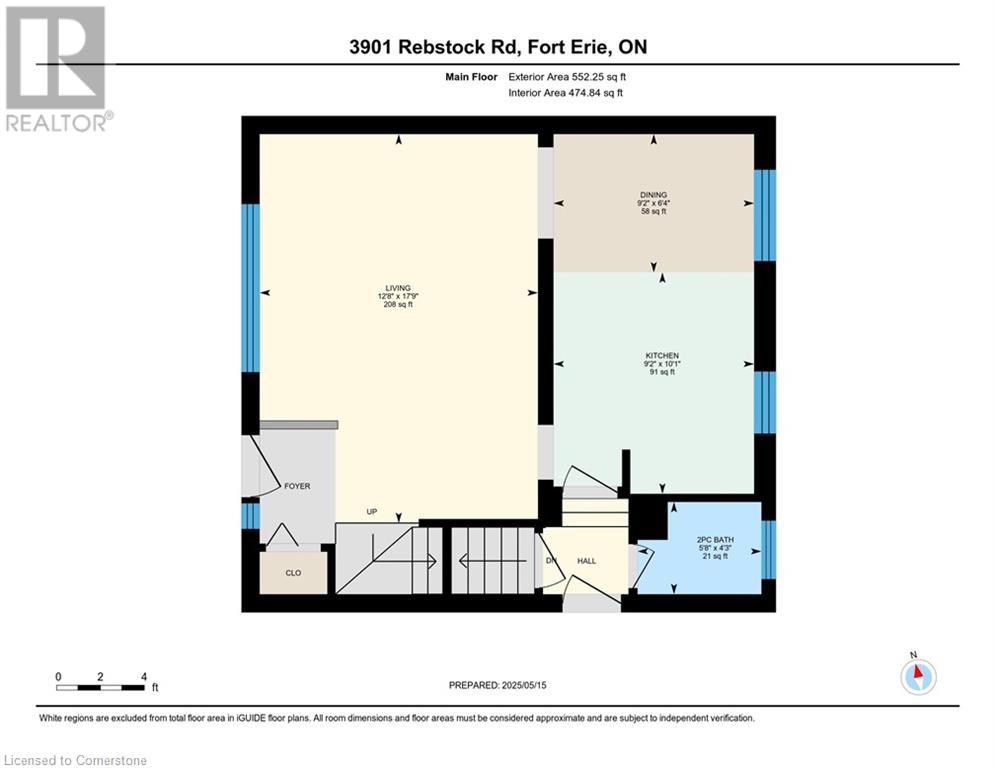4 Bedroom
2 Bathroom
1151 sqft
2 Level
Central Air Conditioning
Forced Air
$415,000
Welcome to this bright and spacious 3+1 bedroom semi-detached home situated on a generous oversized lot. It is perfect as a starter home, investment property, family home or vacation retreat. Featuring large windows that flood the interior with natural light. The finished lower level includes a fourth bedroom and benefits from a separate side entrance, presenting excellent potential for in-law accommodations or secondary unit conversion. Other uses for this bonus bedroom include guest room, office, playroom, family room or more. Enjoy a full 4-piece bathroom and a convenient 2-piece powder room. Step outside to a fenced yard complete with a gazebo, offers a retreat to relax and enjoy the quiet neighbourhood. Storage shed and carport. Located just minutes from Crystal Beach’s vibrant community, shops, restaurants and waterfront — this is a must-see! (id:50787)
Property Details
|
MLS® Number
|
40728193 |
|
Property Type
|
Single Family |
|
Community Features
|
Quiet Area |
|
Parking Space Total
|
6 |
|
Structure
|
Shed |
Building
|
Bathroom Total
|
2 |
|
Bedrooms Above Ground
|
3 |
|
Bedrooms Below Ground
|
1 |
|
Bedrooms Total
|
4 |
|
Appliances
|
Dryer, Refrigerator, Stove, Washer |
|
Architectural Style
|
2 Level |
|
Basement Development
|
Partially Finished |
|
Basement Type
|
Full (partially Finished) |
|
Constructed Date
|
1972 |
|
Construction Style Attachment
|
Semi-detached |
|
Cooling Type
|
Central Air Conditioning |
|
Exterior Finish
|
Brick, Other |
|
Fire Protection
|
None |
|
Foundation Type
|
Poured Concrete |
|
Half Bath Total
|
1 |
|
Heating Type
|
Forced Air |
|
Stories Total
|
2 |
|
Size Interior
|
1151 Sqft |
|
Type
|
House |
|
Utility Water
|
Municipal Water |
Parking
Land
|
Access Type
|
Road Access |
|
Acreage
|
No |
|
Sewer
|
Municipal Sewage System |
|
Size Depth
|
222 Ft |
|
Size Frontage
|
46 Ft |
|
Size Total Text
|
Under 1/2 Acre |
|
Zoning Description
|
R3 |
Rooms
| Level |
Type |
Length |
Width |
Dimensions |
|
Second Level |
Primary Bedroom |
|
|
13'7'' x 11'7'' |
|
Second Level |
Bedroom |
|
|
8'3'' x 12'10'' |
|
Second Level |
Bedroom |
|
|
9'11'' x 9'5'' |
|
Second Level |
4pc Bathroom |
|
|
6'11'' x 5'4'' |
|
Basement |
Utility Room |
|
|
11'10'' x 11'3'' |
|
Basement |
Storage |
|
|
4'11'' x 5'0'' |
|
Basement |
Bedroom |
|
|
11'8'' x 11'0'' |
|
Main Level |
Living Room |
|
|
17'9'' x 12'8'' |
|
Main Level |
Kitchen |
|
|
10'1'' x 9'2'' |
|
Main Level |
Dining Room |
|
|
6'4'' x 9'2'' |
|
Main Level |
2pc Bathroom |
|
|
4'3'' x 5'8'' |
Utilities
https://www.realtor.ca/real-estate/28317272/3901-rebstock-road-fort-erie

