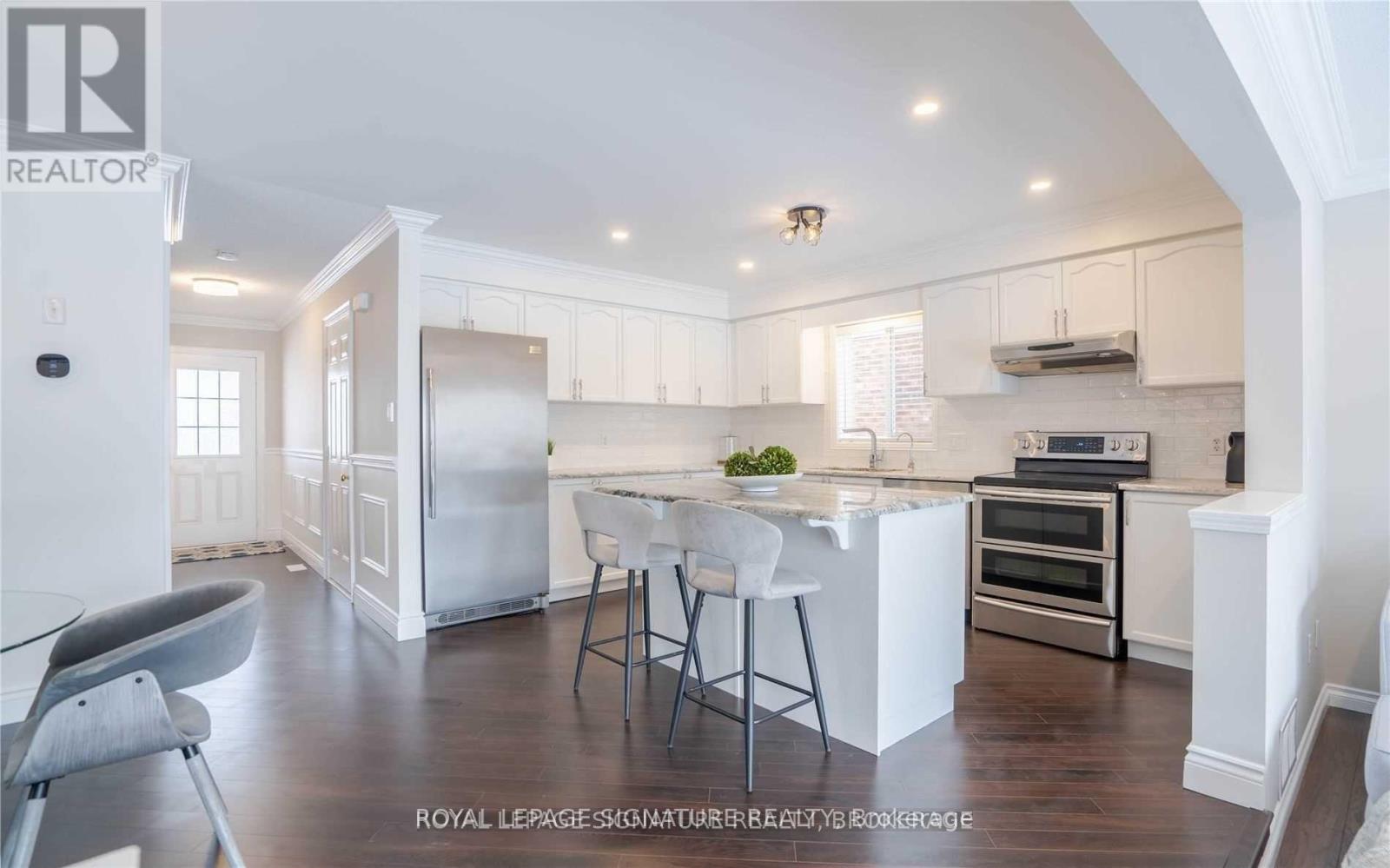3 Bedroom
4 Bathroom
1500 - 2000 sqft
Central Air Conditioning
Forced Air
Landscaped
$2,900 Monthly
Upgraded Kitchen featuring Granite Countertops and Pot Lights throughout the Main Floor, complemented by Gleaming Hardwood Flooring. Spacious Bedrooms, with the Primary Suite boasting a Brand-New Luxury Ensuite Bathroom. Large Basement offering a Rec Room and Family Area. Conveniently located Close to All Amenities and Top-Rated Schools. (id:50787)
Property Details
|
MLS® Number
|
X12124295 |
|
Property Type
|
Single Family |
|
Amenities Near By
|
Hospital, Park, Public Transit, Schools |
|
Parking Space Total
|
4 |
Building
|
Bathroom Total
|
4 |
|
Bedrooms Above Ground
|
3 |
|
Bedrooms Total
|
3 |
|
Age
|
6 To 15 Years |
|
Appliances
|
Alarm System, Dryer, Washer |
|
Basement Development
|
Finished |
|
Basement Type
|
N/a (finished) |
|
Construction Style Attachment
|
Detached |
|
Cooling Type
|
Central Air Conditioning |
|
Exterior Finish
|
Brick, Shingles |
|
Fire Protection
|
Controlled Entry |
|
Flooring Type
|
Hardwood, Carpeted, Laminate |
|
Foundation Type
|
Concrete |
|
Half Bath Total
|
1 |
|
Heating Fuel
|
Natural Gas |
|
Heating Type
|
Forced Air |
|
Stories Total
|
2 |
|
Size Interior
|
1500 - 2000 Sqft |
|
Type
|
House |
|
Utility Water
|
Municipal Water |
Parking
Land
|
Acreage
|
No |
|
Land Amenities
|
Hospital, Park, Public Transit, Schools |
|
Landscape Features
|
Landscaped |
|
Sewer
|
Sanitary Sewer |
Rooms
| Level |
Type |
Length |
Width |
Dimensions |
|
Second Level |
Primary Bedroom |
6.5 m |
4.99 m |
6.5 m x 4.99 m |
|
Second Level |
Bedroom 2 |
3.2 m |
3.65 m |
3.2 m x 3.65 m |
|
Second Level |
Bedroom 3 |
3.23 m |
3.44 m |
3.23 m x 3.44 m |
|
Second Level |
Laundry Room |
|
|
Measurements not available |
|
Basement |
Family Room |
3.9 m |
3.84 m |
3.9 m x 3.84 m |
|
Basement |
Recreational, Games Room |
6 m |
3.84 m |
6 m x 3.84 m |
|
Main Level |
Living Room |
6.3 m |
3.65 m |
6.3 m x 3.65 m |
|
Main Level |
Dining Room |
2.77 m |
3.35 m |
2.77 m x 3.35 m |
|
Main Level |
Kitchen |
3.2 m |
4.14 m |
3.2 m x 4.14 m |
Utilities
|
Cable
|
Available |
|
Sewer
|
Installed |
https://www.realtor.ca/real-estate/28260204/390-sienna-crescent-kitchener


































