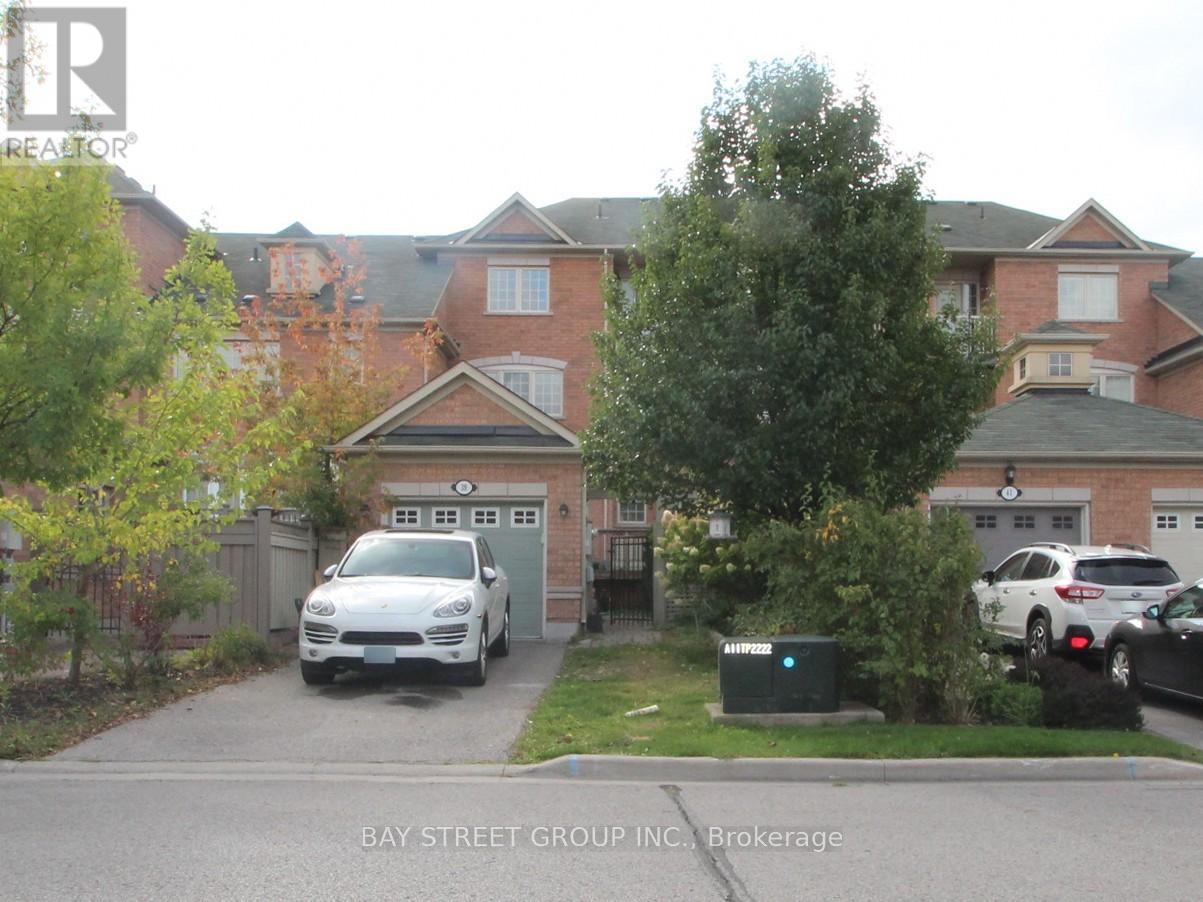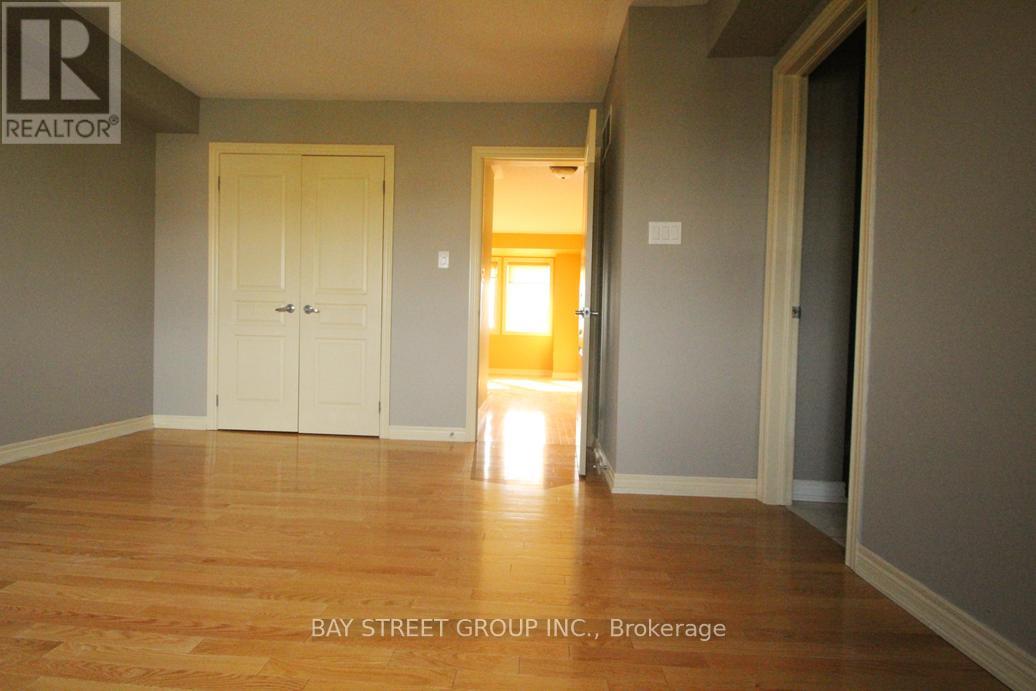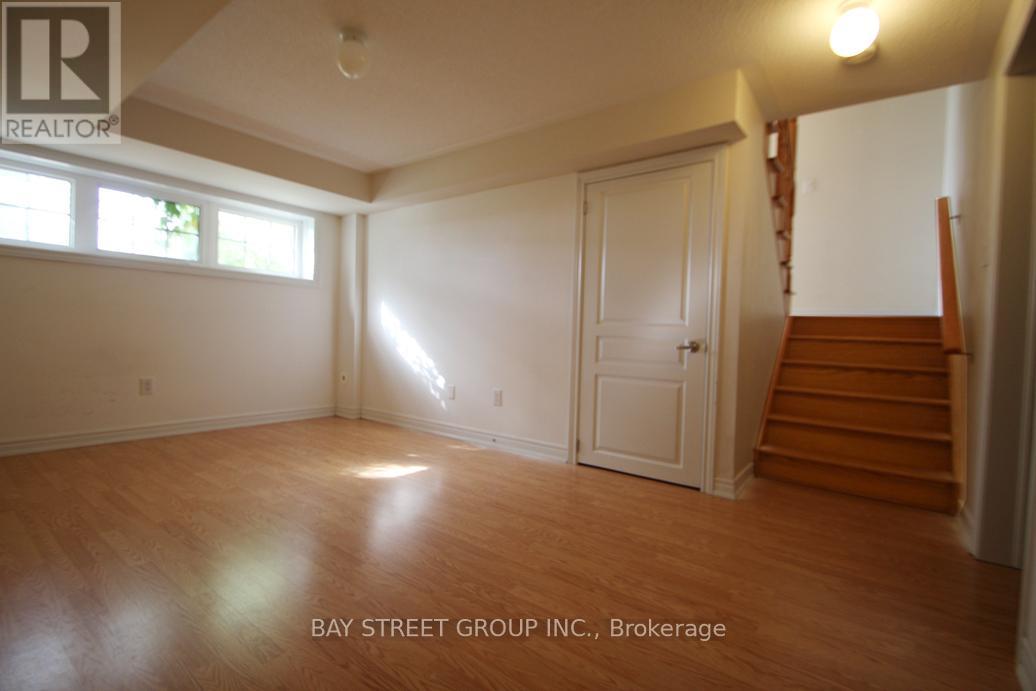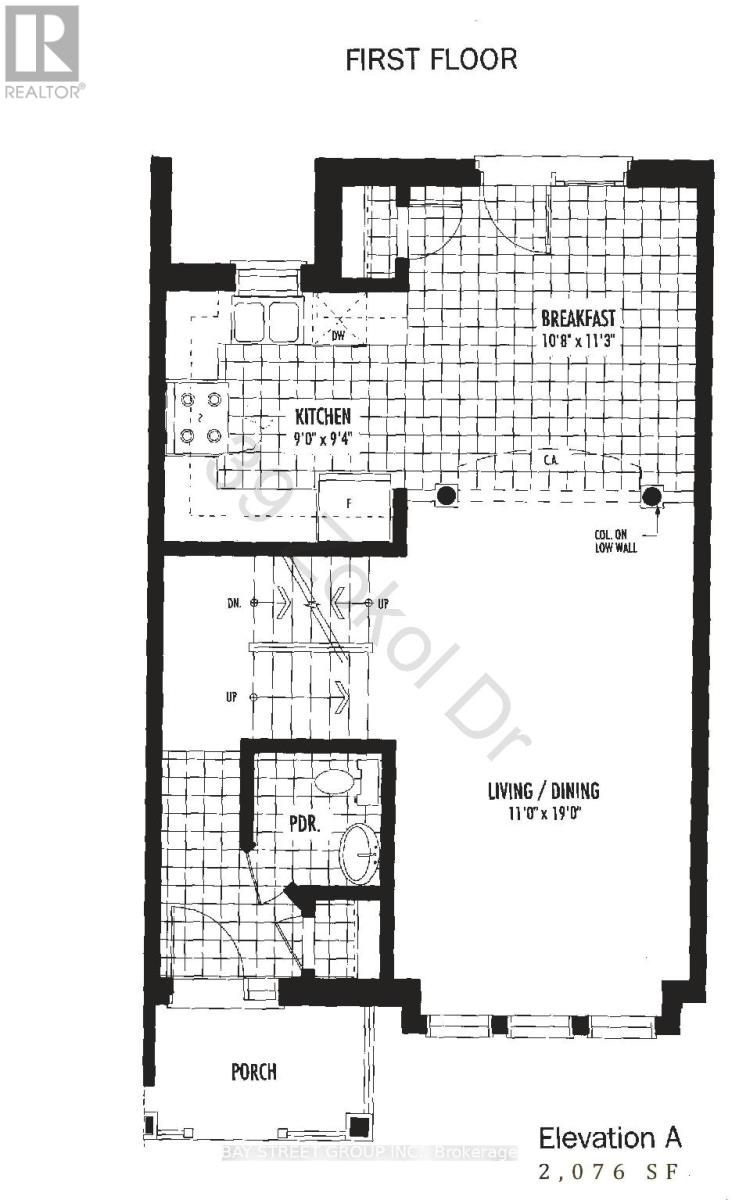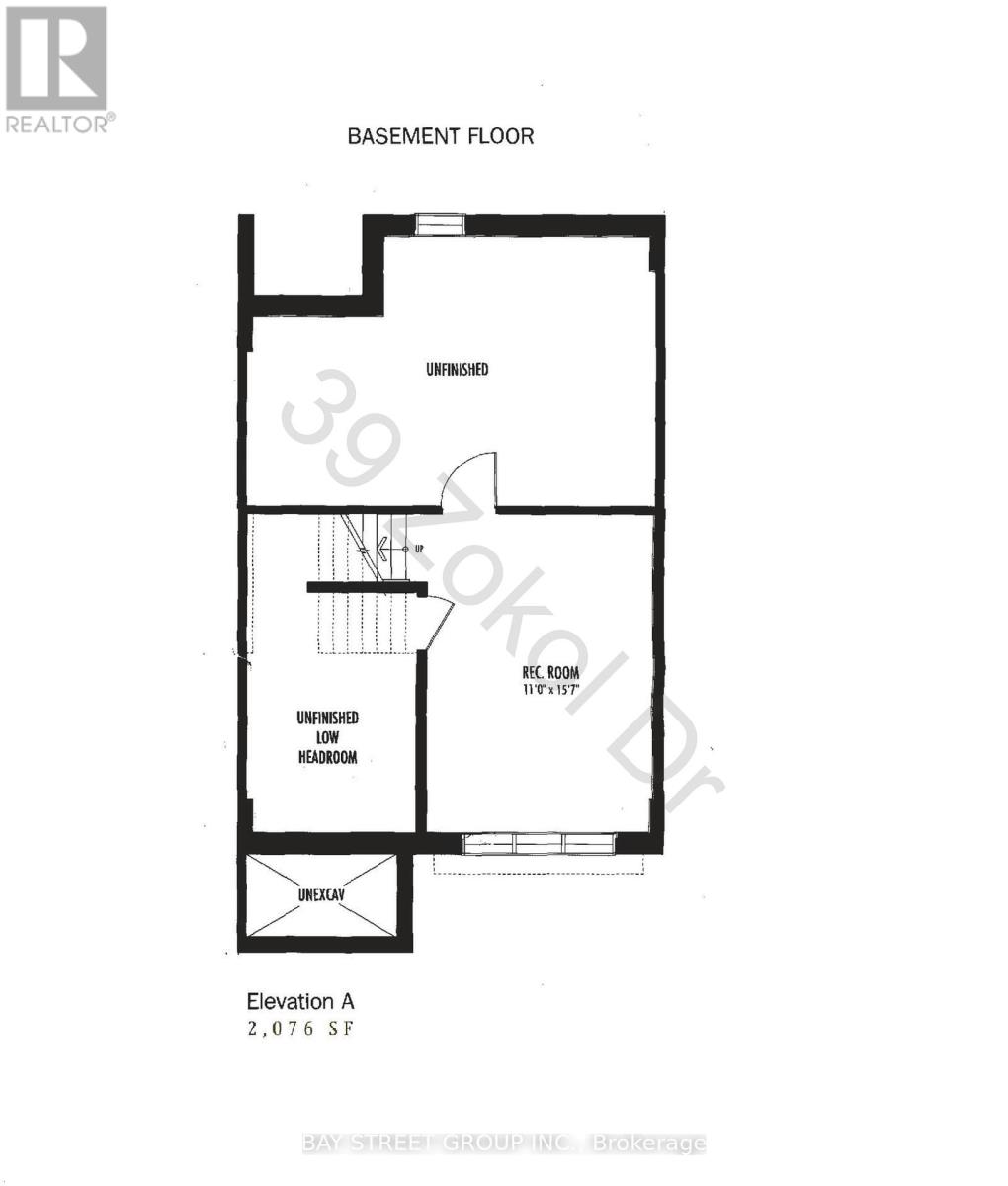289-597-1980
infolivingplus@gmail.com
39 Zokol Drive Aurora, Ontario L4G 0B6
5 Bedroom
3 Bathroom
2000 - 2500 sqft
Fireplace
Central Air Conditioning
Forced Air
$888,000
Stunning 3-storey executive freehold townhome. Rarely offered 4+1 beds, 2,076 sf per builder's plan. Enjoy the secluded deck and unobstructed view of Bayview Meadows! Bright & spacious. Featuring super functional layout. 9 feet ceiling on main floor. Lower level has a separate walk-out entrance towards Wellington St, can be easily converted to a rental apartment for extra income. Close to all amenities. Walk to Go Station, parks, plaza, schools, and more. Minutes to 404. A must see! Photos were taken before tenanted. (id:50787)
Property Details
| MLS® Number | N12076580 |
| Property Type | Single Family |
| Community Name | Bayview Northeast |
| Parking Space Total | 3 |
Building
| Bathroom Total | 3 |
| Bedrooms Above Ground | 4 |
| Bedrooms Below Ground | 1 |
| Bedrooms Total | 5 |
| Appliances | All, Dishwasher, Dryer, Stove, Washer, Refrigerator |
| Basement Development | Finished |
| Basement Features | Separate Entrance |
| Basement Type | N/a (finished) |
| Construction Style Attachment | Attached |
| Cooling Type | Central Air Conditioning |
| Exterior Finish | Brick |
| Fireplace Present | Yes |
| Fireplace Total | 1 |
| Flooring Type | Hardwood, Ceramic, Laminate |
| Foundation Type | Concrete |
| Half Bath Total | 1 |
| Heating Fuel | Natural Gas |
| Heating Type | Forced Air |
| Stories Total | 3 |
| Size Interior | 2000 - 2500 Sqft |
| Type | Row / Townhouse |
| Utility Water | Municipal Water |
Parking
| Detached Garage | |
| Garage |
Land
| Acreage | No |
| Sewer | Sanitary Sewer |
| Size Depth | 132 Ft ,3 In |
| Size Frontage | 20 Ft ,8 In |
| Size Irregular | 20.7 X 132.3 Ft |
| Size Total Text | 20.7 X 132.3 Ft |
Rooms
| Level | Type | Length | Width | Dimensions |
|---|---|---|---|---|
| Second Level | Family Room | 4.14 m | 3.65 m | 4.14 m x 3.65 m |
| Second Level | Primary Bedroom | 4.02 m | 4.05 m | 4.02 m x 4.05 m |
| Third Level | Bedroom 2 | 3.99 m | 2.83 m | 3.99 m x 2.83 m |
| Third Level | Bedroom 3 | 3.04 m | 2.87 m | 3.04 m x 2.87 m |
| Third Level | Bedroom 4 | 3.04 m | 3.35 m | 3.04 m x 3.35 m |
| Lower Level | Bedroom | 4.78 m | 3.35 m | 4.78 m x 3.35 m |
| Main Level | Dining Room | 3.36 m | 5.79 m | 3.36 m x 5.79 m |
| Main Level | Kitchen | 2.86 m | 2.74 m | 2.86 m x 2.74 m |
| Main Level | Eating Area | 3.44 m | 3.29 m | 3.44 m x 3.29 m |
| In Between | Laundry Room | 2.3 m | 2 m | 2.3 m x 2 m |
https://www.realtor.ca/real-estate/28153914/39-zokol-drive-aurora-bayview-northeast


