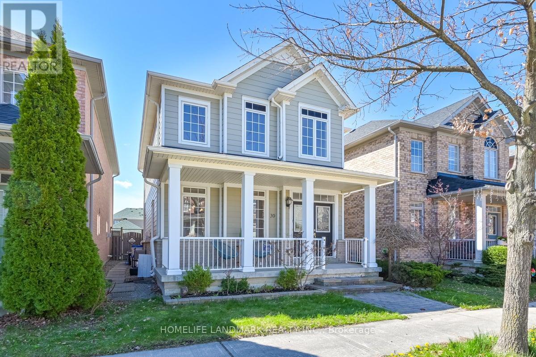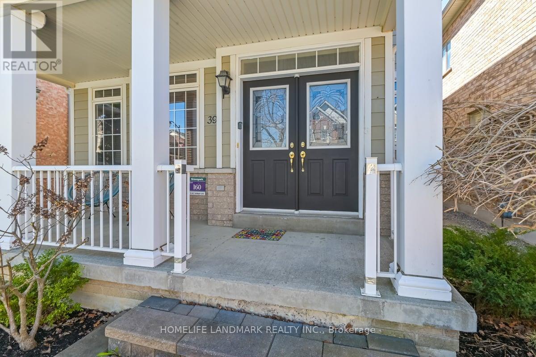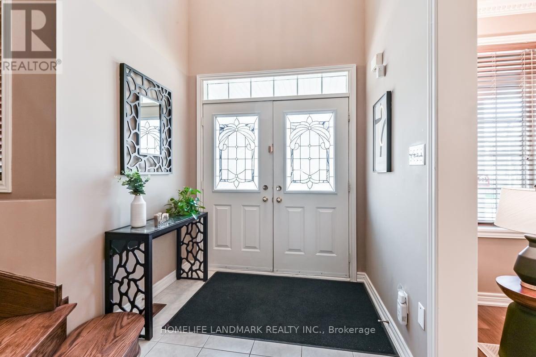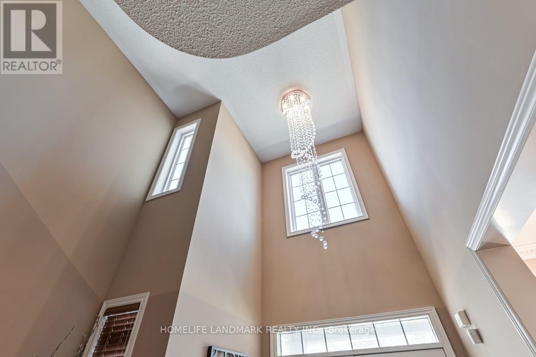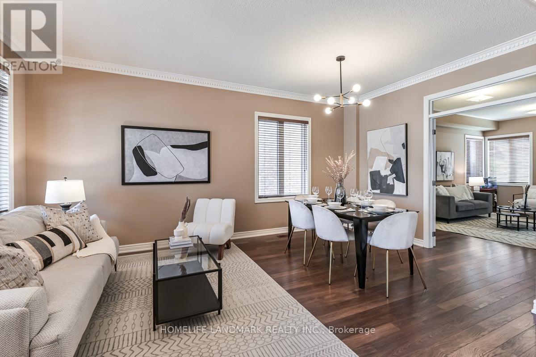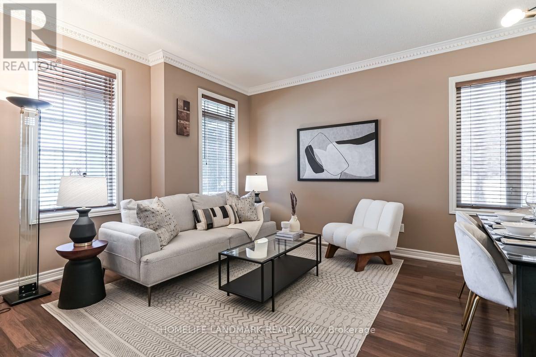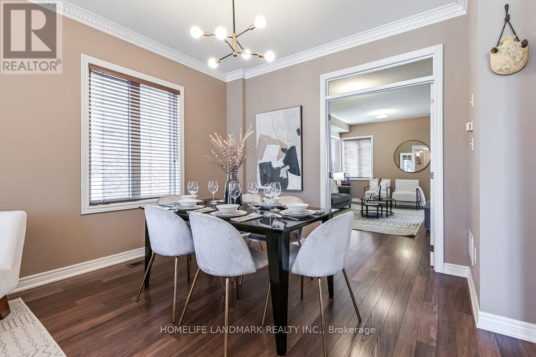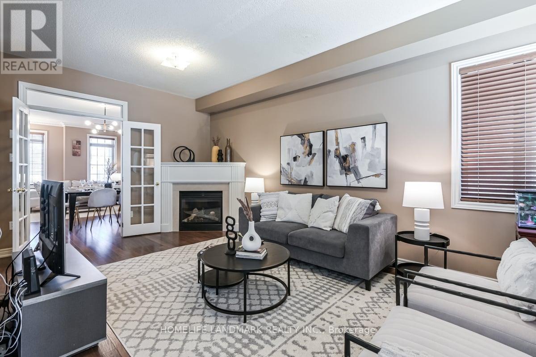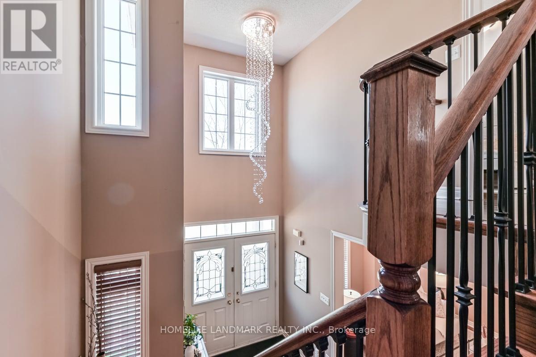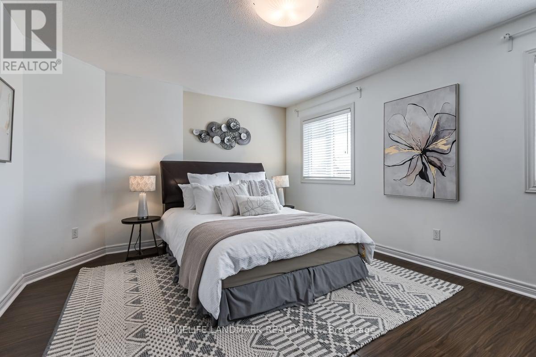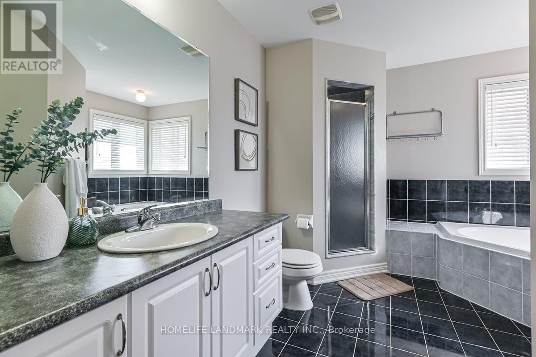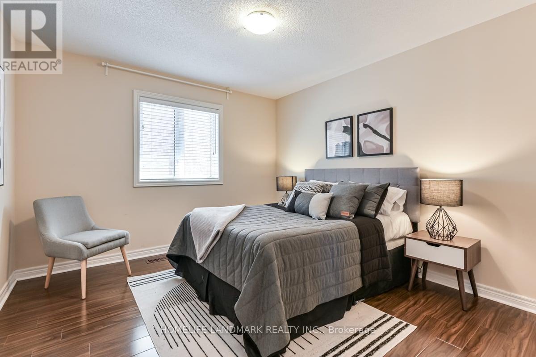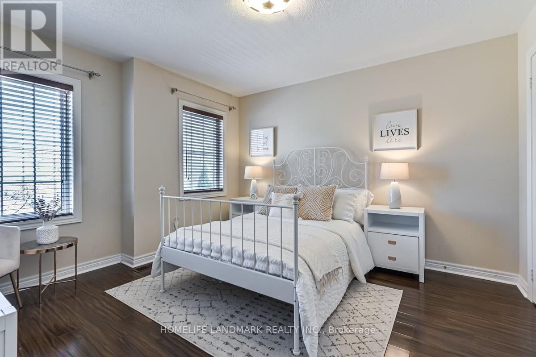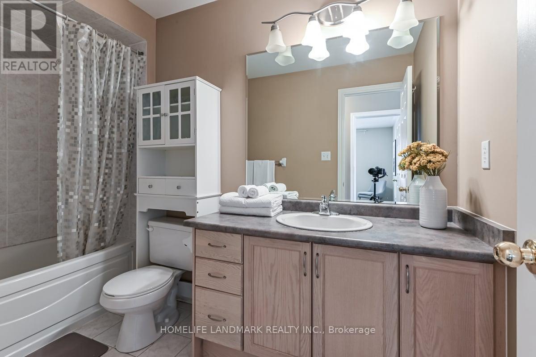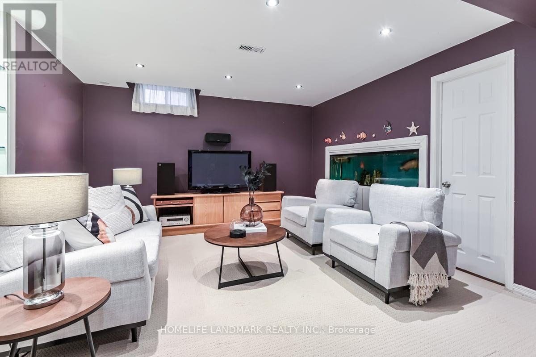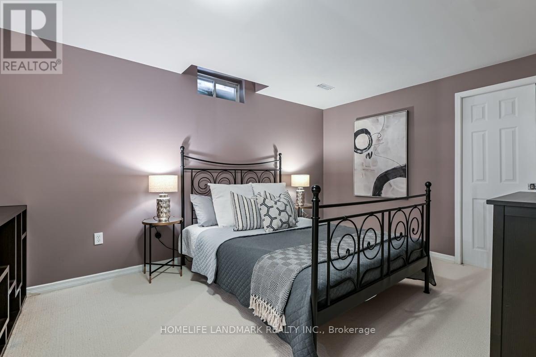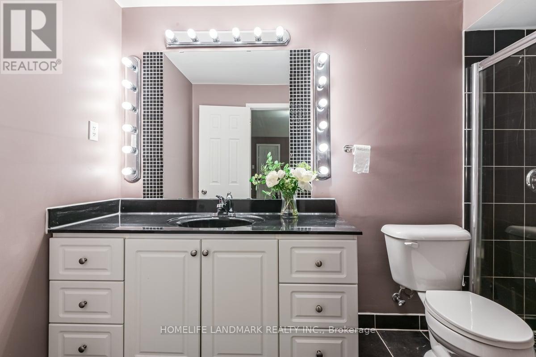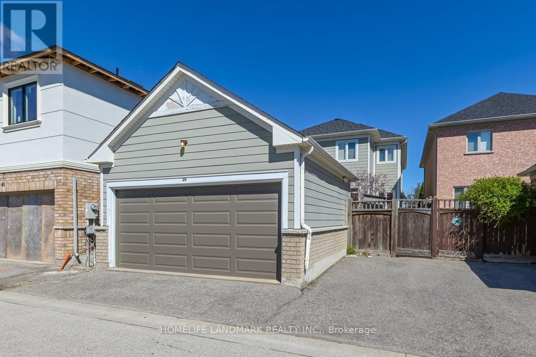39 West Normandy Drive Markham, Ontario L6B 0A6
$1,488,000
Stunning Double Car Detached Home at the heart of Cornell. May park up to 3 cars. 3 Bedrooms plus 1 Bedroom at basement with full bath. Approx 3,000+ sf livable space including finished basement. High ceiling grand Foyer, spiral Oak staircase with iron pickets. Hardwood flooring on main and 2nd floor. Cozy Family Room with Fireplace. Backyard with Detached Double Garage and 1 outdoor parking space. Potential to build a Coach House subject to building code. Close to Cornell Community Centre, Supermarket, Restaurants, Schools, Markham Stouffville Hospital, Parks, Highway 7 and 407. A dream home for families to enjoy living in! **** EXTRAS **** Fridge, Stove, Range Hood, Dishwasher, Washer and Dryer, Fish tank at basement, All Existing Window Coverings, Existing Lighting except for the lighting from home stager. (id:50787)
Open House
This property has open houses!
1:00 pm
Ends at:4:00 pm
1:00 pm
Ends at:4:00 pm
Property Details
| MLS® Number | N8301276 |
| Property Type | Single Family |
| Community Name | Cornell |
| Amenities Near By | Hospital, Park, Public Transit, Schools |
| Community Features | Community Centre |
| Features | Paved Yard |
| Parking Space Total | 3 |
| Structure | Porch |
Building
| Bathroom Total | 4 |
| Bedrooms Above Ground | 3 |
| Bedrooms Below Ground | 1 |
| Bedrooms Total | 4 |
| Appliances | Garage Door Opener Remote(s) |
| Basement Development | Finished |
| Basement Type | N/a (finished) |
| Construction Style Attachment | Detached |
| Cooling Type | Central Air Conditioning |
| Exterior Finish | Aluminum Siding |
| Fireplace Present | Yes |
| Foundation Type | Concrete |
| Heating Fuel | Natural Gas |
| Heating Type | Forced Air |
| Stories Total | 2 |
| Type | House |
| Utility Water | Municipal Water |
Parking
| Detached Garage |
Land
| Acreage | No |
| Land Amenities | Hospital, Park, Public Transit, Schools |
| Sewer | Sanitary Sewer |
| Size Irregular | 30.21 X 105.08 Ft |
| Size Total Text | 30.21 X 105.08 Ft |
Rooms
| Level | Type | Length | Width | Dimensions |
|---|---|---|---|---|
| Second Level | Bedroom 2 | 3.38 m | 3.38 m x Measurements not available | |
| Second Level | Bedroom 3 | 3.86 m | 3.56 m | 3.86 m x 3.56 m |
| Basement | Bedroom 4 | 4.27 m | 3.25 m | 4.27 m x 3.25 m |
| Basement | Recreational, Games Room | Measurements not available | ||
| Main Level | Family Room | 5.61 m | 3.3 m | 5.61 m x 3.3 m |
| Main Level | Kitchen | 3.38 m | 3.25 m | 3.38 m x 3.25 m |
| Upper Level | Primary Bedroom | 3.78 m | 5.21 m | 3.78 m x 5.21 m |
| Ground Level | Living Room | 5.69 m | 3.58 m | 5.69 m x 3.58 m |
| Ground Level | Dining Room | 5.69 m | 3.58 m | 5.69 m x 3.58 m |
https://www.realtor.ca/real-estate/26840691/39-west-normandy-drive-markham-cornell

