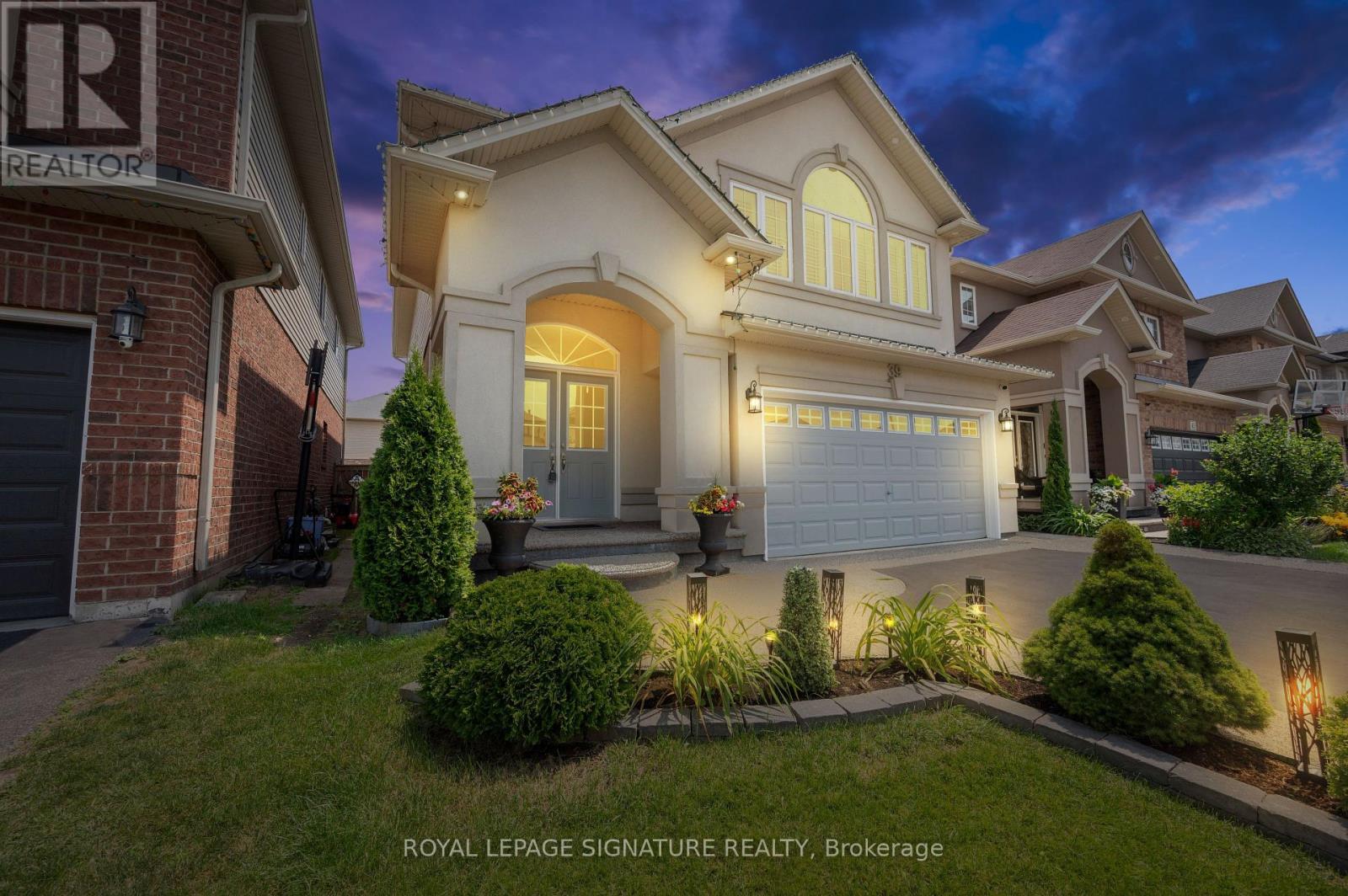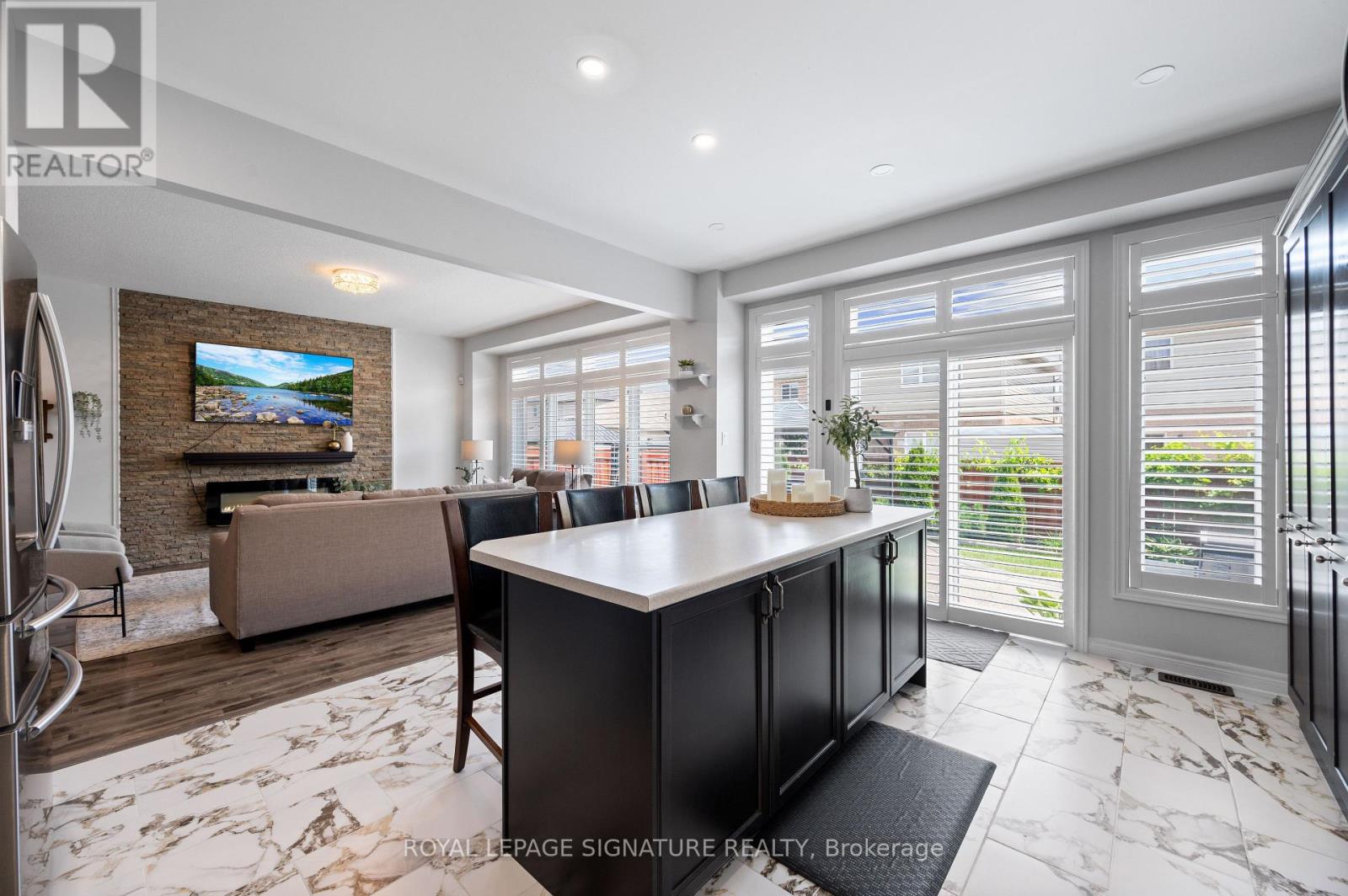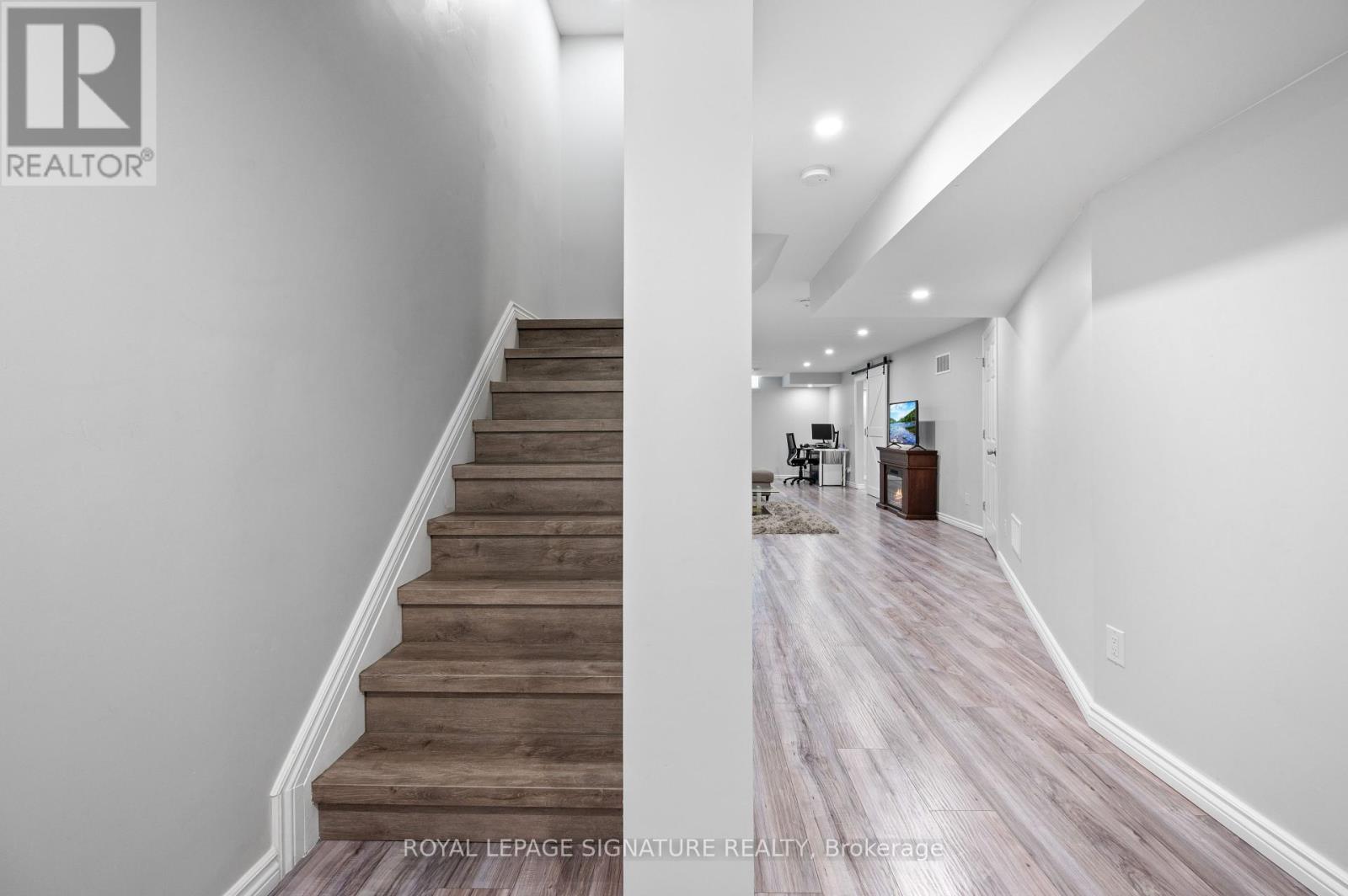289-597-1980
infolivingplus@gmail.com
39 Weathering Heights Hamilton, Ontario L8J 0E6
4 Bedroom
4 Bathroom
Fireplace
Central Air Conditioning
Forced Air
$1,269,000
Stunning, Sun Filled 3 BR Home W/ A 2nd Floor Loft, Generous Size BRs & Large Laundry Room. Primary BR Boasts Large 4PC Bath & W/I Closet. Main Floor Features A Large 4th BR/Office, Mudroom W/ Access To Garage, Open Concept Living/Dining W/ Fire Place, Family Size Kitchen W/ Center Island & W/O To Fully Landscaped Yard W/ Concrete Patio. California Shutters Throughout The House. The Basement Features Large 5th BR W/ A 3PC Bath, Large Closet & Window, Open Concept Main Rec Room Area. **** EXTRAS **** Golf, Hospital, Library, Marina, Park, Place of Worship, Public Transit, Schools, Shopping near by. (id:50787)
Property Details
| MLS® Number | X8470690 |
| Property Type | Single Family |
| Community Name | Stoney Creek Mountain |
| Amenities Near By | Hospital, Marina, Park, Place Of Worship, Public Transit |
| Parking Space Total | 4 |
Building
| Bathroom Total | 4 |
| Bedrooms Above Ground | 3 |
| Bedrooms Below Ground | 1 |
| Bedrooms Total | 4 |
| Appliances | Dryer, Microwave, Oven, Refrigerator, Stove, Washer |
| Basement Development | Finished |
| Basement Type | N/a (finished) |
| Construction Style Attachment | Detached |
| Cooling Type | Central Air Conditioning |
| Exterior Finish | Brick, Stucco |
| Fireplace Present | Yes |
| Foundation Type | Unknown |
| Heating Fuel | Natural Gas |
| Heating Type | Forced Air |
| Stories Total | 2 |
| Type | House |
| Utility Water | Municipal Water |
Parking
| Garage |
Land
| Acreage | No |
| Land Amenities | Hospital, Marina, Park, Place Of Worship, Public Transit |
| Sewer | Sanitary Sewer |
| Size Irregular | 35.99 X 101.64 Ft |
| Size Total Text | 35.99 X 101.64 Ft |
Rooms
| Level | Type | Length | Width | Dimensions |
|---|---|---|---|---|
| Second Level | Primary Bedroom | 13.9 m | 17.8 m | 13.9 m x 17.8 m |
| Second Level | Bedroom 2 | 14.7 m | 14.1 m | 14.7 m x 14.1 m |
| Second Level | Bedroom 3 | 14.7 m | 13.6 m | 14.7 m x 13.6 m |
| Second Level | Loft | 17.7 m | 19.8 m | 17.7 m x 19.8 m |
| Second Level | Laundry Room | 6.3 m | 10.1 m | 6.3 m x 10.1 m |
| Basement | Recreational, Games Room | 13.4 m | 41.7 m | 13.4 m x 41.7 m |
| Basement | Bedroom 4 | 13.6 m | 13.5 m | 13.6 m x 13.5 m |
| Main Level | Foyer | 19.8 m | 10.3 m | 19.8 m x 10.3 m |
| Main Level | Kitchen | 16.4 m | 13.7 m | 16.4 m x 13.7 m |
| Main Level | Living Room | 26.3 m | 19 m | 26.3 m x 19 m |
| Main Level | Dining Room | 26.3 m | 19 m | 26.3 m x 19 m |
| Main Level | Office | 9.4 m | 13.4 m | 9.4 m x 13.4 m |
https://www.realtor.ca/real-estate/27081494/39-weathering-heights-hamilton-stoney-creek-mountain










































