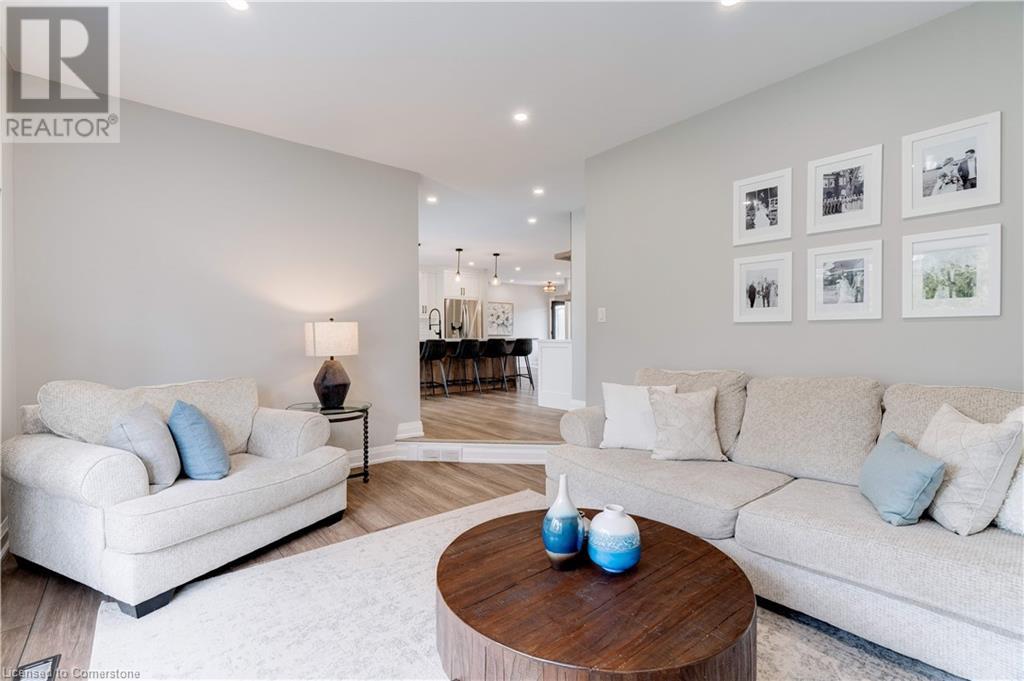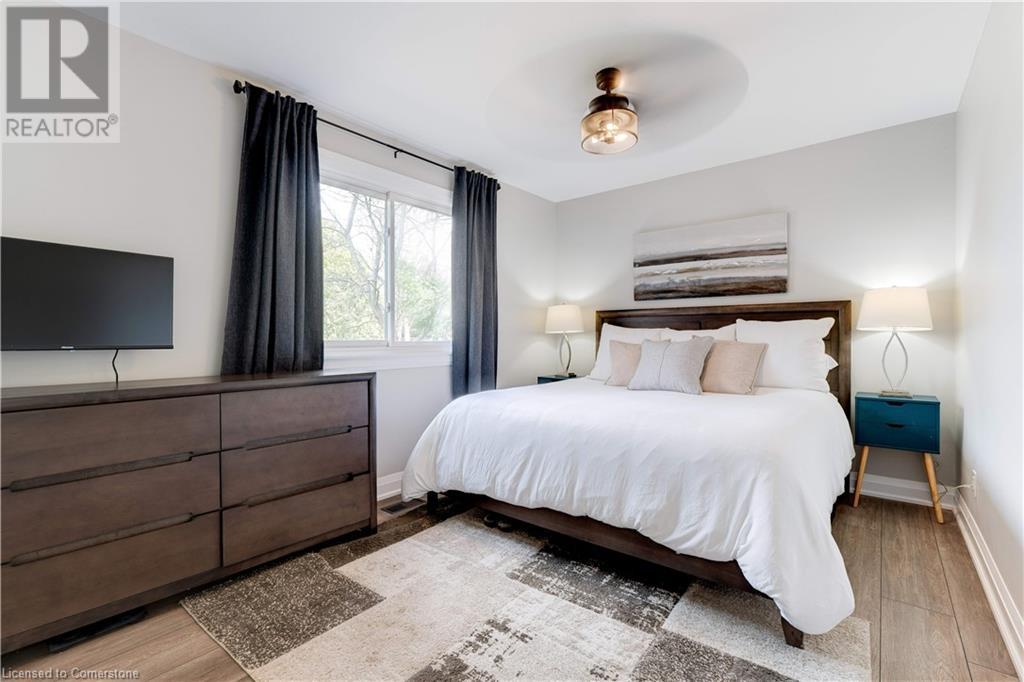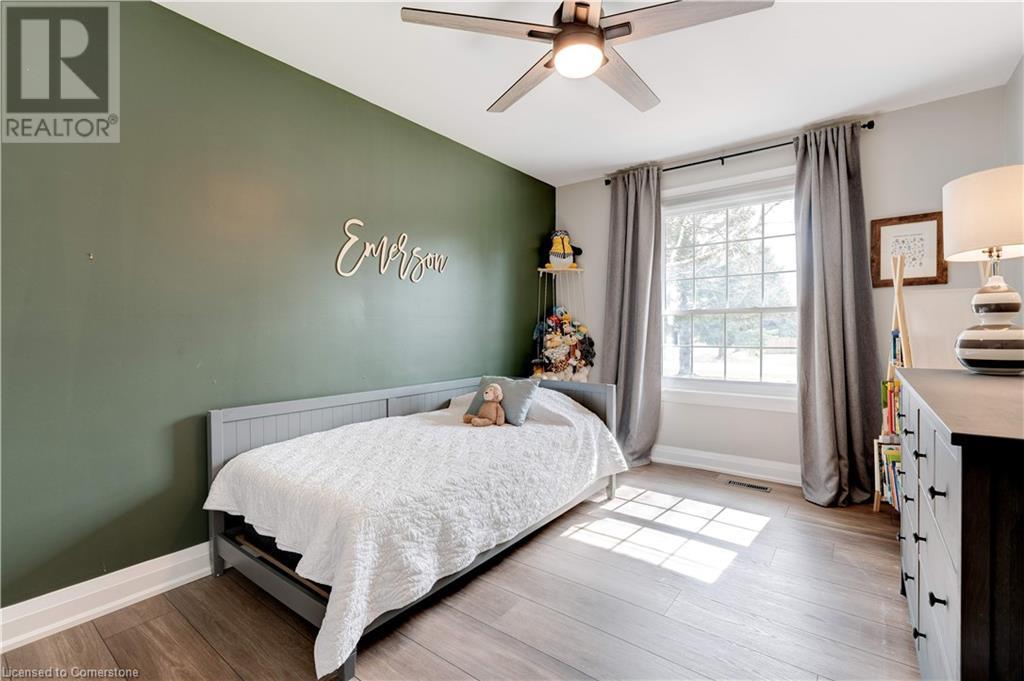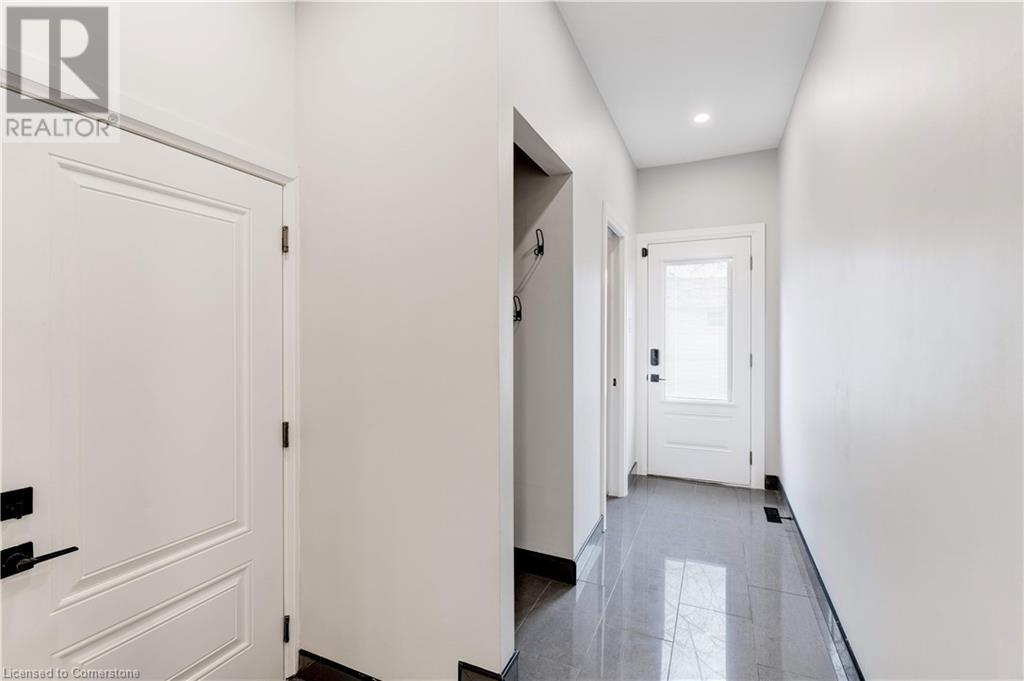5 Bedroom
2 Bathroom
1628 sqft
Bungalow
Central Air Conditioning
Forced Air
$1,479,900
This bungalow is a haven of tranquility situated on half acre property in a quiet community and truly turn-key and ready for you to move in. Located in Flamborough just outside the village of Carlisle. Beautifully renovated from top to bottom with almost 2500 square feet of living space. As you step inside you'll feel right at home in this open concept floor plan featuring a state of the art chef’s kitchen with high end appliances, island, dining area and walk out to deck which overlooks a mature setting. The bedroom wing offers 3 generous size bedrooms and a main bathroom. The lower level is finished with a large great room, wet bar, office/4th Bedroom, gym and laundry room. A short drive brings you to Waterdown, a vibrant town offering all modern conveniences, shopping, boutiques, restaurants and various services. Close to Schools, Parks, Trails and most Amenities. (id:50787)
Property Details
|
MLS® Number
|
40715380 |
|
Property Type
|
Single Family |
|
Amenities Near By
|
Golf Nearby, Park, Place Of Worship, Schools |
|
Community Features
|
Community Centre |
|
Equipment Type
|
None |
|
Features
|
Conservation/green Belt, Paved Driveway, Country Residential, Automatic Garage Door Opener |
|
Parking Space Total
|
8 |
|
Rental Equipment Type
|
None |
Building
|
Bathroom Total
|
2 |
|
Bedrooms Above Ground
|
3 |
|
Bedrooms Below Ground
|
2 |
|
Bedrooms Total
|
5 |
|
Appliances
|
Dishwasher, Microwave, Refrigerator, Stove, Washer, Window Coverings, Garage Door Opener |
|
Architectural Style
|
Bungalow |
|
Basement Development
|
Finished |
|
Basement Type
|
Full (finished) |
|
Constructed Date
|
1984 |
|
Construction Style Attachment
|
Detached |
|
Cooling Type
|
Central Air Conditioning |
|
Exterior Finish
|
Aluminum Siding, Brick |
|
Foundation Type
|
Block |
|
Half Bath Total
|
1 |
|
Heating Fuel
|
Natural Gas |
|
Heating Type
|
Forced Air |
|
Stories Total
|
1 |
|
Size Interior
|
1628 Sqft |
|
Type
|
House |
|
Utility Water
|
Drilled Well, Well |
Parking
Land
|
Acreage
|
No |
|
Land Amenities
|
Golf Nearby, Park, Place Of Worship, Schools |
|
Sewer
|
Septic System |
|
Size Depth
|
200 Ft |
|
Size Frontage
|
110 Ft |
|
Size Total Text
|
1/2 - 1.99 Acres |
|
Zoning Description
|
Res |
Rooms
| Level |
Type |
Length |
Width |
Dimensions |
|
Basement |
Utility Room |
|
|
15'4'' x 10'11'' |
|
Basement |
Laundry Room |
|
|
10'10'' x 6'1'' |
|
Basement |
Bedroom |
|
|
12'0'' x 10'3'' |
|
Basement |
Bedroom |
|
|
12'6'' x 10'4'' |
|
Basement |
Family Room |
|
|
24'11'' x 17'8'' |
|
Main Level |
2pc Bathroom |
|
|
6'2'' x 2'9'' |
|
Main Level |
4pc Bathroom |
|
|
9'9'' x 7'4'' |
|
Main Level |
Bedroom |
|
|
13'0'' x 9'11'' |
|
Main Level |
Bedroom |
|
|
12'11'' x 9'10'' |
|
Main Level |
Primary Bedroom |
|
|
15'10'' x 9'11'' |
|
Main Level |
Kitchen |
|
|
17'5'' x 13'6'' |
|
Main Level |
Dining Room |
|
|
14'11'' x 13'2'' |
|
Main Level |
Living Room |
|
|
19'1'' x 11'11'' |
https://www.realtor.ca/real-estate/28147397/39-john-martin-crescent-flamborough


















































