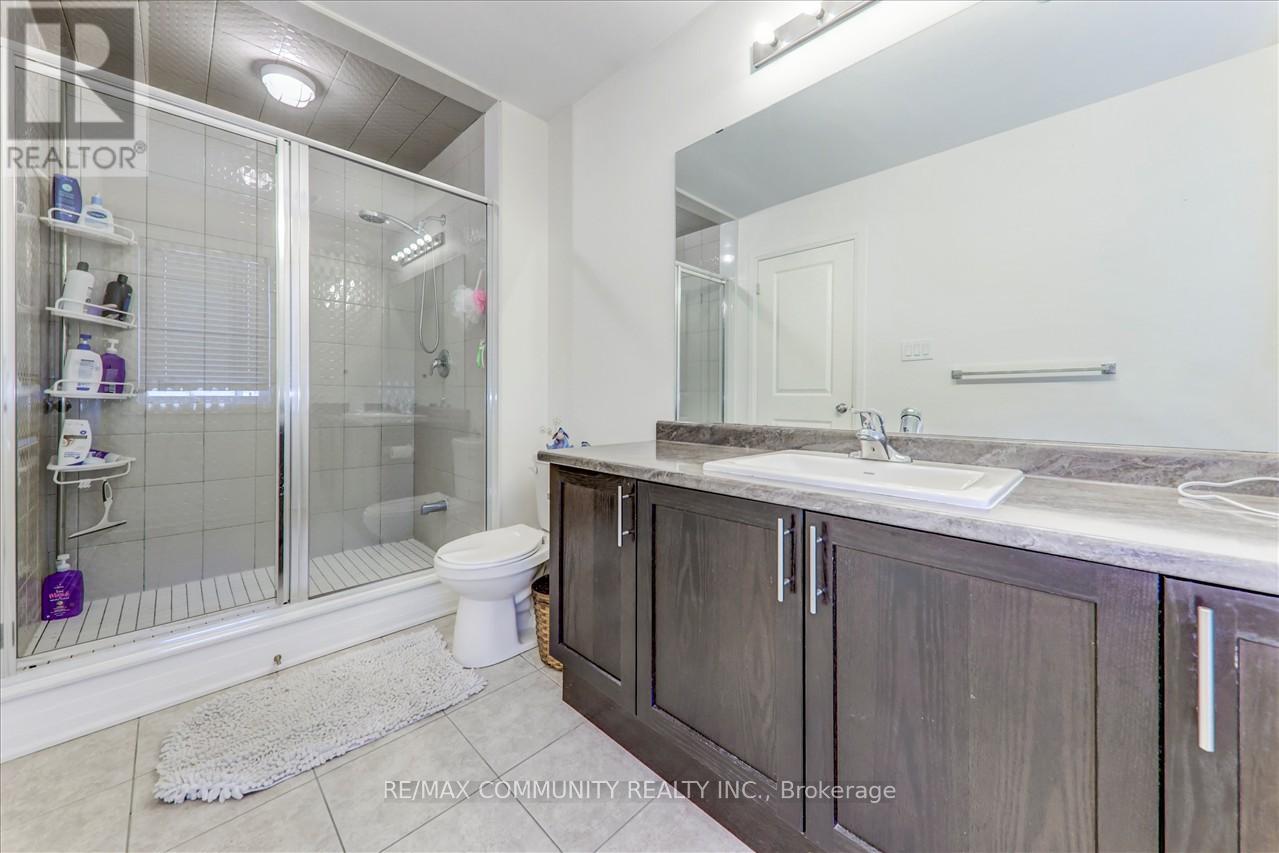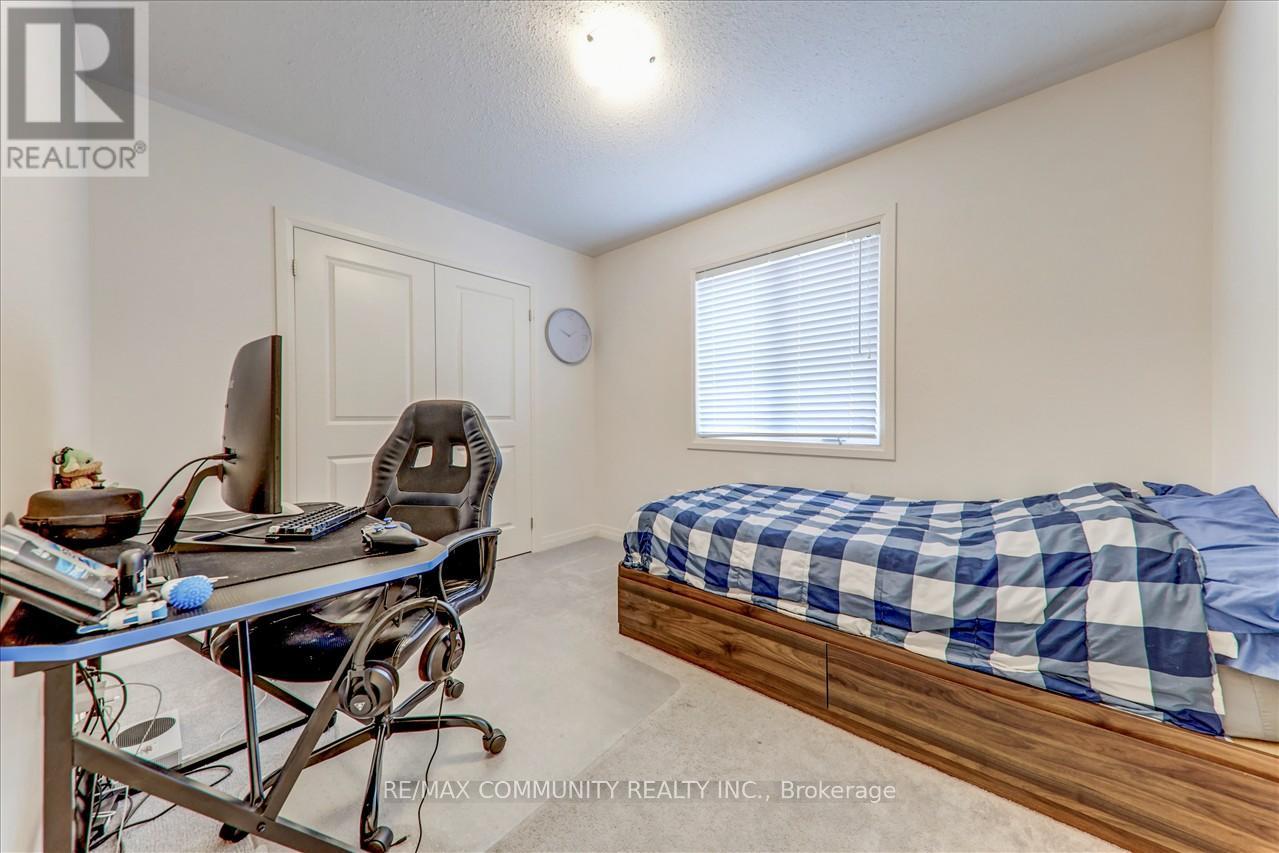4 Bedroom
3 Bathroom
Central Air Conditioning
Forced Air
$3,100 Monthly
Great Opportunity to Live in this New Luxurious Waterfront Community in Bowmanville, This home boasts hardwood floors throughout the main floor & 9 ft Ceiling, Centre island, Quartz Countertop & Backsplash in the kitchen, Main floor laundry. Situated in a family-friendly neighbourhood with lakefront walks just moments away, Local Park, Nature/Waterfront Trails & Newcastle Marina. Minutes to 401, future GO station, shopping, restaurants, and groceries is an added convenience. Measurement & Taxes To Be Verified By Buyer/Buyer's Agent. **** EXTRAS **** S/S Fridge, Stove, Dishwasher, Range hood, White Washer & Dryer, C/AC. All Elf's And All Window Coverings. Vinyl Fence. (id:50787)
Property Details
|
MLS® Number
|
E8489556 |
|
Property Type
|
Single Family |
|
Community Name
|
Bowmanville |
|
Parking Space Total
|
3 |
Building
|
Bathroom Total
|
3 |
|
Bedrooms Above Ground
|
4 |
|
Bedrooms Total
|
4 |
|
Basement Type
|
Full |
|
Construction Style Attachment
|
Semi-detached |
|
Cooling Type
|
Central Air Conditioning |
|
Exterior Finish
|
Brick, Vinyl Siding |
|
Foundation Type
|
Concrete |
|
Heating Fuel
|
Natural Gas |
|
Heating Type
|
Forced Air |
|
Stories Total
|
2 |
|
Type
|
House |
|
Utility Water
|
Municipal Water |
Parking
Land
|
Acreage
|
No |
|
Sewer
|
Sanitary Sewer |
|
Size Irregular
|
24.61 X 103.67 Ft |
|
Size Total Text
|
24.61 X 103.67 Ft |
Rooms
| Level |
Type |
Length |
Width |
Dimensions |
|
Second Level |
Primary Bedroom |
5.18 m |
3.91 m |
5.18 m x 3.91 m |
|
Second Level |
Bedroom 2 |
5.18 m |
3.91 m |
5.18 m x 3.91 m |
|
Second Level |
Bedroom 3 |
3.05 m |
2.67 m |
3.05 m x 2.67 m |
|
Second Level |
Bedroom 4 |
3.35 m |
2.74 m |
3.35 m x 2.74 m |
|
Main Level |
Living Room |
5.82 m |
3.56 m |
5.82 m x 3.56 m |
|
Main Level |
Dining Room |
3.96 m |
3.38 m |
3.96 m x 3.38 m |
|
Main Level |
Kitchen |
3.04 m |
2.43 m |
3.04 m x 2.43 m |
https://www.realtor.ca/real-estate/27106935/39-cryderman-lane-clarington-bowmanville






















