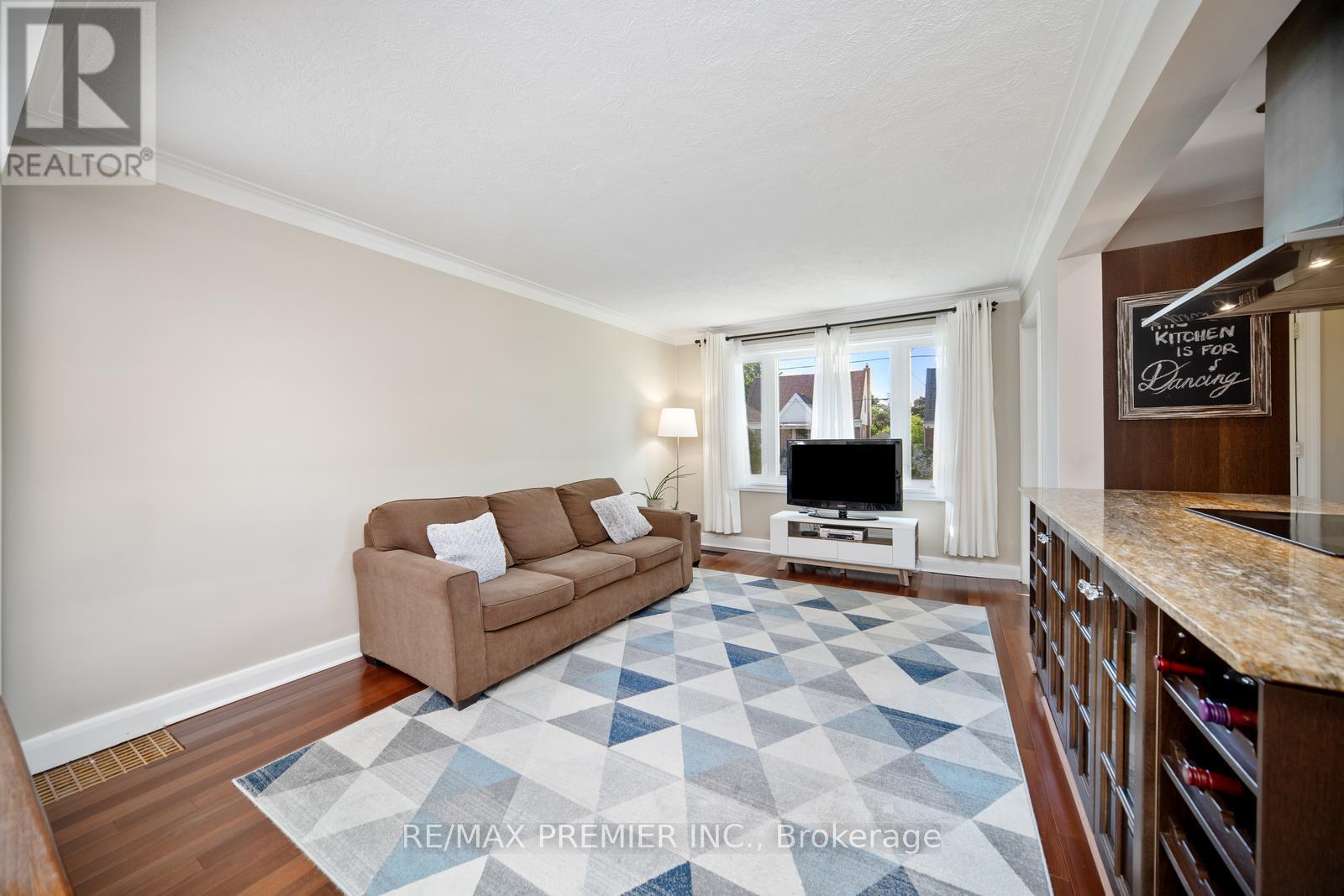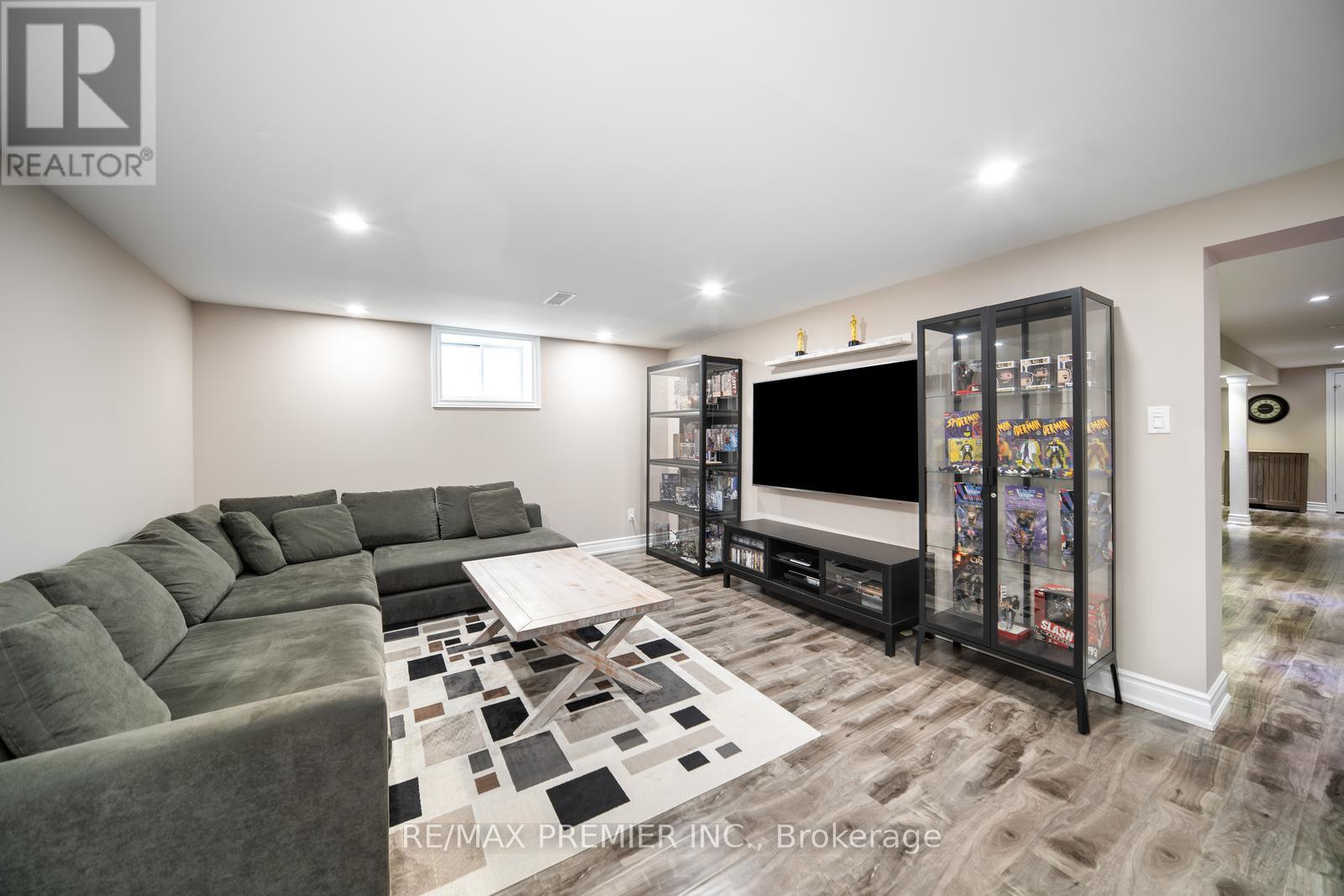3 Bedroom
2 Bathroom
Bungalow
Central Air Conditioning
Forced Air
$1,149,900
Welcome to this charming bungalow situated on a larger, well-manicured corner lot at the end of a quiet dead-end street. This delightful home boasts numerous updates and features that are sure to impress. The majority of the windows have been replaced, ensuring an abundance of natural light throughout the home. The kitchen has been tastefully updated with ceramic backsplash, a slide-in stove, pot lights, and an upgraded hood fan, making it a perfect space for culinary enthusiasts. Inside, you will find a harmonious blend of hardwood, ceramic, and laminate flooring, adding both style and durability. The side door provides easy access to the spacious and inviting large deck, perfect for outdoor entertaining and relaxation. The basement features large windows, making the space bright and welcoming. This home offers a perfect blend of modern updates and classic charm, making it a must-see. **** EXTRAS **** Side door. Finished basement. (id:50787)
Property Details
|
MLS® Number
|
E9007522 |
|
Property Type
|
Single Family |
|
Community Name
|
Clairlea-Birchmount |
|
Amenities Near By
|
Park, Place Of Worship, Public Transit, Schools |
|
Features
|
Cul-de-sac, Carpet Free |
|
Parking Space Total
|
2 |
Building
|
Bathroom Total
|
2 |
|
Bedrooms Above Ground
|
3 |
|
Bedrooms Total
|
3 |
|
Appliances
|
Dishwasher, Dryer, Freezer, Refrigerator, Stove, Washer |
|
Architectural Style
|
Bungalow |
|
Basement Development
|
Finished |
|
Basement Features
|
Separate Entrance |
|
Basement Type
|
N/a (finished) |
|
Construction Style Attachment
|
Detached |
|
Cooling Type
|
Central Air Conditioning |
|
Exterior Finish
|
Brick, Stone |
|
Foundation Type
|
Unknown |
|
Heating Fuel
|
Natural Gas |
|
Heating Type
|
Forced Air |
|
Stories Total
|
1 |
|
Type
|
House |
|
Utility Water
|
Municipal Water |
Parking
Land
|
Acreage
|
No |
|
Land Amenities
|
Park, Place Of Worship, Public Transit, Schools |
|
Sewer
|
Sanitary Sewer |
|
Size Irregular
|
40 X 125 Ft |
|
Size Total Text
|
40 X 125 Ft |
Rooms
| Level |
Type |
Length |
Width |
Dimensions |
|
Lower Level |
Family Room |
5.97 m |
3.75 m |
5.97 m x 3.75 m |
|
Lower Level |
Laundry Room |
1.65 m |
2.16 m |
1.65 m x 2.16 m |
|
Lower Level |
Recreational, Games Room |
8.26 m |
4.24 m |
8.26 m x 4.24 m |
|
Lower Level |
Other |
1.65 m |
2.68 m |
1.65 m x 2.68 m |
|
Ground Level |
Dining Room |
3.08 m |
2.38 m |
3.08 m x 2.38 m |
|
Ground Level |
Living Room |
3.08 m |
4.48 m |
3.08 m x 4.48 m |
|
Ground Level |
Kitchen |
2.77 m |
3.81 m |
2.77 m x 3.81 m |
|
Ground Level |
Primary Bedroom |
3.93 m |
2.78 m |
3.93 m x 2.78 m |
|
Ground Level |
Bedroom 2 |
3.23 m |
2.78 m |
3.23 m x 2.78 m |
|
Ground Level |
Bedroom 3 |
3.08 m |
2.74 m |
3.08 m x 2.74 m |
https://www.realtor.ca/real-estate/27115143/39-arden-crescent-toronto-clairlea-birchmount






































