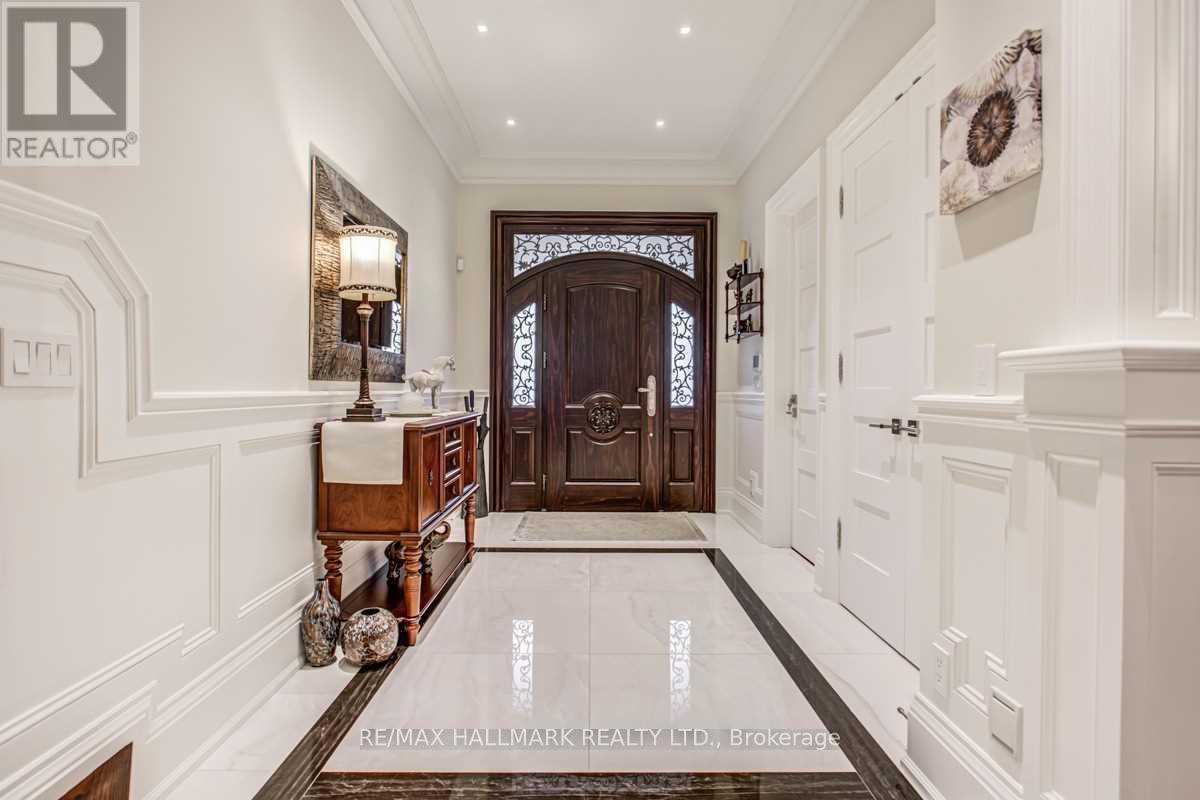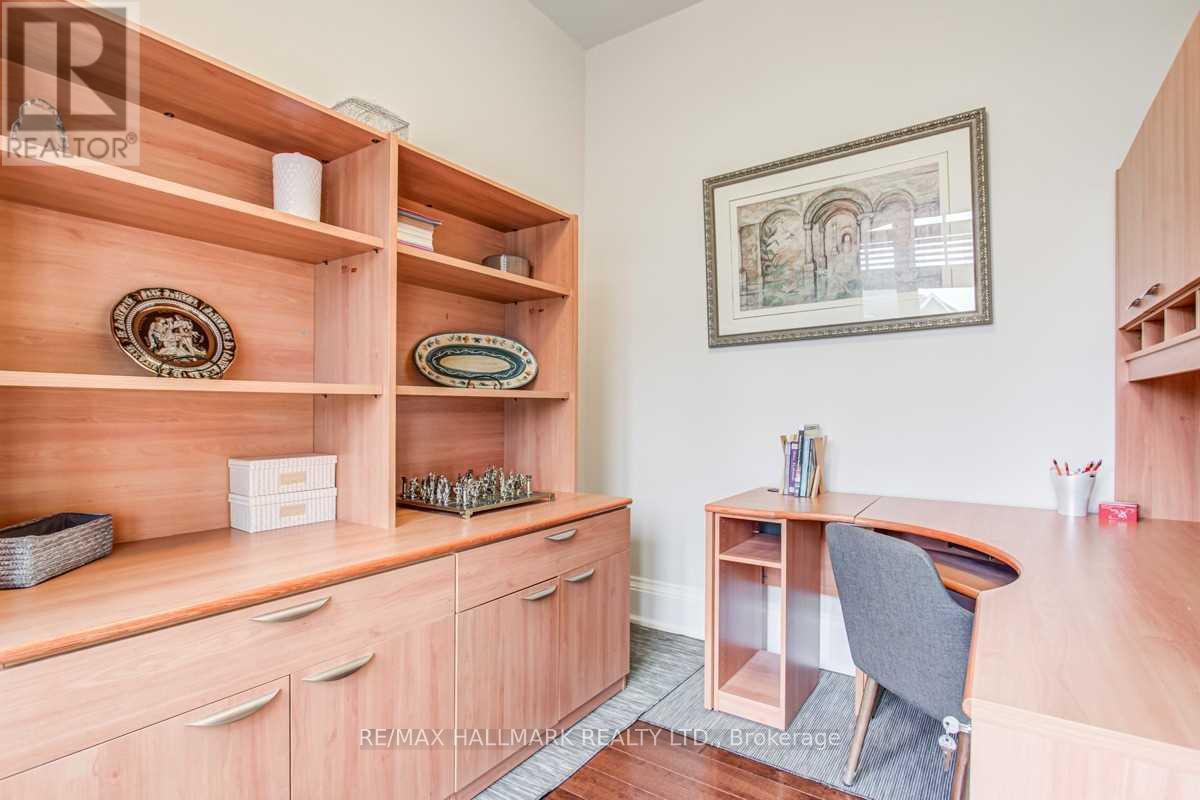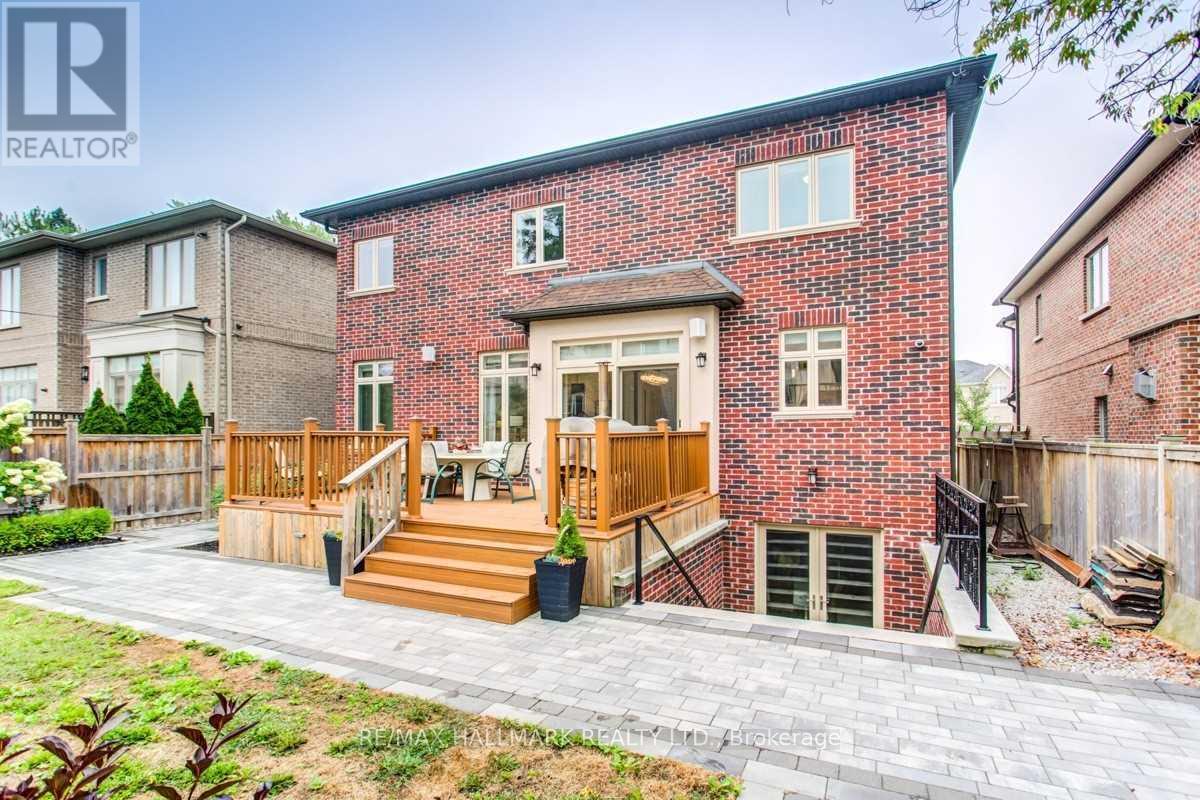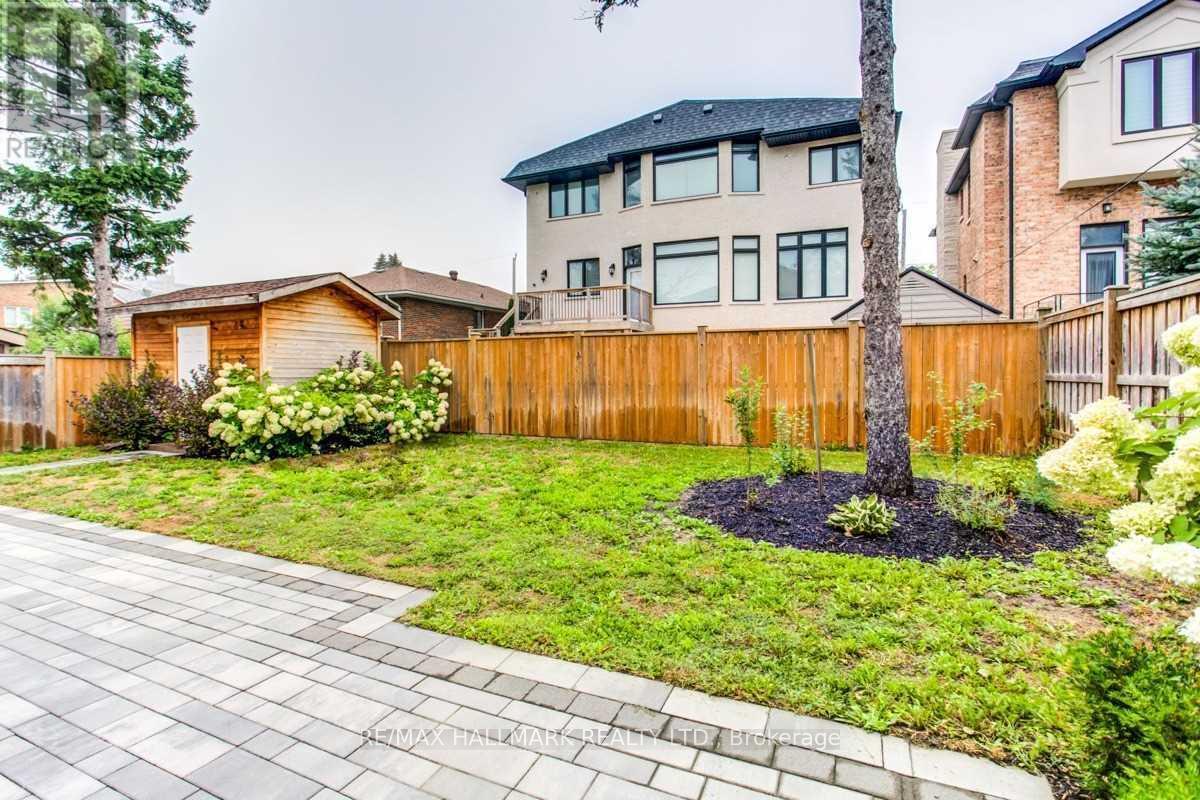5 Bedroom
6 Bathroom
Fireplace
Central Air Conditioning
Forced Air
Lawn Sprinkler, Landscaped
$3,064,000
Magnificent, Custom Built, Executive Residence Situated On Coveted Cul-De-Sac! Inviting, Open Concept Flow With An Alluring List Of High End Finishes And Quality Craftsmanship. Sophisticated Wainscotting Detail, Custom Coffered/Waffle Ceilings, Plaster Cornice Molding. Extensive Use Of Granite, Limestone And Marble. Elegant Master Retreat W/Luxurious Oversized Ensuite & Stylish Gas Fireplace. Great Opportunity! **** EXTRAS **** Thermador(48\" Fridge, 48\" Six Burner Gas Range/Griddle, Dishwasher), Built-In Microwave, Washer, Dryer, Hunter Douglas & Max Marr Custom Blinds And Shutters, Built-In Speakers, Cvac, Cac, Irrigation System, Whole Home Water Filtration. (id:50787)
Property Details
|
MLS® Number
|
C8377402 |
|
Property Type
|
Single Family |
|
Community Name
|
Newtonbrook East |
|
Features
|
In-law Suite |
|
Parking Space Total
|
6 |
|
Structure
|
Deck, Patio(s) |
Building
|
Bathroom Total
|
6 |
|
Bedrooms Above Ground
|
4 |
|
Bedrooms Below Ground
|
1 |
|
Bedrooms Total
|
5 |
|
Appliances
|
Alarm System, Garage Door Opener Remote(s), Water Softener, Central Vacuum |
|
Basement Development
|
Finished |
|
Basement Features
|
Walk-up |
|
Basement Type
|
N/a (finished) |
|
Construction Style Attachment
|
Detached |
|
Cooling Type
|
Central Air Conditioning |
|
Exterior Finish
|
Brick, Stone |
|
Fire Protection
|
Smoke Detectors, Security System |
|
Fireplace Present
|
Yes |
|
Foundation Type
|
Concrete |
|
Heating Fuel
|
Natural Gas |
|
Heating Type
|
Forced Air |
|
Stories Total
|
2 |
|
Type
|
House |
|
Utility Water
|
Municipal Water |
Parking
Land
|
Acreage
|
No |
|
Landscape Features
|
Lawn Sprinkler, Landscaped |
|
Sewer
|
Sanitary Sewer |
|
Size Irregular
|
50 X 116.27 Ft ; Fully Fenced |
|
Size Total Text
|
50 X 116.27 Ft ; Fully Fenced |
Rooms
| Level |
Type |
Length |
Width |
Dimensions |
|
Second Level |
Bedroom 4 |
4.65 m |
3.66 m |
4.65 m x 3.66 m |
|
Second Level |
Primary Bedroom |
5.89 m |
5.69 m |
5.89 m x 5.69 m |
|
Second Level |
Bedroom 2 |
4.95 m |
4.22 m |
4.95 m x 4.22 m |
|
Second Level |
Bedroom 3 |
4.7 m |
3.66 m |
4.7 m x 3.66 m |
|
Basement |
Bedroom 5 |
3.48 m |
3.05 m |
3.48 m x 3.05 m |
|
Basement |
Recreational, Games Room |
11.35 m |
5.05 m |
11.35 m x 5.05 m |
|
Main Level |
Foyer |
3.53 m |
2.44 m |
3.53 m x 2.44 m |
|
Main Level |
Library |
3.35 m |
2.92 m |
3.35 m x 2.92 m |
|
Main Level |
Dining Room |
3.96 m |
3.66 m |
3.96 m x 3.66 m |
|
Main Level |
Kitchen |
4.47 m |
3.28 m |
4.47 m x 3.28 m |
|
Main Level |
Great Room |
6.1 m |
3.96 m |
6.1 m x 3.96 m |
|
Main Level |
Laundry Room |
3.71 m |
3.05 m |
3.71 m x 3.05 m |
https://www.realtor.ca/real-estate/26951180/38a-doverwood-court-toronto-newtonbrook-east

































