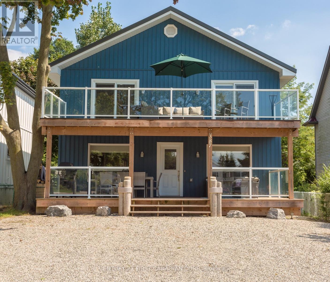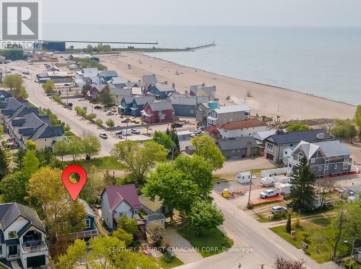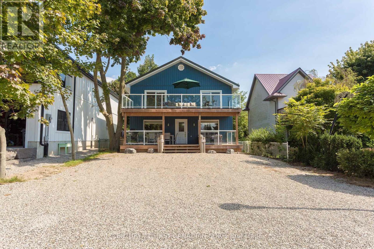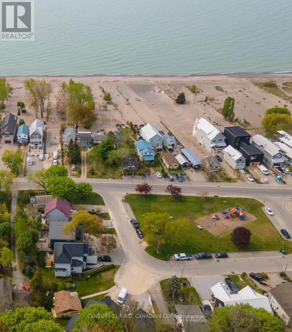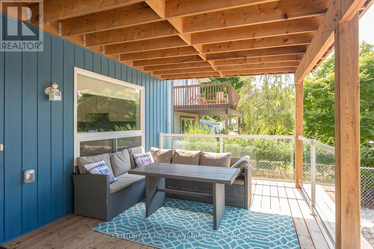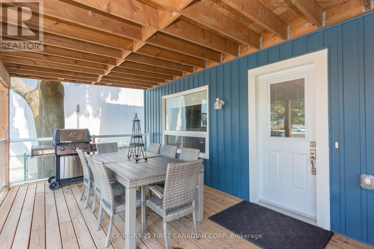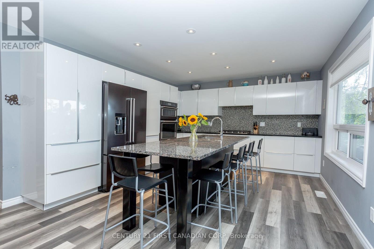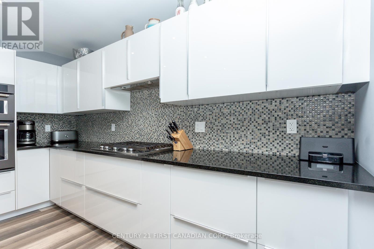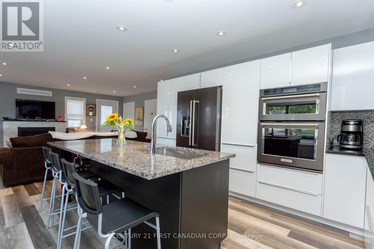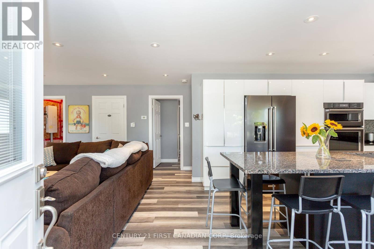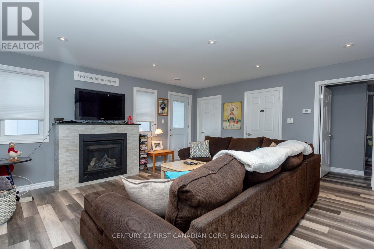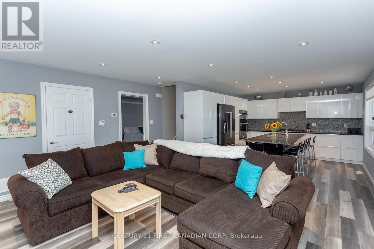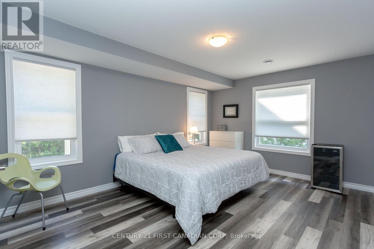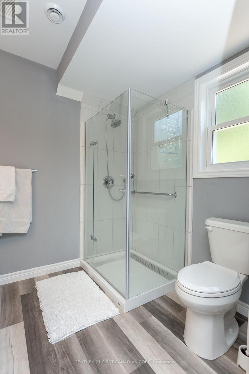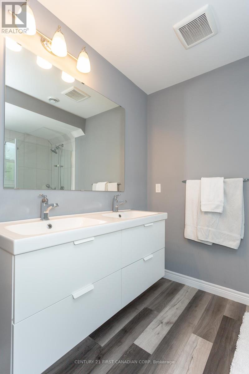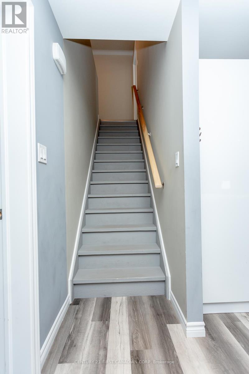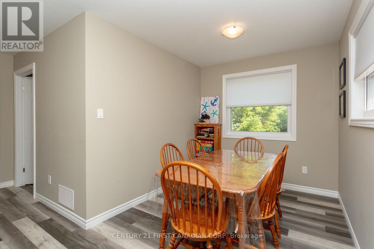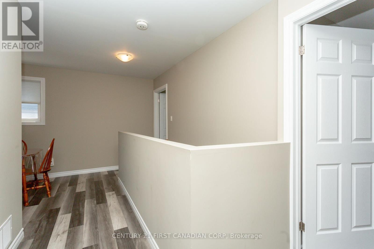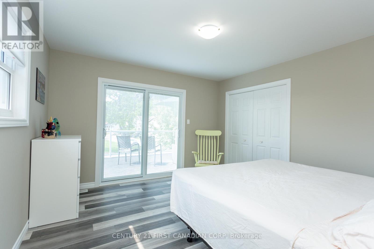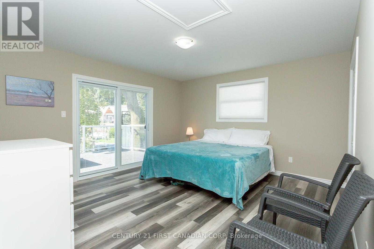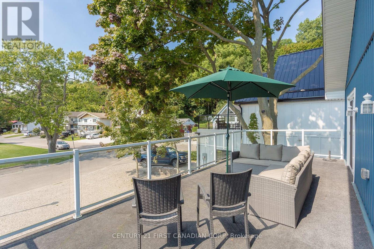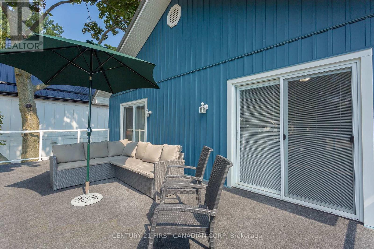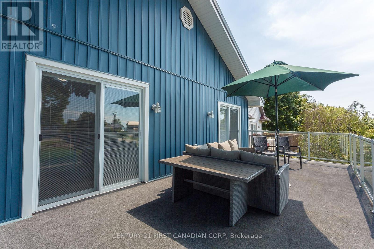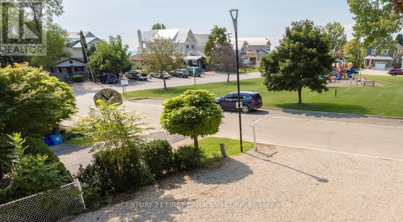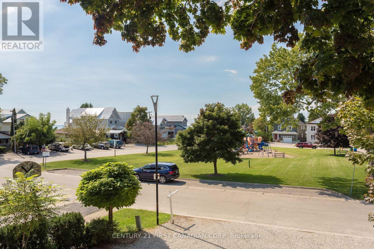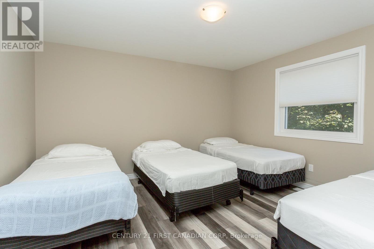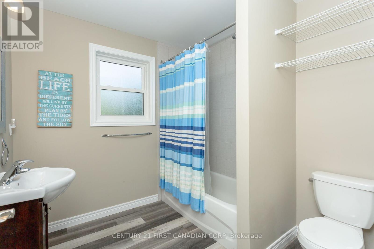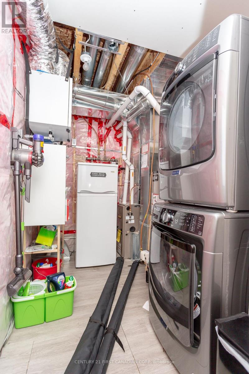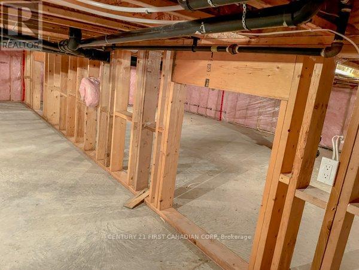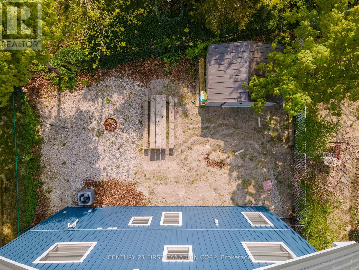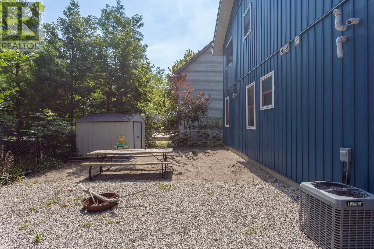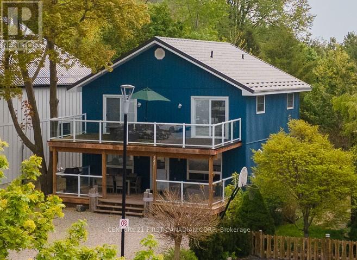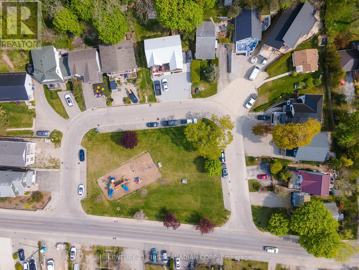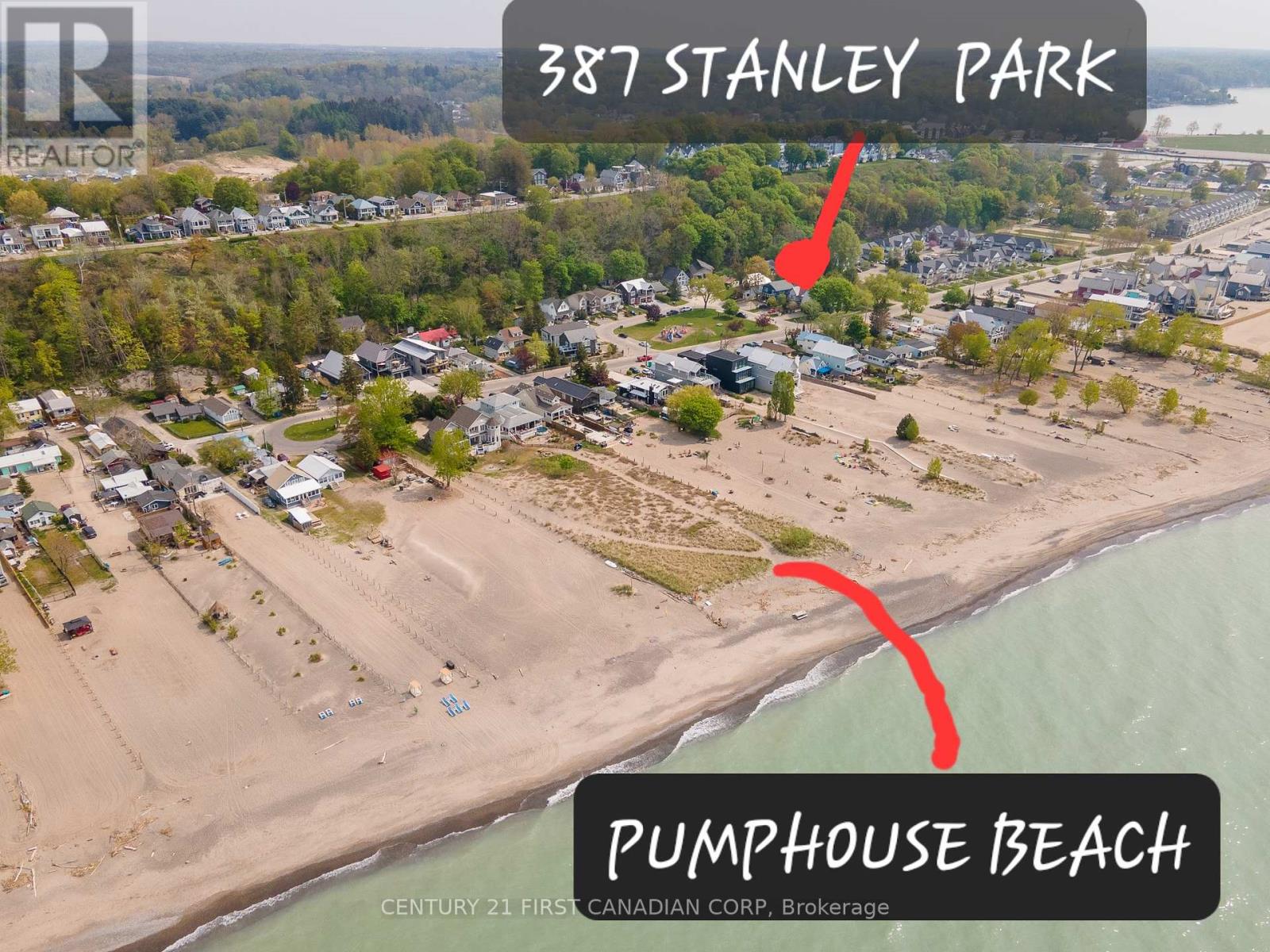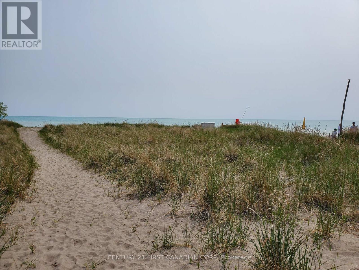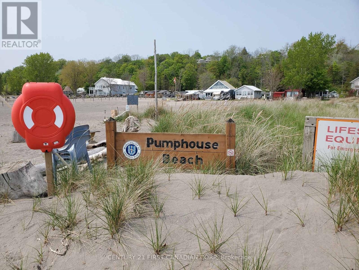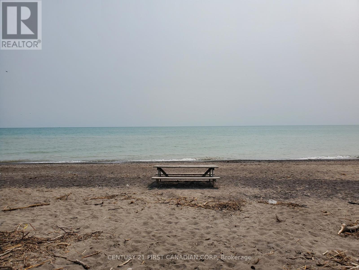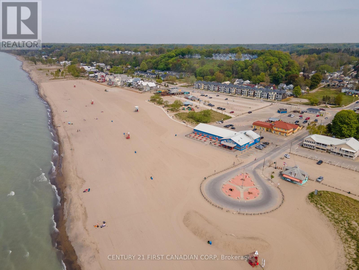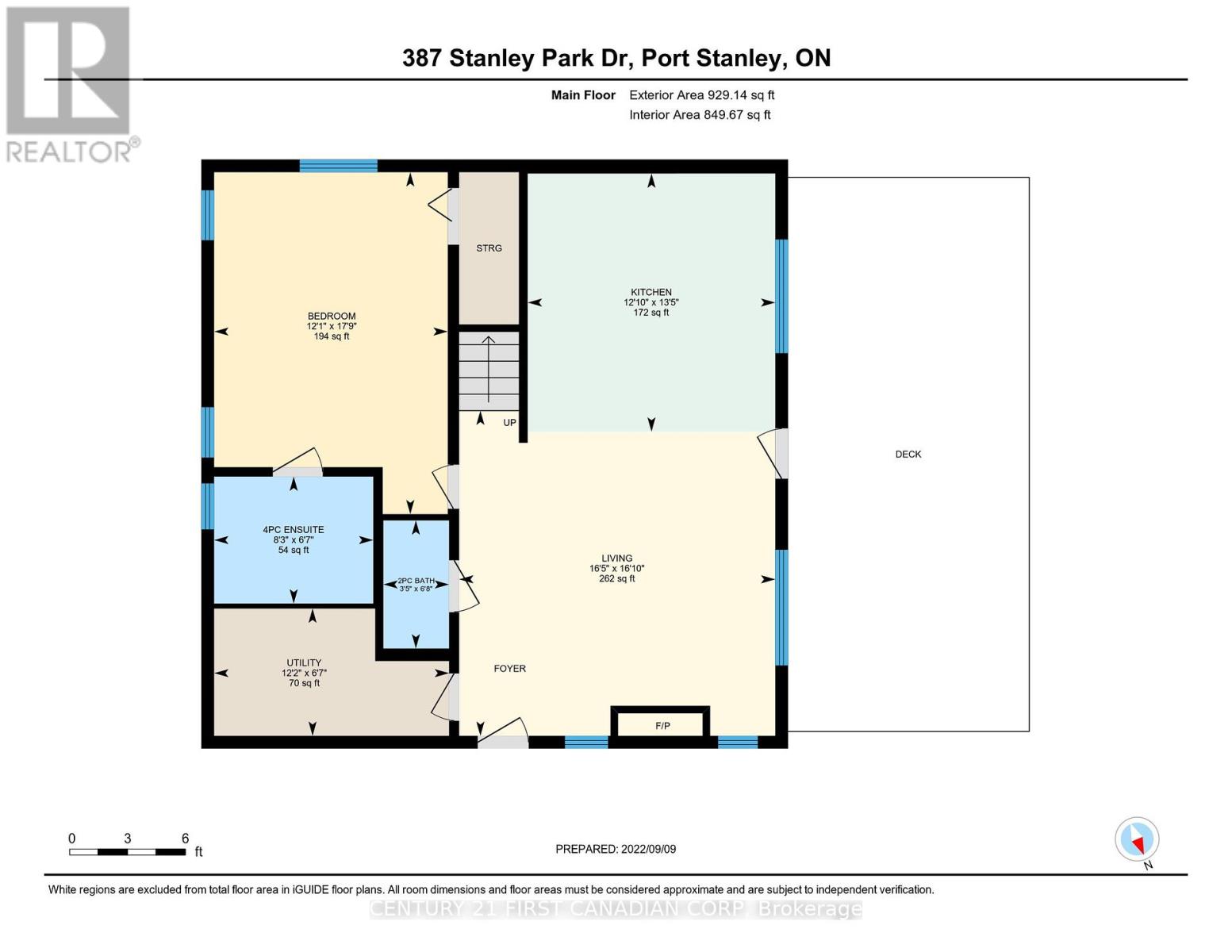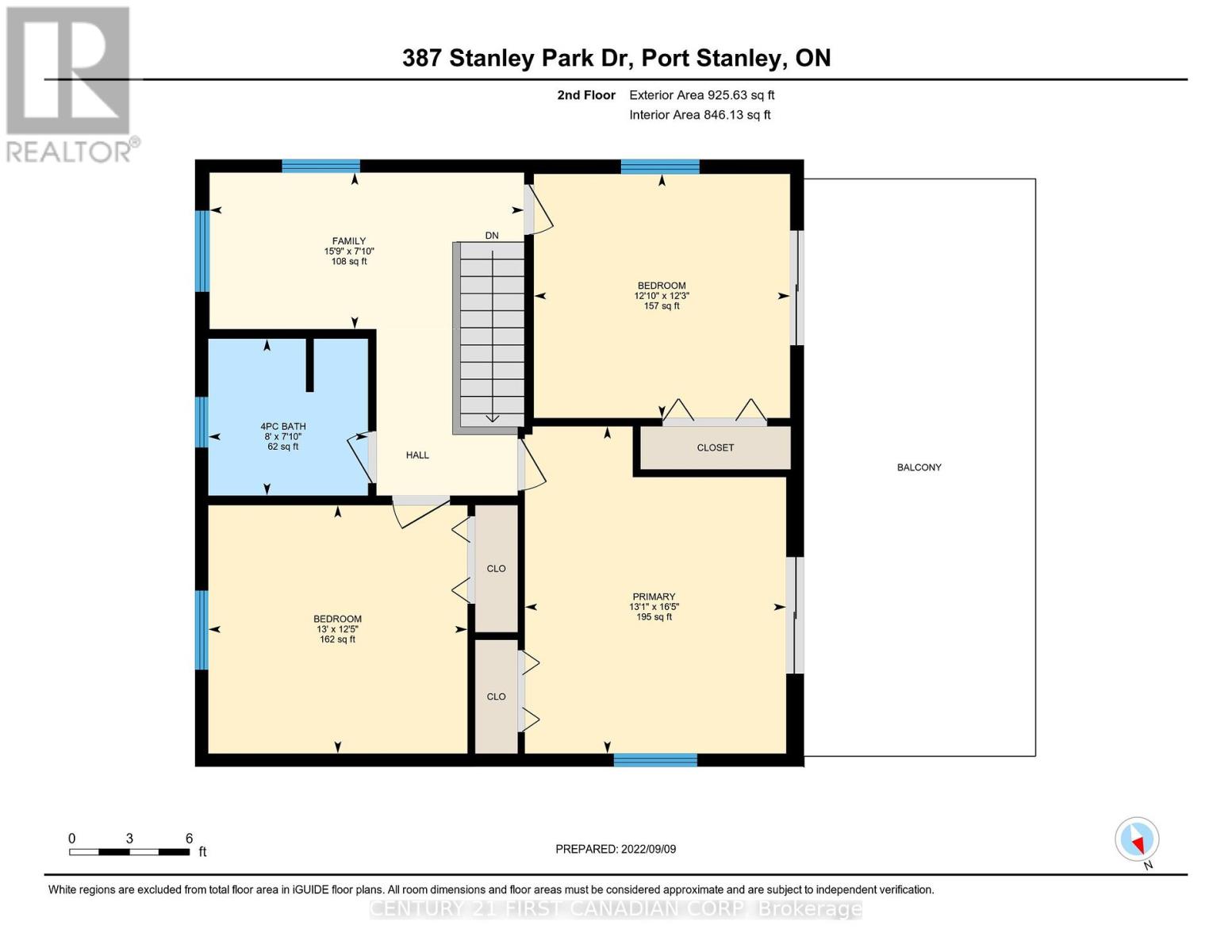387 Stanley Park Central Elgin, Ontario N5L 1E6
$1,295,000
New House, Among Multi Million Dollar Homes. Located Across the street from the Main Beach via a public walkway just a few steps away. Replacement cost over 1.6 Million $. This 2 Story Custom Build was constructed in 2019 having 2 large decks overlooking a park with the lake in the background. 4bedroom, 2.5 Baths. Main floor Primary Bedroom with Ensuite. A modern Chef's Kitchen with high gloss white cabinetry, high-end Stainless Steel appliances, Island, all with Granite Countertops. Washer &Dryer on the main level. Designed by grandparents to entertain their kids and grandkids, the park nearby even has a little playground. Whether you're seeking a turn-key family vacation property or a lucrative investment opportunity, this home has it all. It comes fully furnished and equipped. To explore this unique property further, take a virtual tour with the iGuide, browse additional photos, watch a drone video, and view floorplans available with this listing. (id:50787)
Open House
This property has open houses!
2:00 pm
Ends at:4:00 pm
Property Details
| MLS® Number | X8181412 |
| Property Type | Single Family |
| Community Name | Port Stanley |
| Parking Space Total | 6 |
Building
| Bathroom Total | 3 |
| Bedrooms Above Ground | 4 |
| Bedrooms Total | 4 |
| Basement Type | Crawl Space |
| Construction Style Attachment | Detached |
| Cooling Type | Central Air Conditioning |
| Exterior Finish | Vinyl Siding |
| Fireplace Present | Yes |
| Heating Fuel | Natural Gas |
| Heating Type | Forced Air |
| Stories Total | 2 |
| Type | House |
Land
| Acreage | No |
| Size Irregular | 40 X 105 Ft |
| Size Total Text | 40 X 105 Ft |
Rooms
| Level | Type | Length | Width | Dimensions |
|---|---|---|---|---|
| Second Level | Bedroom 2 | 3.98 m | 5 m | 3.98 m x 5 m |
| Second Level | Bedroom 3 | 3.96 m | 3.78 m | 3.96 m x 3.78 m |
| Second Level | Bedroom 4 | 3.91 m | 3.73 m | 3.91 m x 3.73 m |
| Second Level | Family Room | 4.8 m | 2.38 m | 4.8 m x 2.38 m |
| Second Level | Bathroom | 2.43 m | 2.38 m | 2.43 m x 2.38 m |
| Main Level | Kitchen | 3.91 m | 4.08 m | 3.91 m x 4.08 m |
| Main Level | Living Room | 5 m | 5.13 m | 5 m x 5.13 m |
| Main Level | Primary Bedroom | 3.68 m | 5.41 m | 3.68 m x 5.41 m |
| Main Level | Bathroom | 2.51 m | 2 m | 2.51 m x 2 m |
| Main Level | Utility Room | 3.7 m | 2 m | 3.7 m x 2 m |
| Main Level | Bathroom | 1.04 m | 2.03 m | 1.04 m x 2.03 m |
https://www.realtor.ca/real-estate/26680762/387-stanley-park-central-elgin-port-stanley

