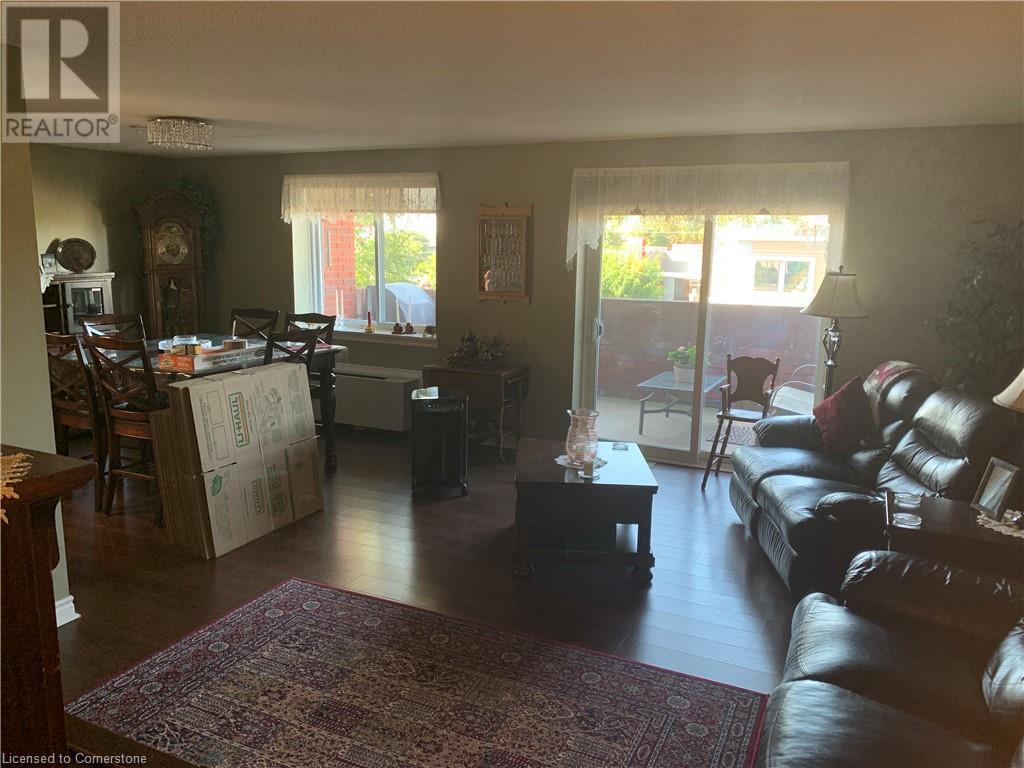289-597-1980
infolivingplus@gmail.com
386 Highway 8 Highway Unit# 202 Stoney Creek, Ontario L8G 1E9
2 Bedroom
2 Bathroom
1141 sqft
Central Air Conditioning
Heat Pump
$2,400 Monthly
Insurance, Water, Parking
This stunningly large 2 bedroom condo is what you’ve been looking for! Situated seconds away from transit, shopping, restaurant, and grocery store; this is the perfect place for those that enjoy convenience. In a well managed building where units rarely go up for rent, this very large 2 bedrooms, 2 bath unit also has an in-suite washer and dryer, a beautiful spacious kitchen, lots of storage, and an oversized balcony with north exposure. Included in the lease is an underground parking space, and locker. Water is also included. Building does not allow pets. (id:50787)
Property Details
| MLS® Number | 40730841 |
| Property Type | Single Family |
| Amenities Near By | Park, Place Of Worship, Public Transit, Schools |
| Equipment Type | Water Heater |
| Features | Balcony, Paved Driveway, No Pet Home |
| Parking Space Total | 1 |
| Rental Equipment Type | Water Heater |
| Storage Type | Locker |
Building
| Bathroom Total | 2 |
| Bedrooms Above Ground | 2 |
| Bedrooms Total | 2 |
| Amenities | Party Room |
| Basement Type | None |
| Constructed Date | 1989 |
| Construction Style Attachment | Attached |
| Cooling Type | Central Air Conditioning |
| Exterior Finish | Brick |
| Foundation Type | Poured Concrete |
| Heating Fuel | Electric |
| Heating Type | Heat Pump |
| Stories Total | 1 |
| Size Interior | 1141 Sqft |
| Type | Apartment |
| Utility Water | Municipal Water |
Parking
| Underground |
Land
| Access Type | Road Access, Highway Access |
| Acreage | No |
| Land Amenities | Park, Place Of Worship, Public Transit, Schools |
| Sewer | Municipal Sewage System |
| Size Total Text | Unknown |
| Zoning Description | Rm3 |
Rooms
| Level | Type | Length | Width | Dimensions |
|---|---|---|---|---|
| Main Level | 3pc Bathroom | Measurements not available | ||
| Main Level | 3pc Bathroom | Measurements not available | ||
| Main Level | Bedroom | 11'10'' x 9'11'' | ||
| Main Level | Primary Bedroom | 11'9'' x 15'6'' | ||
| Main Level | Kitchen | 9'10'' x 10'5'' | ||
| Main Level | Dining Room | 11'7'' x 10'0'' | ||
| Main Level | Living Room | 16'8'' x 13'4'' |
https://www.realtor.ca/real-estate/28343033/386-highway-8-highway-unit-202-stoney-creek













