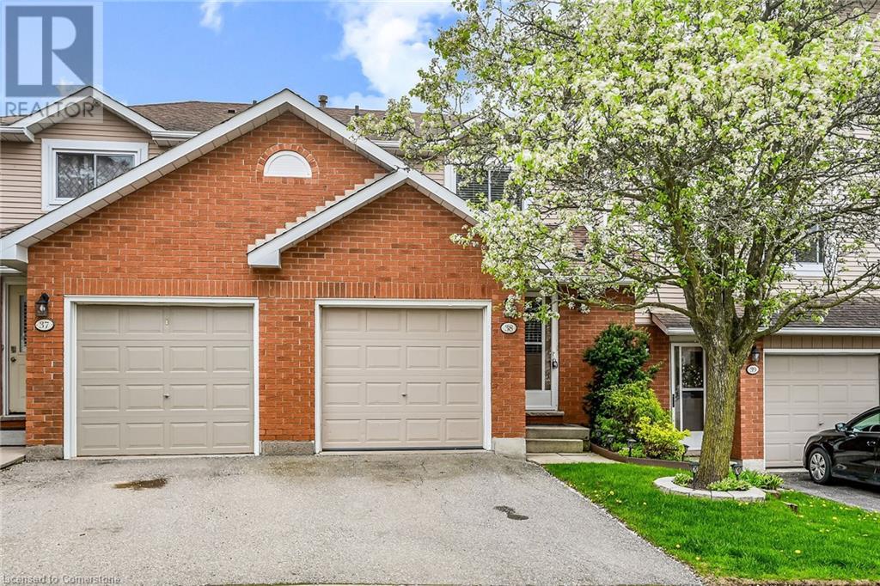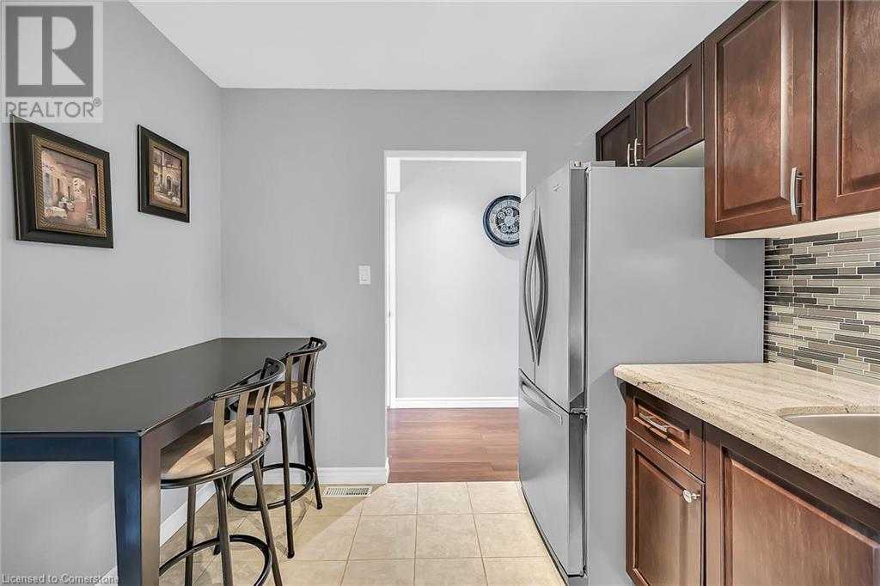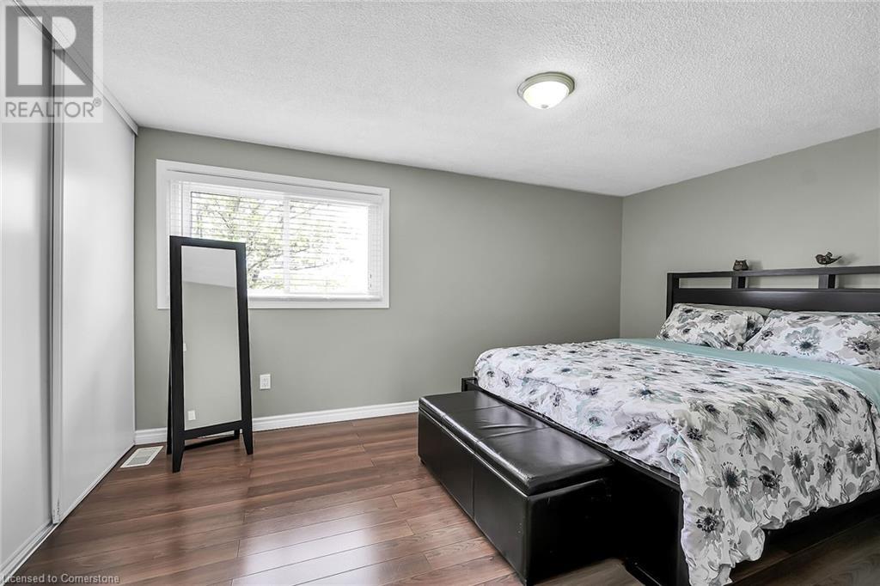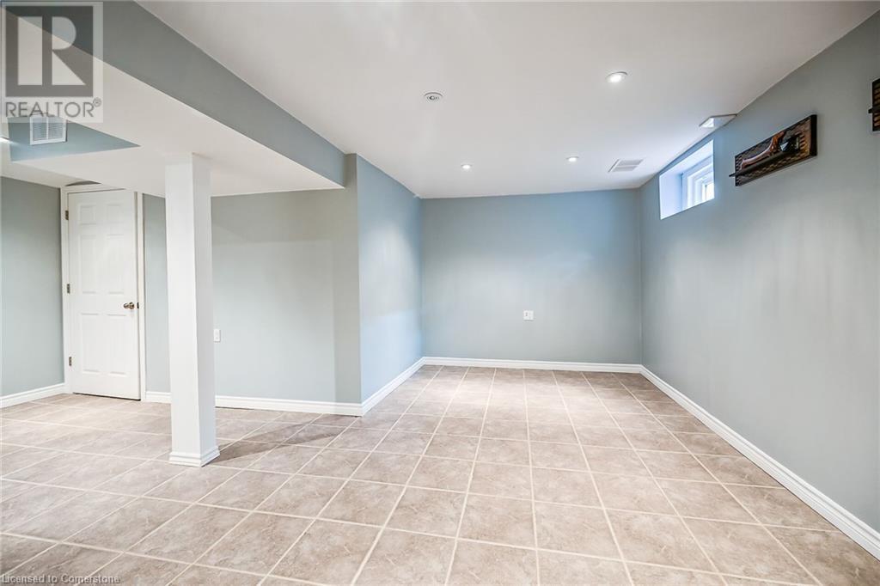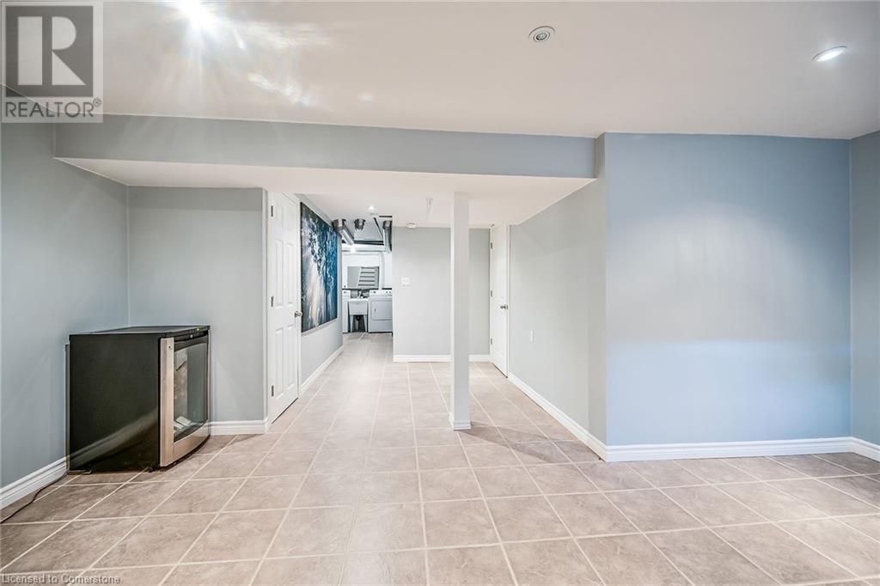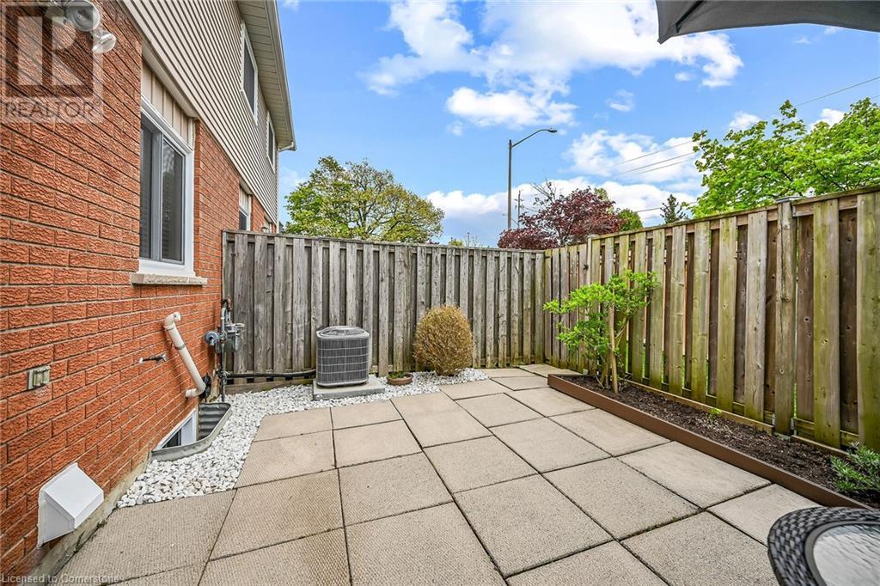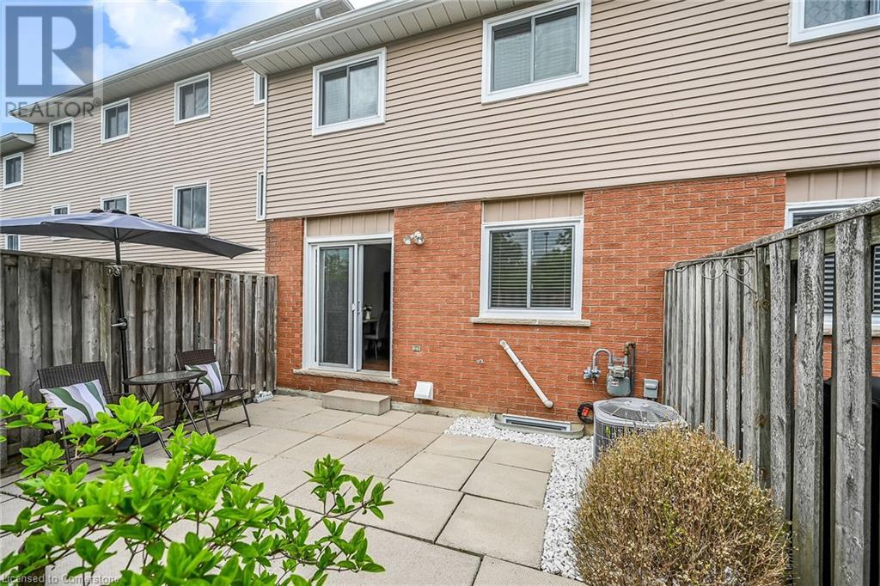3 Bedroom
2 Bathroom
1509 sqft
2 Level
Central Air Conditioning
Forced Air
$624,900Maintenance,
$359.99 Monthly
Very clean and sharp townhome condominium on Stoney Creek Mountain. Updated kitchen with quartz countertops and stainless steel appliances. Main floor walk-out to backyard patio. Garage with direct entry into the unit. Second level bedrooms with large closets. Fully finished basement. Well maintained and managed, family friendly complex suited to first time buyers and young families. A short walk to hiking and biking trails at Eramosa Karst Conservation Area. A short drive to Stoney Creek Mountain amenities at Paramount Drive/Stonechurch Road East (Starbucks, Cineplex, Home Depot, etc,). Near instant Linc/Redhill Parkway access via Winterberry Drive. (id:50787)
Property Details
|
MLS® Number
|
40729547 |
|
Property Type
|
Single Family |
|
Amenities Near By
|
Park, Shopping |
|
Community Features
|
Quiet Area |
|
Features
|
Southern Exposure |
|
Parking Space Total
|
2 |
Building
|
Bathroom Total
|
2 |
|
Bedrooms Above Ground
|
3 |
|
Bedrooms Total
|
3 |
|
Appliances
|
Dishwasher, Dryer, Refrigerator, Stove, Washer, Microwave Built-in |
|
Architectural Style
|
2 Level |
|
Basement Development
|
Finished |
|
Basement Type
|
Full (finished) |
|
Construction Style Attachment
|
Attached |
|
Cooling Type
|
Central Air Conditioning |
|
Exterior Finish
|
Brick, Other |
|
Half Bath Total
|
1 |
|
Heating Fuel
|
Natural Gas |
|
Heating Type
|
Forced Air |
|
Stories Total
|
2 |
|
Size Interior
|
1509 Sqft |
|
Type
|
Row / Townhouse |
|
Utility Water
|
Municipal Water |
Parking
Land
|
Access Type
|
Road Access, Highway Nearby |
|
Acreage
|
No |
|
Land Amenities
|
Park, Shopping |
|
Size Total Text
|
Under 1/2 Acre |
|
Zoning Description
|
Rm3 |
Rooms
| Level |
Type |
Length |
Width |
Dimensions |
|
Second Level |
4pc Bathroom |
|
|
Measurements not available |
|
Second Level |
Bedroom |
|
|
11'11'' x 8'2'' |
|
Second Level |
Bedroom |
|
|
11'5'' x 9'0'' |
|
Second Level |
Primary Bedroom |
|
|
14'2'' x 9'9'' |
|
Basement |
Utility Room |
|
|
9'6'' x 5'8'' |
|
Basement |
Laundry Room |
|
|
11'7'' x 6'5'' |
|
Basement |
Recreation Room |
|
|
16'9'' x 11'0'' |
|
Main Level |
2pc Bathroom |
|
|
Measurements not available |
|
Main Level |
Kitchen |
|
|
10'0'' x 8'9'' |
|
Main Level |
Living Room |
|
|
17'7'' x 10'9'' |
https://www.realtor.ca/real-estate/28324547/386-highland-road-w-unit-38-stoney-creek

