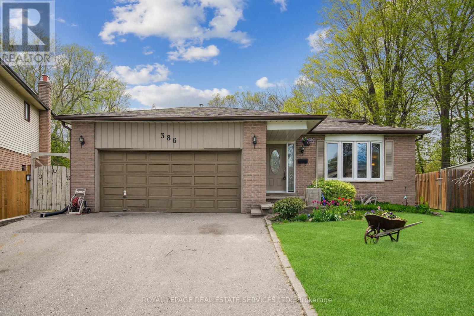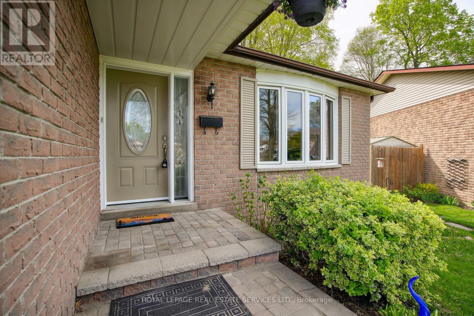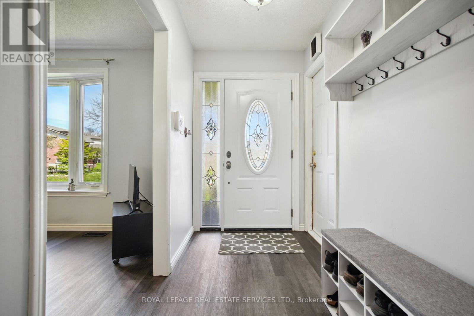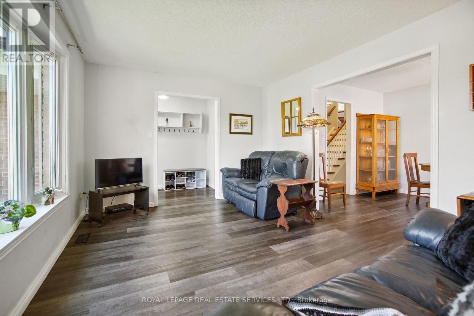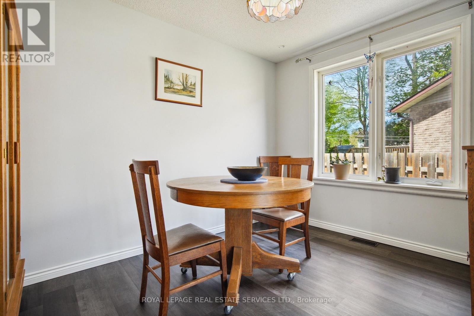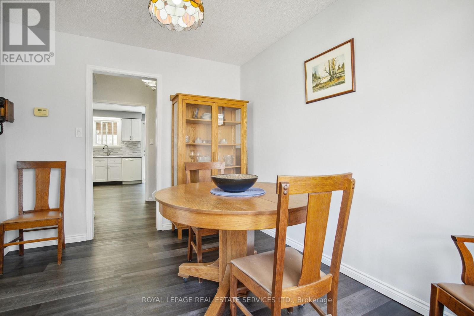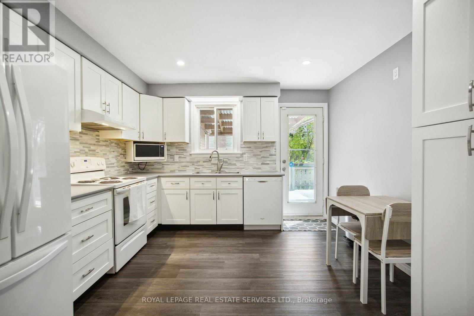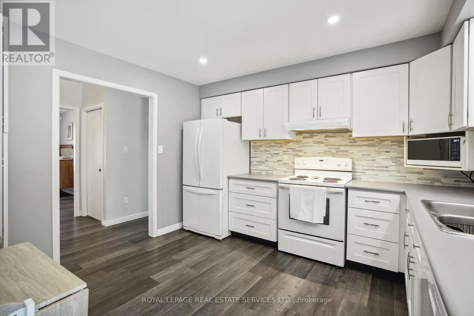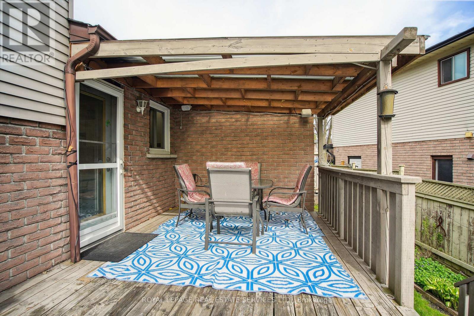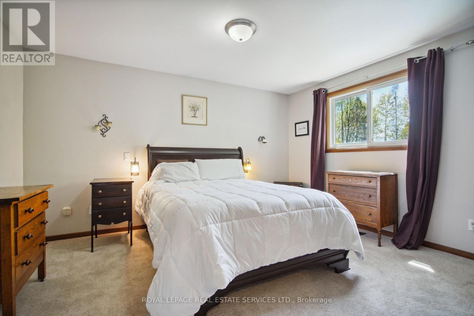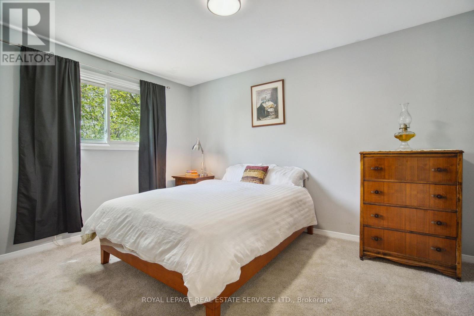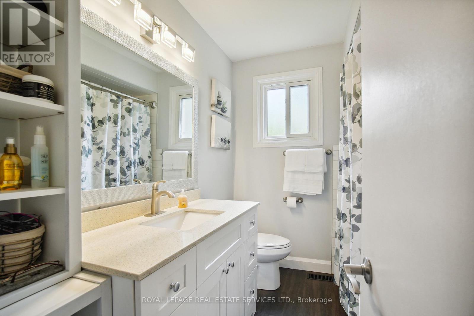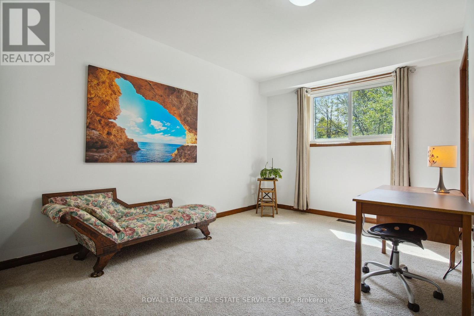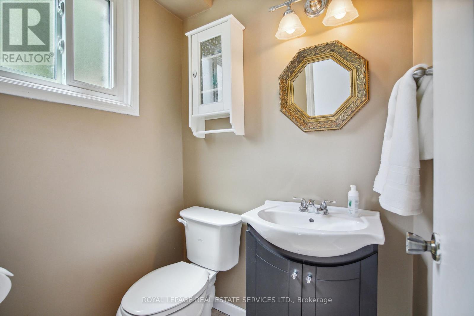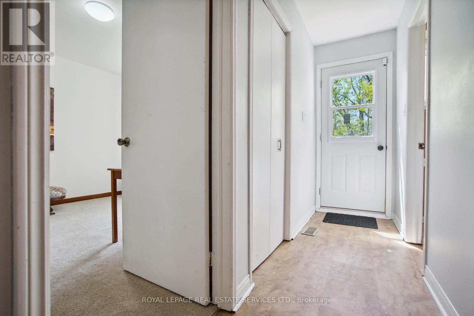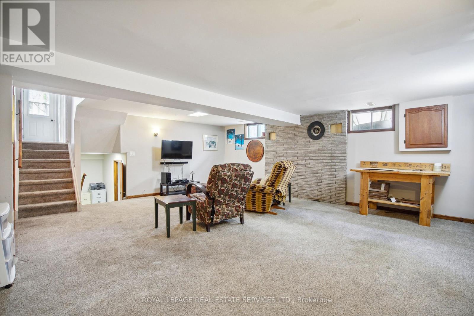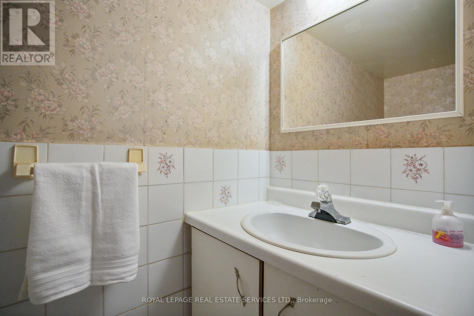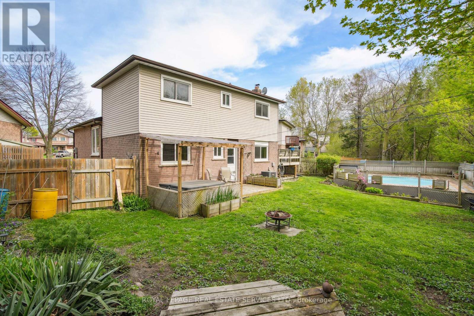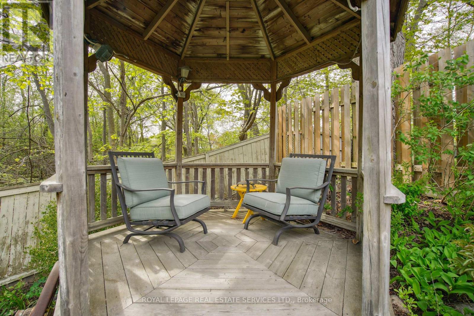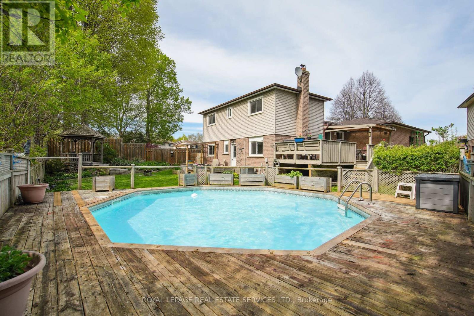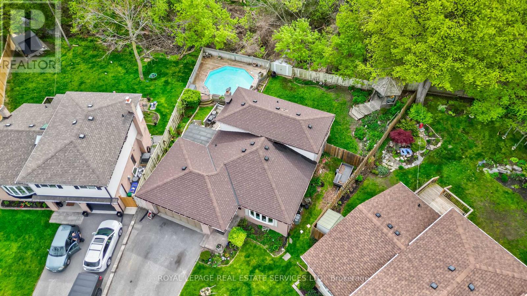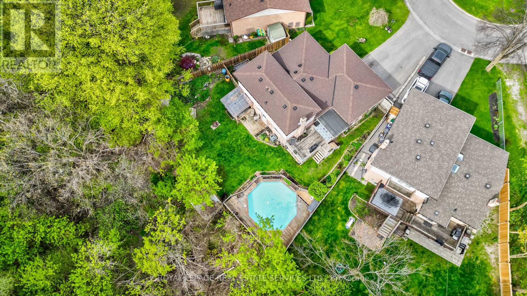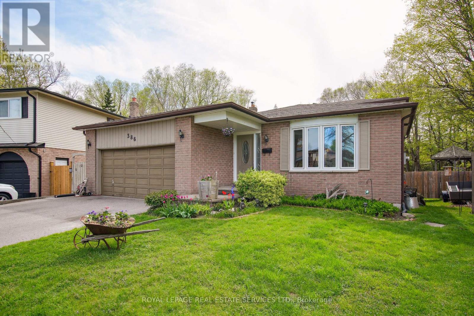4 Bedroom
3 Bathroom
Above Ground Pool
Central Air Conditioning
Forced Air
$825,000
* Built In 1983, This Spacious Home In A Magnificent Setting Features Tons Of Living Space * Nestled On A Pie-shaped Lot At The Bottom Of The Court, And Backing On To The Greenbelt, The Location Provides Easy Access To Valley Trail And Greenbrier Park And Convenient Proximity To Schools And Shopping * You Won't Need To Escape To A Cottage When You Live In These Splendid Surroundings * Simply Cool Off In The Backyard Above-ground Pool While Listening To The Birds * The House Itself Features Recent Upgrades Including: The Driveway And The Front Door, Laminate Flooring On The Main Level * Most Above-Grade Windows Have Been Replaced, And The Kitchen And 3-piece Washroom Have Been Updated * Unlock The Full Potential Of This Roomy Property * Move In Now And Make This Home Uniquely Yours! * **** EXTRAS **** * All Electric Light Fixtures * All Window Treatments * Whirlpool Fridge * Inglis Stove * Whirlpool Dishwasher * LG Washer * Kenmore Dryer * Admiral Freezer * MasterChef Microwave * CVAC As Is * (id:50787)
Property Details
|
MLS® Number
|
E8321058 |
|
Property Type
|
Single Family |
|
Community Name
|
Eastdale |
|
Amenities Near By
|
Park, Public Transit, Schools |
|
Features
|
Cul-de-sac, Ravine |
|
Parking Space Total
|
6 |
|
Pool Type
|
Above Ground Pool |
Building
|
Bathroom Total
|
3 |
|
Bedrooms Above Ground
|
4 |
|
Bedrooms Total
|
4 |
|
Appliances
|
Hot Tub |
|
Basement Development
|
Finished |
|
Basement Features
|
Separate Entrance |
|
Basement Type
|
N/a (finished) |
|
Construction Style Attachment
|
Detached |
|
Construction Style Split Level
|
Backsplit |
|
Cooling Type
|
Central Air Conditioning |
|
Exterior Finish
|
Brick, Vinyl Siding |
|
Foundation Type
|
Poured Concrete |
|
Heating Fuel
|
Natural Gas |
|
Heating Type
|
Forced Air |
|
Type
|
House |
|
Utility Water
|
Municipal Water |
Parking
Land
|
Acreage
|
No |
|
Land Amenities
|
Park, Public Transit, Schools |
|
Sewer
|
Sanitary Sewer |
|
Size Irregular
|
30 X 110 Ft ; Rear 90, North 125, Pie Shaped |
|
Size Total Text
|
30 X 110 Ft ; Rear 90, North 125, Pie Shaped |
Rooms
| Level |
Type |
Length |
Width |
Dimensions |
|
Basement |
Office |
3.8 m |
2.7 m |
3.8 m x 2.7 m |
|
Lower Level |
Bedroom |
3.3 m |
3.6 m |
3.3 m x 3.6 m |
|
Lower Level |
Bedroom |
4 m |
2.8 m |
4 m x 2.8 m |
|
Main Level |
Living Room |
4.3 m |
3.3 m |
4.3 m x 3.3 m |
|
Main Level |
Dining Room |
3.2 m |
2.7 m |
3.2 m x 2.7 m |
|
Main Level |
Kitchen |
3.5 m |
3.5 m |
3.5 m x 3.5 m |
|
Sub-basement |
Recreational, Games Room |
6.3 m |
5.2 m |
6.3 m x 5.2 m |
|
Upper Level |
Primary Bedroom |
4.2 m |
3.4 m |
4.2 m x 3.4 m |
|
Upper Level |
Bedroom |
4.2 m |
2.9 m |
4.2 m x 2.9 m |
https://www.realtor.ca/real-estate/26869757/386-grange-court-oshawa-eastdale

