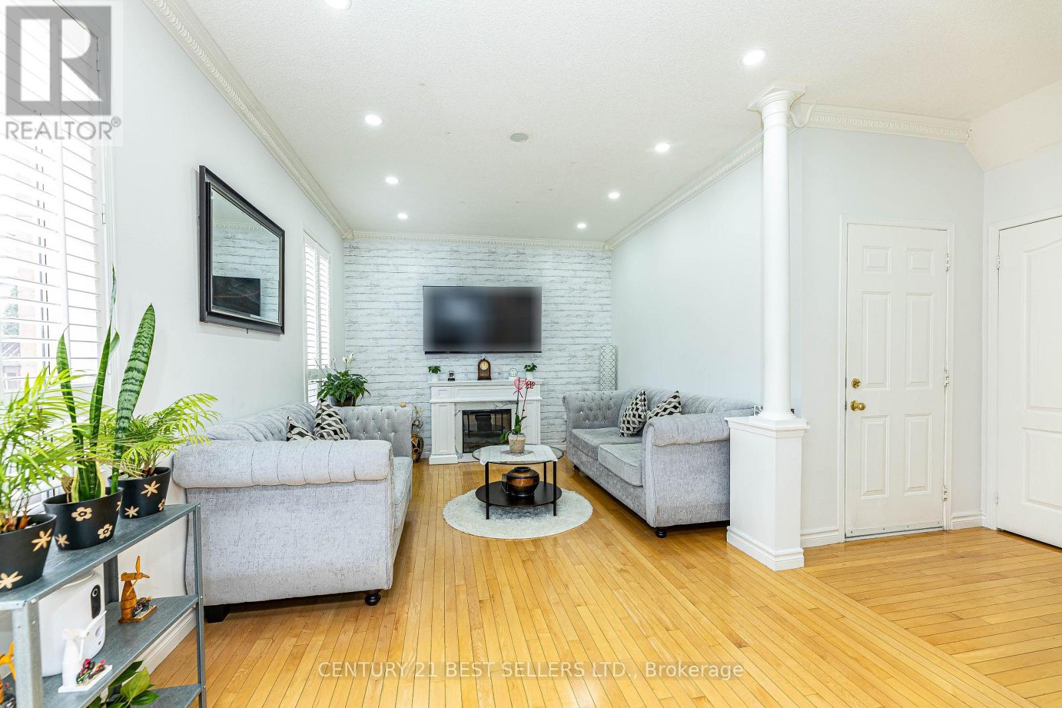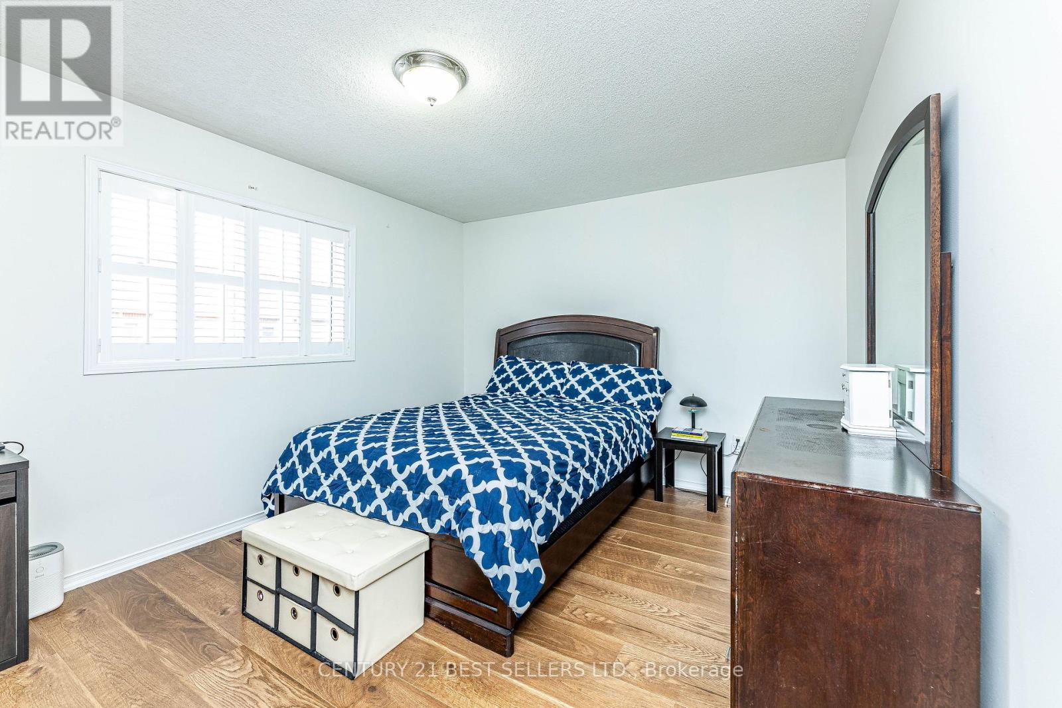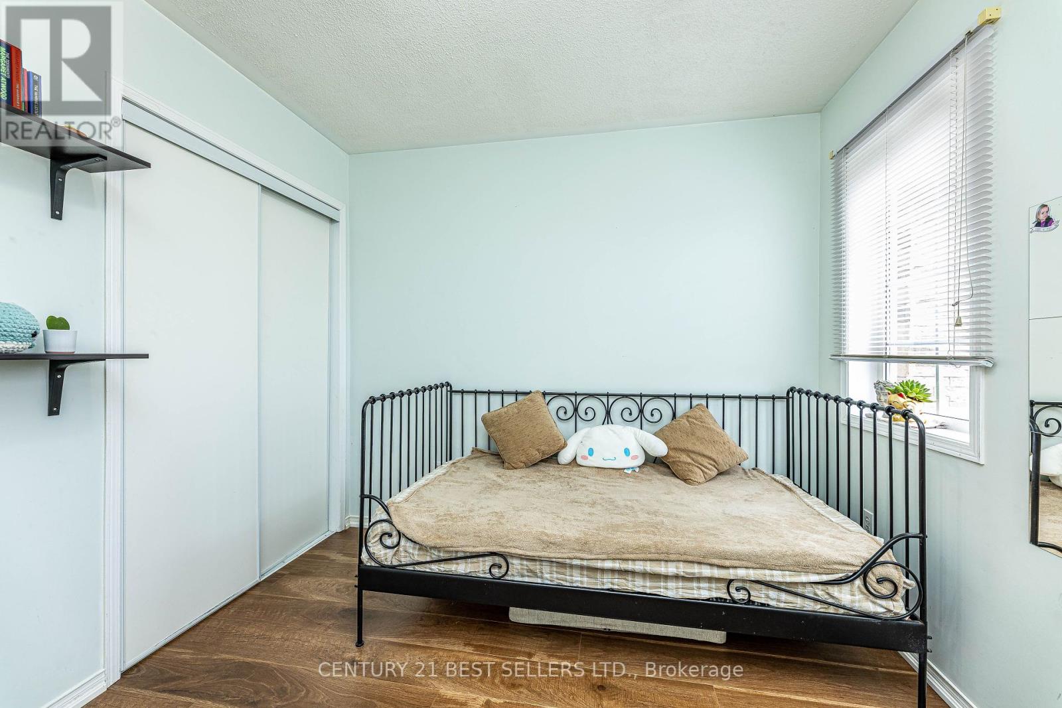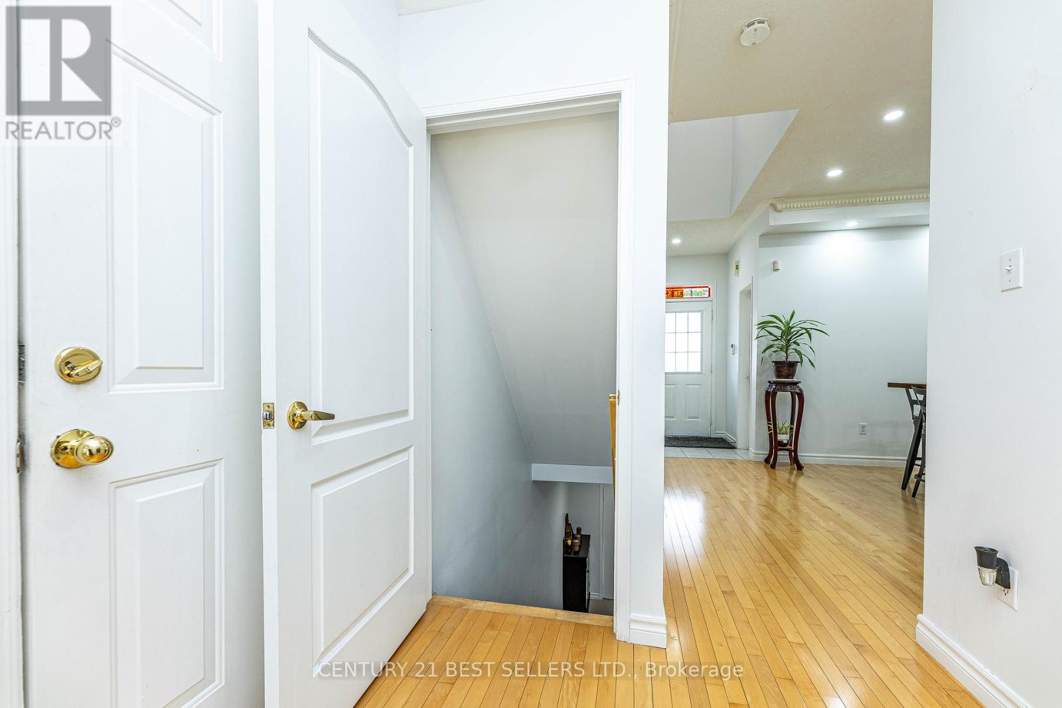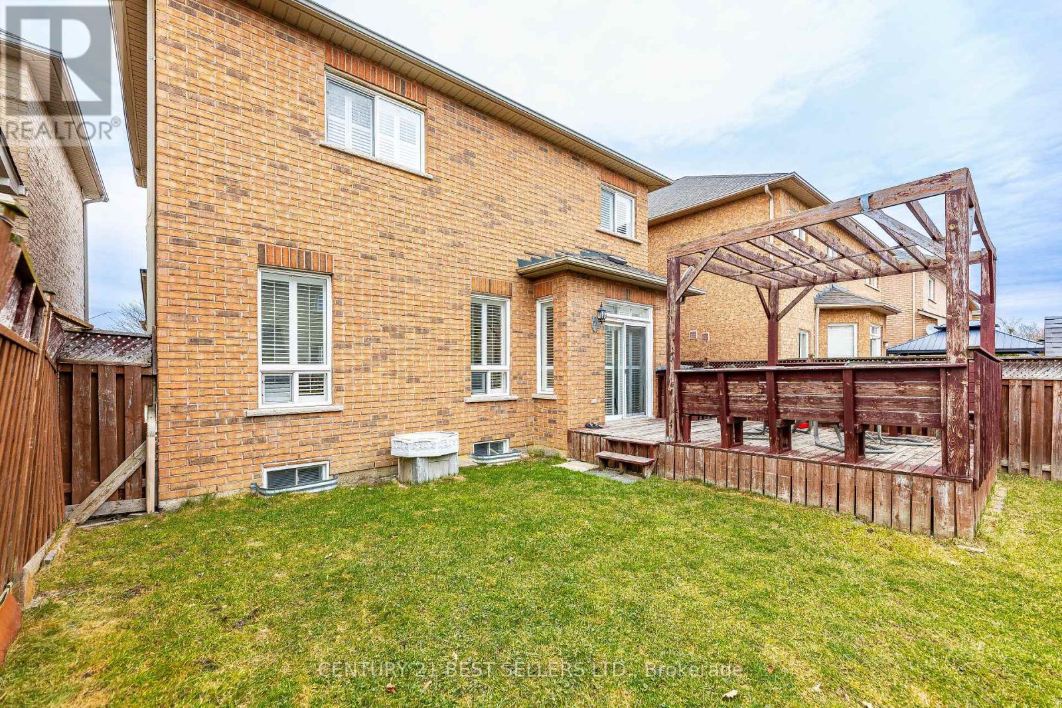4 Bedroom
4 Bathroom
Central Air Conditioning
$1,299,000
Welcome to 3852 Oland Dr in Churchill Meadows Community. A Perfect Blend of Elegance and Comfort! This stunning family home is bathed in natural sunlight, highlighting its thoughtfully designed interiors. Boasting approximately 1,900 sq. ft. of living space plus an 800 sq. ft. finished basement, this home offers both spaciousness and versatility. The basement includes an additional bedroom and a 3-piece bathroom, along with an oversized cold room, making it ideal for extended family or rental potential. Rich hardwood flooring flows throughout the main level, complemented by grand oak stairs leading to the upper floor. The 9-foot ceilings enhance the open and airy ambiance, while California shutters on the main floor and master bedroom add a touch of sophistication. Step outside to a large wooden deck, perfect for outdoor entertaining, summer BBQs, or simply unwinding. The finished basement presents an incredible opportunity for a separate income-generating apartment. Ideally situated near community centers, highways, and top-rated schools, with a daycare just a short walk away, this meticulously maintained home is a true gem. Don't miss your chance to make it yours! (id:50787)
Property Details
|
MLS® Number
|
W12057483 |
|
Property Type
|
Single Family |
|
Community Name
|
Churchill Meadows |
|
Amenities Near By
|
Hospital, Public Transit, Schools |
|
Parking Space Total
|
4 |
|
Structure
|
Shed |
Building
|
Bathroom Total
|
4 |
|
Bedrooms Above Ground
|
3 |
|
Bedrooms Below Ground
|
1 |
|
Bedrooms Total
|
4 |
|
Age
|
16 To 30 Years |
|
Appliances
|
Water Meter, Water Heater, Dishwasher, Dryer, Garage Door Opener, Stove, Washer, Window Coverings, Refrigerator |
|
Basement Development
|
Finished |
|
Basement Type
|
N/a (finished) |
|
Construction Style Attachment
|
Detached |
|
Cooling Type
|
Central Air Conditioning |
|
Exterior Finish
|
Brick |
|
Flooring Type
|
Hardwood, Ceramic, Laminate, Carpeted |
|
Foundation Type
|
Concrete |
|
Half Bath Total
|
1 |
|
Stories Total
|
2 |
|
Type
|
House |
|
Utility Water
|
Municipal Water |
Parking
Land
|
Acreage
|
No |
|
Land Amenities
|
Hospital, Public Transit, Schools |
|
Sewer
|
Sanitary Sewer |
|
Size Depth
|
85 Ft ,5 In |
|
Size Frontage
|
36 Ft ,1 In |
|
Size Irregular
|
36.14 X 85.44 Ft |
|
Size Total Text
|
36.14 X 85.44 Ft|under 1/2 Acre |
Rooms
| Level |
Type |
Length |
Width |
Dimensions |
|
Basement |
Bedroom 4 |
5.5 m |
4 m |
5.5 m x 4 m |
|
Basement |
Den |
7 m |
4 m |
7 m x 4 m |
|
Main Level |
Living Room |
4.2 m |
3.4 m |
4.2 m x 3.4 m |
|
Main Level |
Family Room |
4.2 m |
3.4 m |
4.2 m x 3.4 m |
|
Main Level |
Kitchen |
3.38 m |
3.38 m |
3.38 m x 3.38 m |
|
Main Level |
Dining Room |
4.2 m |
3.4 m |
4.2 m x 3.4 m |
|
Main Level |
Primary Bedroom |
4.6 m |
3.37 m |
4.6 m x 3.37 m |
|
Main Level |
Bedroom 2 |
3.05 m |
2.8 m |
3.05 m x 2.8 m |
|
Main Level |
Bedroom 3 |
3.05 m |
2.8 m |
3.05 m x 2.8 m |
https://www.realtor.ca/real-estate/28110004/3852-oland-drive-mississauga-churchill-meadows-churchill-meadows














