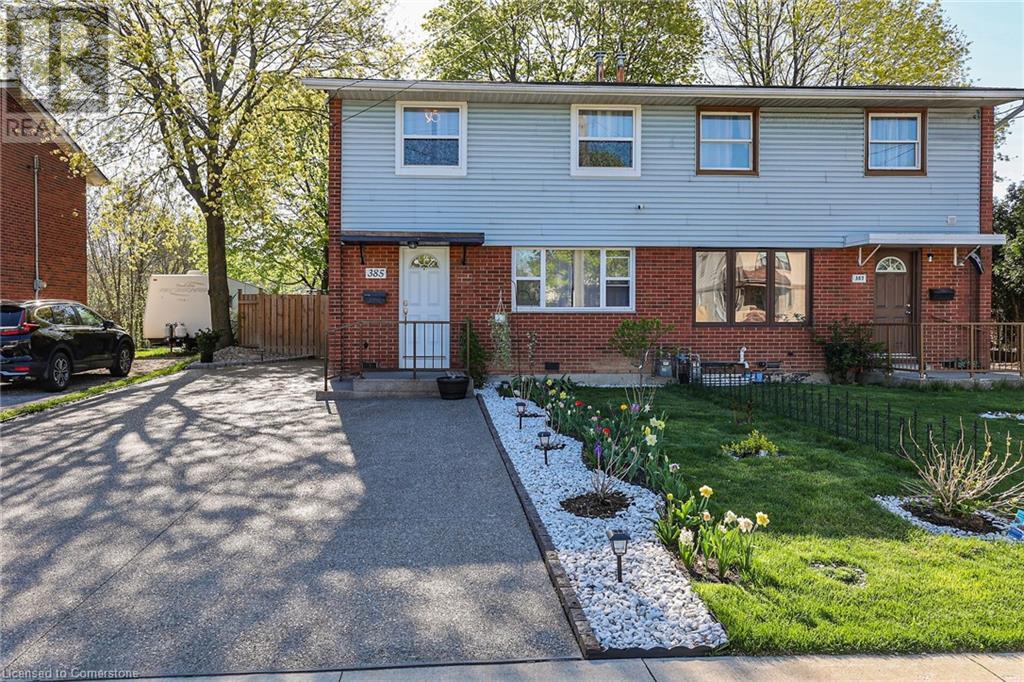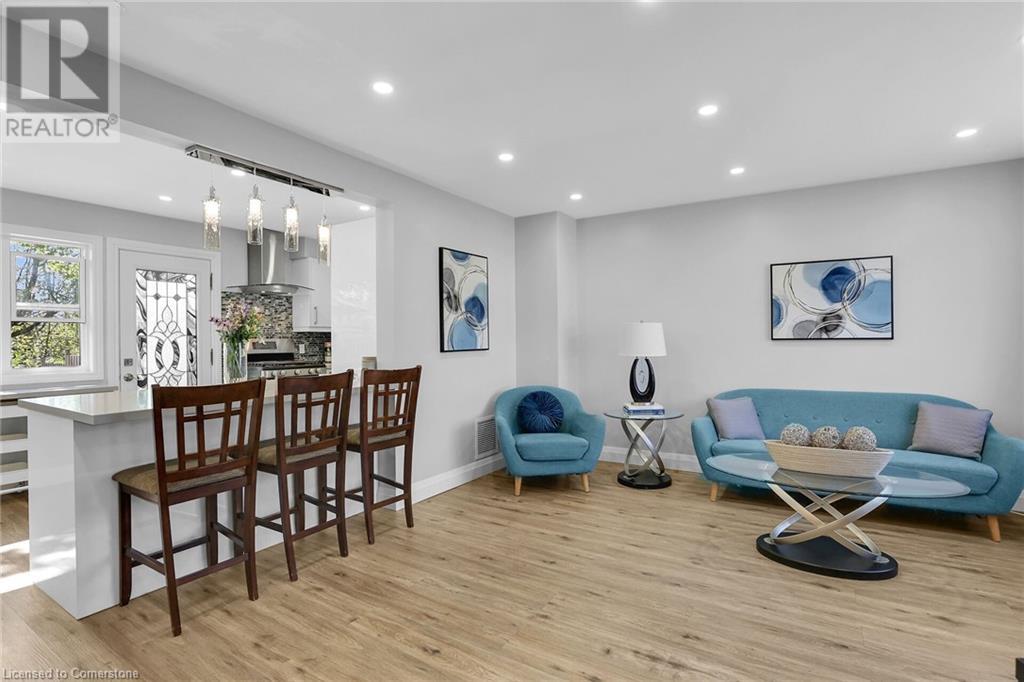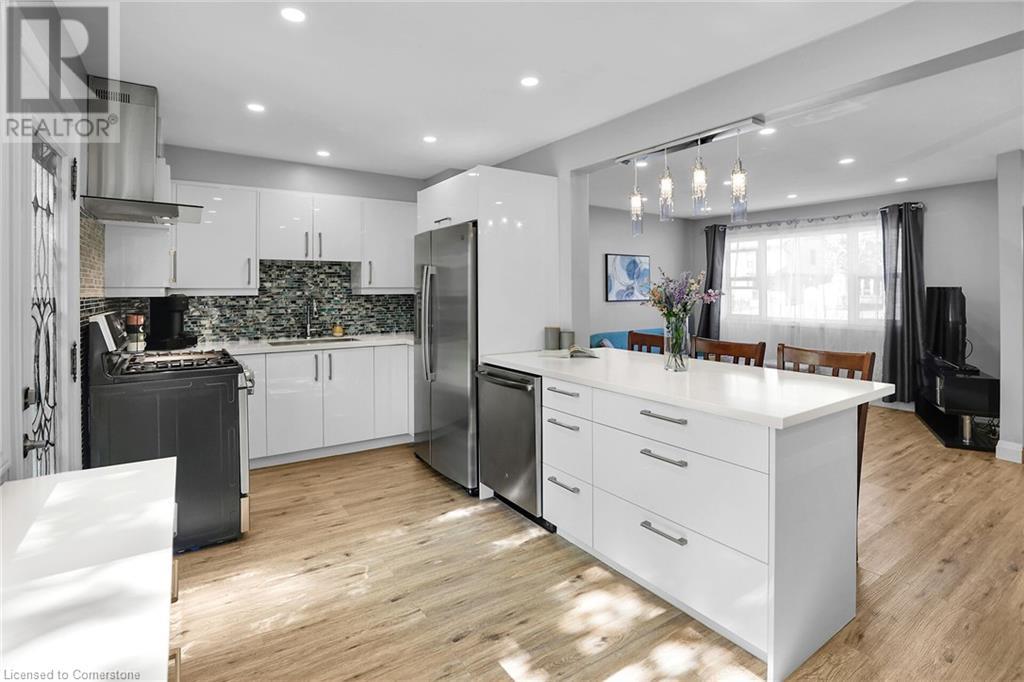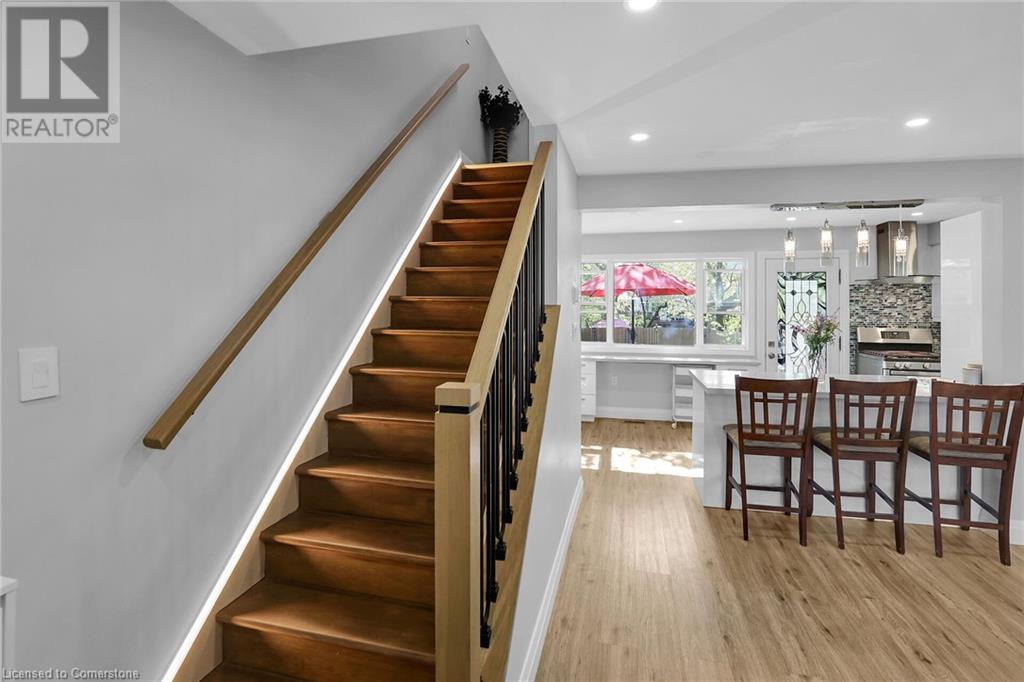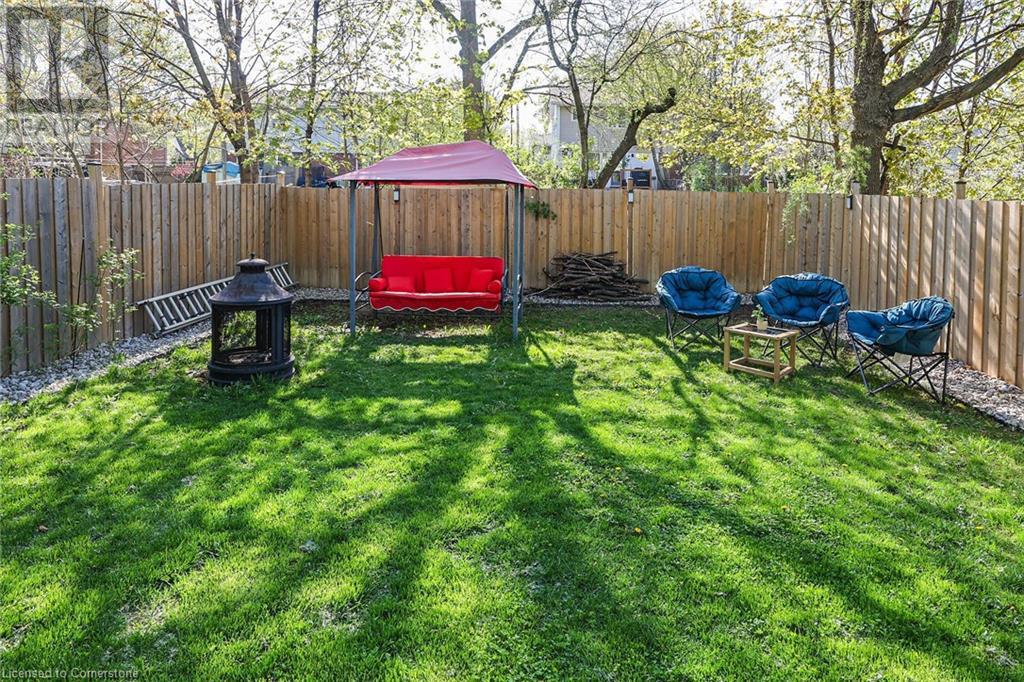385 East 23rd Street Hamilton, Ontario L8V 2X5
$639,900
Beautifully finished semi-detached home in prime Hamilton Mountain area sitting a a huge lot! Tons of upgrades done the last couple years, such as new kitchen, bathroom, all appliances, flooring, windows, doors, stairwell, lighting, aggregate driveway, backyard deck, landscaping and so much more. Just move in and enjoy this meticulous home with major pride of ownership and great neighbours. The pool sized large backyard is a dream, surrounded by mature trees and stunning landscaping with easy access from the kitchen. The good sized unfinished basement with laundry is ready for your creativity! Close proximity to schools, parks, transit, shopping and major Highway. This home is ready for it's new owner and shows extremely well. Come have a look today!! (id:50787)
Open House
This property has open houses!
2:00 pm
Ends at:4:00 pm
2:00 pm
Ends at:4:00 pm
Property Details
| MLS® Number | 40726351 |
| Property Type | Single Family |
| Amenities Near By | Hospital, Park, Place Of Worship, Public Transit, Schools, Shopping |
| Community Features | Quiet Area, Community Centre, School Bus |
| Equipment Type | Water Heater |
| Parking Space Total | 4 |
| Rental Equipment Type | Water Heater |
Building
| Bathroom Total | 1 |
| Bedrooms Above Ground | 2 |
| Bedrooms Total | 2 |
| Appliances | Dishwasher, Dryer, Refrigerator, Stove, Washer, Hood Fan |
| Architectural Style | 2 Level |
| Basement Development | Unfinished |
| Basement Type | Full (unfinished) |
| Construction Style Attachment | Semi-detached |
| Cooling Type | None |
| Exterior Finish | Aluminum Siding, Brick |
| Fire Protection | Monitored Alarm |
| Foundation Type | Poured Concrete |
| Heating Fuel | Natural Gas |
| Heating Type | Forced Air |
| Stories Total | 2 |
| Size Interior | 1462 Sqft |
| Type | House |
| Utility Water | Municipal Water |
Land
| Access Type | Road Access, Highway Nearby |
| Acreage | No |
| Land Amenities | Hospital, Park, Place Of Worship, Public Transit, Schools, Shopping |
| Landscape Features | Landscaped |
| Sewer | Municipal Sewage System |
| Size Depth | 140 Ft |
| Size Frontage | 33 Ft |
| Size Total Text | Under 1/2 Acre |
| Zoning Description | R1 |
Rooms
| Level | Type | Length | Width | Dimensions |
|---|---|---|---|---|
| Second Level | 4pc Bathroom | 6'5'' x 5'0'' | ||
| Second Level | Bedroom | 12'0'' x 9'1'' | ||
| Second Level | Primary Bedroom | 19'0'' x 11'11'' | ||
| Basement | Recreation Room | 19'0'' x 22'8'' | ||
| Main Level | Foyer | 6'6'' x 5'5'' | ||
| Main Level | Kitchen/dining Room | 19'0'' x 9'2'' | ||
| Main Level | Living Room | 15'6'' x 13'7'' |
https://www.realtor.ca/real-estate/28280404/385-east-23rd-street-hamilton



