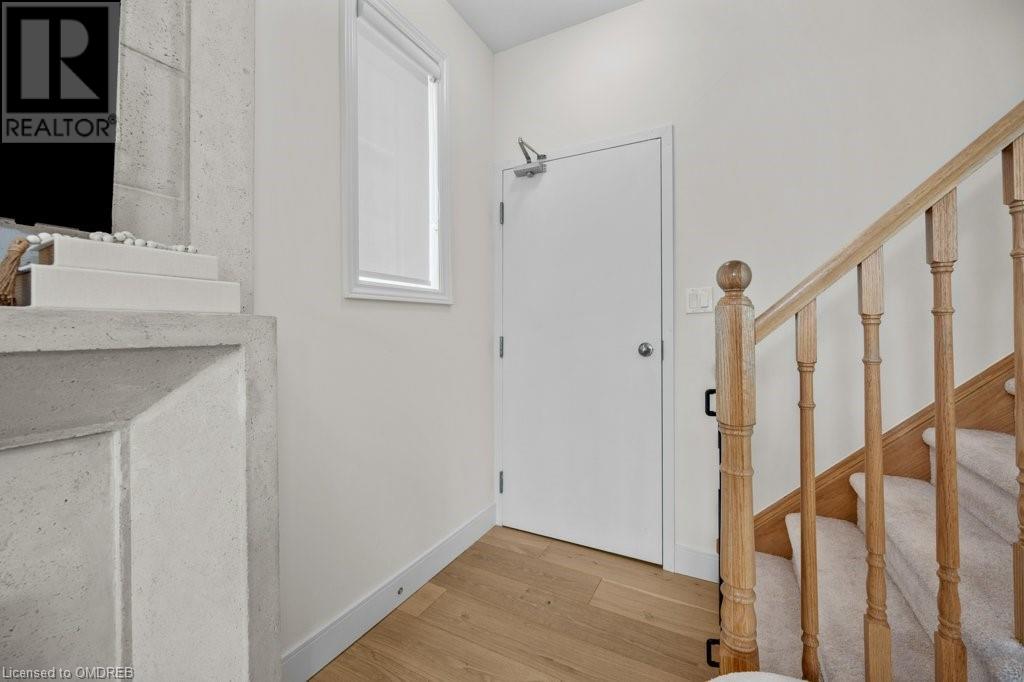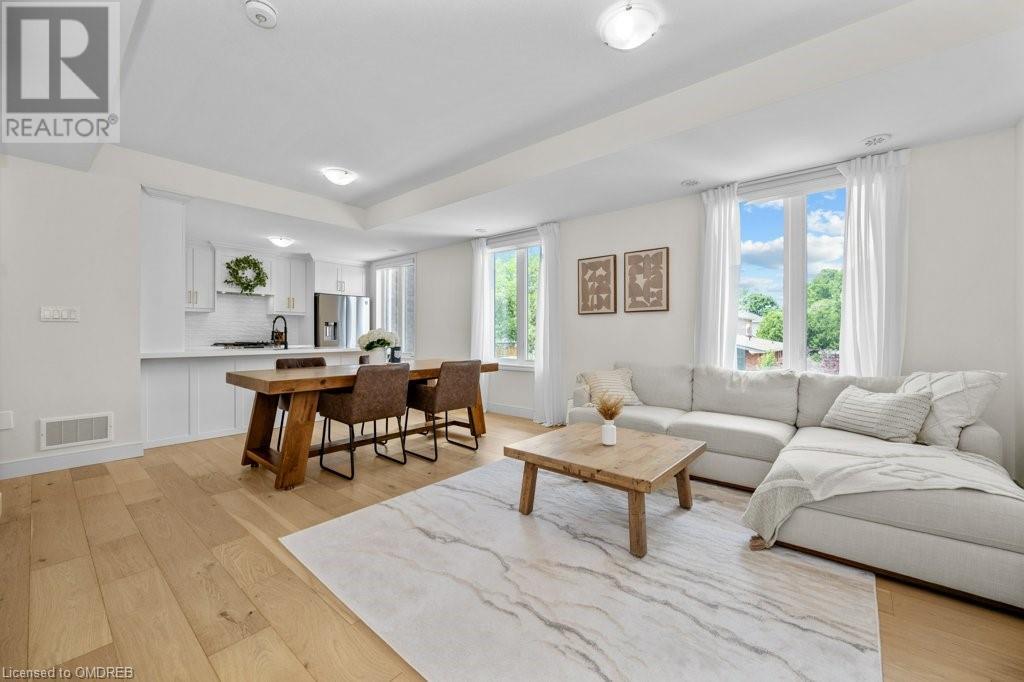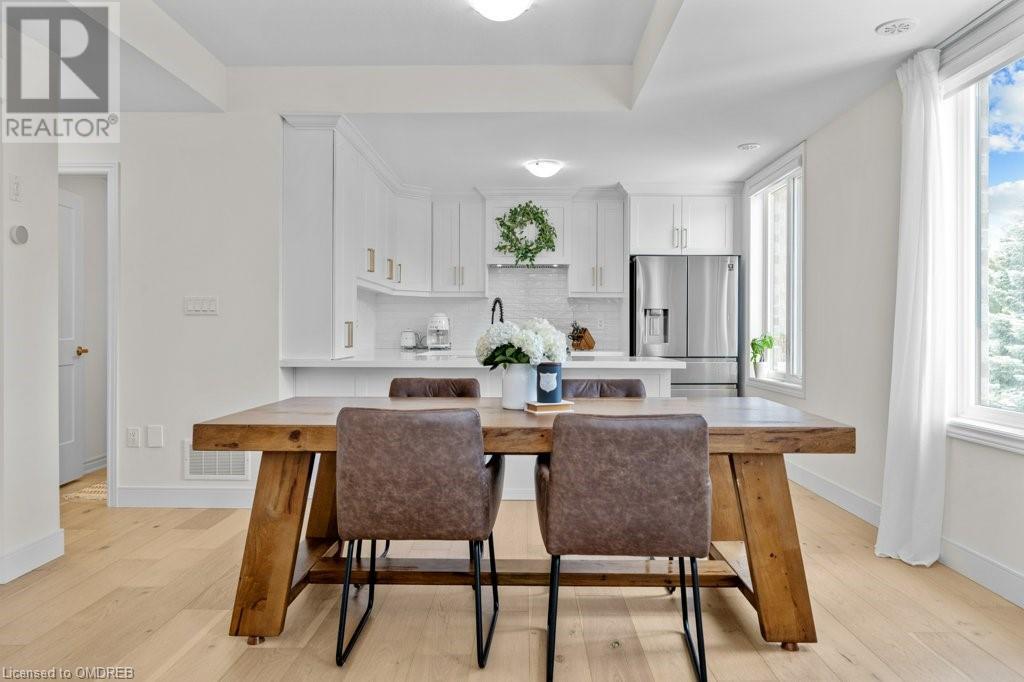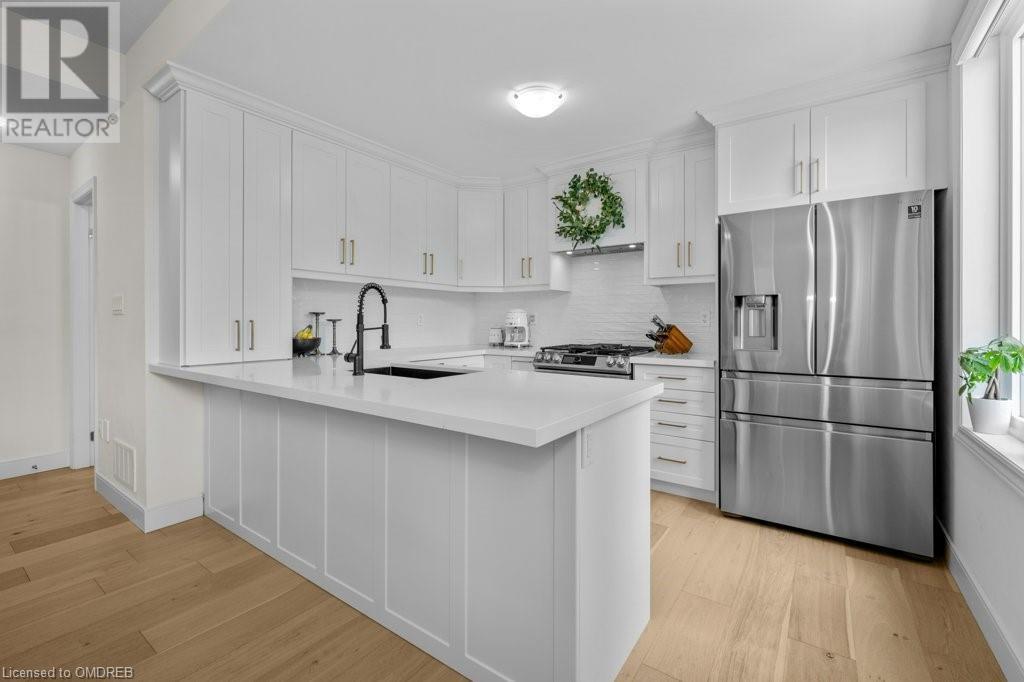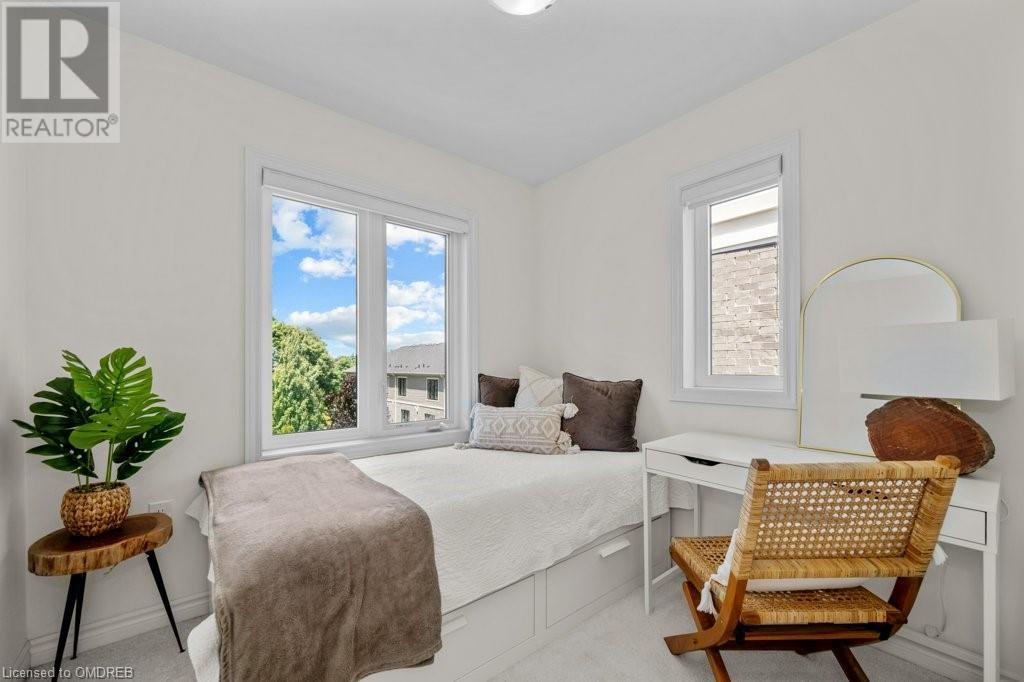383 Dundas Street East Unit# 52 Waterdown, Ontario L8B 1X6
$689,000Maintenance, Insurance, Parking
$195.14 Monthly
Maintenance, Insurance, Parking
$195.14 MonthlyWelcome to one of the finest townhome developments in the charming Village of Waterdown! This stunning end-unit, two bedroom condominium townhome offers almost 1,200 square feet of upgraded living space! The bright and airy open-concept main level, designed for entertaining, features engineered white oak hardwood flooring, a spacious living room with a stone cast electric fireplace, dining area, powder room, and a gourmet kitchen with white cabinetry, quartz countertops, a designer backsplash, breakfast bar, and LG and Samsung stainless steel appliances. Ascend to the upper level and discover the generous primary bedroom with a walk-in closet and spa-inspired four-piece ensuite, a second bedroom, a four-piece main bathroom, and a convenient laundry area. A stand-out feature of this townhome is the private oversized rooftop terrace equipped with a gas line, perfect for gatherings with family and friends. Adding to the desirability of this townhome are two parking spaces. The monthly condominium fee of $195.14 covers building insurance, exterior maintenance, common elements, and parking. Commuters will appreciate the easy access to major highways and the Aldershot GO Station. This coveted locale is close to parks, nature trails, schools, shopping centres, restaurants, and all amenities. A truly great place to live! (id:50787)
Open House
This property has open houses!
2:00 pm
Ends at:4:00 pm
Property Details
| MLS® Number | 40612939 |
| Property Type | Single Family |
| Amenities Near By | Park, Place Of Worship, Playground, Public Transit, Schools, Shopping |
| Equipment Type | Water Heater |
| Features | Southern Exposure, Balcony, Paved Driveway, Automatic Garage Door Opener |
| Parking Space Total | 2 |
| Rental Equipment Type | Water Heater |
Building
| Bathroom Total | 3 |
| Bedrooms Above Ground | 2 |
| Bedrooms Total | 2 |
| Appliances | Central Vacuum, Dishwasher, Dryer, Refrigerator, Washer, Gas Stove(s), Window Coverings, Garage Door Opener |
| Architectural Style | 2 Level |
| Basement Type | None |
| Constructed Date | 2022 |
| Construction Style Attachment | Attached |
| Cooling Type | Central Air Conditioning |
| Exterior Finish | Brick, Stone, Stucco |
| Fireplace Fuel | Electric |
| Fireplace Present | Yes |
| Fireplace Total | 1 |
| Fireplace Type | Other - See Remarks |
| Foundation Type | Poured Concrete |
| Half Bath Total | 1 |
| Heating Fuel | Natural Gas |
| Heating Type | Forced Air |
| Stories Total | 2 |
| Size Interior | 1156.94 Sqft |
| Type | Row / Townhouse |
| Utility Water | Municipal Water |
Parking
| Attached Garage |
Land
| Access Type | Highway Nearby |
| Acreage | No |
| Land Amenities | Park, Place Of Worship, Playground, Public Transit, Schools, Shopping |
| Sewer | Municipal Sewage System |
| Zoning Description | Hc-2 |
Rooms
| Level | Type | Length | Width | Dimensions |
|---|---|---|---|---|
| Second Level | Laundry Room | Measurements not available | ||
| Second Level | 4pc Bathroom | 5'0'' x 10'4'' | ||
| Second Level | Bedroom | 8'4'' x 10'4'' | ||
| Second Level | Full Bathroom | 5'0'' x 8'0'' | ||
| Second Level | Primary Bedroom | 13'10'' x 11'10'' | ||
| Main Level | Utility Room | 2'10'' x 5'6'' | ||
| Main Level | 2pc Bathroom | 5'6'' x 5'6'' | ||
| Main Level | Kitchen | 8'3'' x 11'5'' | ||
| Main Level | Dining Room | 9'2'' x 17'5'' | ||
| Main Level | Living Room | 10'3'' x 14'1'' |
https://www.realtor.ca/real-estate/27112292/383-dundas-street-east-unit-52-waterdown







