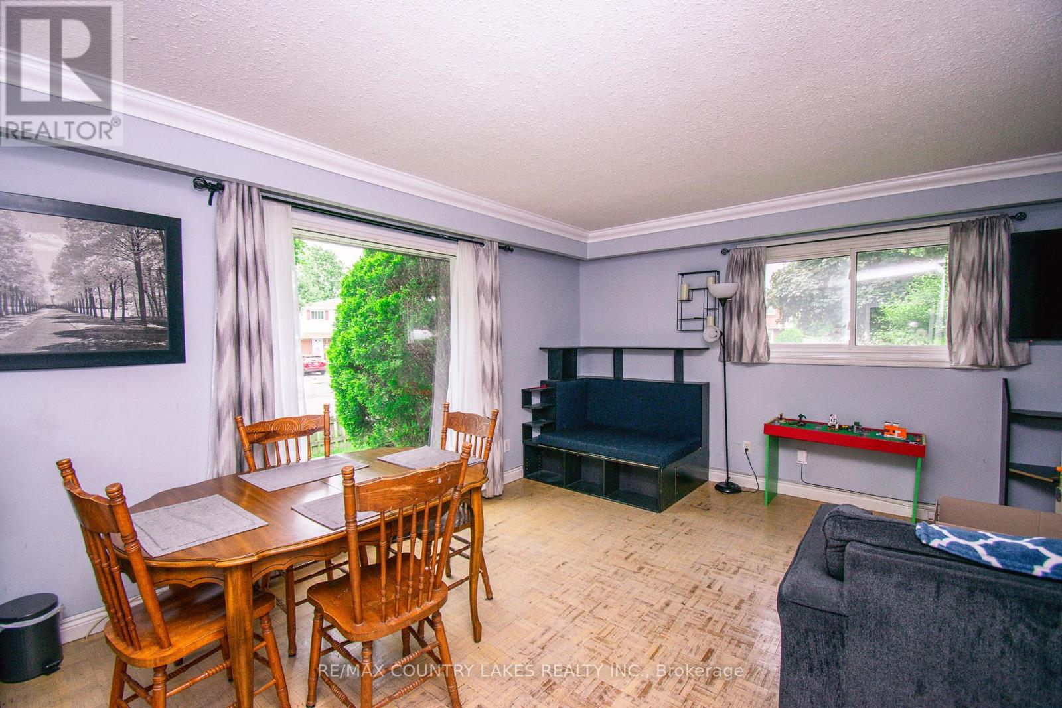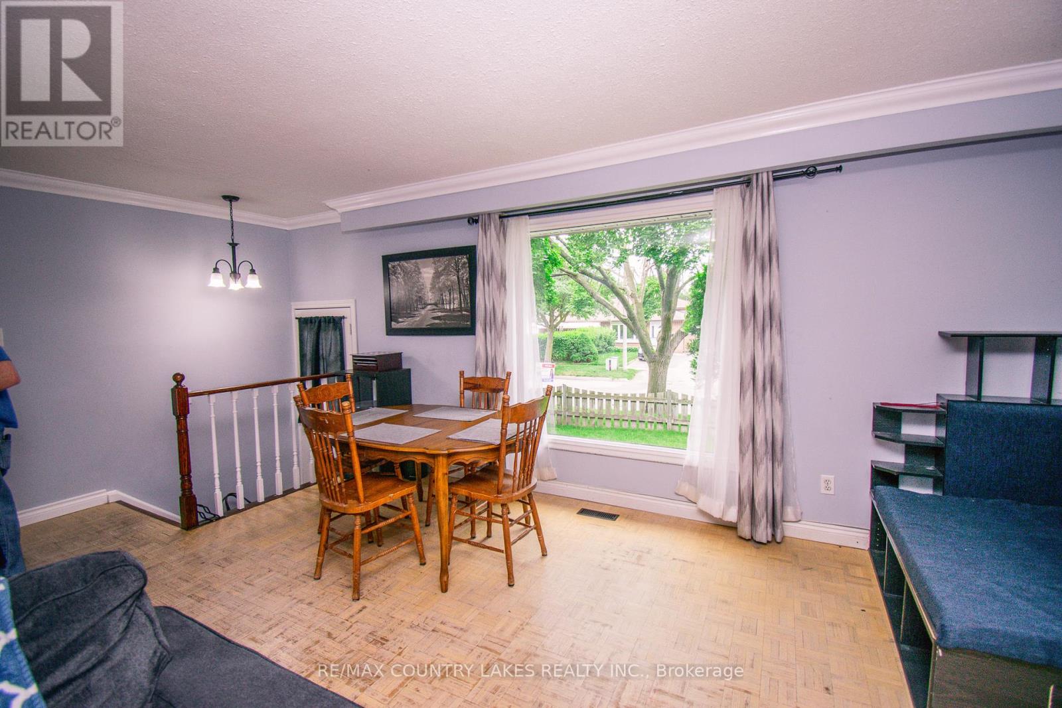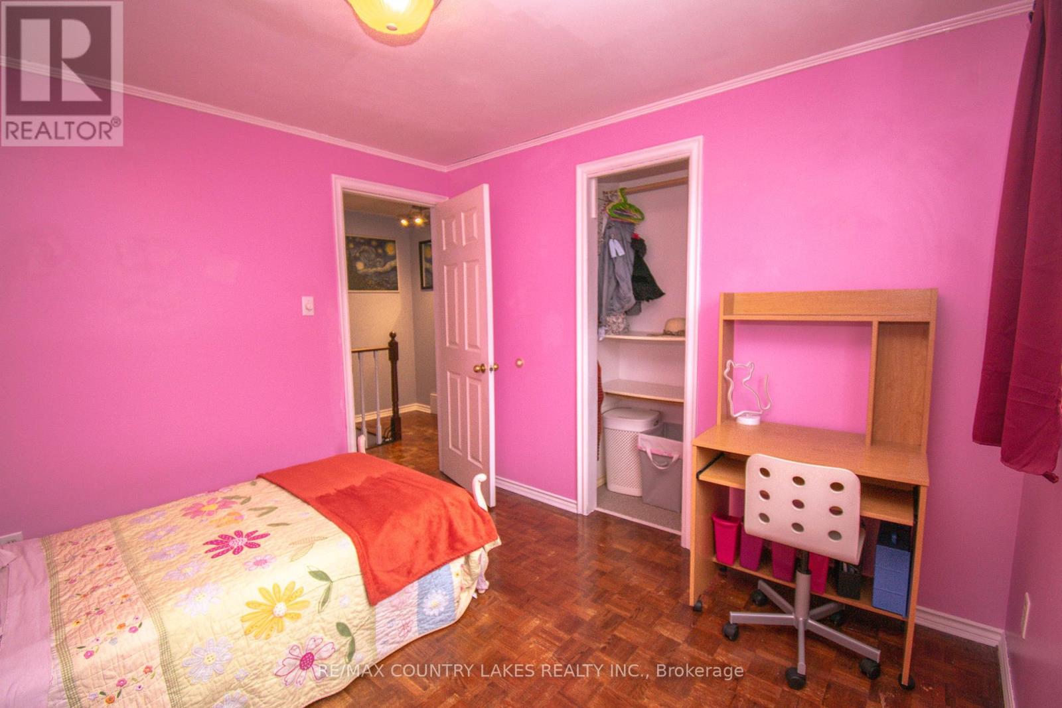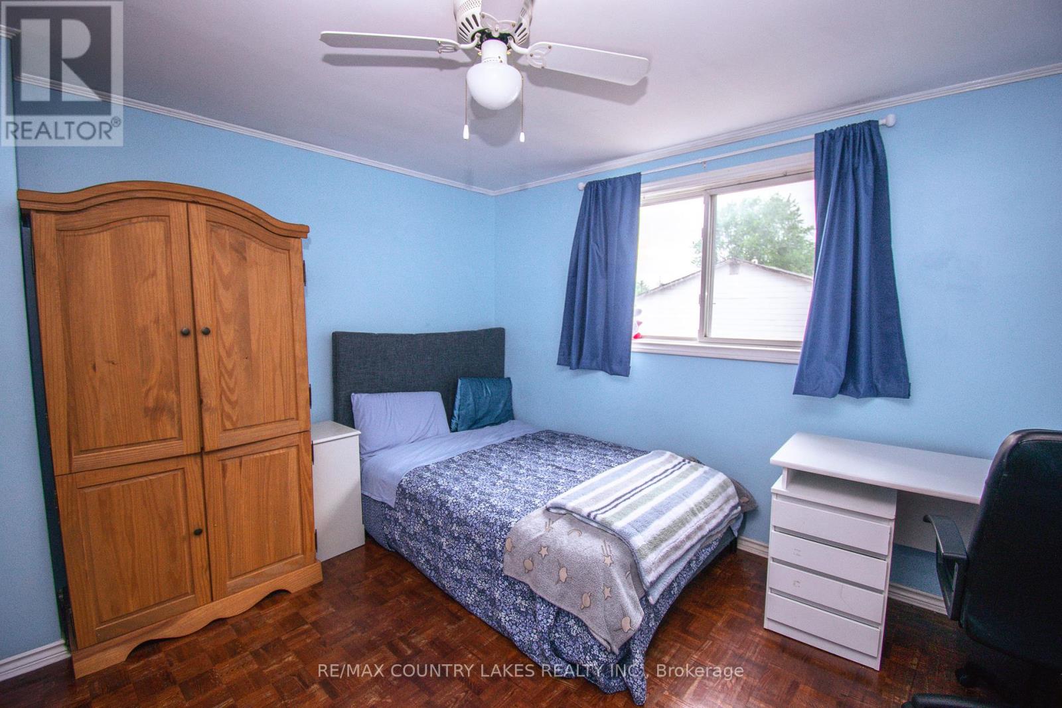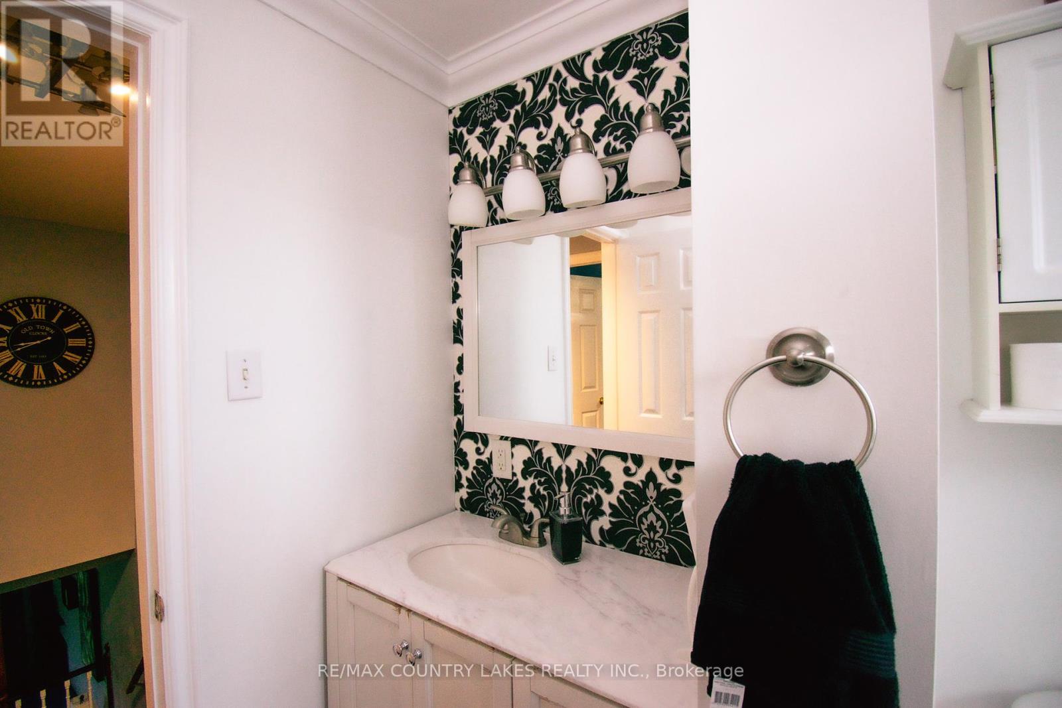3 Bedroom
2 Bathroom
Central Air Conditioning, Ventilation System
Forced Air
Landscaped
$599,000
Welcome to 381 Vancouver Crescent! This charming 3 bed, 2 bath family home is situated on a large corner lot with mature trees, yard space on three sides and full fencing. Located in a fantastic, family-friendly neighbourhood of Oshawa. Just minutes to the 401, shopping, parks, schools, GO/VIA station, rec centre, sports fields, and more. This move-in ready home boasts a spacious, bright and functional layout with a partially finished basement, ready for a fourth bedroom and third bathroom (roughed in) with living area. Great potential for in-law suite! This home has spacious bedrooms with large windows and ample closet space. Hardwood floors throughout, private fully fenced-in yard, garden shed (x2), and tons of storage. Paved driveway, and spacious deck. Side door leading directly from kitchen to deck is perfect for entertaining. Kitchen has stainless steel appliances, a full sized pantry, and plenty of cupboard space. Fully landscaped and freshly painted. **** EXTRAS **** Newer central AC and appliances. Roof 2020, Furnace 2017, dishwasher brand new. (id:50787)
Property Details
|
MLS® Number
|
E8485376 |
|
Property Type
|
Single Family |
|
Community Name
|
Vanier |
|
Amenities Near By
|
Park, Schools, Public Transit |
|
Community Features
|
Community Centre |
|
Features
|
Flat Site, Dry, Level, Carpet Free |
|
Parking Space Total
|
4 |
|
Structure
|
Deck, Patio(s) |
Building
|
Bathroom Total
|
2 |
|
Bedrooms Above Ground
|
3 |
|
Bedrooms Total
|
3 |
|
Appliances
|
Water Heater, Dishwasher, Dryer, Refrigerator, Stove, Washer, Window Coverings |
|
Basement Development
|
Partially Finished |
|
Basement Type
|
Full (partially Finished) |
|
Construction Style Attachment
|
Semi-detached |
|
Cooling Type
|
Central Air Conditioning, Ventilation System |
|
Exterior Finish
|
Brick |
|
Foundation Type
|
Unknown |
|
Heating Fuel
|
Natural Gas |
|
Heating Type
|
Forced Air |
|
Stories Total
|
2 |
|
Type
|
House |
|
Utility Water
|
Municipal Water |
Land
|
Acreage
|
No |
|
Land Amenities
|
Park, Schools, Public Transit |
|
Landscape Features
|
Landscaped |
|
Sewer
|
Sanitary Sewer |
|
Size Irregular
|
31.36 X 97.56 Ft ; Irreg. |
|
Size Total Text
|
31.36 X 97.56 Ft ; Irreg. |
Rooms
| Level |
Type |
Length |
Width |
Dimensions |
Utilities
|
Cable
|
Available |
|
Sewer
|
Installed |
https://www.realtor.ca/real-estate/27100771/381-vancouver-crescent-oshawa-vanier




