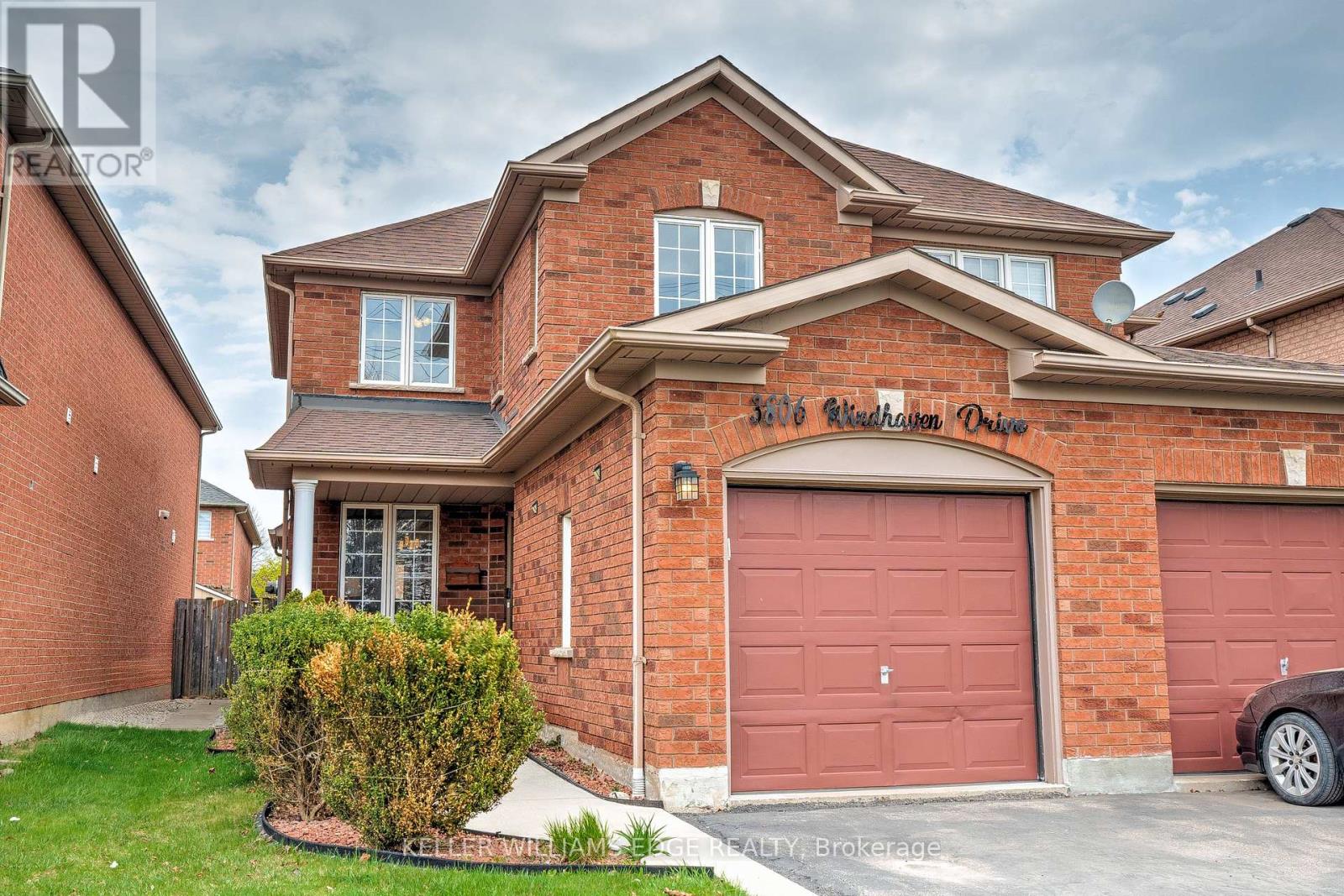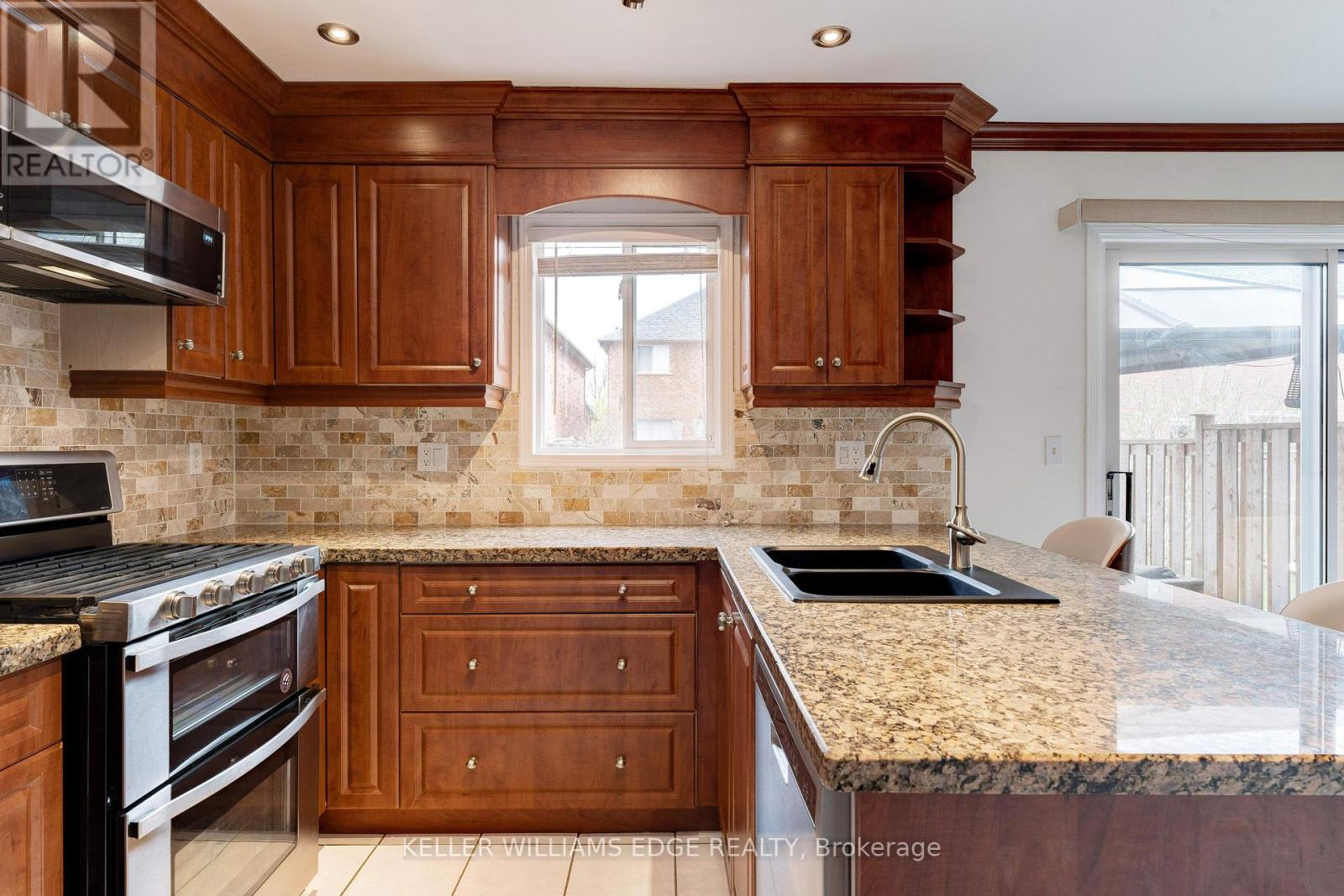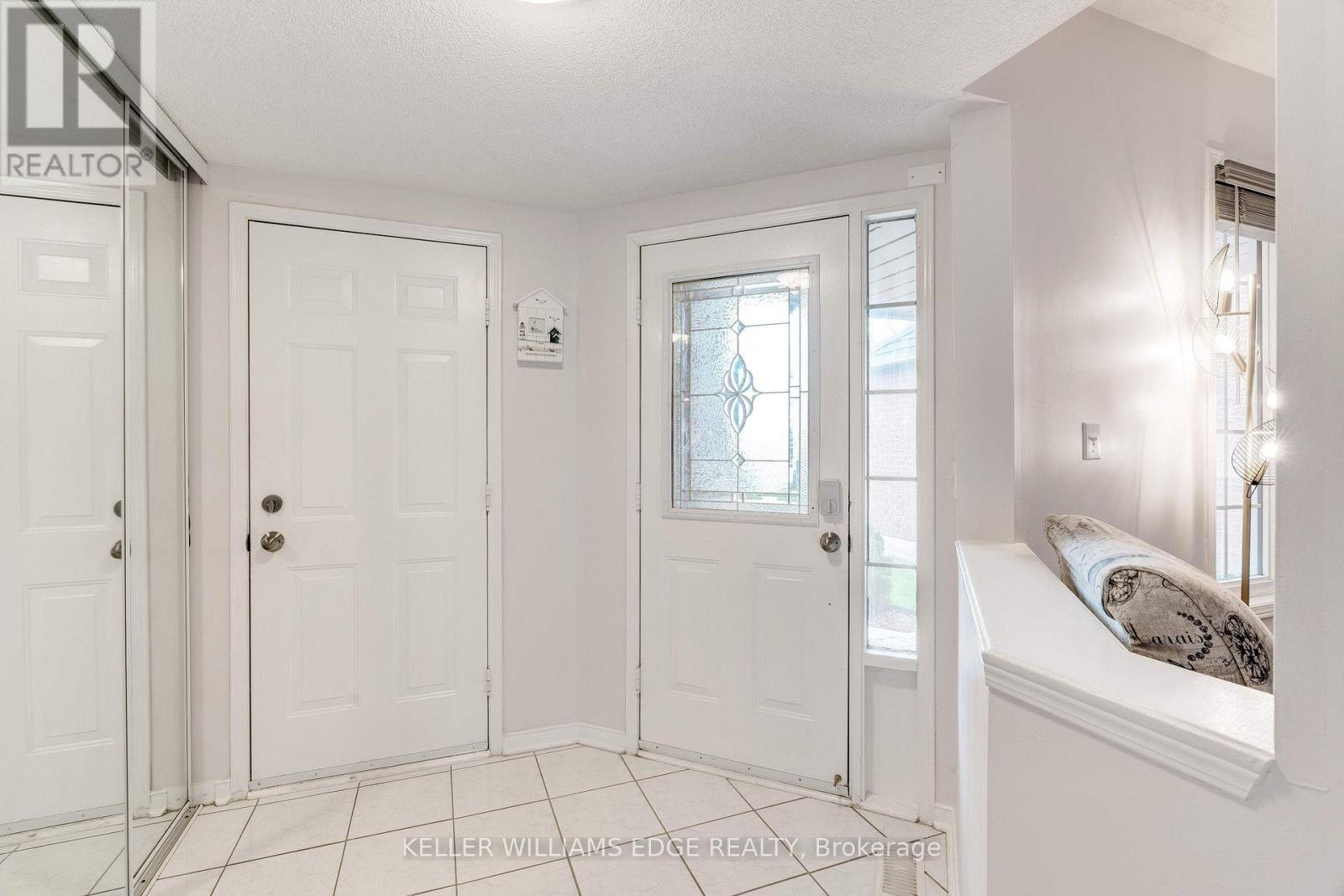3 Bedroom
3 Bathroom
1100 - 1500 sqft
Fireplace
Central Air Conditioning
Forced Air
$979,000
Welcome to this beautifully maintained home, offering an abundance of space for your family to grow and create memories. The chefs kitchen features quality cabinetry, a spacious pantry, granite countertops, and stainless steel appliances, perfect for everyday living and entertaining. The bright breakfast area walks out to a deck complete with a charming gazebo ideal for relaxing or hosting guests.The oversized family room above the garage offers incredible flexibility and can easily be converted into a fourth bedroom if needed. The primary bedroom includes a custom-built armoire and closet, along with a renovated semi-ensuite for added comfort.The finished basement expands your living space with a generous rec room and a full 3-piece bathroom perfect for family movie nights or a private guest area. Appliances (2022) Washer and Dryer (2022) Roof (2018) Furnace (2019) (id:50787)
Property Details
|
MLS® Number
|
W12114767 |
|
Property Type
|
Single Family |
|
Community Name
|
Lisgar |
|
Amenities Near By
|
Park, Public Transit, Schools |
|
Parking Space Total
|
3 |
Building
|
Bathroom Total
|
3 |
|
Bedrooms Above Ground
|
3 |
|
Bedrooms Total
|
3 |
|
Appliances
|
Water Heater, Garage Door Opener Remote(s), All, Window Coverings |
|
Basement Development
|
Finished |
|
Basement Type
|
N/a (finished) |
|
Construction Style Attachment
|
Semi-detached |
|
Cooling Type
|
Central Air Conditioning |
|
Exterior Finish
|
Brick |
|
Fireplace Present
|
Yes |
|
Fireplace Total
|
1 |
|
Flooring Type
|
Hardwood, Laminate |
|
Foundation Type
|
Poured Concrete |
|
Half Bath Total
|
1 |
|
Heating Fuel
|
Natural Gas |
|
Heating Type
|
Forced Air |
|
Stories Total
|
2 |
|
Size Interior
|
1100 - 1500 Sqft |
|
Type
|
House |
|
Utility Water
|
Municipal Water |
Parking
Land
|
Acreage
|
No |
|
Fence Type
|
Fenced Yard |
|
Land Amenities
|
Park, Public Transit, Schools |
|
Sewer
|
Sanitary Sewer |
|
Size Depth
|
110 Ft ,3 In |
|
Size Frontage
|
22 Ft ,6 In |
|
Size Irregular
|
22.5 X 110.3 Ft |
|
Size Total Text
|
22.5 X 110.3 Ft|under 1/2 Acre |
|
Zoning Description
|
Rm5 |
Rooms
| Level |
Type |
Length |
Width |
Dimensions |
|
Second Level |
Family Room |
3.05 m |
4.79 m |
3.05 m x 4.79 m |
|
Second Level |
Primary Bedroom |
4.34 m |
3.71 m |
4.34 m x 3.71 m |
|
Second Level |
Bedroom 2 |
2.7 m |
2.66 m |
2.7 m x 2.66 m |
|
Second Level |
Bedroom 3 |
2.74 m |
2.64 m |
2.74 m x 2.64 m |
|
Basement |
Recreational, Games Room |
4.64 m |
5.69 m |
4.64 m x 5.69 m |
|
Main Level |
Foyer |
2.36 m |
2.31 m |
2.36 m x 2.31 m |
|
Ground Level |
Living Room |
3.24 m |
3.57 m |
3.24 m x 3.57 m |
|
Ground Level |
Dining Room |
3.17 m |
2.53 m |
3.17 m x 2.53 m |
|
Ground Level |
Kitchen |
3.33 m |
3.05 m |
3.33 m x 3.05 m |
|
Ground Level |
Eating Area |
2.13 m |
3.35 m |
2.13 m x 3.35 m |
https://www.realtor.ca/real-estate/28239842/3806-windhaven-drive-mississauga-lisgar-lisgar

















































