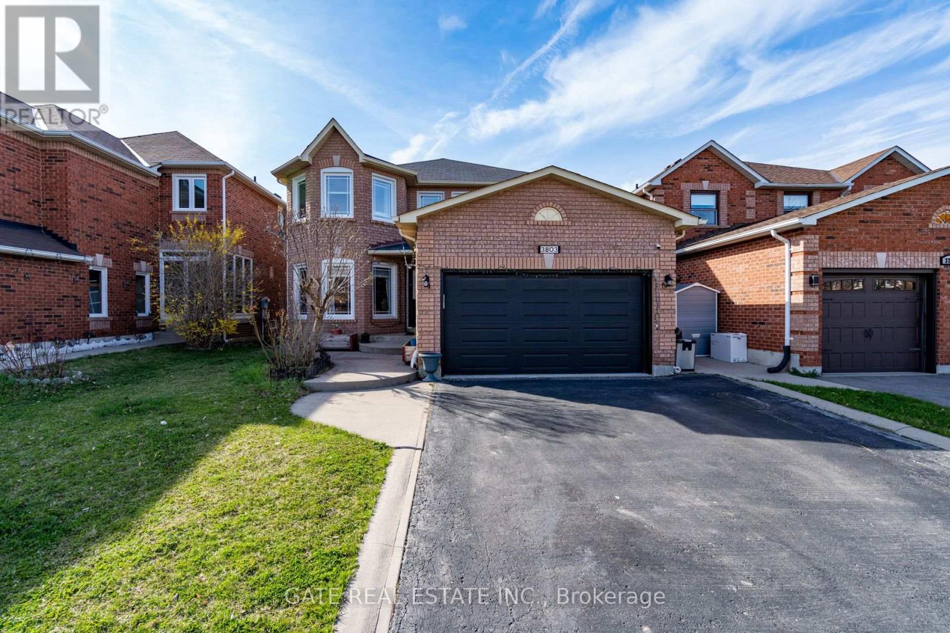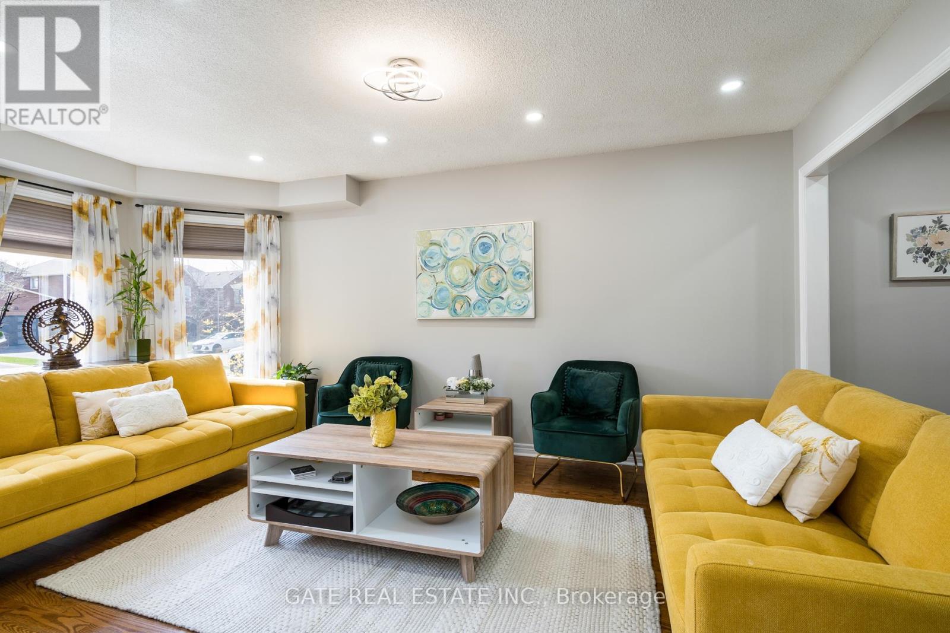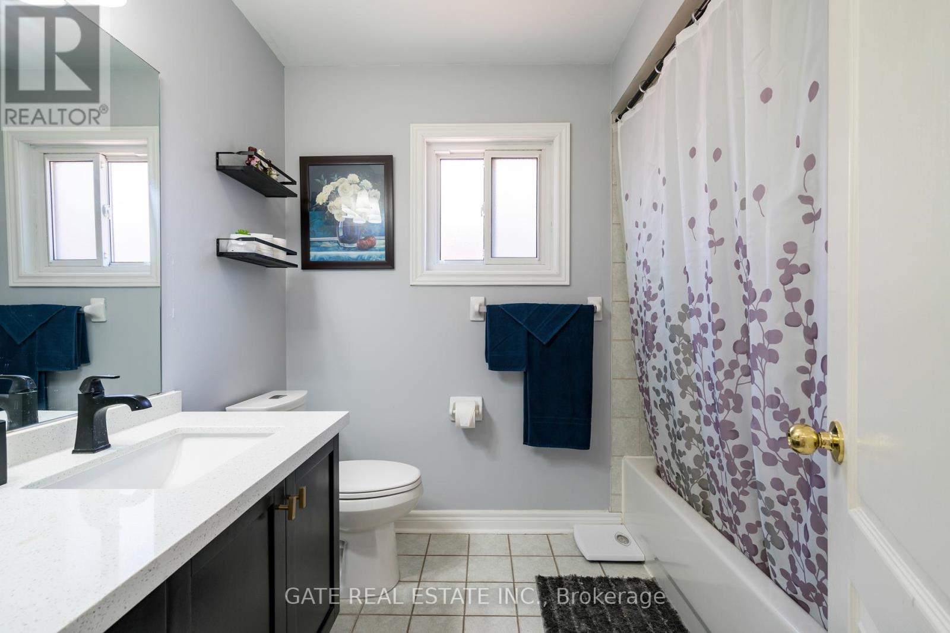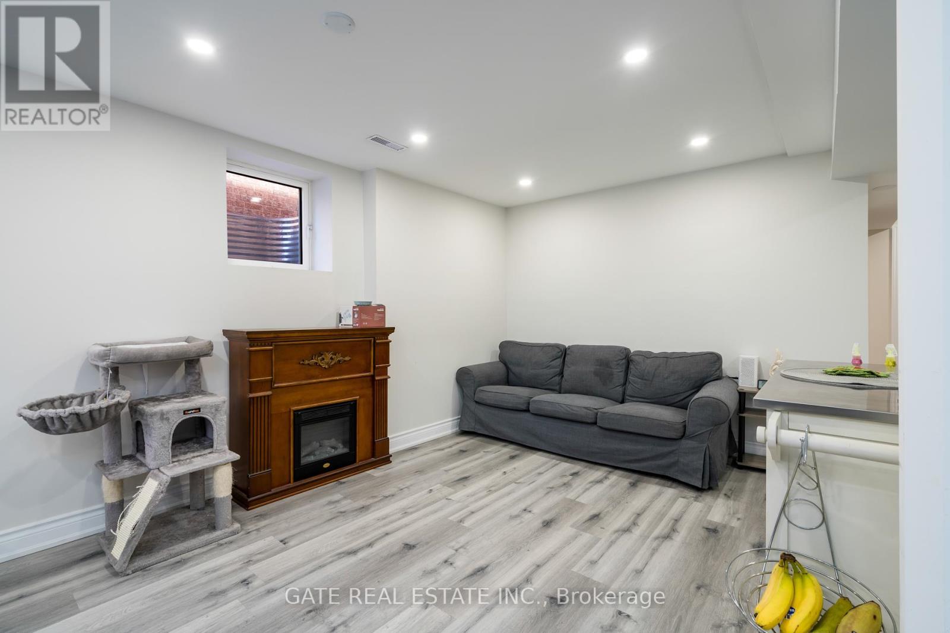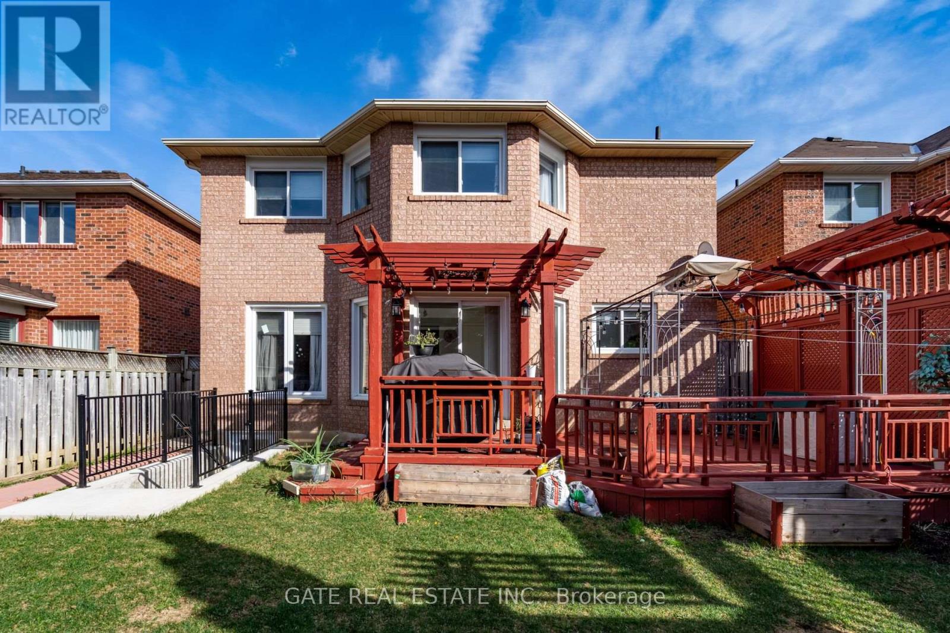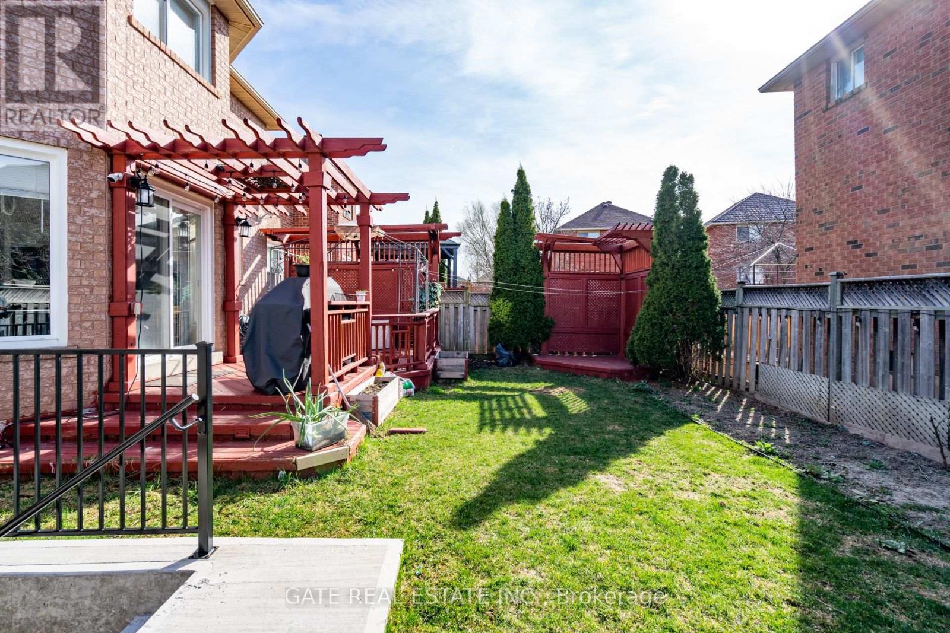6 Bedroom
5 Bathroom
Fireplace
Central Air Conditioning
Forced Air
$1,495,000
This warm, bright, and spacious 4-bedroom home offers a perfect blend of comfort, style, and exceptional layout. Nestled in a great community close to a park, school, shops, and highway, this home features seamlessly integrated living and dining areas, a cozy family room with a gas fireplace for moments of relaxation, and a main floor den that can be used as a bedroom or an efficient office space. The second floor boasts four spacious bedrooms and a large landing space, ideal for another office area. Upgrades include over the years: newer windows, kitchen with quartz countertops, ceramic backsplash, washroom, ample pot lights, stainless steel appliances, garage door. Two separate laundry areas. Furnace, A/C, tankless water heater (with Enercare rental). A key feature and significant advantage of this property is the large, legal 2-bedroom, 2-washroom basement apartment with city permits, currently rented to great tenants (1 bedroom, large living/kitchen area, and 1 washroom). The home is conveniently located near the highway, school, shopping, premium outlet, and much more. **** EXTRAS **** Basement : Office: 5.26x3.15m, Bedroom: 3.86x3.07m, Bedroom: 3.76x3.40m (id:50787)
Property Details
|
MLS® Number
|
W8491436 |
|
Property Type
|
Single Family |
|
Community Name
|
Lisgar |
|
Amenities Near By
|
Park, Public Transit |
|
Features
|
Level |
|
Parking Space Total
|
4 |
Building
|
Bathroom Total
|
5 |
|
Bedrooms Above Ground
|
4 |
|
Bedrooms Below Ground
|
2 |
|
Bedrooms Total
|
6 |
|
Appliances
|
Central Vacuum, Blinds, Dishwasher, Dryer, Refrigerator, Stove, Washer |
|
Basement Features
|
Apartment In Basement, Separate Entrance |
|
Basement Type
|
N/a |
|
Construction Style Attachment
|
Detached |
|
Cooling Type
|
Central Air Conditioning |
|
Exterior Finish
|
Brick |
|
Fireplace Present
|
Yes |
|
Foundation Type
|
Unknown |
|
Heating Fuel
|
Natural Gas |
|
Heating Type
|
Forced Air |
|
Stories Total
|
2 |
|
Type
|
House |
|
Utility Water
|
Municipal Water |
Parking
Land
|
Acreage
|
No |
|
Land Amenities
|
Park, Public Transit |
|
Sewer
|
Sanitary Sewer |
|
Size Irregular
|
40.06 X 108.33 Ft |
|
Size Total Text
|
40.06 X 108.33 Ft |
Rooms
| Level |
Type |
Length |
Width |
Dimensions |
|
Second Level |
Bedroom 4 |
4.01 m |
3.12 m |
4.01 m x 3.12 m |
|
Second Level |
Primary Bedroom |
6.1 m |
4.85 m |
6.1 m x 4.85 m |
|
Second Level |
Bedroom 2 |
5.64 m |
3.28 m |
5.64 m x 3.28 m |
|
Second Level |
Bedroom 3 |
3.73 m |
3.12 m |
3.73 m x 3.12 m |
|
Basement |
Recreational, Games Room |
6.53 m |
5.41 m |
6.53 m x 5.41 m |
|
Basement |
Kitchen |
6.53 m |
5.41 m |
6.53 m x 5.41 m |
|
Main Level |
Living Room |
4.8 m |
3.15 m |
4.8 m x 3.15 m |
|
Main Level |
Dining Room |
4.37 m |
3.15 m |
4.37 m x 3.15 m |
|
Main Level |
Family Room |
5.59 m |
3.1 m |
5.59 m x 3.1 m |
|
Main Level |
Kitchen |
3.43 m |
3.2 m |
3.43 m x 3.2 m |
|
Main Level |
Eating Area |
3.96 m |
2.82 m |
3.96 m x 2.82 m |
|
Main Level |
Office |
3.12 m |
3.1 m |
3.12 m x 3.1 m |
Utilities
https://www.realtor.ca/real-estate/27109342/3803-laurenclaire-drive-mississauga-lisgar

