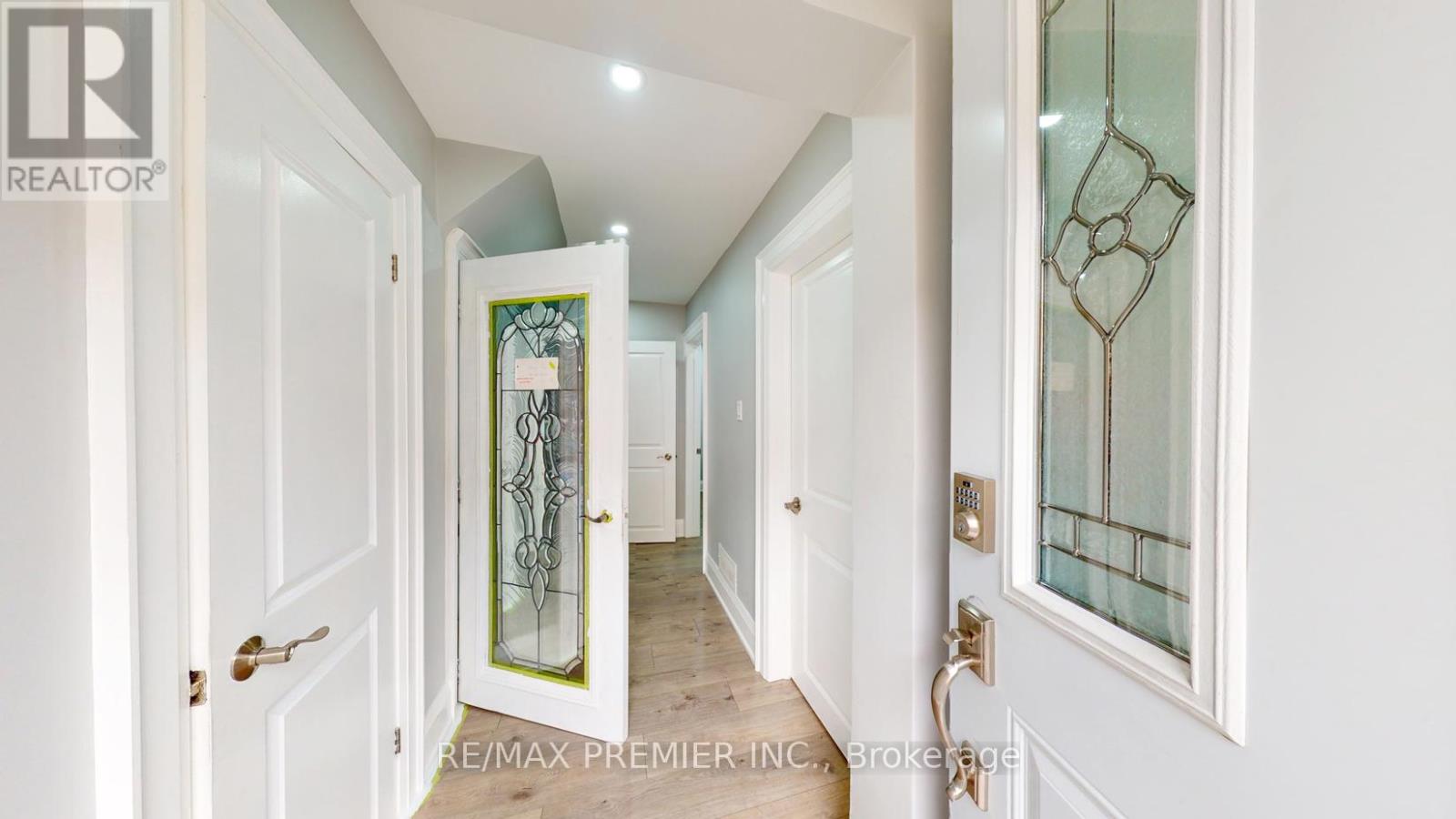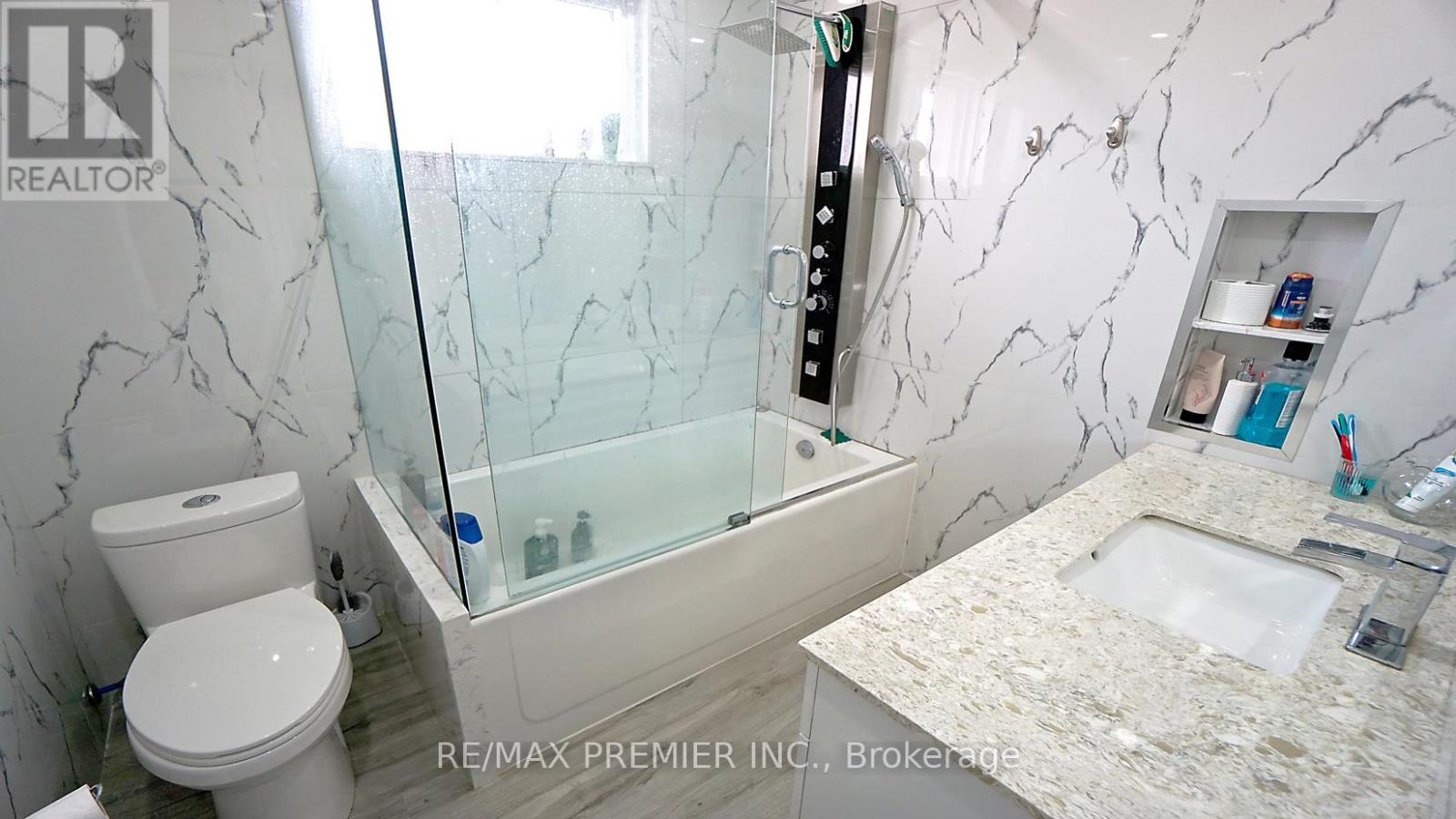289-597-1980
infolivingplus@gmail.com
38 Whitbread Crescent Toronto, Ontario M3L 2A7
6 Bedroom
3 Bathroom
Central Air Conditioning
Forced Air
$999,000
Location! Location! Location! Fantastic Opportunity to Own This Beautiful Home in A Supper Neighborhood. Practical Layout, Spacious Bedroom. Total Renovation From Top to Bottom. Kitchen with Quartz Counter Top and Stainless Steel Appliances. Brand New Roof, Private Fence Back Yark . A Must See Home. **** EXTRAS **** Stainless Steel Fridge, Stove and Dishwasher on the main floor, Fridge and Stove in the Basement, Washer and Dryer in the Basement, All Existing Elf, All Existing Window Coverings, CAC, Cvac and Equipment, Gdo and 2 Remotes (id:50787)
Property Details
| MLS® Number | W8450618 |
| Property Type | Single Family |
| Community Name | Glenfield-Jane Heights |
| Parking Space Total | 8 |
Building
| Bathroom Total | 3 |
| Bedrooms Above Ground | 4 |
| Bedrooms Below Ground | 2 |
| Bedrooms Total | 6 |
| Basement Development | Finished |
| Basement Features | Separate Entrance |
| Basement Type | N/a (finished) |
| Construction Style Attachment | Semi-detached |
| Construction Style Split Level | Backsplit |
| Cooling Type | Central Air Conditioning |
| Exterior Finish | Brick |
| Foundation Type | Unknown |
| Heating Fuel | Natural Gas |
| Heating Type | Forced Air |
| Type | House |
| Utility Water | Municipal Water |
Parking
| Detached Garage |
Land
| Acreage | No |
| Sewer | Sanitary Sewer |
| Size Irregular | 30 X 120 Ft |
| Size Total Text | 30 X 120 Ft |
Rooms
| Level | Type | Length | Width | Dimensions |
|---|---|---|---|---|
| Basement | Recreational, Games Room | 5.75 m | 1.81 m | 5.75 m x 1.81 m |
| Basement | Kitchen | 1.92 m | 3.5 m | 1.92 m x 3.5 m |
| Basement | Bedroom 5 | 3 m | 3.18 m | 3 m x 3.18 m |
| Basement | Bedroom | 2.8 m | 3.18 m | 2.8 m x 3.18 m |
| Lower Level | Bedroom 3 | 2.86 m | 3.63 m | 2.86 m x 3.63 m |
| Lower Level | Bedroom 4 | 3.04 m | 3.02 m | 3.04 m x 3.02 m |
| Main Level | Living Room | 3.15 m | 3.41 m | 3.15 m x 3.41 m |
| Main Level | Dining Room | 3.16 m | 3.41 m | 3.16 m x 3.41 m |
| Main Level | Kitchen | 3 m | 6.7 m | 3 m x 6.7 m |
| Upper Level | Primary Bedroom | 2.86 m | 15.15 m | 2.86 m x 15.15 m |
| Upper Level | Bedroom 2 | 3.08 m | 2.64 m | 3.08 m x 2.64 m |
https://www.realtor.ca/real-estate/27054926/38-whitbread-crescent-toronto-glenfield-jane-heights






































