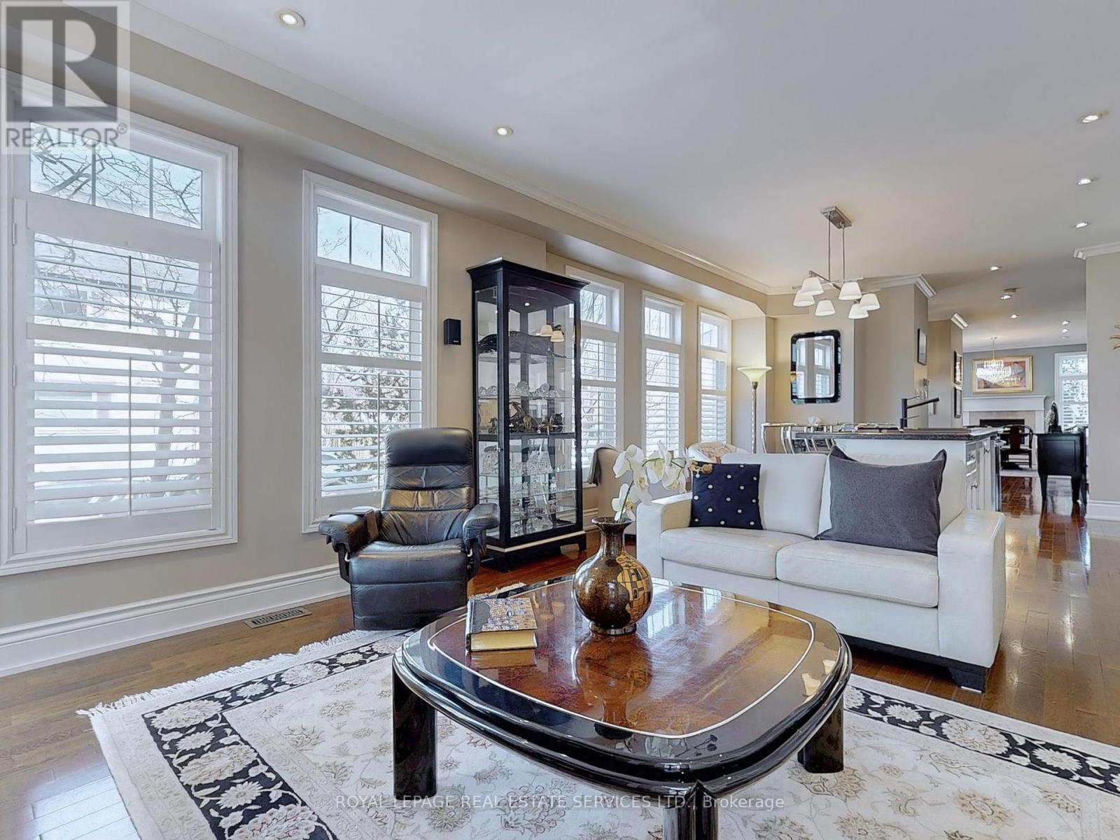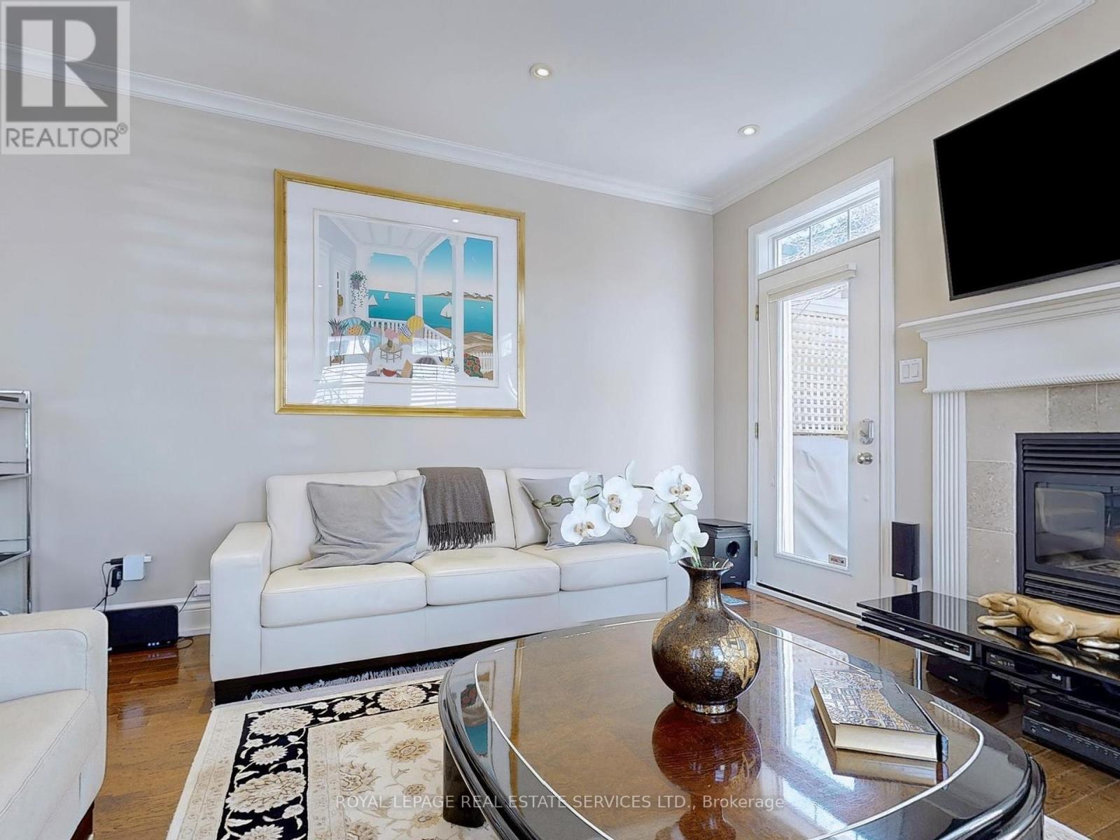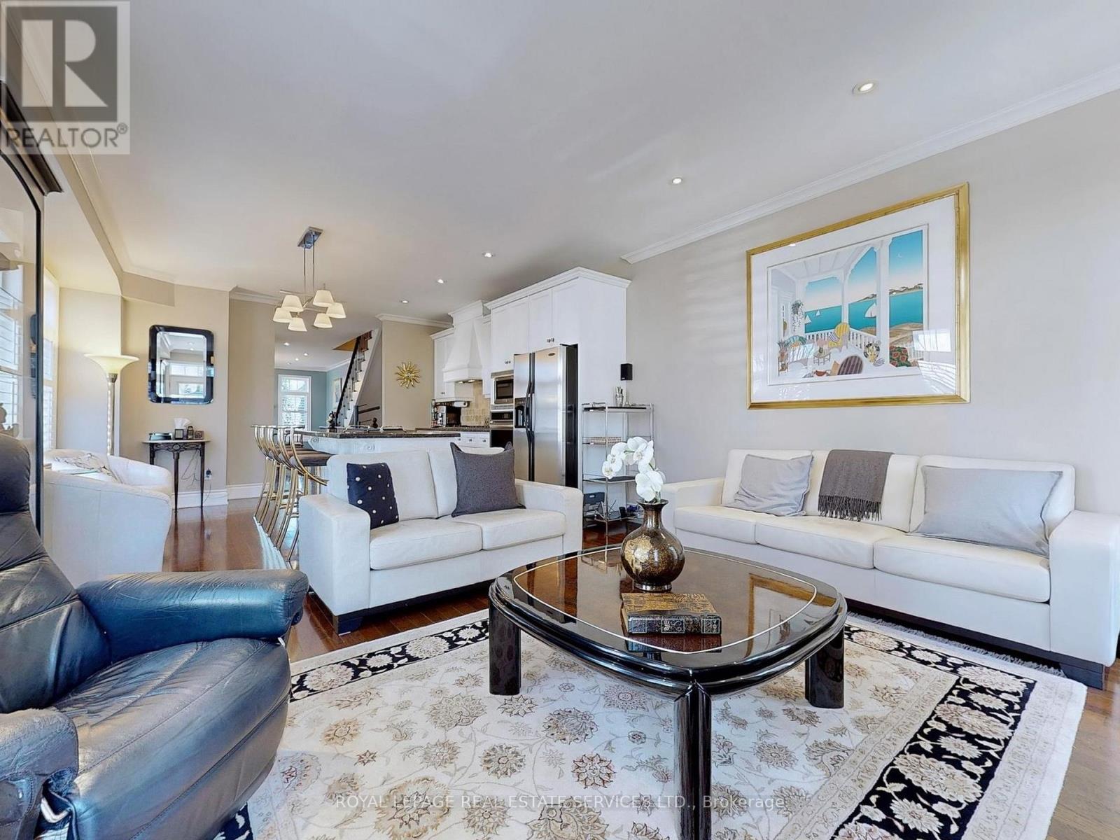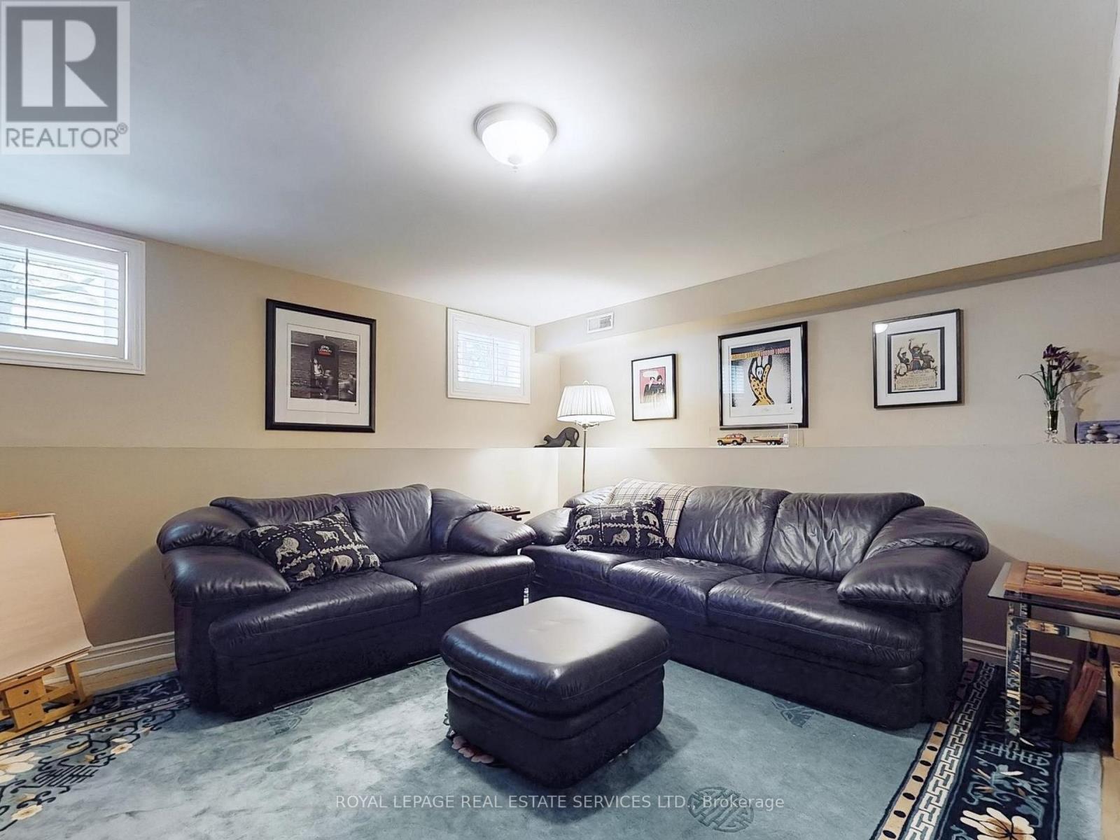4 Bedroom
4 Bathroom
1500 - 2000 sqft
Fireplace
Central Air Conditioning
Forced Air
Landscaped
$2,490,000
Absolutely stunning, turnkey home in desirable Kingsway neighbourhood with over 2500 square feet of living space including the finished basement. This 3+1 bed 4 bathroom home was custom built in 2006 and features 9' ceilings on the main floor, lots of windows to maximize natural light, gas fireplace in both dining and living rooms, and a main floor powder room. Truly the heart of the home, the kitchen has granite countertops, built-in appliances and a large island with counter height seating. The living room walks out to a large deck and low maintenance backyard which has access to the private drive and parking for two cars. A spacious primary bedroom features an ensuite with jacuzzi tub, walk-in closet, gas fireplace, vaulted ceiling, and space for a king size bed. The second and third bedroom have lots of natural light, ample closet space and share a jack and jill bathroom. The fully finished basement has a den/media room - perfect for family movie nights - storage room, and a separate laundry room with built-in storage. Offering privacy & flexibility the bonus room has a 3 piece ensuite, cedar lined closets & built-in desks which can be used as an office, gym or guest suite. Never run out of hot water with an on-demand tankless (2022), enjoy dining alfresco on the large patio and deck (2023), and keep tools & toys organized in backyard shed. Situated in the coveted Lambton-Kingsway and Our Lady of Sorrows school catchment, 38 Walford is within walking distance to the Humber Trail, parks, tennis courts & pool in the summer and ice rink in the winter, easy access to transit as well as shops on Bloor St West and Dundas. (id:50787)
Property Details
|
MLS® Number
|
W12095856 |
|
Property Type
|
Single Family |
|
Community Name
|
Kingsway South |
|
Features
|
Sump Pump |
|
Parking Space Total
|
2 |
Building
|
Bathroom Total
|
4 |
|
Bedrooms Above Ground
|
3 |
|
Bedrooms Below Ground
|
1 |
|
Bedrooms Total
|
4 |
|
Appliances
|
Water Heater - Tankless, Central Vacuum, Dishwasher, Dryer, Microwave, Oven, Range, Washer, Window Coverings, Refrigerator |
|
Basement Development
|
Finished |
|
Basement Type
|
N/a (finished) |
|
Construction Style Attachment
|
Detached |
|
Cooling Type
|
Central Air Conditioning |
|
Exterior Finish
|
Brick |
|
Fire Protection
|
Security System |
|
Fireplace Present
|
Yes |
|
Fireplace Total
|
3 |
|
Flooring Type
|
Hardwood, Vinyl |
|
Foundation Type
|
Concrete |
|
Half Bath Total
|
1 |
|
Heating Fuel
|
Natural Gas |
|
Heating Type
|
Forced Air |
|
Stories Total
|
2 |
|
Size Interior
|
1500 - 2000 Sqft |
|
Type
|
House |
|
Utility Water
|
Municipal Water |
Parking
Land
|
Acreage
|
No |
|
Landscape Features
|
Landscaped |
|
Sewer
|
Sanitary Sewer |
|
Size Depth
|
121 Ft |
|
Size Frontage
|
21 Ft ,2 In |
|
Size Irregular
|
21.2 X 121 Ft |
|
Size Total Text
|
21.2 X 121 Ft |
Rooms
| Level |
Type |
Length |
Width |
Dimensions |
|
Second Level |
Primary Bedroom |
7.59 m |
4.52 m |
7.59 m x 4.52 m |
|
Second Level |
Bathroom |
4.11 m |
2.92 m |
4.11 m x 2.92 m |
|
Second Level |
Bedroom 2 |
4.67 m |
4.5 m |
4.67 m x 4.5 m |
|
Second Level |
Bedroom 3 |
3.33 m |
2.44 m |
3.33 m x 2.44 m |
|
Second Level |
Bathroom |
2.64 m |
2.01 m |
2.64 m x 2.01 m |
|
Basement |
Bedroom |
4.7 m |
3.4 m |
4.7 m x 3.4 m |
|
Basement |
Bathroom |
2.44 m |
1.73 m |
2.44 m x 1.73 m |
|
Basement |
Laundry Room |
2.24 m |
1.19 m |
2.24 m x 1.19 m |
|
Basement |
Den |
4.22 m |
4.14 m |
4.22 m x 4.14 m |
|
Main Level |
Kitchen |
4.39 m |
2.62 m |
4.39 m x 2.62 m |
|
Main Level |
Living Room |
4.47 m |
3.78 m |
4.47 m x 3.78 m |
|
Main Level |
Dining Room |
4.55 m |
4.29 m |
4.55 m x 4.29 m |
https://www.realtor.ca/real-estate/28196509/38-walford-road-toronto-kingsway-south-kingsway-south





































