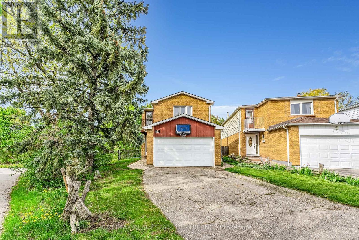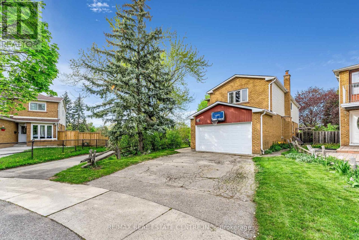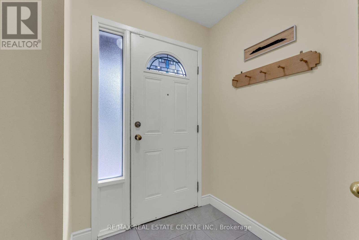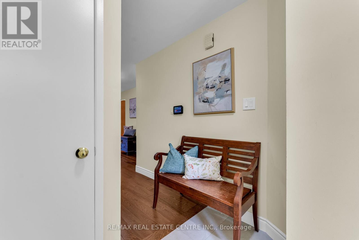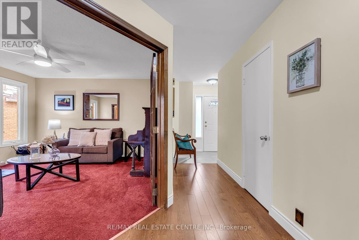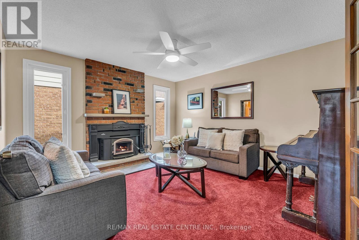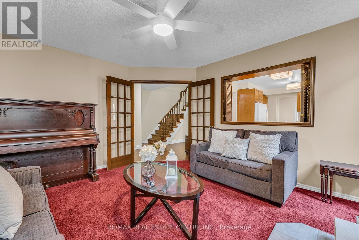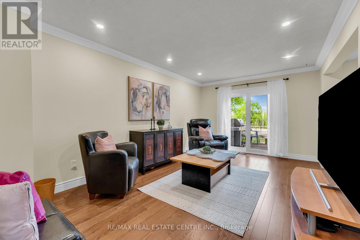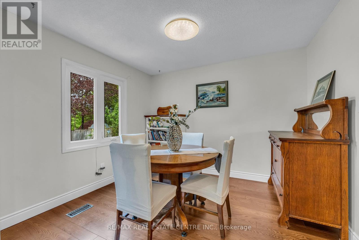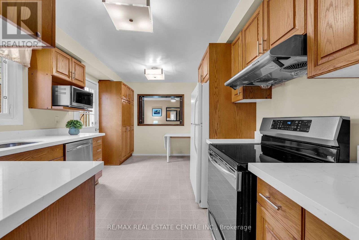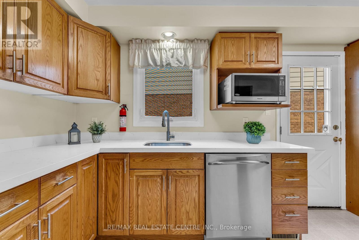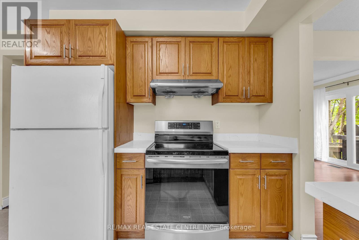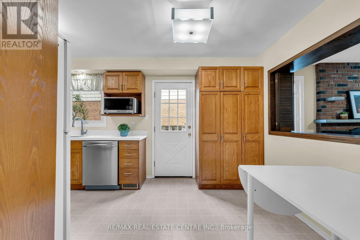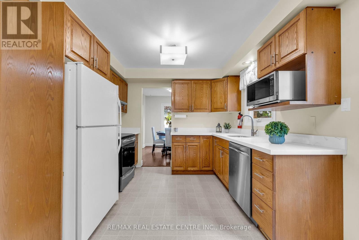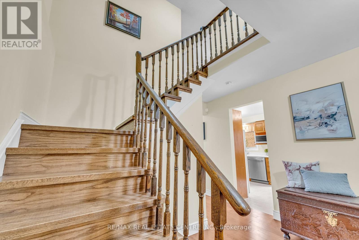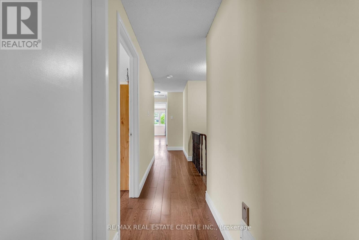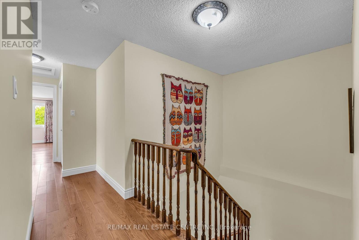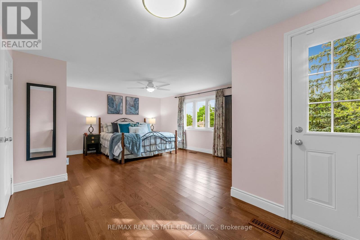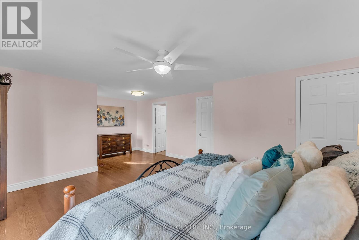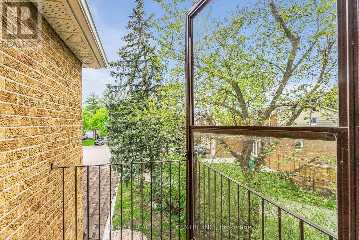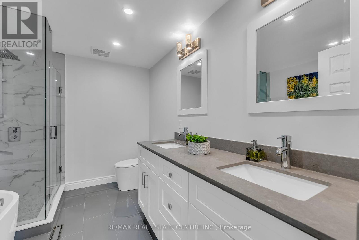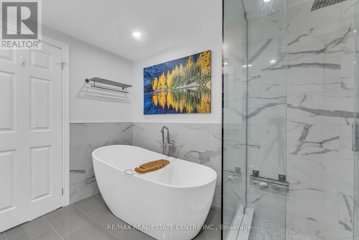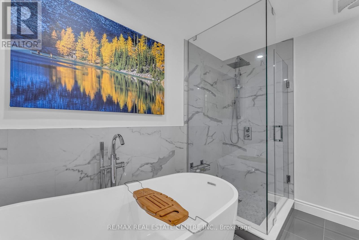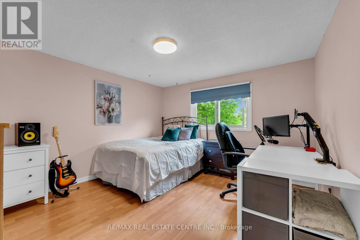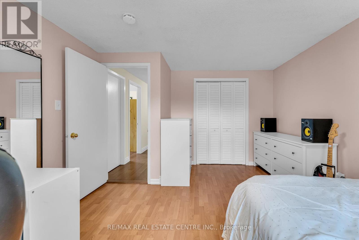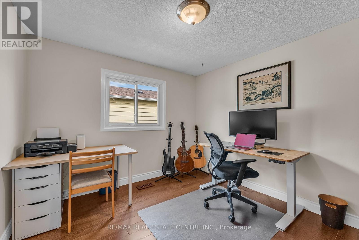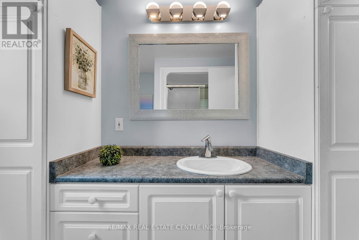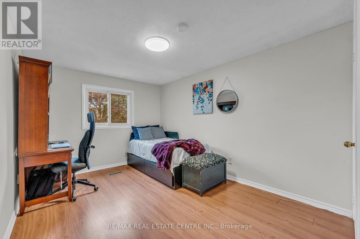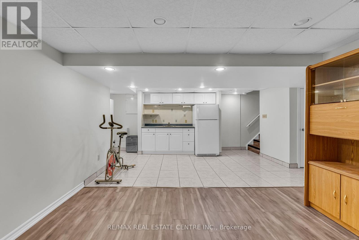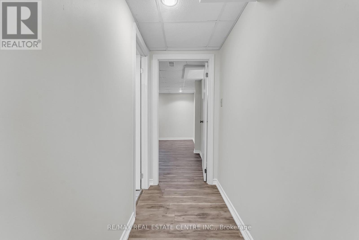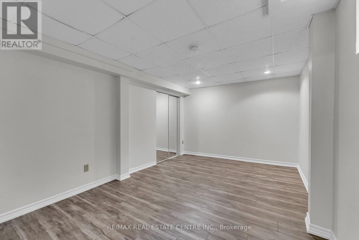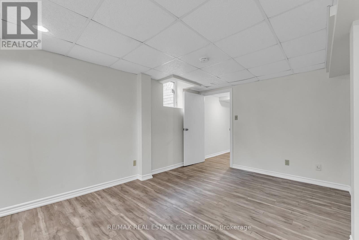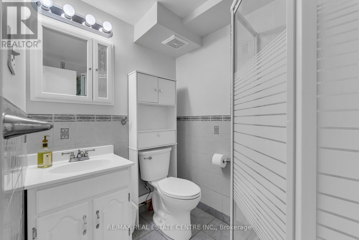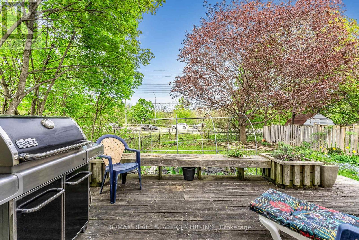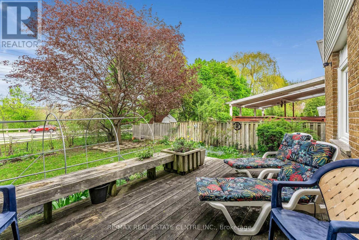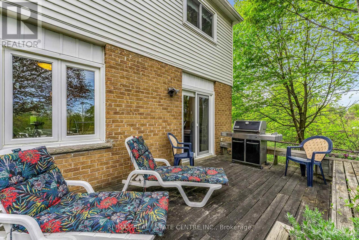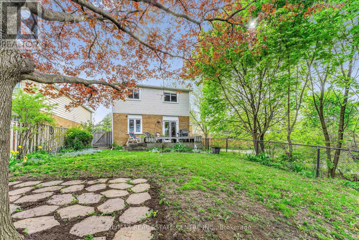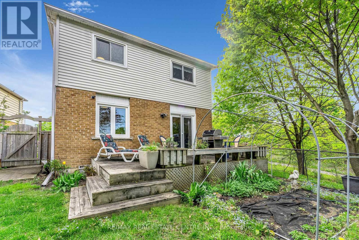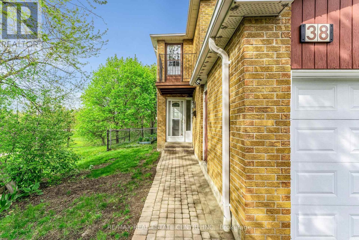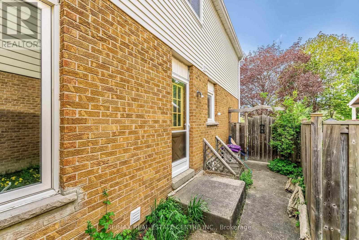5 Bedroom
4 Bathroom
Fireplace
Central Air Conditioning
Forced Air
$999,000
Welcome Home to 38 Verity Crt! This Stunning 4-Bed, 4-Bath 2 Storey Detached Home Is Nestled in Family Friendly Cul-De-Sac on Premium Lot (No Neighbor on Side and Rare) Great Layout - Separate Living Room and Family Room, This Home is Meticulously Maintained, & Renovated with Hardwood Floors, Potlights, Upgraded Kitchen W/ Quartz Counters, Stainless Appliances and Lots of Cabinet Storage. The Basement Offers An Large Rec room, Kitchen, 1 Bedroom, Additional 3-Piece Bathroom and a Laundry Area for Added Convenience. Potential for Separate Entrance. Enjoy the Direct Access To Amazing Backyard with Large Deck, which is Perfect for Hosting Summer Parties. Ideal Location - Mins to All 3 Highways 410, 401 and 407, GO Station, Hospital, Shopping Centres, Schools, Trails, Restaurants, & More!! **** EXTRAS **** All Elfs, All Window Coverings. All Appliances - Fridge, Stove Dishwasher, Washer and Dryer. New Furnace & Extra insulation - fall 2023, A/C 10 years, Roof 5 years old (30 warranty part) Windows 1999/2000 (id:50787)
Open House
This property has open houses!
Starts at:
2:00 pm
Ends at:
4:00 pm
Property Details
|
MLS® Number
|
W8312278 |
|
Property Type
|
Single Family |
|
Community Name
|
Fletcher's West |
|
Parking Space Total
|
4 |
Building
|
Bathroom Total
|
4 |
|
Bedrooms Above Ground
|
4 |
|
Bedrooms Below Ground
|
1 |
|
Bedrooms Total
|
5 |
|
Basement Development
|
Finished |
|
Basement Type
|
N/a (finished) |
|
Construction Style Attachment
|
Detached |
|
Cooling Type
|
Central Air Conditioning |
|
Exterior Finish
|
Brick |
|
Fireplace Present
|
Yes |
|
Heating Fuel
|
Natural Gas |
|
Heating Type
|
Forced Air |
|
Stories Total
|
2 |
|
Type
|
House |
Parking
Land
|
Acreage
|
No |
|
Size Irregular
|
29.04 X 139.17 Ft |
|
Size Total Text
|
29.04 X 139.17 Ft |
Rooms
| Level |
Type |
Length |
Width |
Dimensions |
|
Second Level |
Primary Bedroom |
15.48 m |
12.99 m |
15.48 m x 12.99 m |
|
Second Level |
Sitting Room |
8.99 m |
7.97 m |
8.99 m x 7.97 m |
|
Second Level |
Bedroom 2 |
14.99 m |
11.81 m |
14.99 m x 11.81 m |
|
Second Level |
Bedroom 3 |
12.99 m |
10 m |
12.99 m x 10 m |
|
Second Level |
Bedroom 4 |
10 m |
10 m |
10 m x 10 m |
|
Main Level |
Living Room |
16.99 m |
11.91 m |
16.99 m x 11.91 m |
|
Main Level |
Dining Room |
10.79 m |
10 m |
10.79 m x 10 m |
|
Main Level |
Kitchen |
15.97 m |
10 m |
15.97 m x 10 m |
|
Main Level |
Family Room |
14.01 m |
12.99 m |
14.01 m x 12.99 m |
https://www.realtor.ca/real-estate/26856466/38-verity-crt-brampton-fletchers-west

